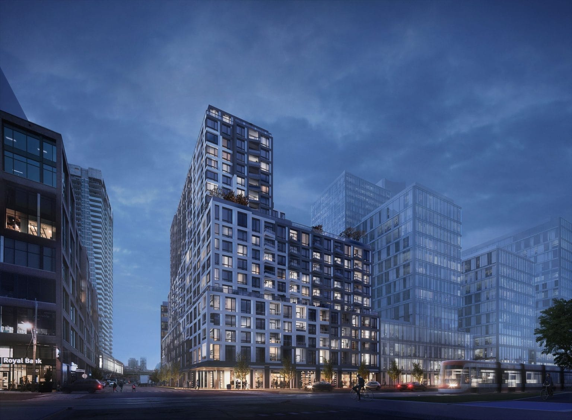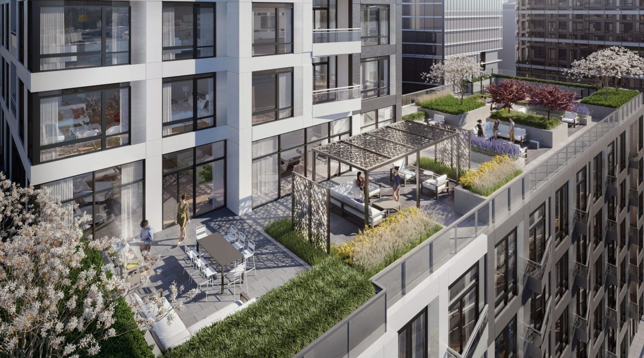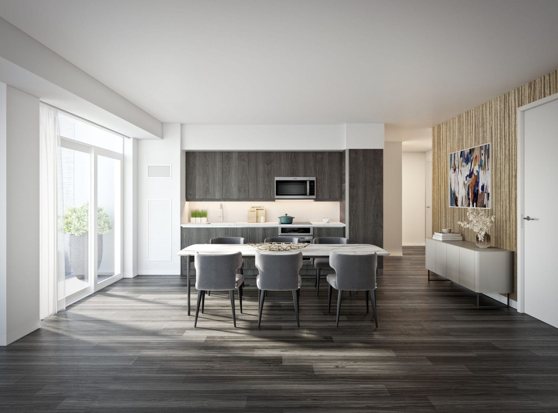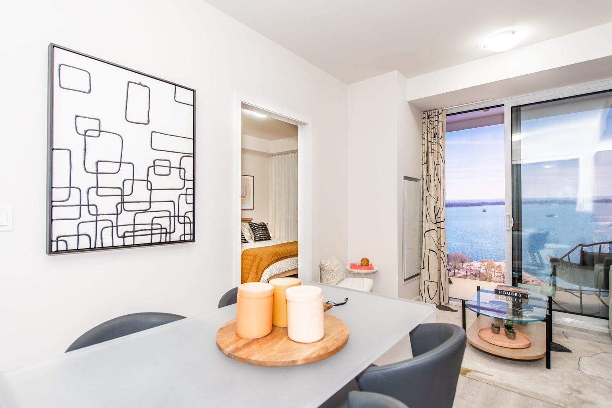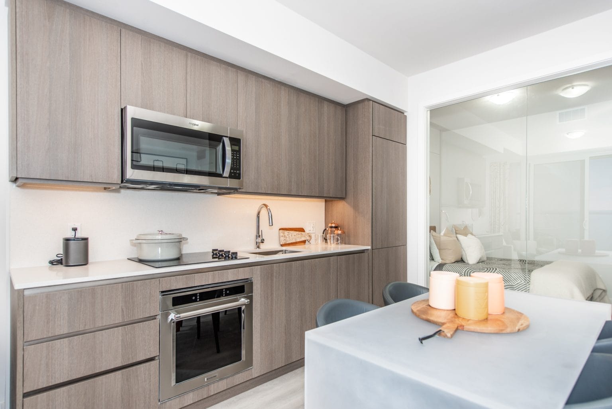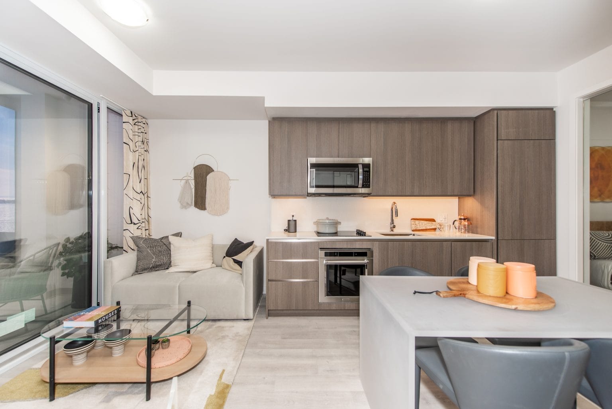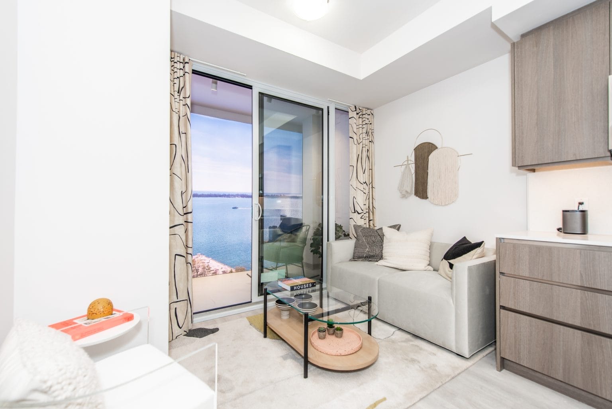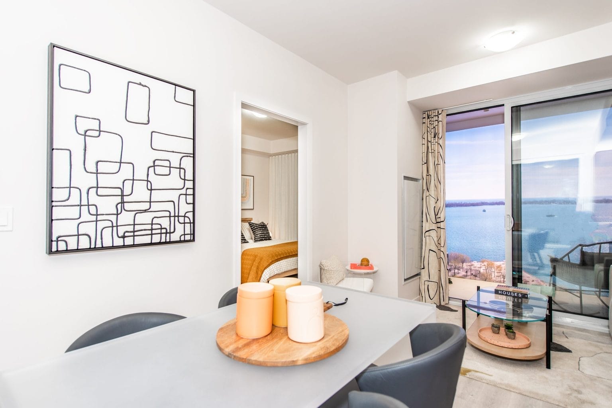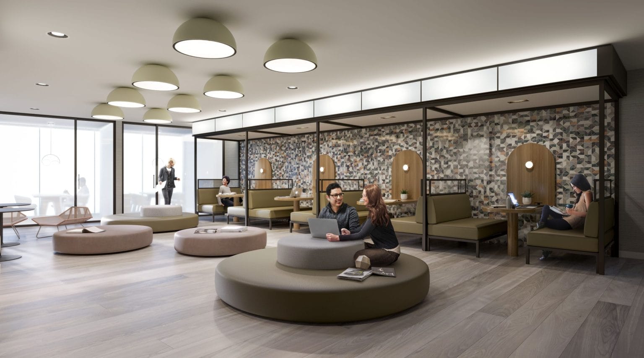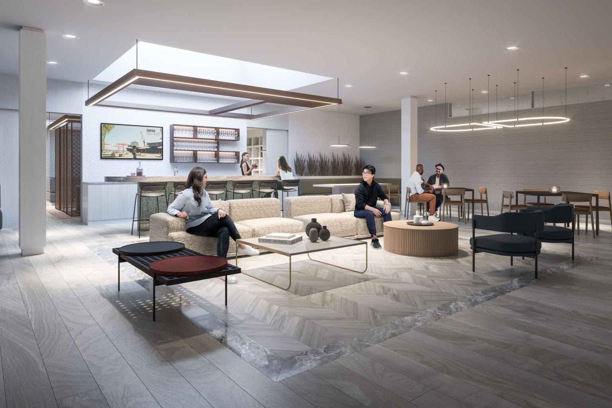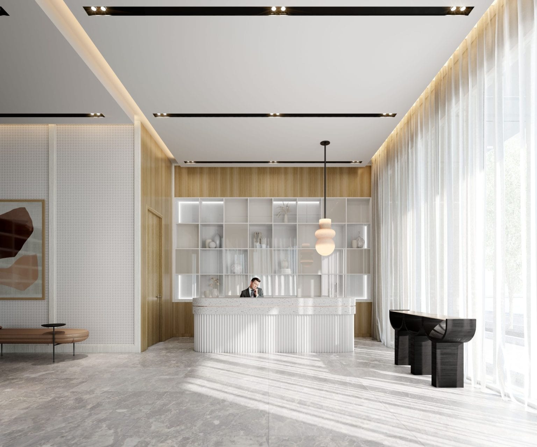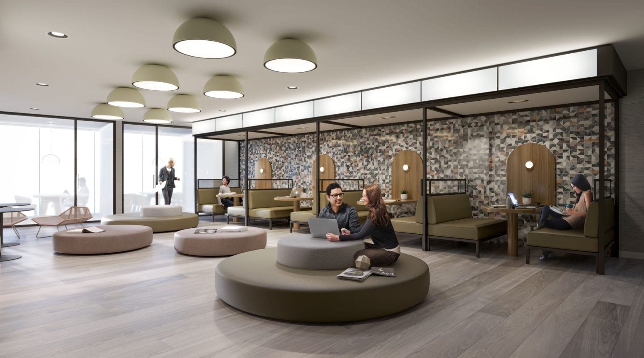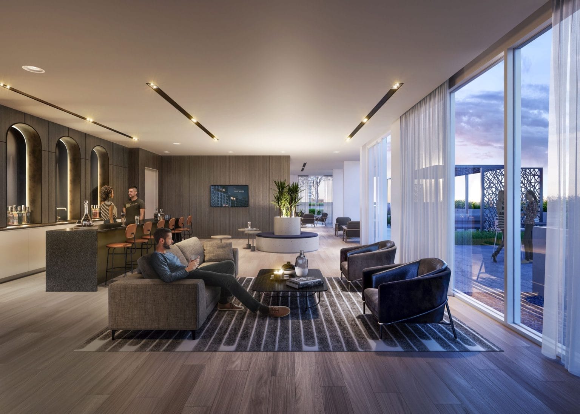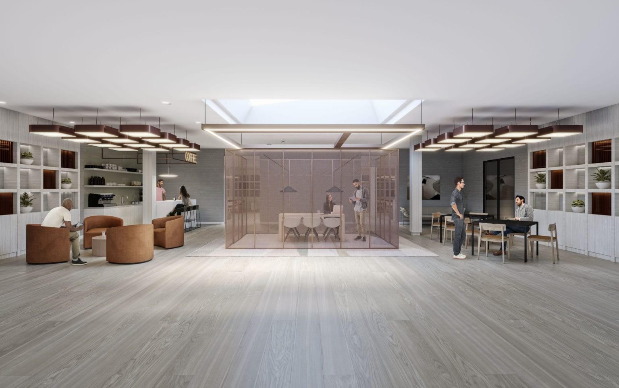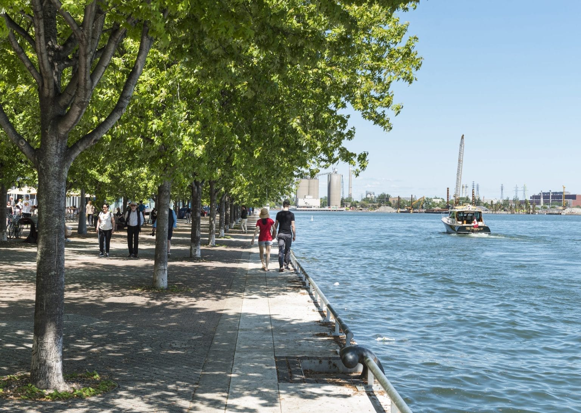1 BEDROOM
The Silvermine
Beds
1
Baths
1
Sq. Ft.
676
Starting from
Call us for pricing
1 BEDROOM
The Silvermine
starting from
Call us for pricing
starting from Call us for pricing
- 1 BEDROOM
- 676 SQ. FT.
- 1 beds
- 1 baths
- 0 half baths

Have a question? Our New Home Specialists are here to help.
Join the interest list
Learn more about floor plans, elevations, design features, pricing, and special incentives.
Visit Us
Schedule an appointment at our sales centre to tour a model home, explore the neighbourhood, or chat with our team.
Please note: visits are by private appointment only, and building is currently under construction.
Please note: visits are by private appointment only, and building is currently under construction.
162 Queens Quay E, Toronto, ON M5A 1B4
floor plan
Our floor plans are designed with your lifestyle in mind, featuring functional spaces, modern layouts, and the flexibility to suit your needs. Explore the details of this home and find the perfect configuration for your family and everyday living.

interior design
Our interior design options let you customize your space with both style and function. Explore a variety of finishes, colors, and materials at our Design Center during your design appointments to create the home you’ve always imagined. Our expert Design Consultants will guide you throughout the process.
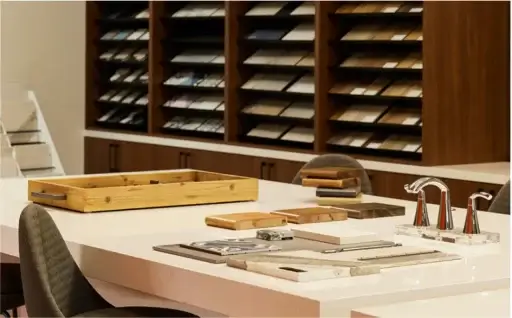
mortgage calculator
Shopping for a new home, but unsure what you can afford? Use our mortgage calculator below to see your options.




