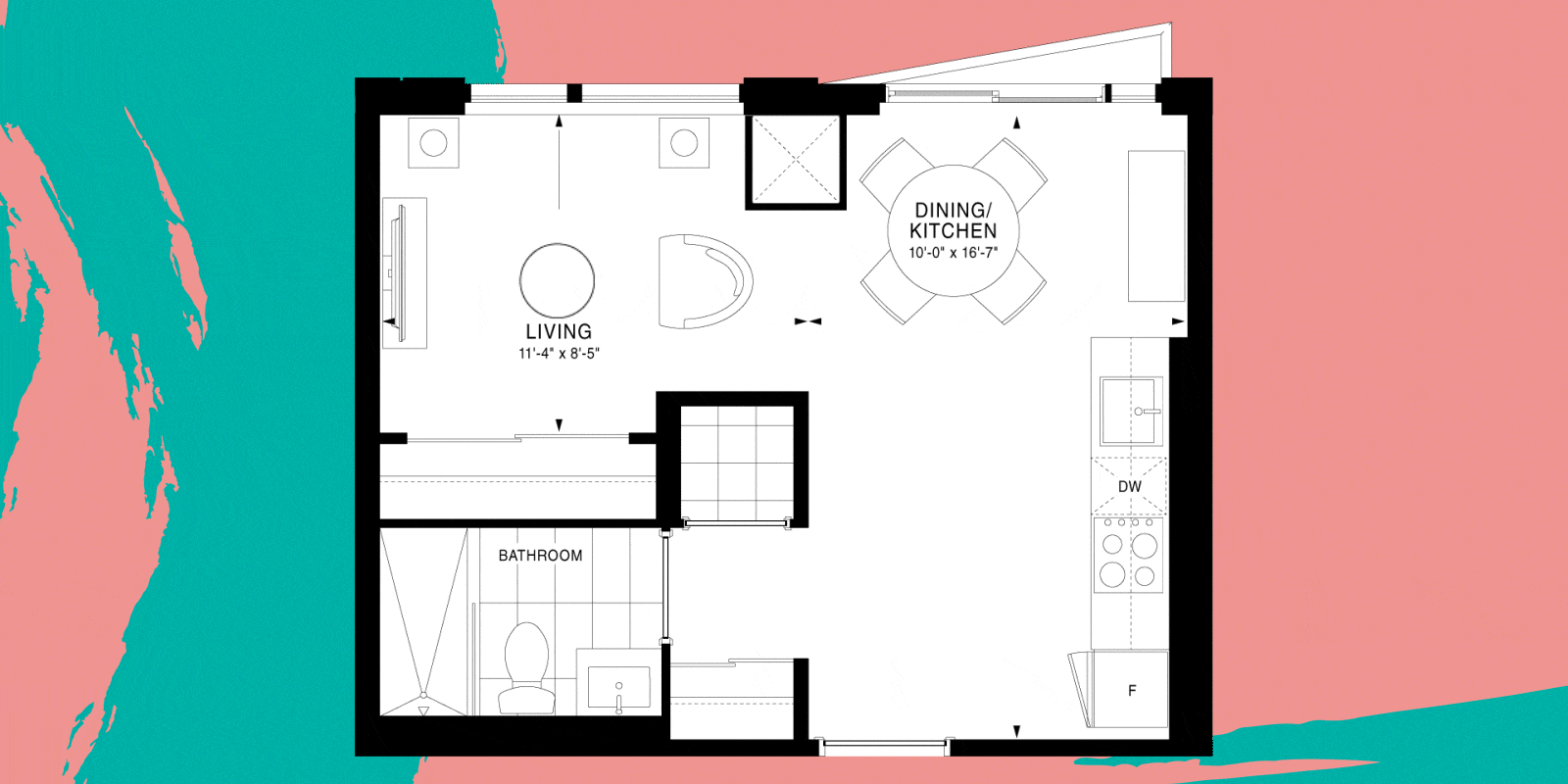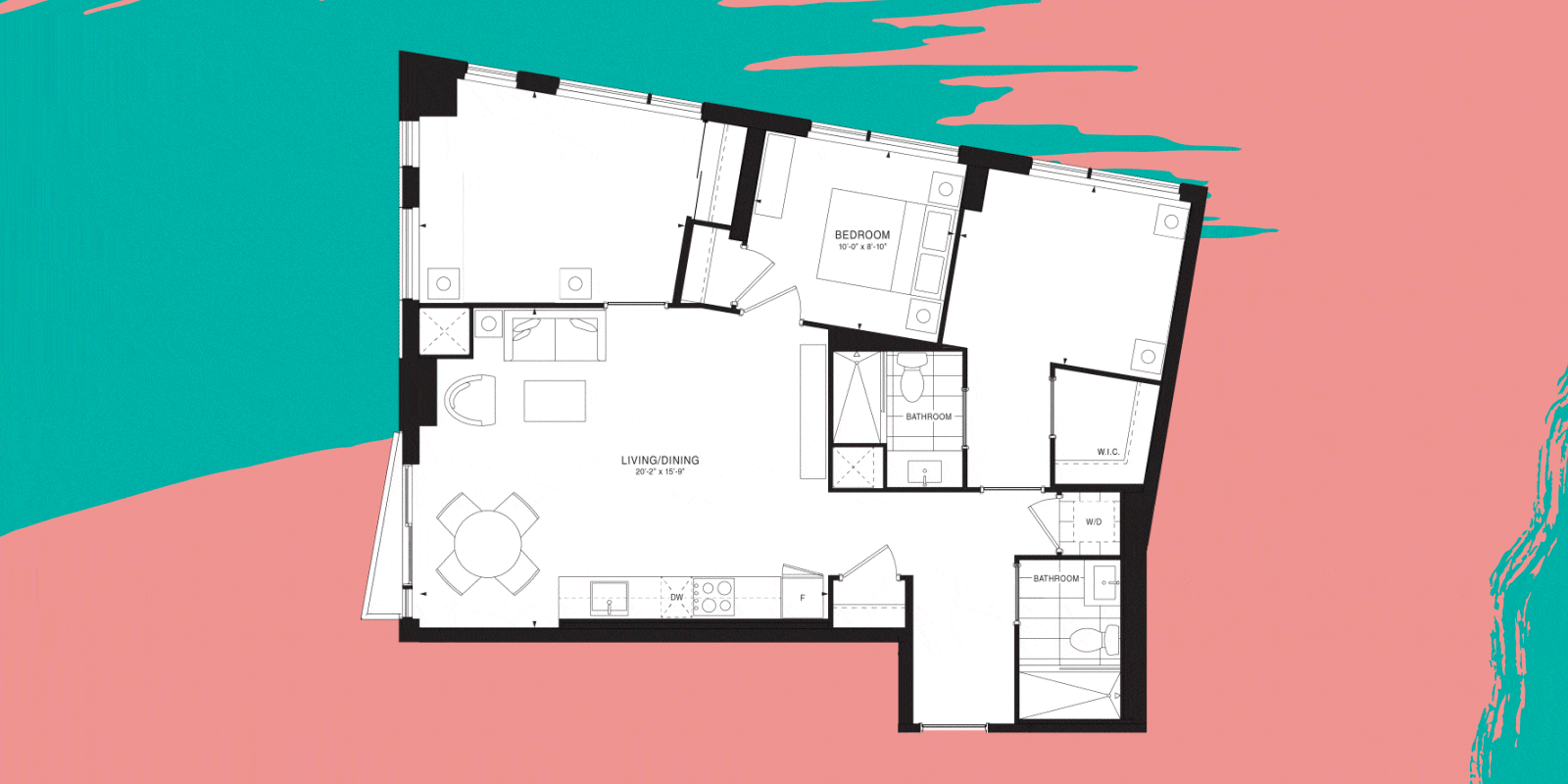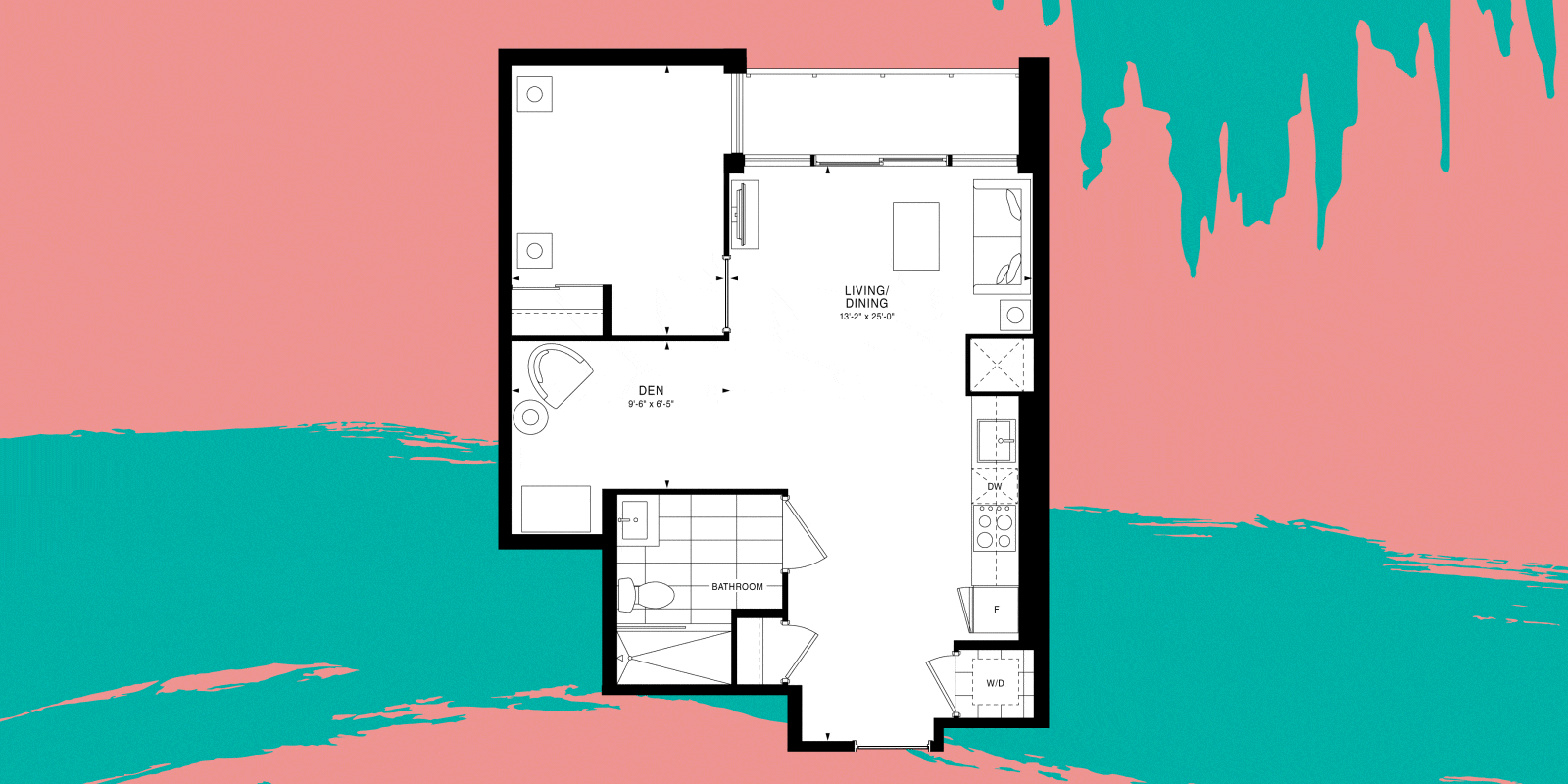There’s a lot to love about our Quay House community, from the array of incredible amenities offered to the host of new and exciting attractions coming to the area in the near future. And those who’ve already invested in Quay House have uncovered another plus: the assortment of flexible floor plans to choose from.
But just as understanding a condo floor plan can be difficult, so too can be choosing the plan that’s best suited to your needs. To help make that process easier, we spoke to Sales Manager Danielle De Vaal for her insights on choosing the floor plan that’s best suited to you. Keep reading to discover what her recommendations are.
For the First-Time Investor: The Monte & Galleon Floor Plans

“For those looking to dive into the world of investment, a studio suite is often a great starting point, simply because of their less intimidating starting price,” says De Vaal. “Both the Galleon and the Monte floor plans are studio suites that maximize square footage and are flexible in nature — both kitchens can accomodate a portable island for extra storage and prep space, and the living areas can fit a sliding door installation for added privacy.”
For the Co-Buyers: The Gulf Floor Plan

Communal homeowners are becoming more common, as people are looking for new avenues to own or invest in today’s market. “Whether purchasing with friends, family or other investors, co-buying is a more economical way to become a homeowner,” says De Vaal. “The three-bedroom Gulf floor plan is great for those groups who want to move into their suite and have the benefit of each having their own bedroom for privacy. For those renting or investing, the Gulf is a viable option as it can accomodate groups of students or a small family.
For Parents & Students: The Rocky Floor Plan

“Parents wanting to help their children see opportunity in real estate,” says De Vaal. “With students coming into the area for school (George Brown’s Waterfront campus is a quick four minute walk from Quay House), the Rocky floor plan is a popular pick thanks to its dedicated study area. The Rocky checks all the boxes with its functional layout, spacious kitchen — which can also accommodate a standalone island — and small balcony.”
Visit our website to learn more about Quay House and explore more of our available floor plans. You can also contact our sales representatives at 647-372-0619 or at quayhouse@empirehomes.com.