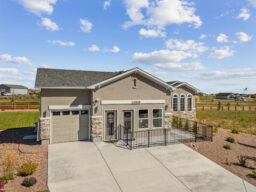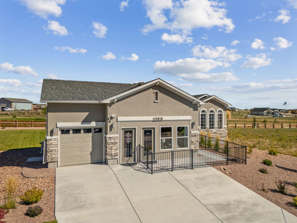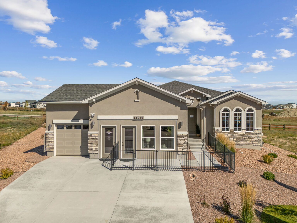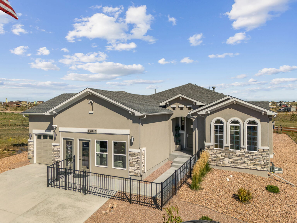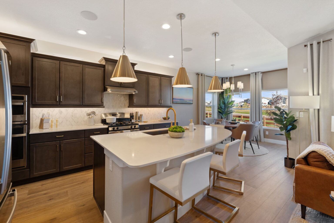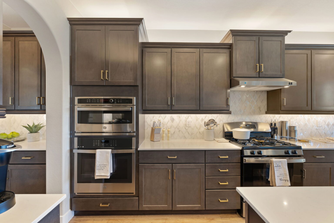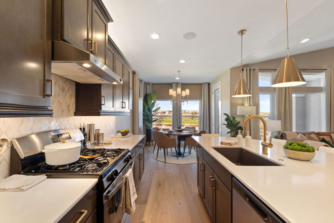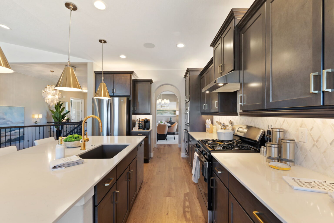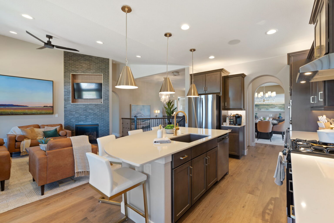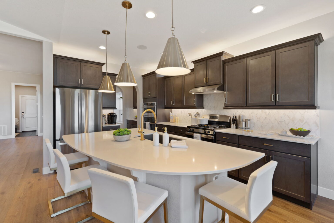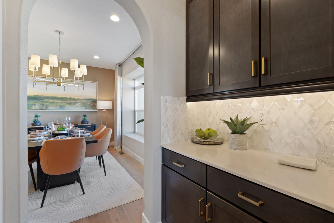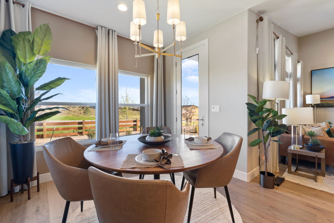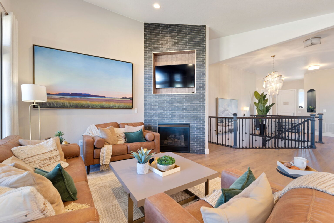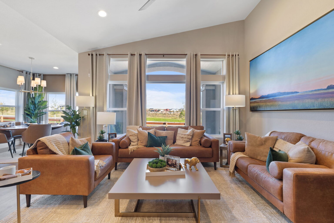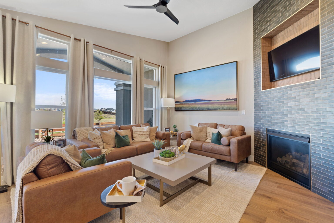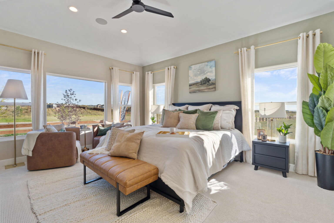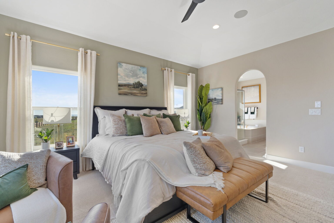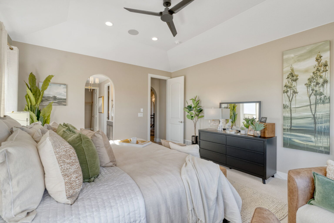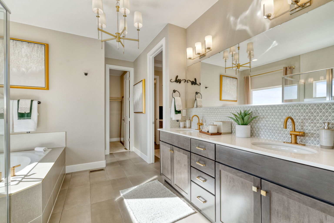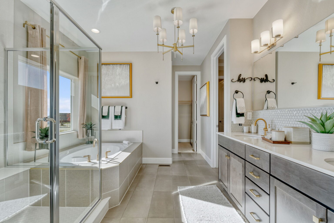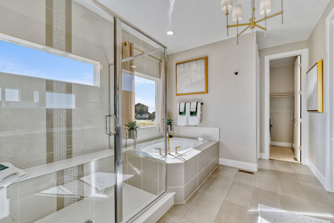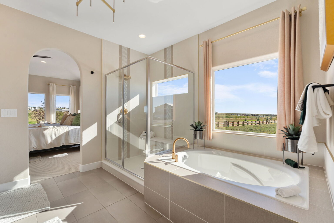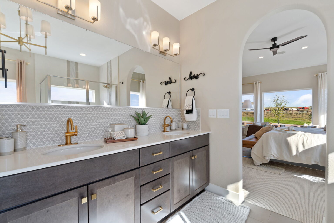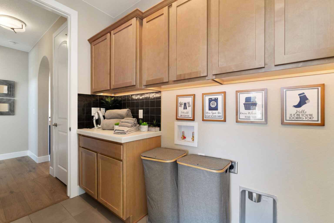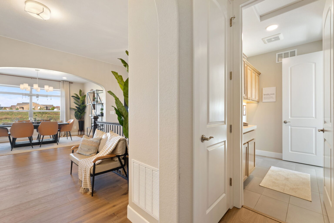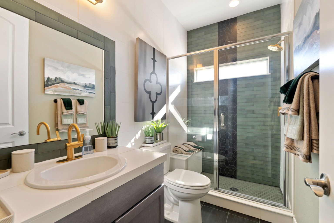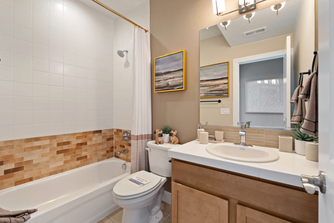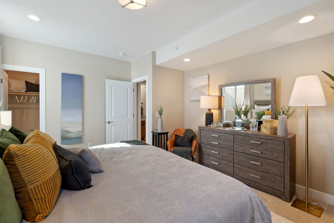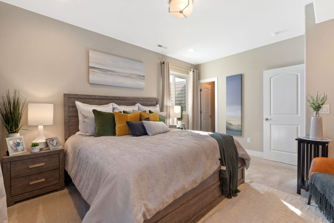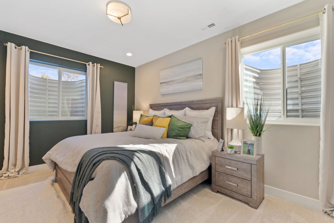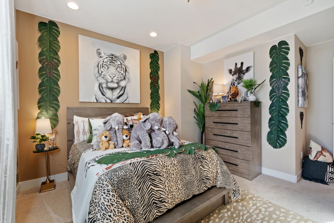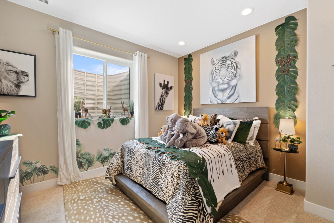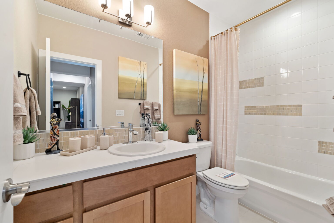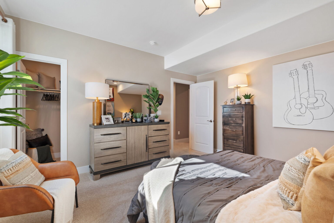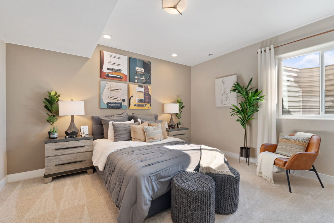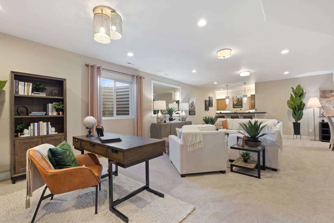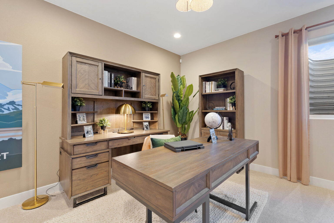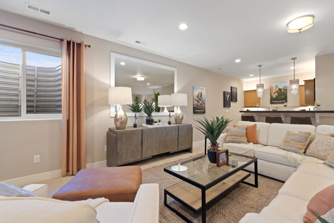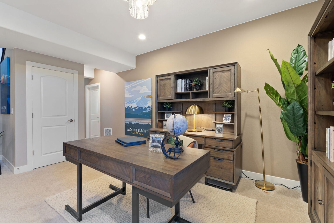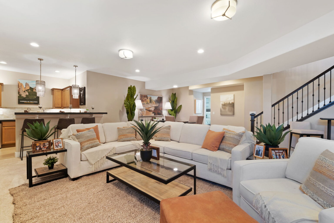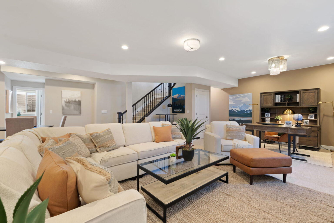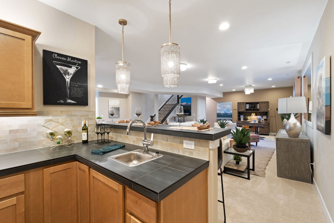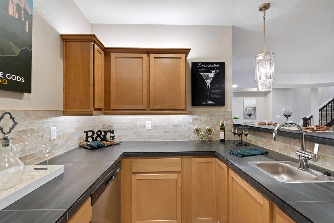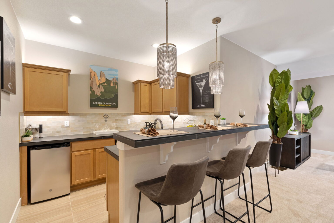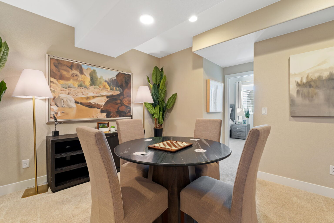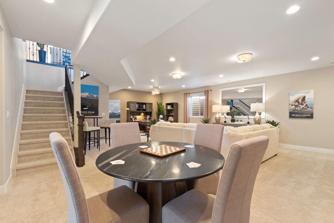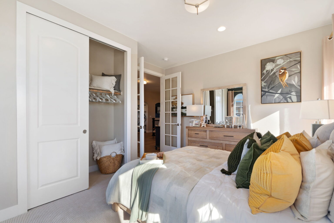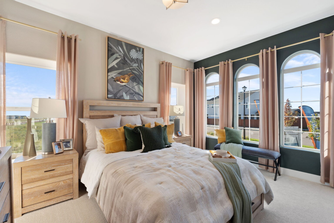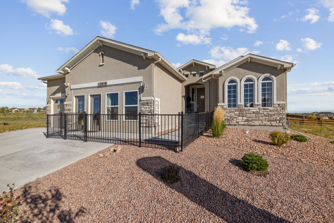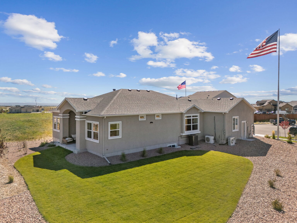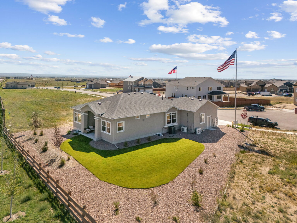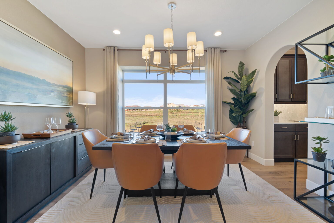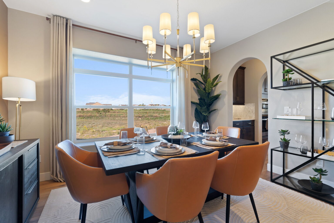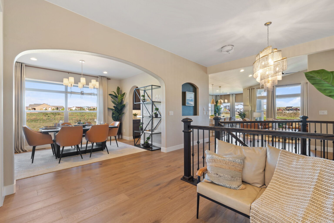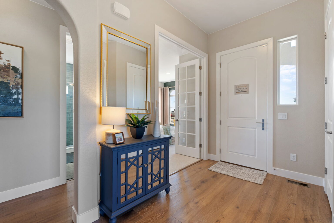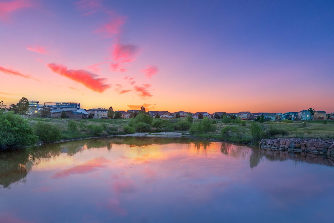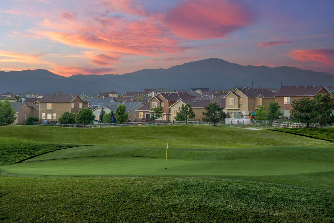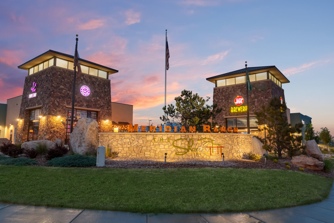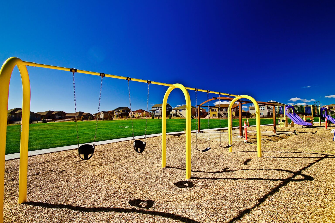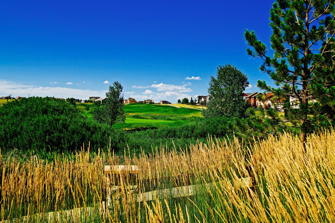The Bellamonte A
10853 Foggy Bend Lane
- 3,497 SQ. FT.
- 2 garages
- 4 beds
- 3 baths
This popular ranch-style home offers 4 bedrooms, 3 bathrooms, and a 2-car garage, with thoughtful upgrades throughout. The gourmet kitchen features granite countertops, GE Energy Star® stainless steel appliances—including gas cooktop, double wall ovens, microwave, and dishwasher—plus staggered cabinetry, a large pantry, island with pendant lighting, and open flow into the dining and great room.
Enjoy 12’ ceilings and a cozy fireplace in the great room, with durable LVP hardwood flooring extending through the entry, kitchen, dining, and living areas. The luxurious primary suite includes a sitting area, coffered ceiling, dual walk-in closets, and a 5-piece bath with dual vanities.
The finished basement adds two bedrooms, a full bath, and a spacious rec room—perfect for entertaining or extra living space. Additional features include A/C, wrought iron stair railings, front yard landscaping, and more.
Built for energy efficiency, this home will receive a certified HERS® score upon completion—helping you save on utility costs.

- Monday – Saturday: 10 AM – 5 PM
- Sunday: 12 PM – 5 PM
Move in with More in 2025
For a limited time, enjoy discounted pricing on select move-in ready homes that close this year—plus, get a bonus essentials package that includes blinds, a washer & dryer, and other move-in musts. It's our way of saying “welcome home.”*
*Promotional offer valid only on select Empire Homes Colorado quick move-in homes and subject to change without notice. To qualify, the home purchase must close on or before December 31, 2025, as outlined in the purchase agreement. Offer includes one (1) Move-In Package consisting of a washer, dryer, refrigerator, window blinds, and Smart Home Package, plus $3,000 Your Way.
No substitutions or cash equivalents will be made. Offer cannot be combined with any other promotions, discounts, or incentives unless expressly stated in writing by Empire Homes Colorado.
All homes and promotions are subject to availability, and Empire Homes Colorado reserves the right to modify or discontinue this offer at any time. Please see one of our Sales Counselors for complete details.

floor plan
Our floor plans are designed with your lifestyle in mind, featuring functional spaces, modern layouts, and the flexibility to suit your needs. Explore the details of this home and find the perfect configuration for your family and everyday living.

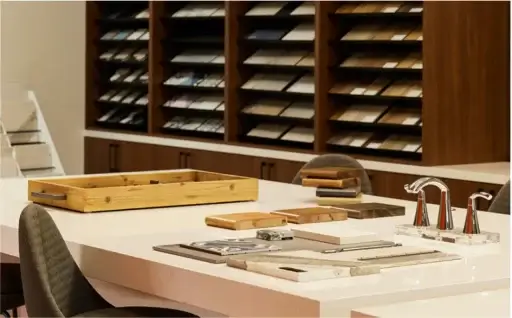
FEATURES & FINISHES
Every home we build comes with high-quality features and finishes, designed to elevate your living experience. From premium flooring and cabinetry to energy-efficient appliances and thoughtful details, we provide everything you need to make your new home truly yours.
Similar Quick Delivery Homes
























