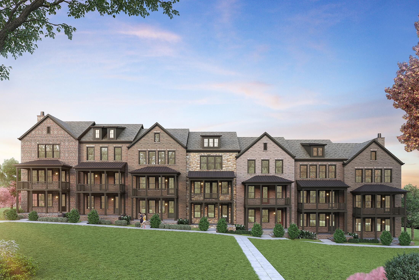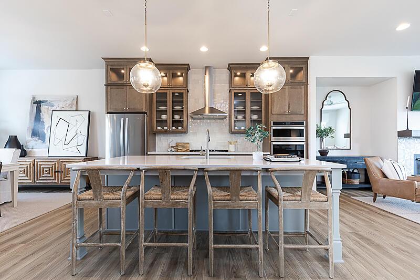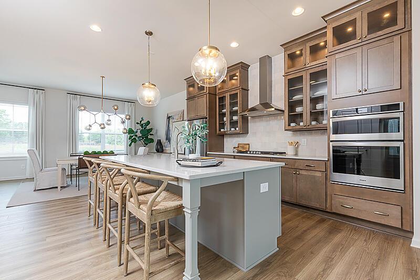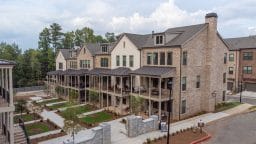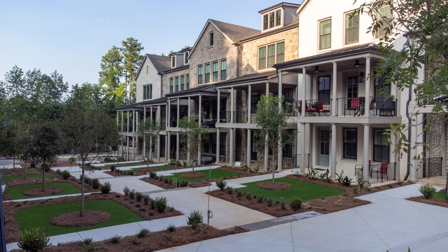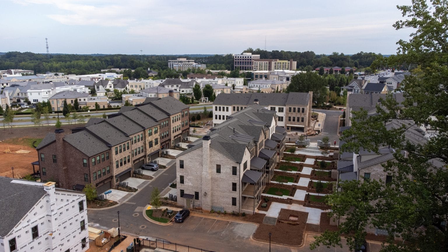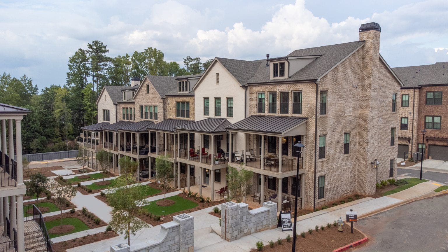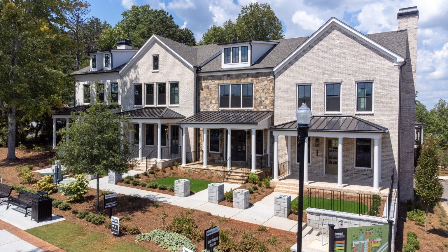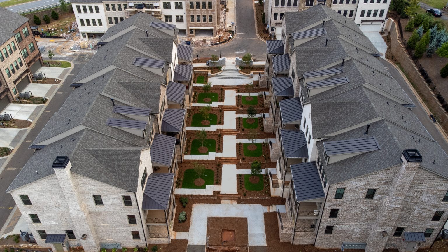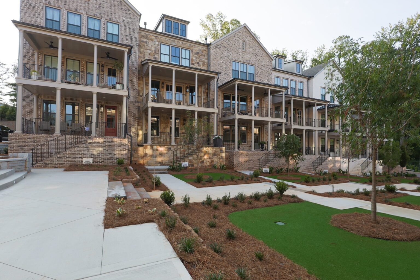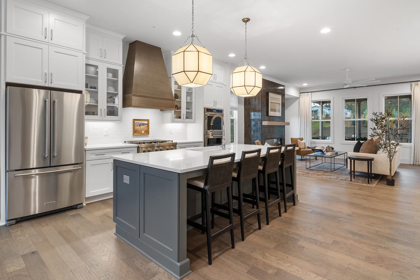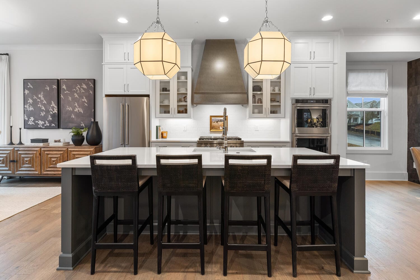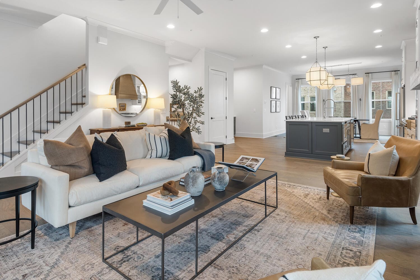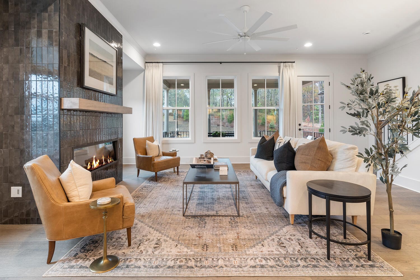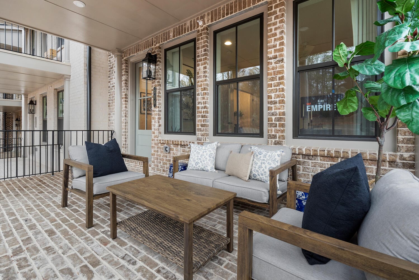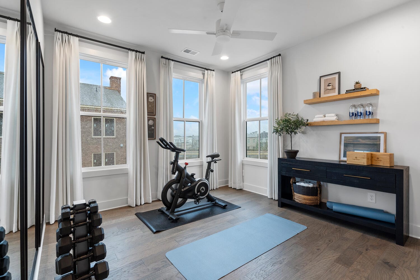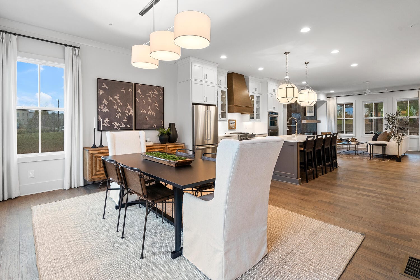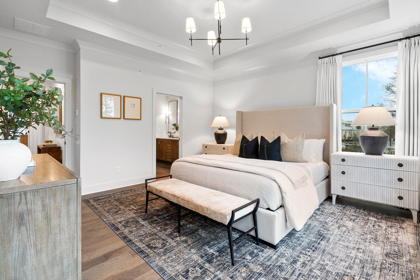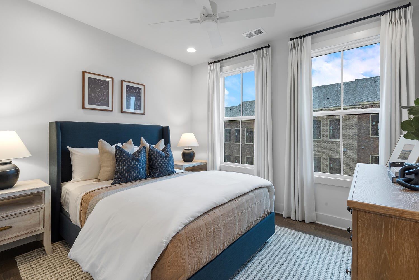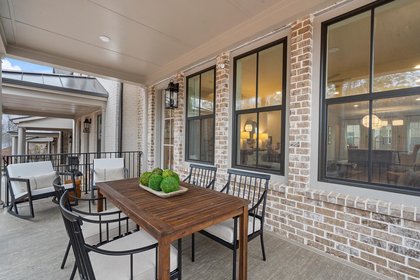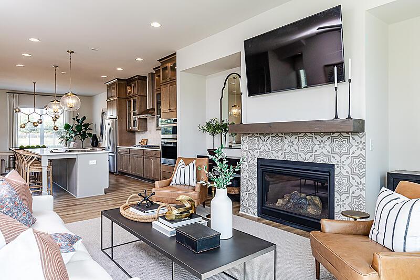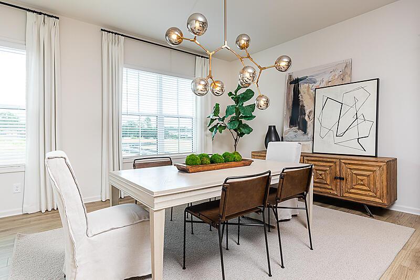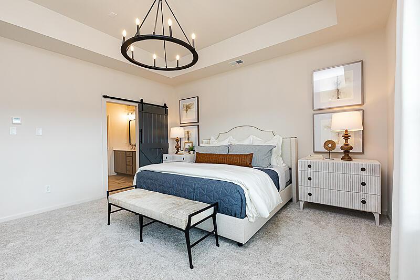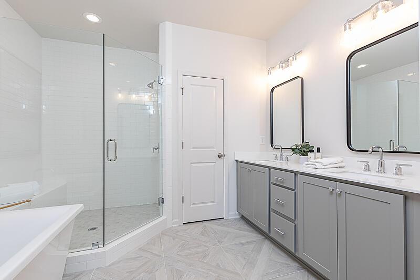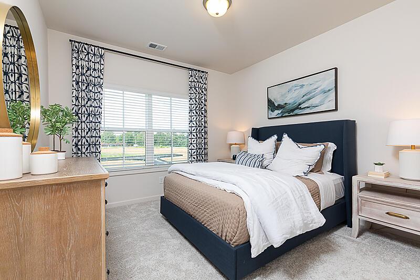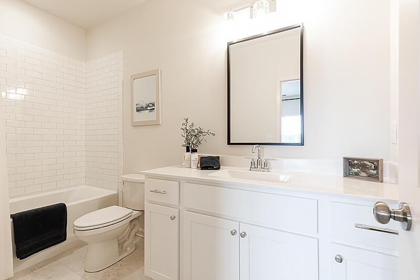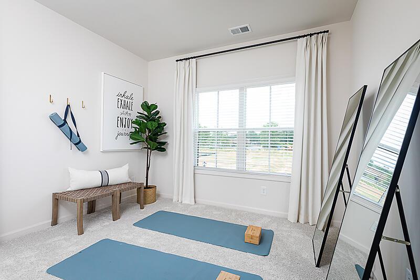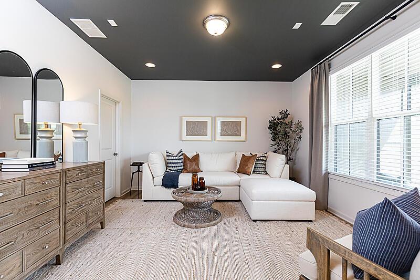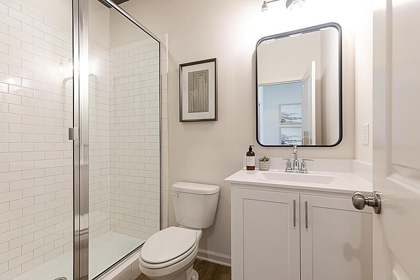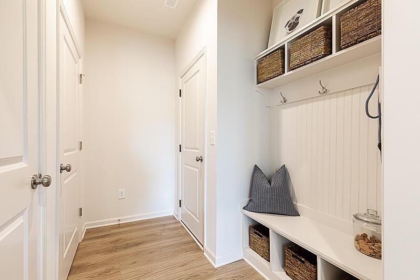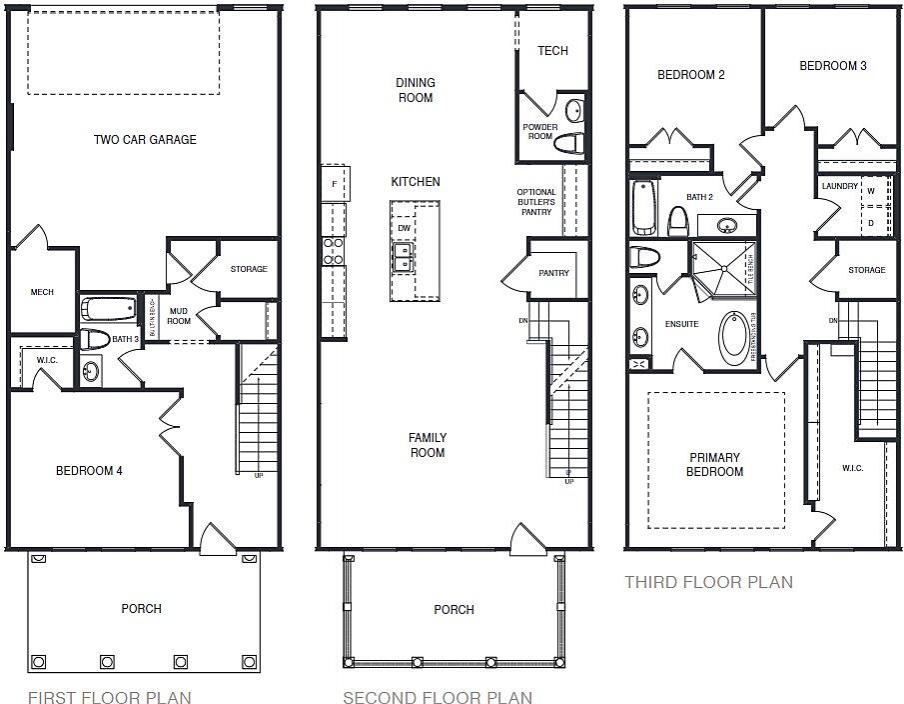The Harleigh A
285 Chiswick Circle
- 2,767 SQ. FT.
- 2 garages
- 4 beds
- 3 baths
Incredibly spacious 3-story bright and airy townhome with front deck offers open concept living with room to spread out. Inviting foyer on lower level opens to an expansive bedroom with full bath, mud room, and additional storage space. Designer kitchen on the next level features an oversized island, stainless steel appliances, and walk-in pantry. Open to family room and dining room area with separate niche and powder room. Next level leads up to the owner’s suite and additional spacious bedroom. Owner’s bath sanctuary with a large walk-in shower and roomy walk-in closet. Complete with designer touches throughout.
***Photos are a representation of the home for sale, that is under construction. Colors and materials may not be as shown***

Please note: visits are by appointment only.
- Sunday & Monday: 1 PM – 5 PM
- Tuesday to Saturday: 10 AM – 5 PM
Unlock Up to $50,000 in Flex Cash on Select Homes
Dreaming of a new home in Chiswick? Now’s the perfect time to make it yours. Get up to $50,000 in flex cash on select homes—flexible funds you can use however you want! But act fast: these exclusive offers are only available on homes that close by the end of the year.*
*All incentives are subject to conditions. Please contact our team for more details.
GET IN TOUCH
floor plan
Our floor plans are designed with your lifestyle in mind, featuring functional spaces, modern layouts, and the flexibility to suit your needs. Explore the details of this home and find the perfect configuration for your family and everyday living.

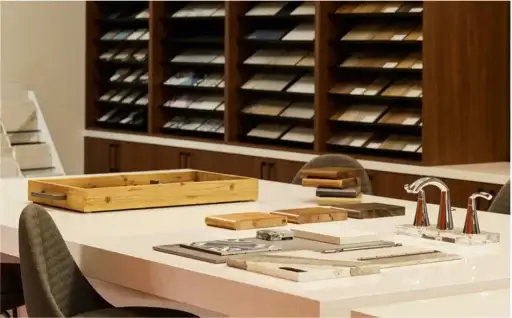
FEATURES & FINISHES
Every home we build comes with high-quality features and finishes, designed to elevate your living experience. From premium flooring and cabinetry to energy-efficient appliances and thoughtful details, we provide everything you need to make your new home truly yours.
