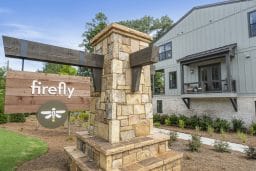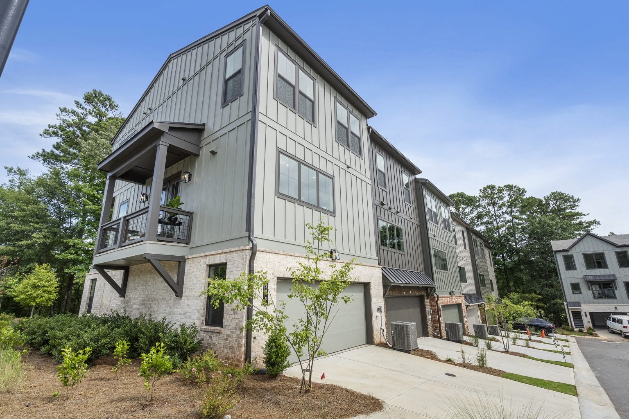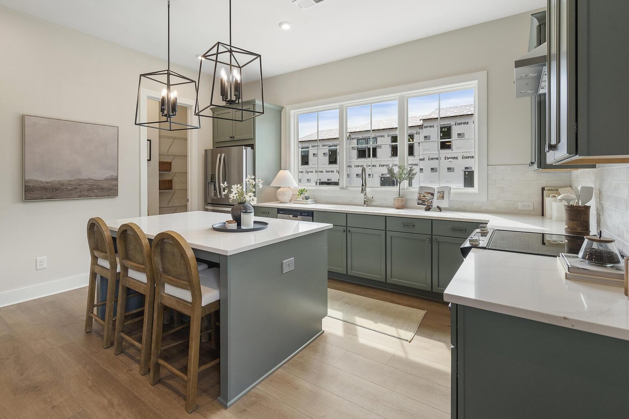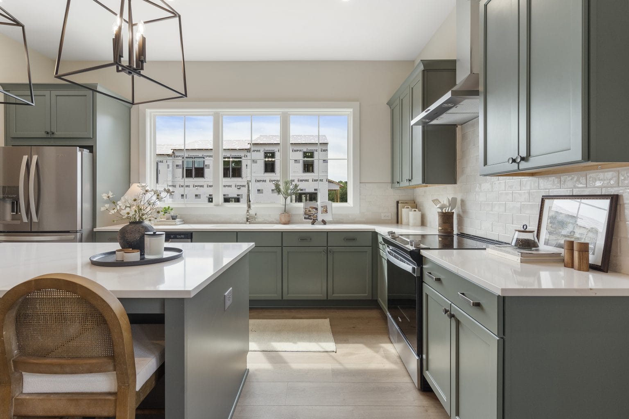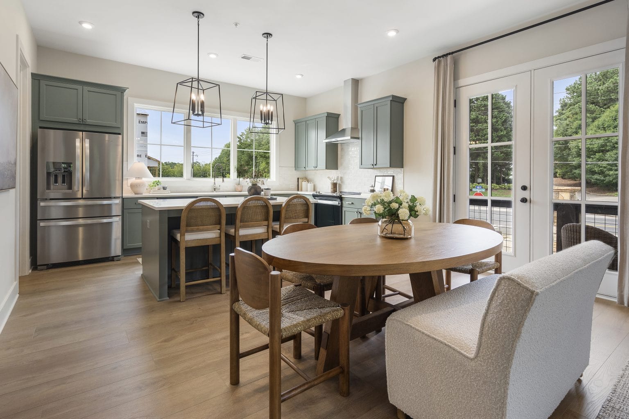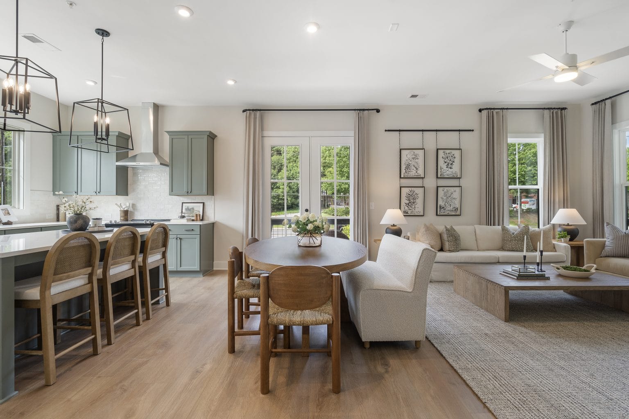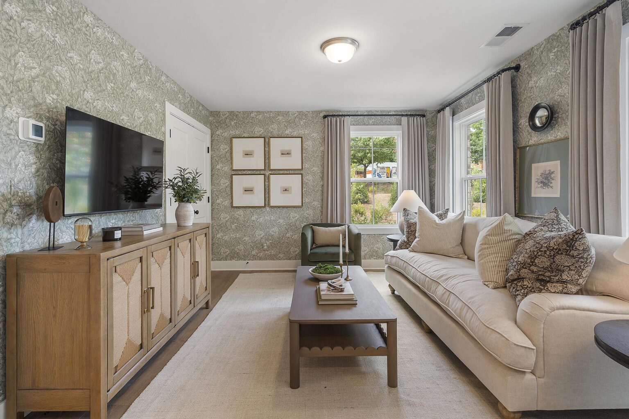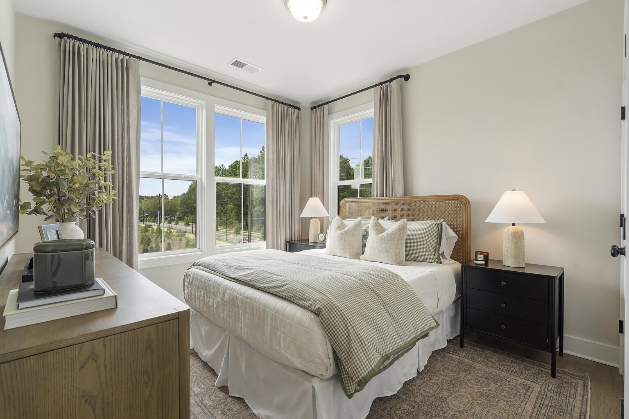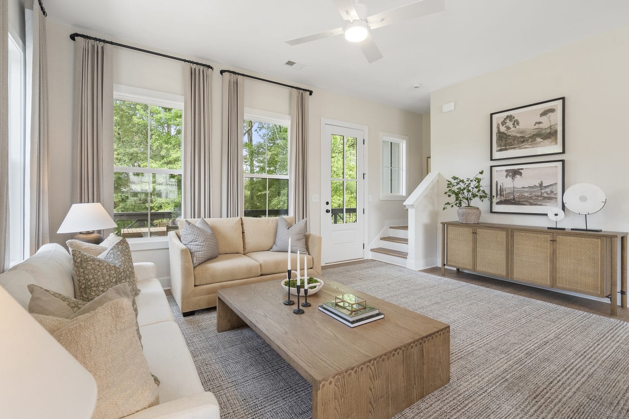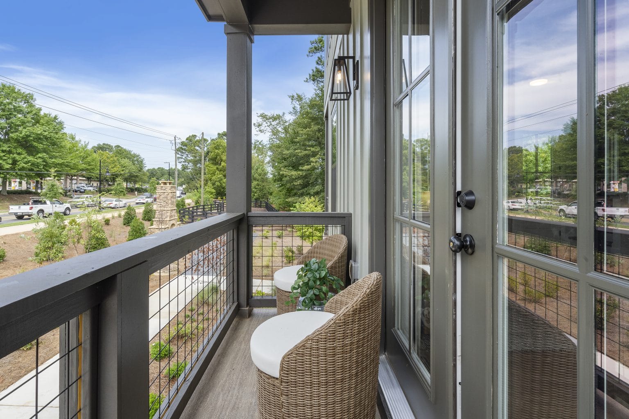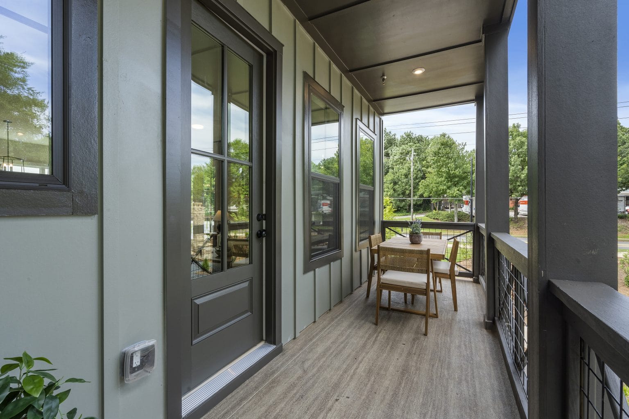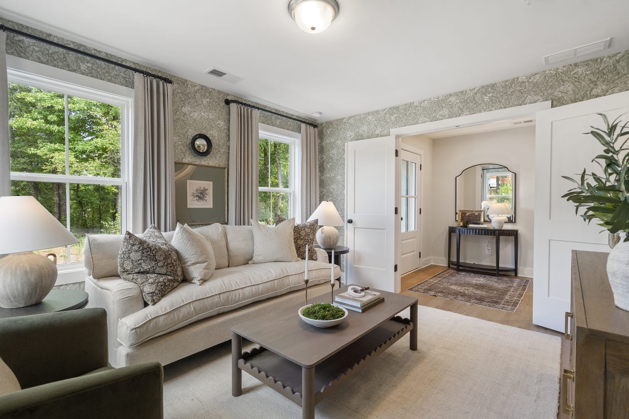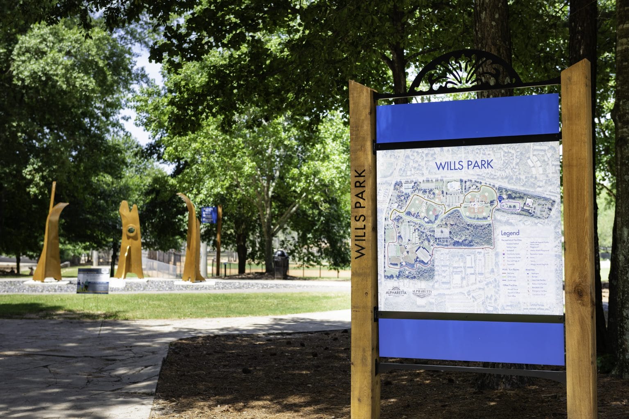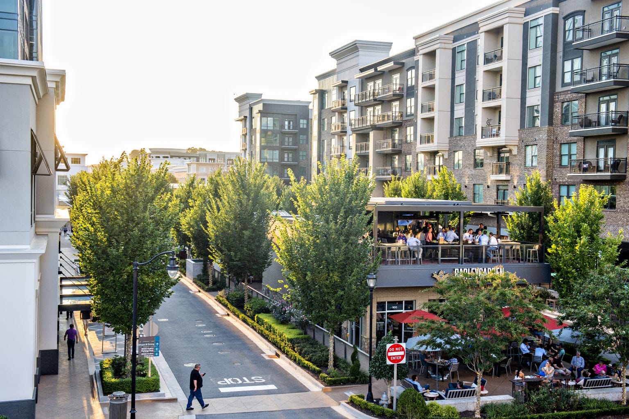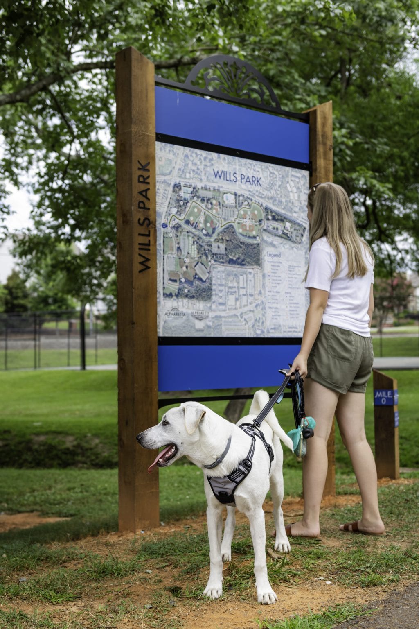The Clementine
The Clementine
- Clementine
- 1,820 SQ. FT.
- 2 garages
- 4 beds
- 3 baths
- 1 half baths
Step into the Clementine floor plan, a residence that combines spaciousness with modern design. Boasting 4 bedrooms and 3.5 baths, this home features an expansive open-concept layout, with a generously sized kitchen and a large island at its heart. The lower level welcomes you with an inviting entry foyer and a bedroom with an attached full bathroom, providing both accessibility and comfort. The main floor is designed for entertainment, showcasing a covered porch accessible from the family room and kitchen, creating an ideal space for gatherings. The top floor is dedicated to privacy, housing a primary suite with its own bath. Additionally, two more bedrooms and another full bathroom ensure ample space for family or guests. Convenience is key with a 2-car side-by-side garage.
**DISCLAIMER: Kindly note, the provided photos offer a glimpse into the forthcoming home currently under construction.

Join the interest list
Learn more about floor plans, elevations, design features, pricing, and special incentives.
Please note: visits are by appointment only.
- Sunday & Monday: 1 PM – 6 PM
- Tuesday to Saturday: 10 AM – 6 PM
Pick the savings that match your priorities
Don’t miss the opportunity to choose from a range of incentives designed to boost your buying power, elevate your home’s style, and simplify your move. This limited-time offer on select quick delivery homes lets you call the shots, stack your savings, and close with confidence.*
*All incentives are subject to conditions. Please contact our team for more details.
Choose Your Savings
floor plan
Our floor plans are designed with your lifestyle in mind, featuring functional spaces, modern layouts, and the flexibility to suit your needs. Explore the details of this home and find the perfect configuration for your family and everyday living.

exterior options

More New Home Plans






















