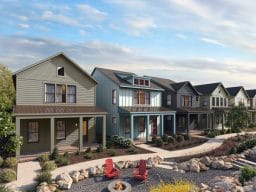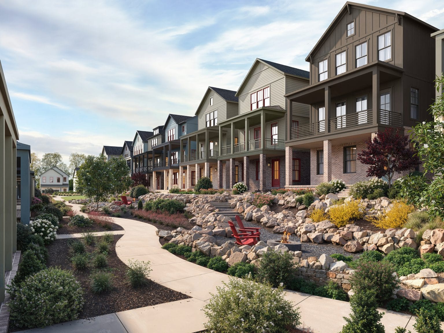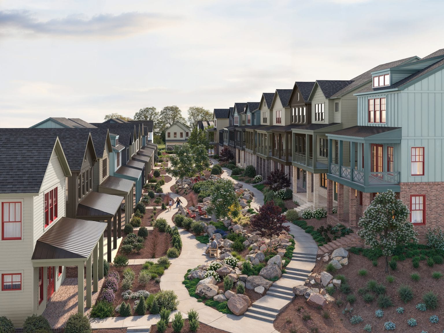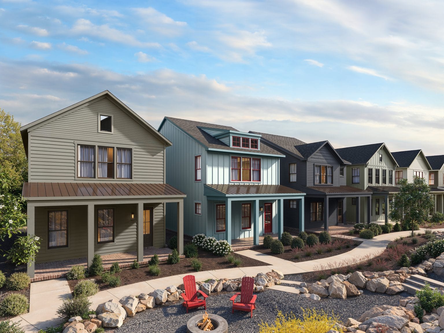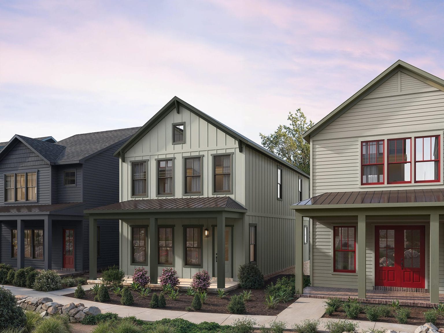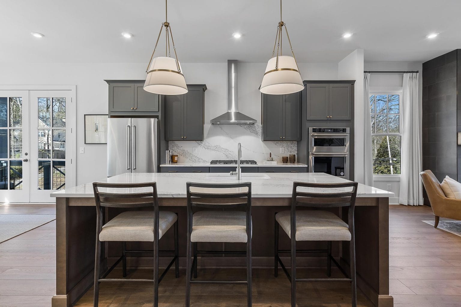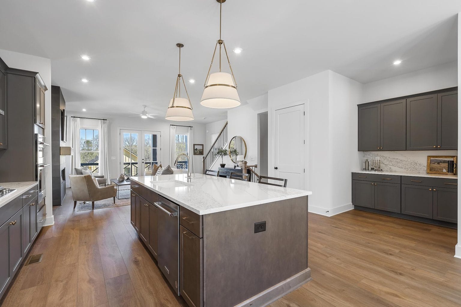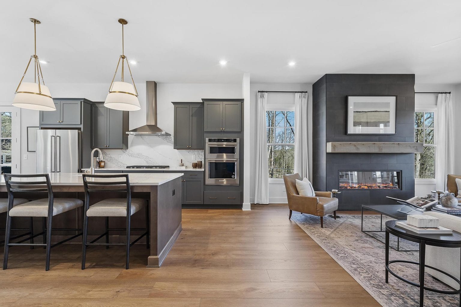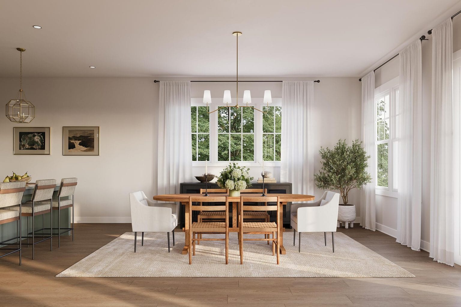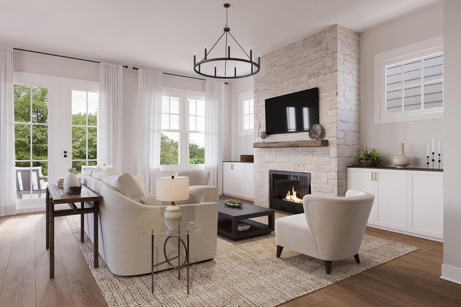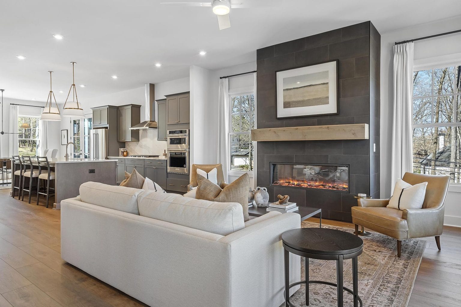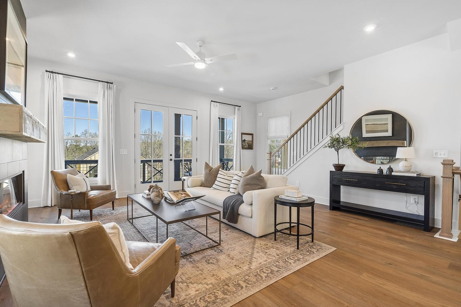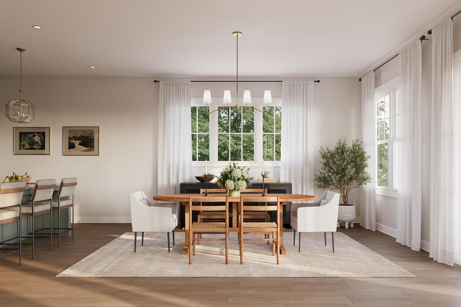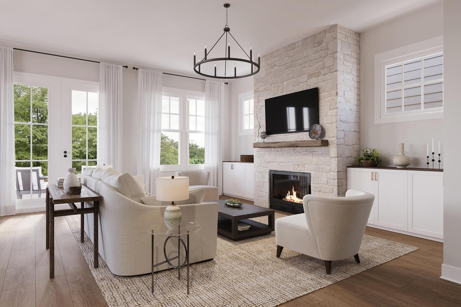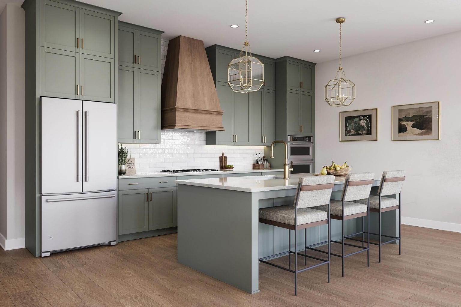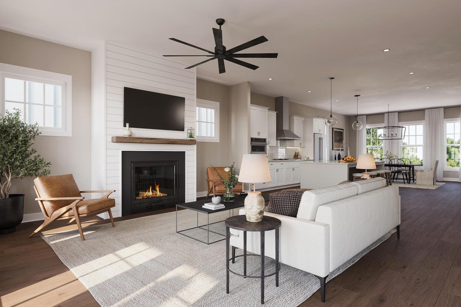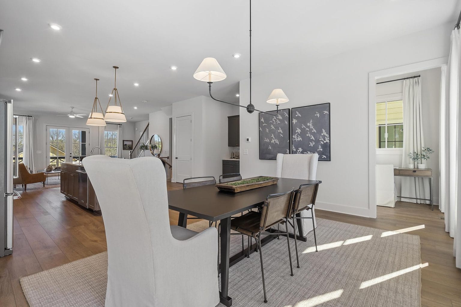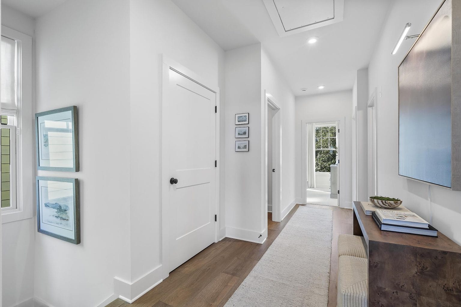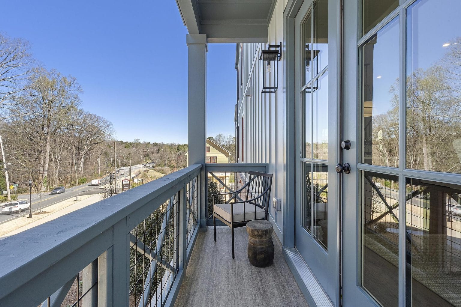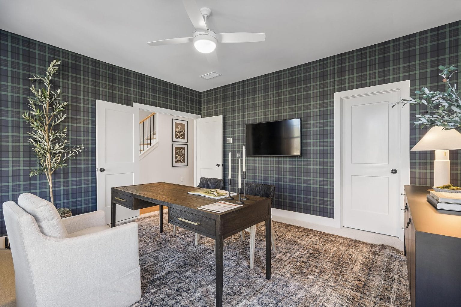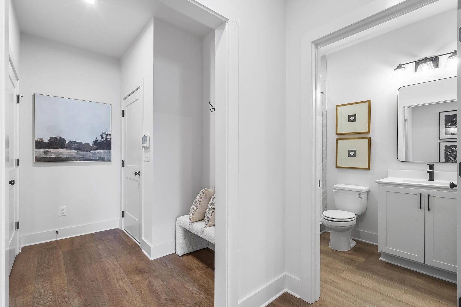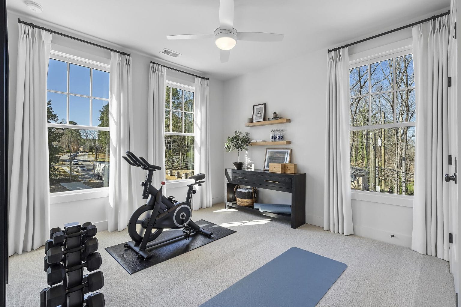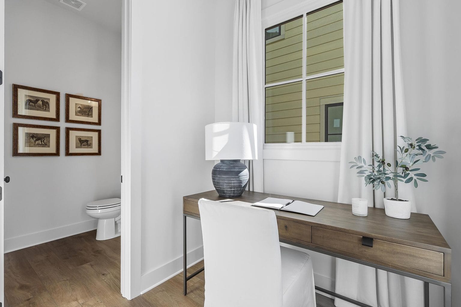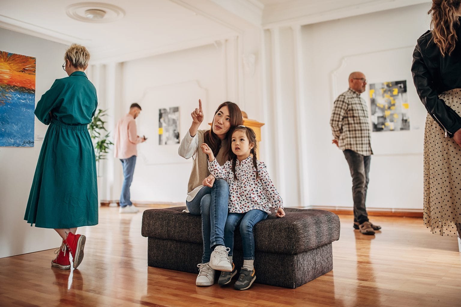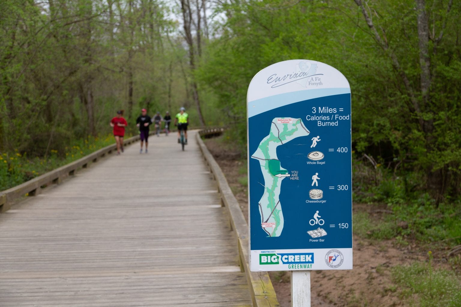The Harleigh Basement
The Harleigh Basement
- Harleigh Basement
- 2,730 SQ. FT.
- 2 garages
- 4 beds
- 3 baths
- 1 half baths
The Harleigh plan features amazing details with an abundance of space. The first floor features an expansive fourth bedroom with a full bath and mud room. The main floor features a spacious family room with fireplace opening out to your 2nd floor-covered porch, an oversized island large enough to serve as a buffet, a chef’s kitchen with high-end stainless steel appliances, stained/painted cabinets featuring soft close doors/drawers, walk-in pantry that’s alongside the butler’s pantry, the dining room is perfect for your oversized dining table, and a tech area perfect for your drop off station. The 3rd floor features a generous primary bedroom with a large walk-in custom-designed closet, a spacious bathroom with luxury tiles, large walk-in shower, and a lavish soaking tub. There is a laundry room and 2 secondary bedrooms that share a full bath.
**DISCLAIMER: Kindly note, the provided photos offer a glimpse into the forthcoming home currently under construction.

Join the interest list
Learn more about floor plans, elevations, design features, pricing, and special incentives.
Please note: visits are by appointment only.
- Sunday & Monday: 1 PM – 6 PM
- Tuesday to Saturday: 10 AM – 6 PM
Unlock Up to $50,000 in Flex Cash on Select Homes
Dreaming of a new home in Repose? Now’s the perfect time to make it yours. Get up to $50,000 in flex cash on select homes—flexible funds you can use however you want! But act fast: these exclusive offers are only available on homes that close by the end of the year.*
*All incentives are subject to conditions. Please contact our team for more details.
GET IN TOUCH
OUR “WHY BUY NOW” GUARANTEE
With our Why Buy Now guarantee, if the base price of your floor plan drops while you’re under contract, we’ll match it automatically. It’s just one more way we’re helping you feel good about buying now. Contact us to learn more about this offer and other incentives in our participating communities.*
*All incentives are subject to conditions. Please contact our team for more details.
GET IN TOUCH
floor plan
Our floor plans are designed with your lifestyle in mind, featuring functional spaces, modern layouts, and the flexibility to suit your needs. Explore the details of this home and find the perfect configuration for your family and everyday living.

exterior options

More New Home Plans























