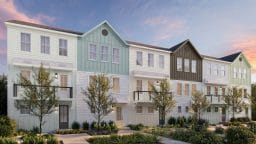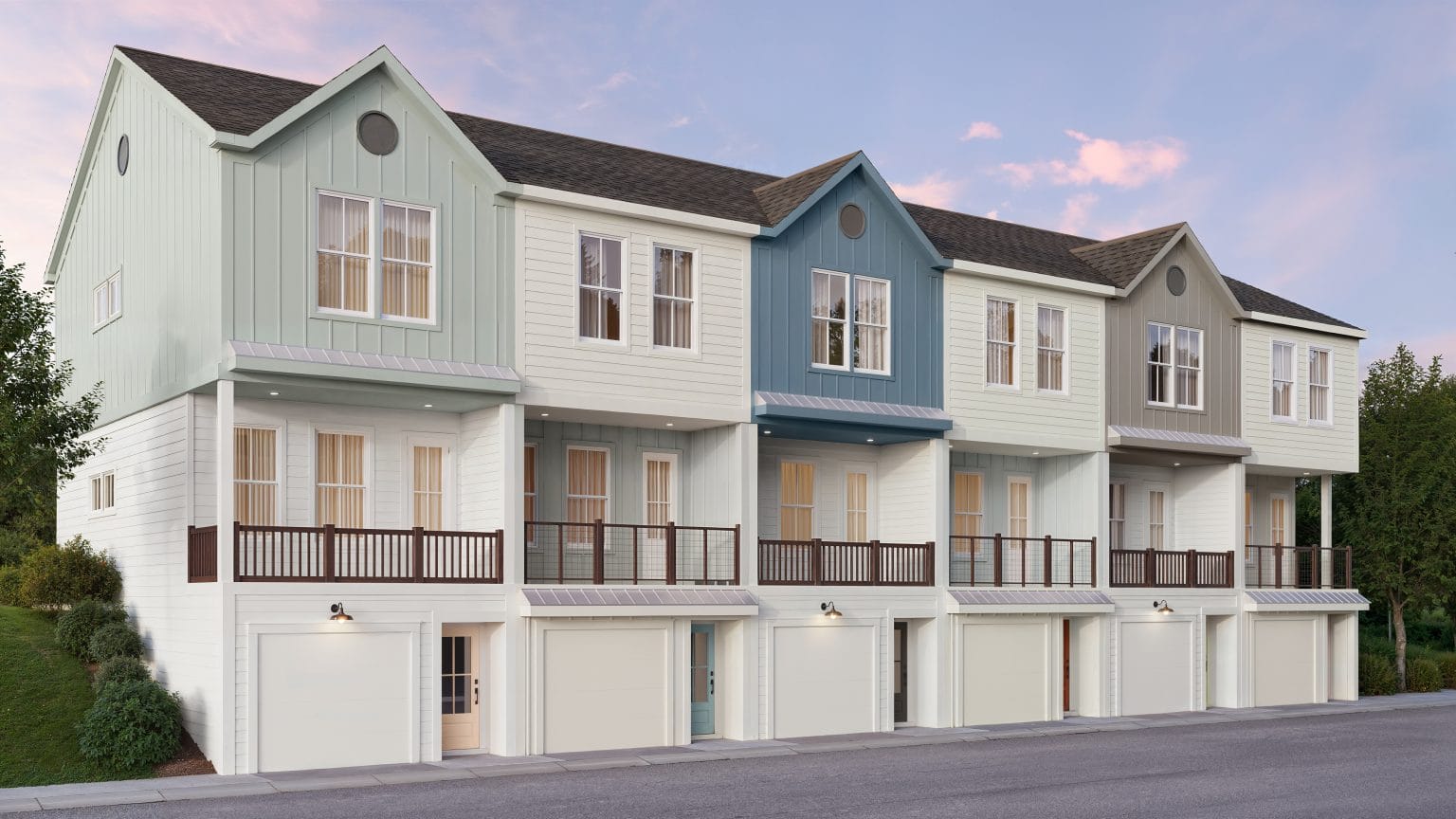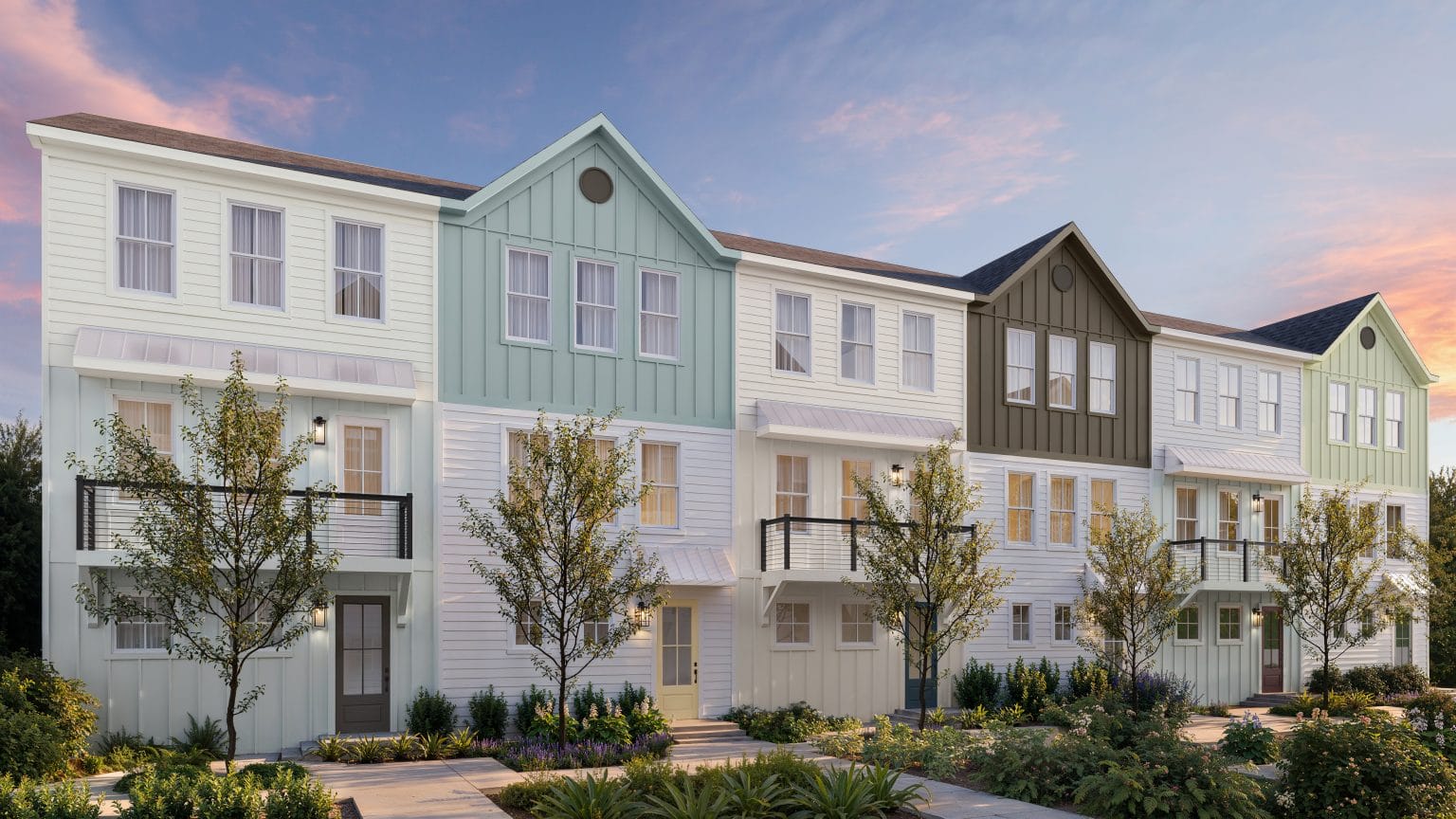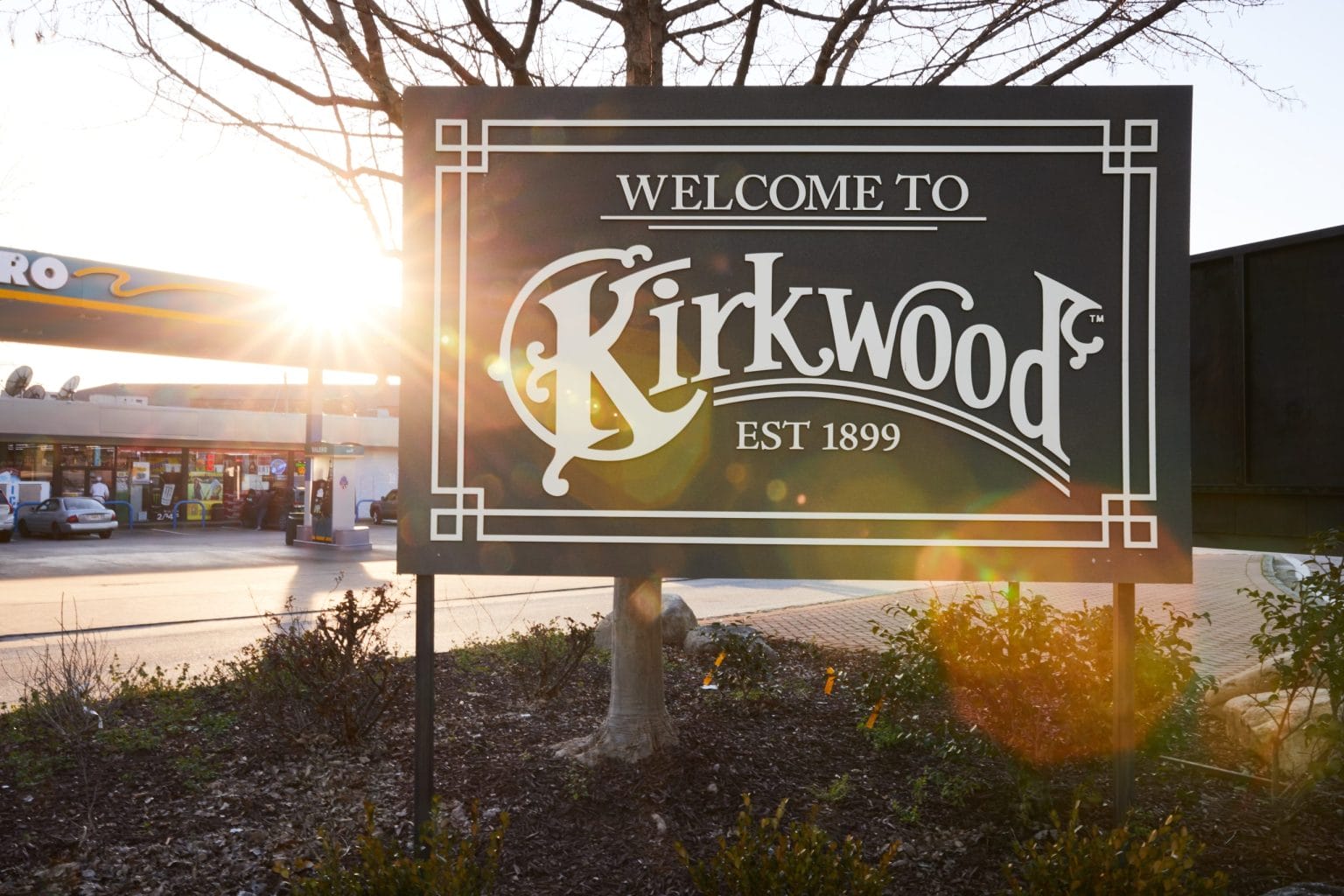The Addison A
1507 Canary Court SE
- 1,360 SQ. FT.
- 2 garages
- 2 beds
- 2 baths
Introducing the Addison floor plan, designed for contemporary living with its open-concept layout. The heart of this home is its spacious kitchen, adorned with an oversized island for both functionality and style. Abundant storage is provided by a built-in pantry, complemented by the convenience of a 2-car garage. The lower level features a powder room and a welcoming foyer, setting the tone for the home’s inviting atmosphere. Moving up to the second floor, a deck off the kitchen and dining space enhances the living experience with an outdoor retreat. The top floor offers a private primary suite and bath with a secondary bedroom and bath for a roommate or guest.
**DISCLAIMER: Kindly note, the provided photos offer a glimpse into the forthcoming home currently under construction.

Please note: visits are by appointment only.
- Sunday & Monday: 1 PM – 6 PM
- Tuesday to Saturday: 10 AM – 6 PM
Pick the savings that match your priorities
Don’t miss the opportunity to choose from a range of incentives designed to boost your buying power, elevate your home’s style, and simplify your move. This limited-time offer on select quick delivery homes lets you call the shots, stack your savings, and close with confidence.*
*All incentives are subject to conditions. Please contact our team for more details.
Choose Your Savings
Similar Quick Delivery Homes























































