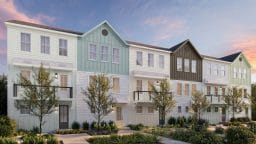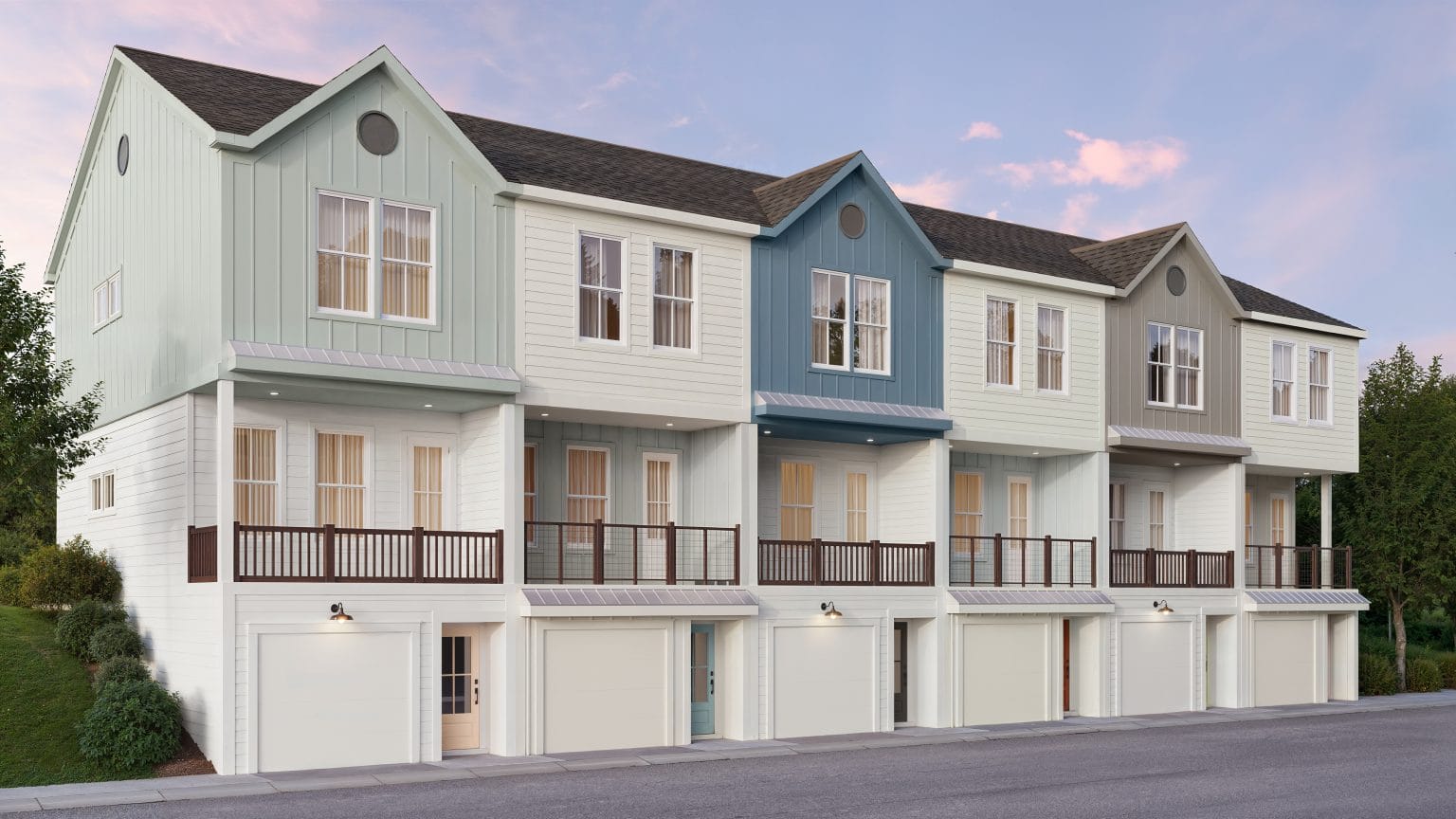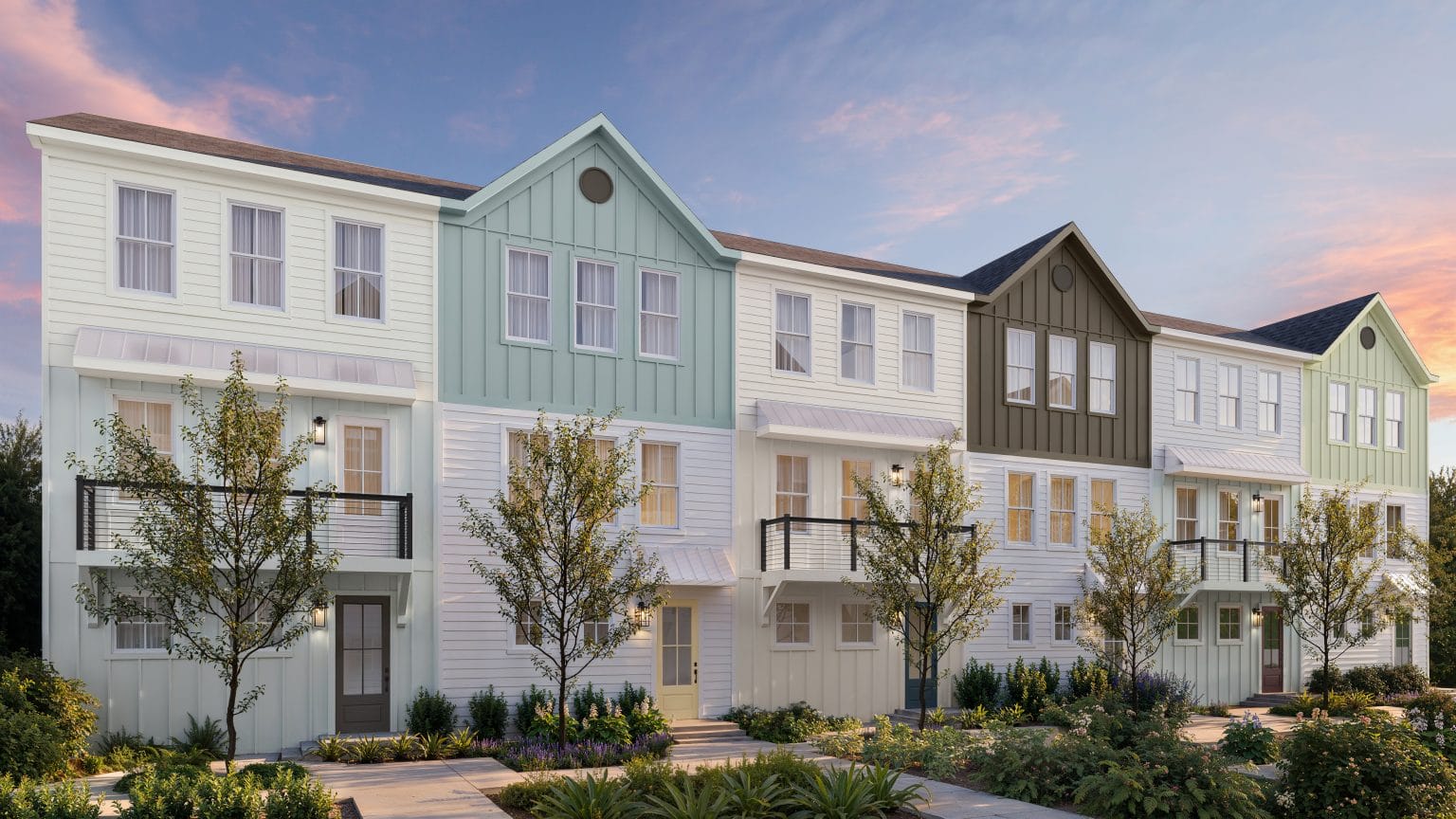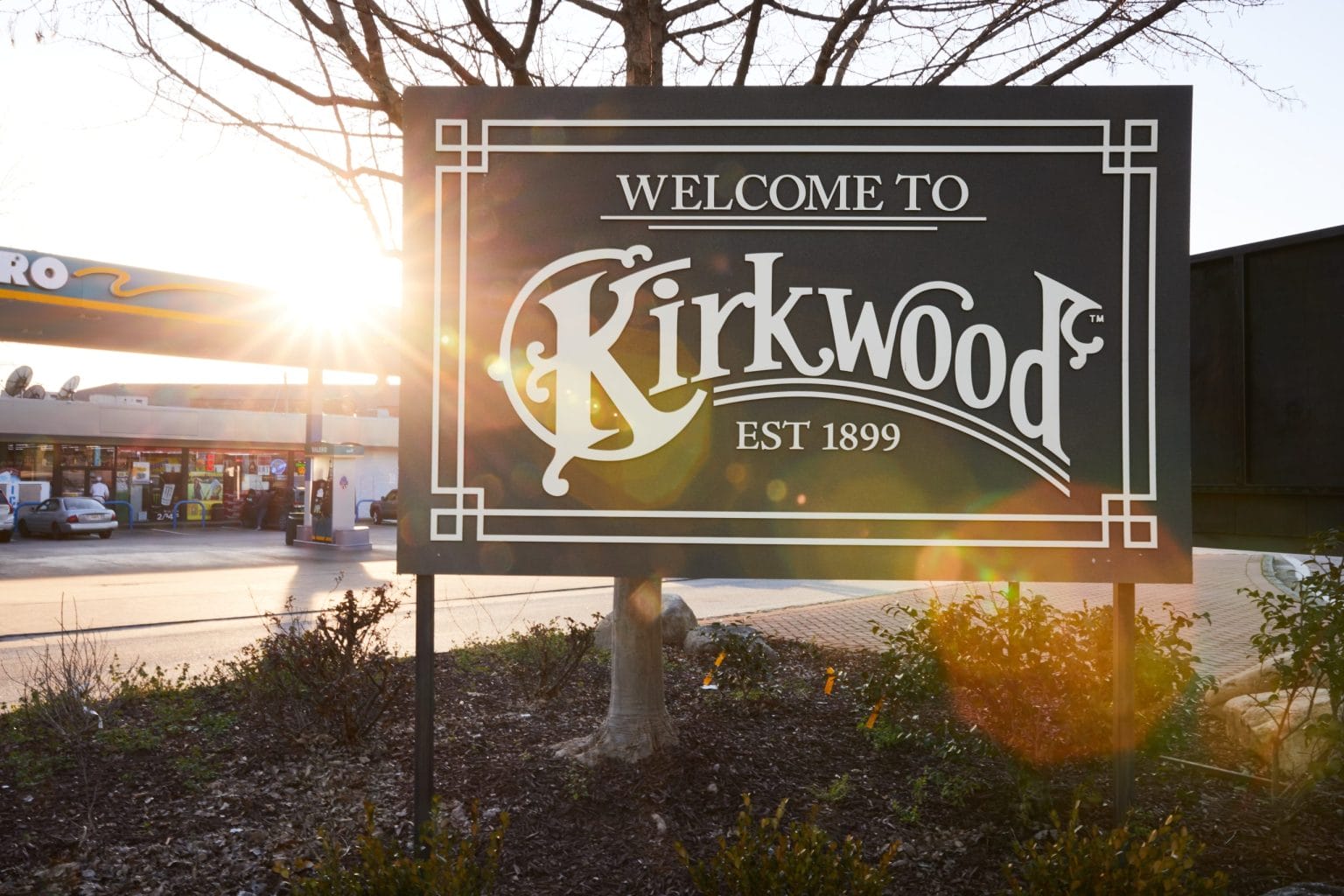The Maxwell Basement
The Maxwell Basement
- Townhomes
- 1,171 SQ. FT.
- 2 garages
- 2 beds
- 2 baths
- 0 half baths
Discover the Maxwell floor plan, designed for modern living with its open-concept layout on the middle floor. The kitchen, spacious and well-connected to the family room, includes a built-in pantry for ample storage. On the top floor, the Maxwell features a private owner’s suite and bath, providing a serene retreat. Accompanying this suite is a secondary bedroom and bath, offering a comfortable space for a roommate or guest. Convenience is key with a 2-car front entry garage, completing the thoughtful design of this home.
**DISCLAIMER: Kindly note, the provided photos offer a glimpse into the forthcoming home currently under construction.

Join the interest list
Learn more about floor plans, elevations, design features, pricing, and special incentives.
Please note: visits are by appointment only.
- Sunday & Monday: 1 PM – 6 PM
- Tuesday to Saturday: 10 AM – 6 PM
Pick the savings that match your priorities
Don’t miss the opportunity to choose from a range of incentives designed to boost your buying power, elevate your home’s style, and simplify your move. This limited-time offer on select quick delivery homes lets you call the shots, stack your savings, and close with confidence.*
*All incentives are subject to conditions. Please contact our team for more details.
Choose Your Savings
exterior options

interior design
Our interior design options let you customize your space with both style and function. Explore a variety of finishes, colors, and materials at our Design Center during your design appointments to create the home you’ve always imagined. Our expert Design Consultants will guide you throughout the process.
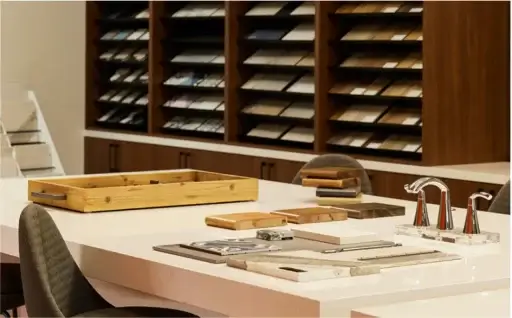
More New Home Plans













