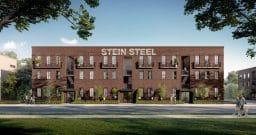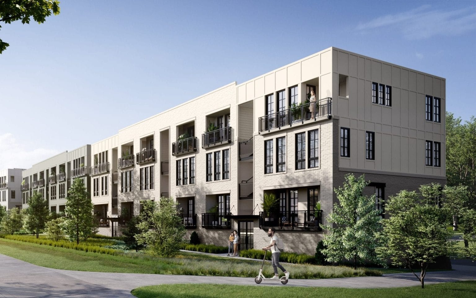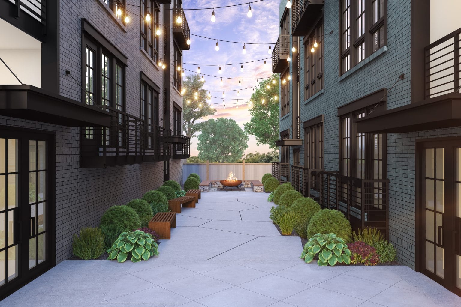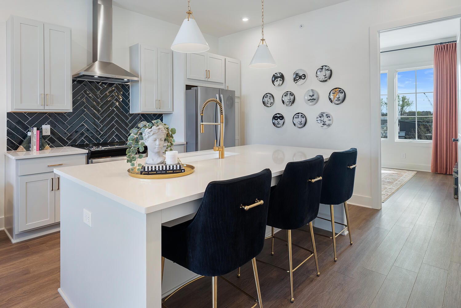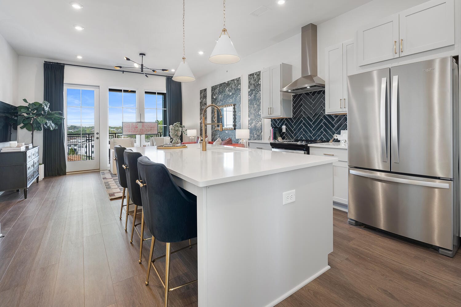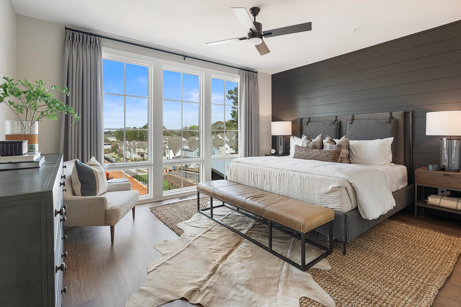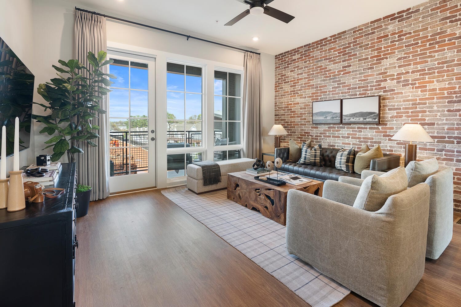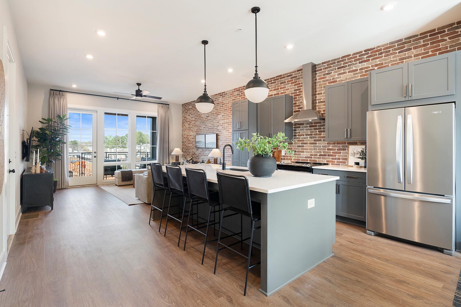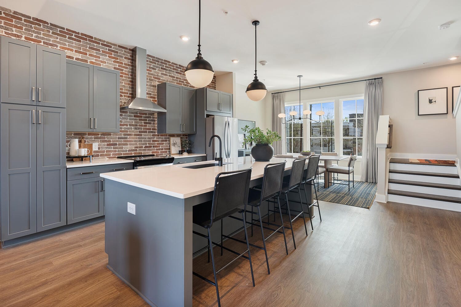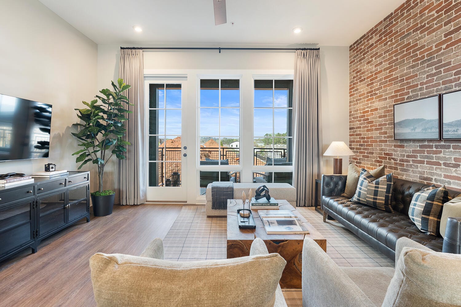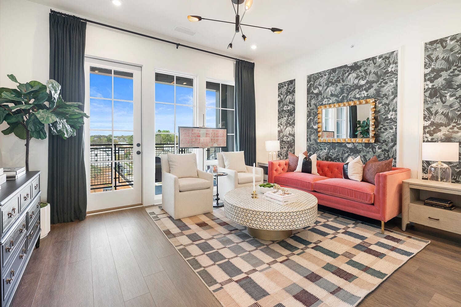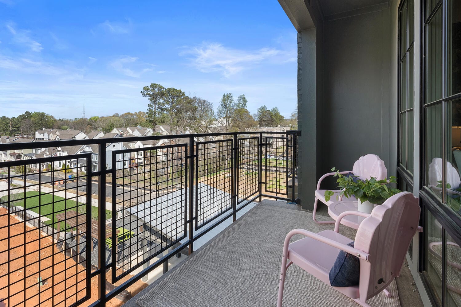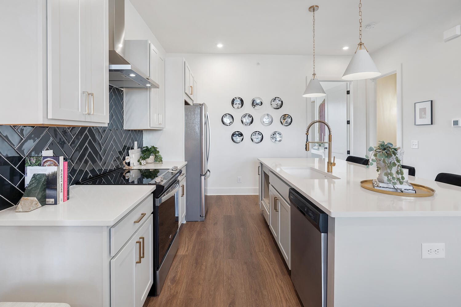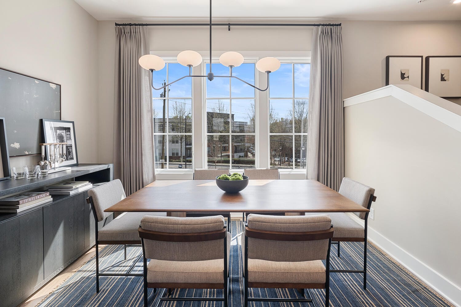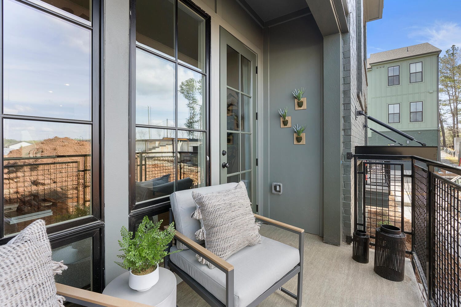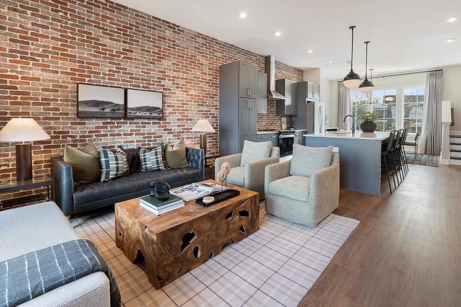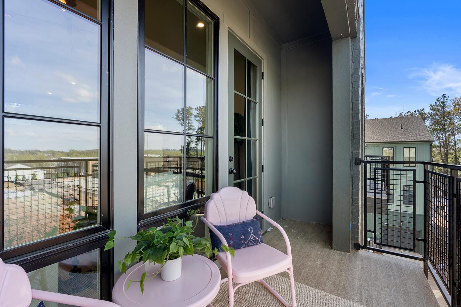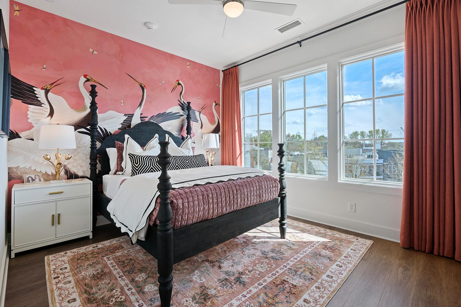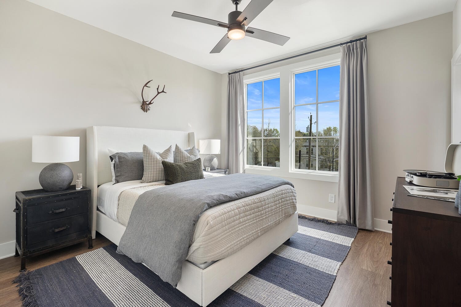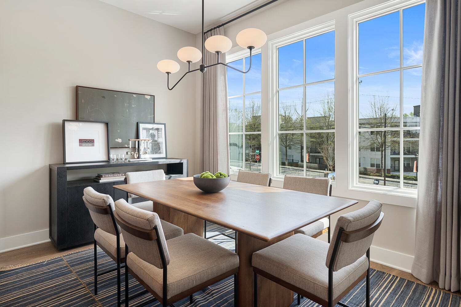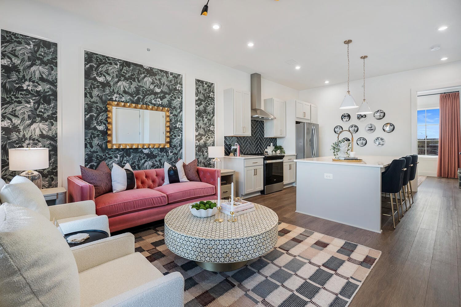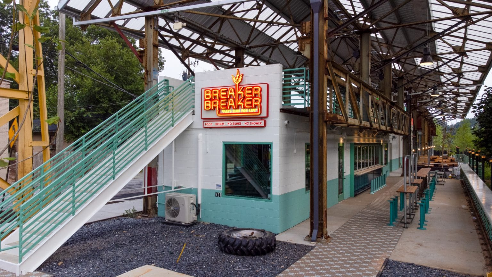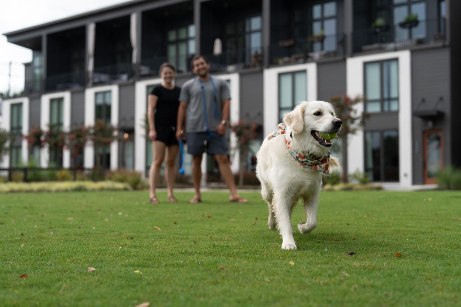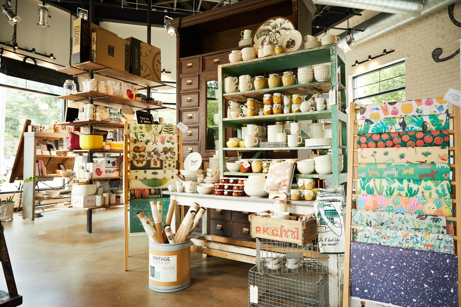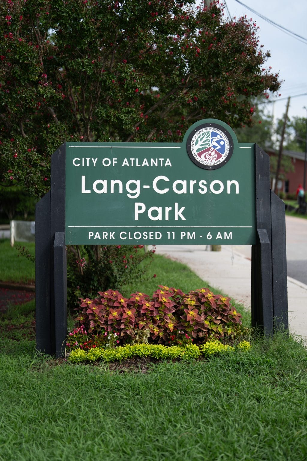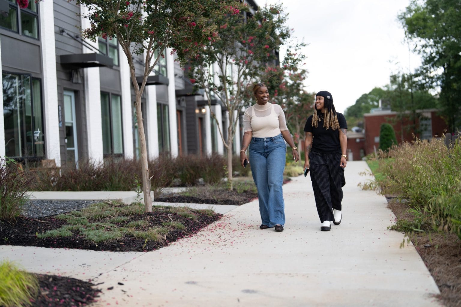The Professional
The Professional
- Stack Quarters
- 1,470 SQ. FT.
- 2 garages
- 2 beds
- 2 baths
- 1 half baths
Step into the world of sophistication with the Professional floor plan, where refined living takes center stage. Embark on culinary adventures in the gourmet kitchen adorned with stainless steel appliances and a spacious island. The family room seamlessly transitions to the covered terrace, creating a haven for both elegant entertaining and serene relaxation. A versatile flex space awaits, ideal for either hosting dinners or establishing a productive home office.
Journey to the second floor and discover the tranquil retreat of the primary suite. Immerse yourself in its ensuite bathroom, replete with ample storage and a walk-in-closet. The secondary bedroom offers a walk-in-closet of its own and a dedicated bathroom. Completing the allure of the Professional floor plan is the tandem 2-car garage, offering convenience and storage solutions. Elevate your lifestyle and embrace the essence of distinguished living.
**DISCLAIMER: Kindly note, the provided photos offer a glimpse into the forthcoming home currently under construction. Variations in colors and materials may be present creating an opportunity for personalization beyond the shown representation.
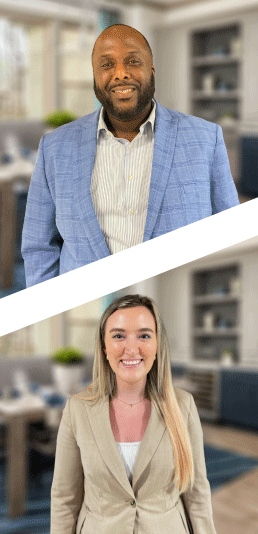
Join the interest list
Learn more about floor plans, elevations, design features, pricing, and special incentives.
Please note: visits are by appointment only.
- Sunday & Monday: 1 PM – 6 PM
- Tuesday to Saturday: 10 AM – 6 PM
Pick the savings that match your priorities
Don’t miss the opportunity to choose from a range of incentives designed to boost your buying power, elevate your home’s style, and simplify your move. This limited-time offer on select quick delivery homes lets you call the shots, stack your savings, and close with confidence.*
*All incentives are subject to conditions. Please contact our team for more details.
Choose Your Savings
OUR “WHY BUY NOW” GUARANTEE
With our Why Buy Now guarantee, if the base price of your floor plan drops while you’re under contract, we’ll match it automatically. It’s just one more way we’re helping you feel good about buying now. Contact us to learn more about this offer and other incentives in our participating communities.*
*All incentives are subject to conditions. Please contact our team for more details.
GET IN TOUCH
INTRODUCING HOMEBASE
Want to live in town but not sure where to begin? Homebase is your go-to destination for everything homebuying—designed to educate, inspire, and guide you through the journey in a bold and approachable way.
LEARN MORE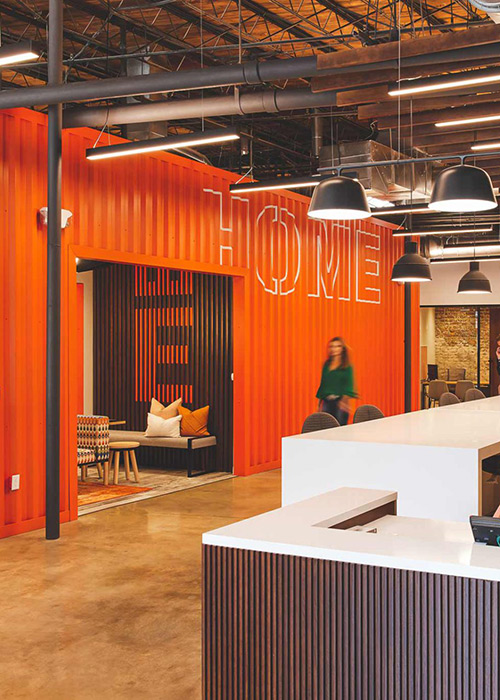
floor plan
Our floor plans are designed with your lifestyle in mind, featuring functional spaces, modern layouts, and the flexibility to suit your needs. Explore the details of this home and find the perfect configuration for your family and everyday living.

exterior options

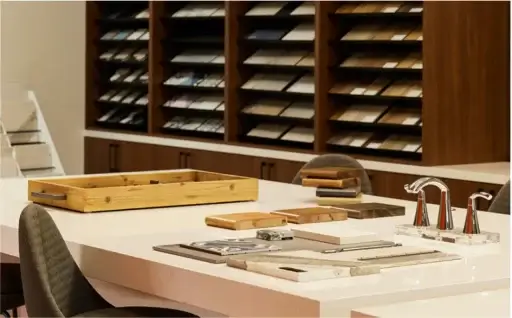
Design Studio
Every home we build comes with high-quality features and finishes, designed to elevate your living experience. From premium flooring and cabinetry to energy-efficient appliances and thoughtful details, we provide everything you need to make your new home truly yours.
More New Home Plans



















































































