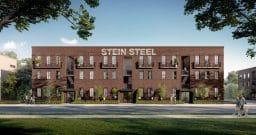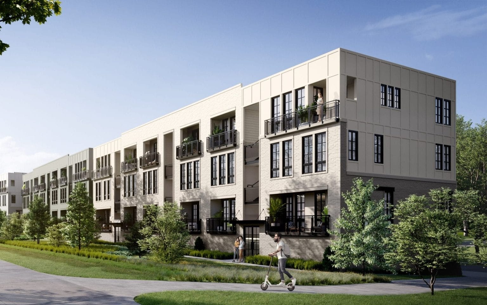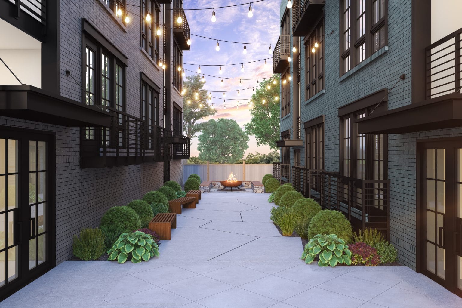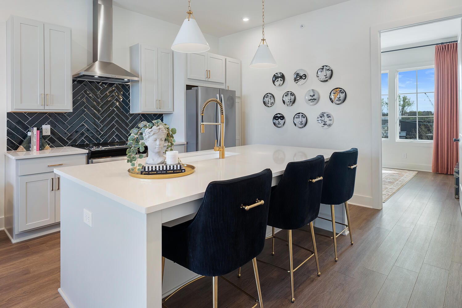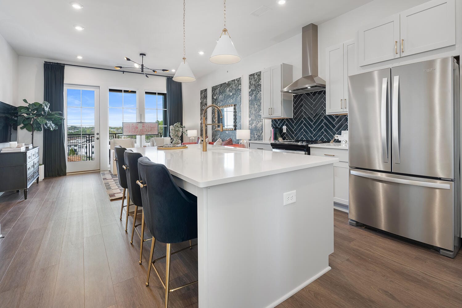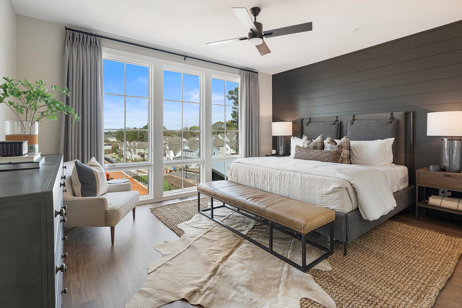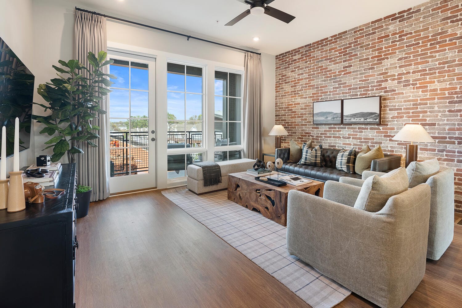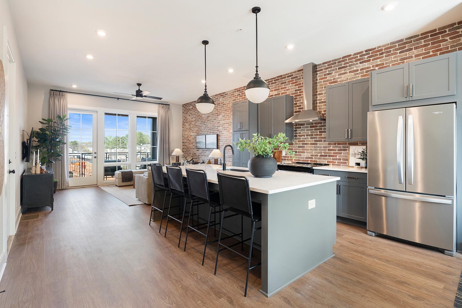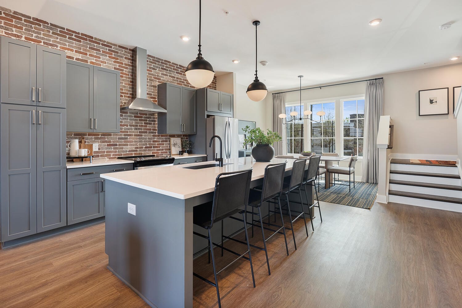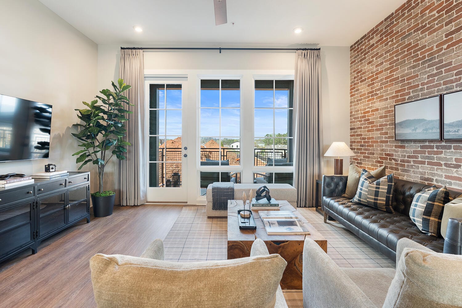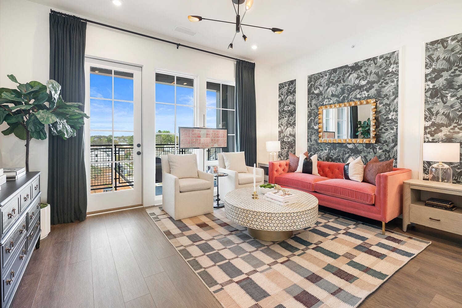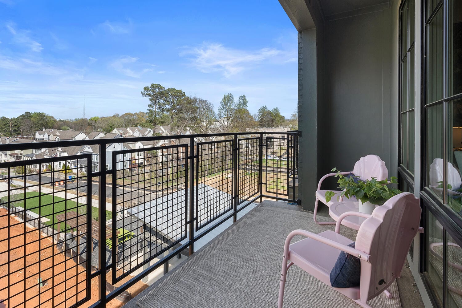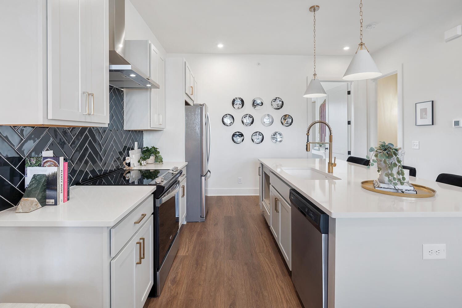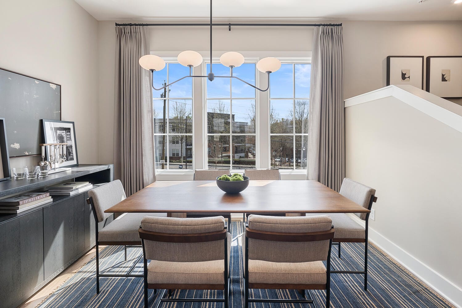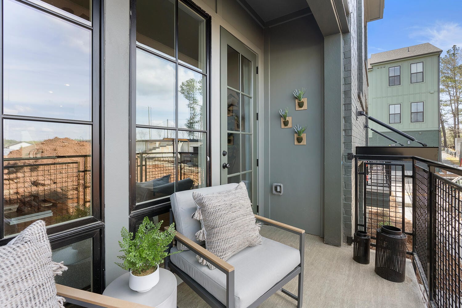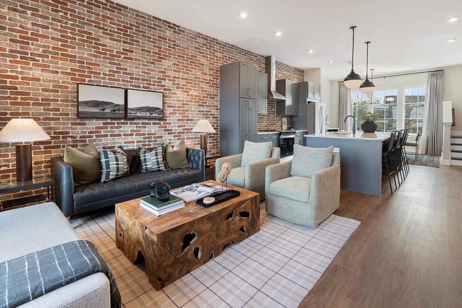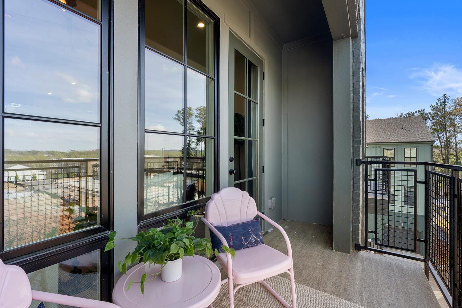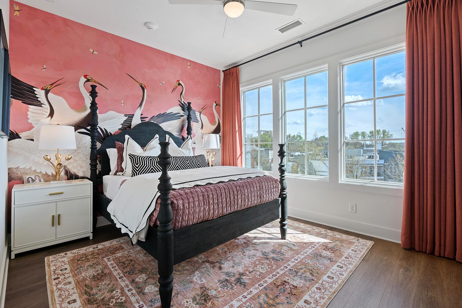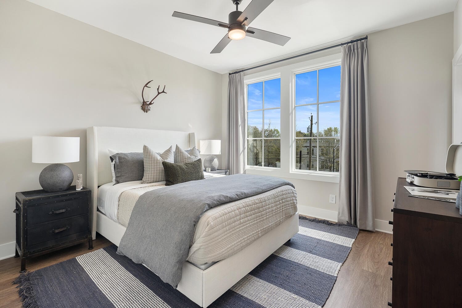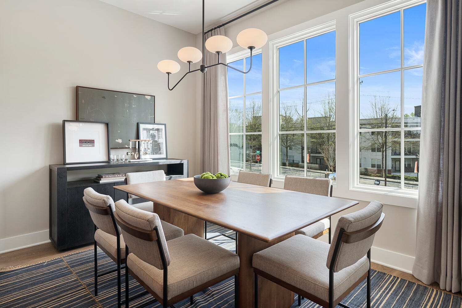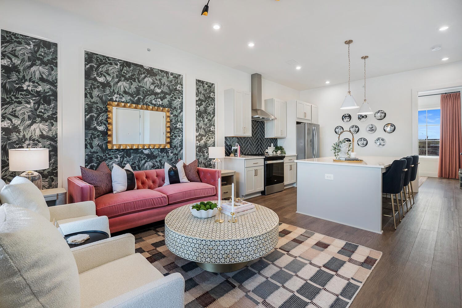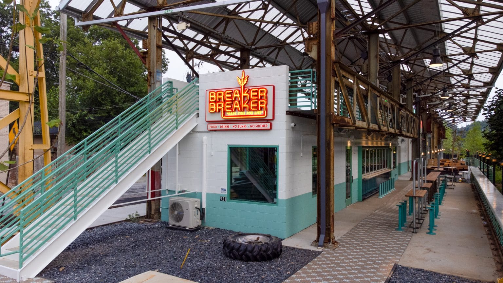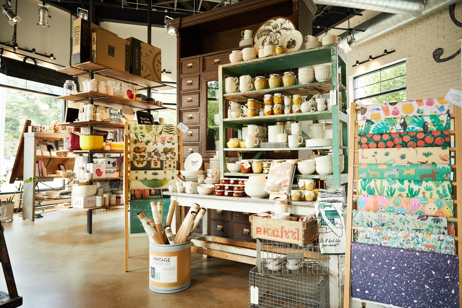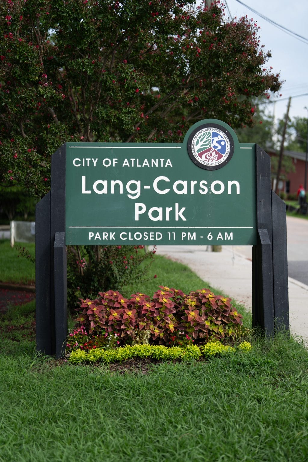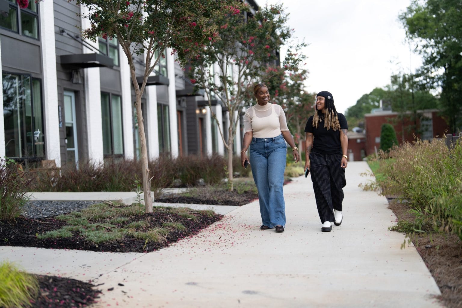The Executive A
920 Hughley Circle Unit 1
- 1,853 SQ. FT.
- 2 garages
- 3 beds
- 2 baths
This 3-bedroom, 2 and a half bath home is the ultimate in spacious urban living. The primary level of the Executive floor plan showcases a seamlessly integrated kitchen that flows into the family room, accompanied by a versatile flex space suitable for either a home office or a refined dining setting. Transitioning from the family room, you’ll discover a terrace that extends the living area outdoors, creating an ideal setting for both dining al fresco and hosting social gatherings. Ascending to the second floor, you’ll find the primary suite replete with an ensuite bath, thoughtfully designed with the inclusion of dual walk-in closets, offering an abundance of storage solutions. Complementing this, two secondary bedrooms accompanied by a shared bathroom for optimal convenience and comfort.
The main floor of the Executive floor plan features the kitchen, open to the family room, and flex space great for a home office or dining area. The terrace, located off the family room, provides an outdoor space perfect for dining or entertaining guests. The second floor includes a primary suite and ensuite bath, complete with two walk-in closets providing ample storage options. Additionally, there are two secondary bedrooms with a shared bathroom. The convenience of a two-car tandem private garage is located on the bottom level.
**DISCLAIMER: Kindly note, the provided photos offer a glimpse into the forthcoming home currently under construction.

Please note: visits are by appointment only.
- Sunday & Monday: 1 PM – 6 PM
- Tuesday to Saturday: 10 AM – 6 PM
Pick the savings that match your priorities
Don’t miss the opportunity to choose from a range of incentives designed to boost your buying power, elevate your home’s style, and simplify your move. This limited-time offer on select quick delivery homes lets you call the shots, stack your savings, and close with confidence.*
*All incentives are subject to conditions. Please contact our team for more details.
Choose Your Savings
OUR “WHY BUY NOW” GUARANTEE
With our Why Buy Now guarantee, if the base price of your floor plan drops while you’re under contract, we’ll match it automatically. It’s just one more way we’re helping you feel good about buying now. Contact us to learn more about this offer and other incentives in our participating communities.*
*All incentives are subject to conditions. Please contact our team for more details.
GET IN TOUCH
INTRODUCING HOMEBASE
Want to live in town but not sure where to begin? Homebase is your go-to destination for everything homebuying—designed to educate, inspire, and guide you through the journey in a bold and approachable way.
LEARN MORE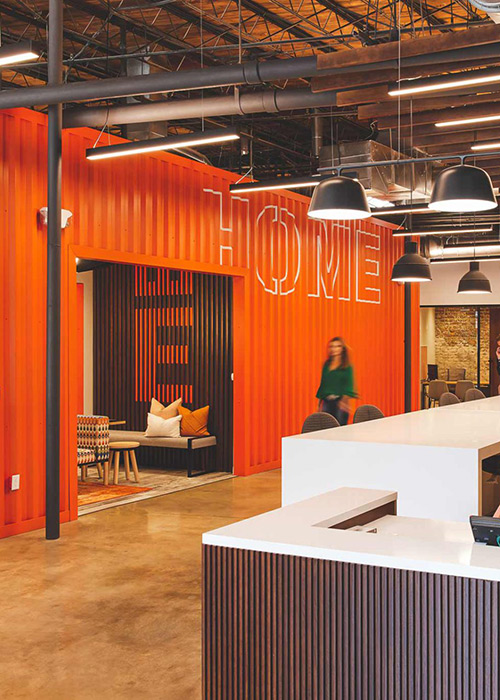
floor plan
Our floor plans are designed with your lifestyle in mind, featuring functional spaces, modern layouts, and the flexibility to suit your needs. Explore the details of this home and find the perfect configuration for your family and everyday living.

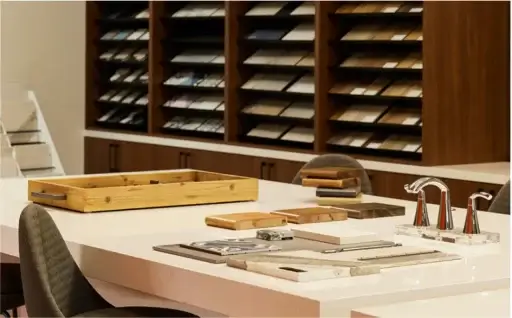
Design Studio
Every home we build comes with high-quality features and finishes, designed to elevate your living experience. From premium flooring and cabinetry to energy-efficient appliances and thoughtful details, we provide everything you need to make your new home truly yours.
Similar Quick Delivery Homes











































































