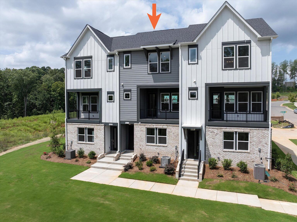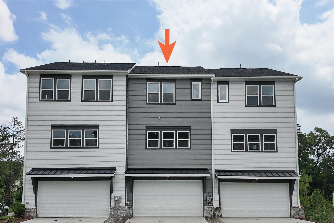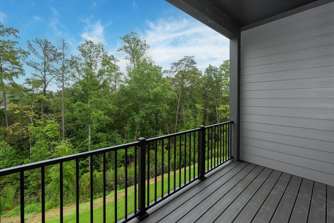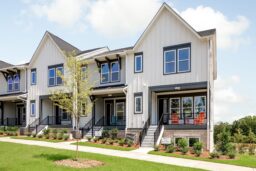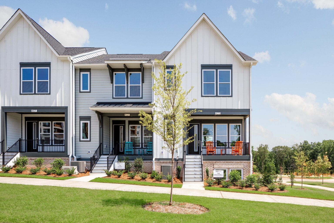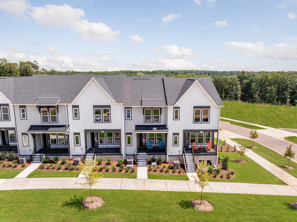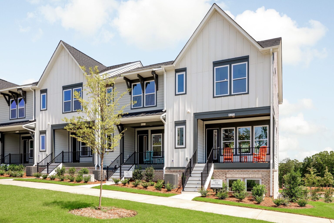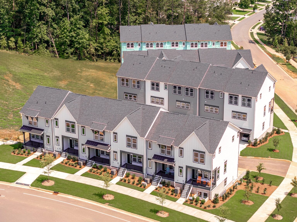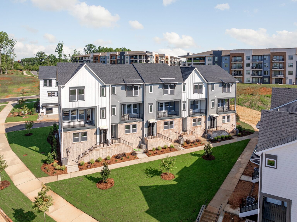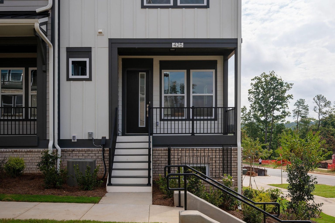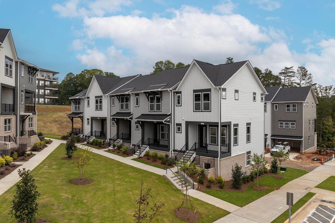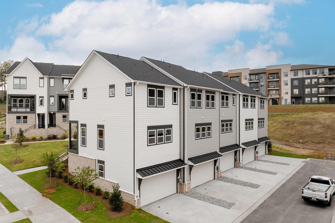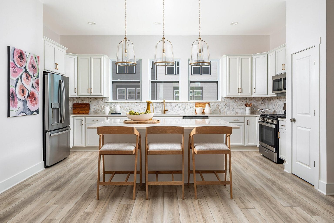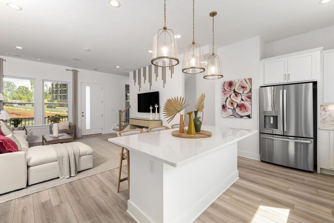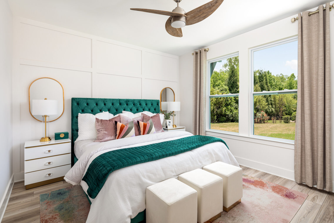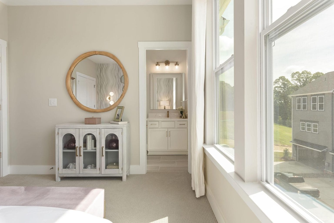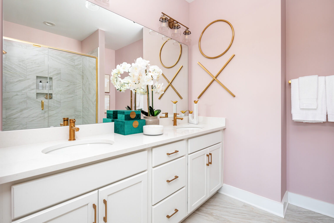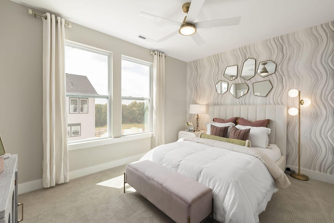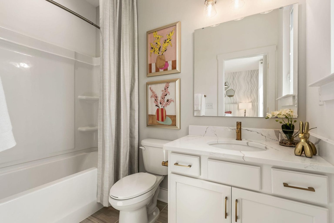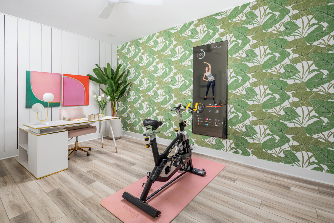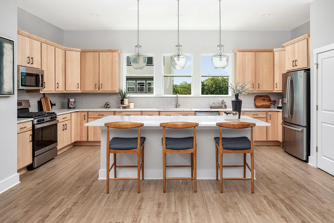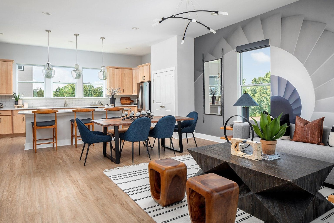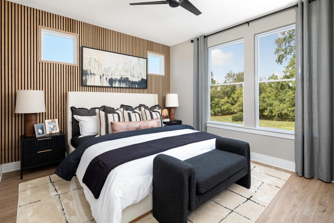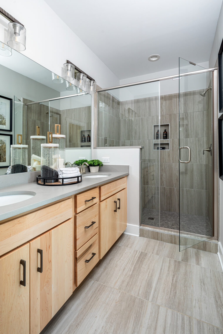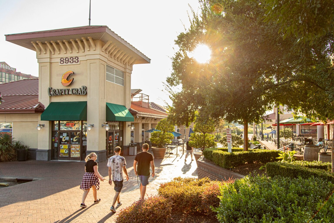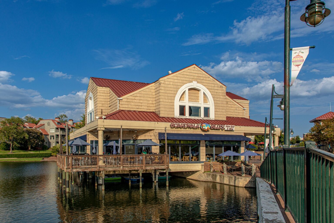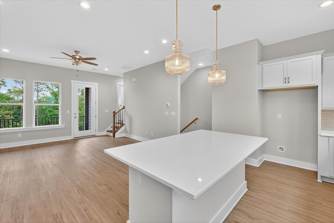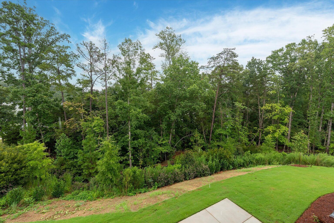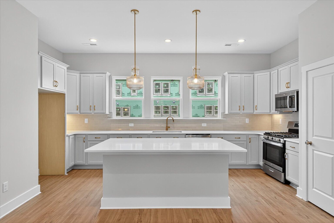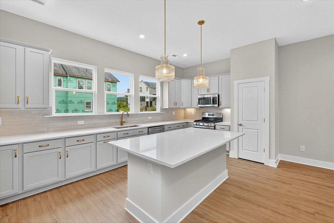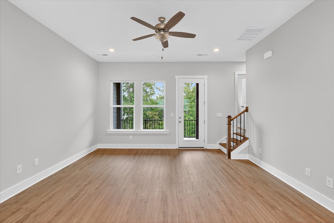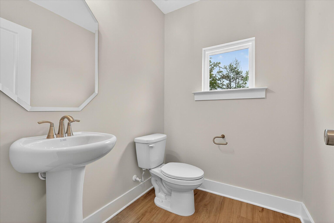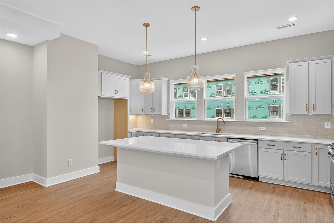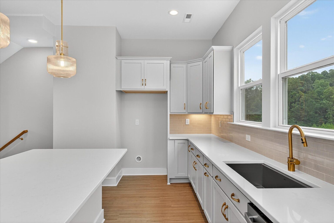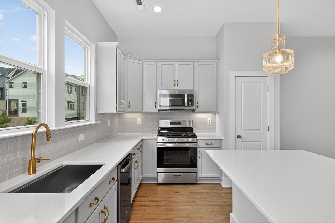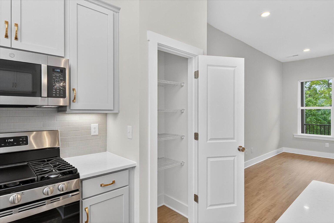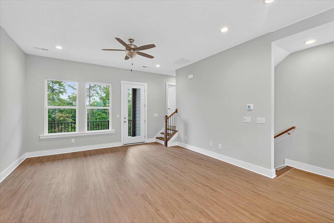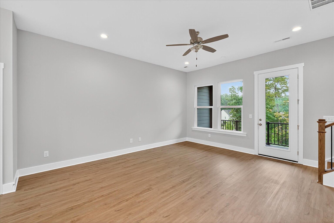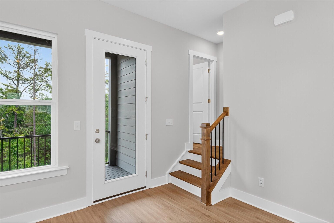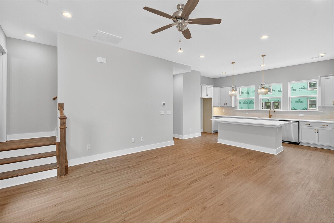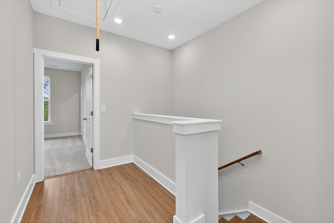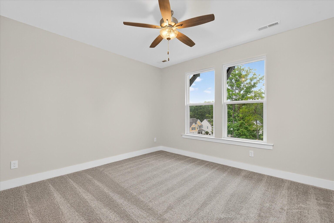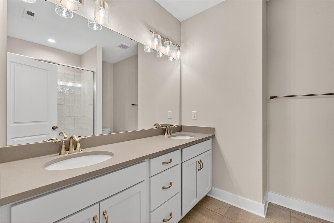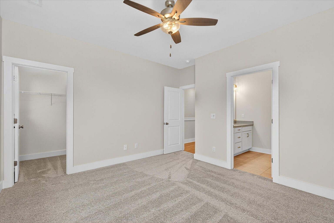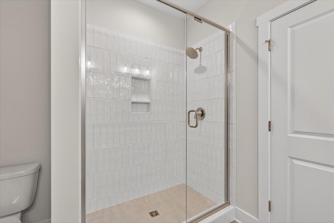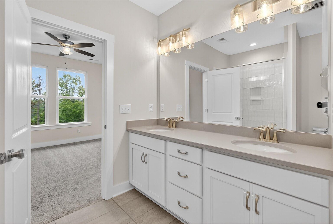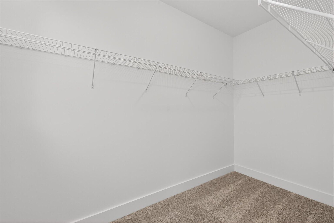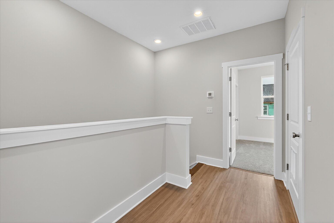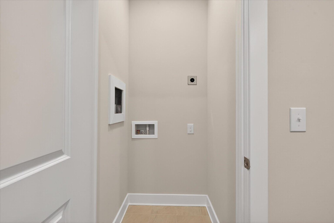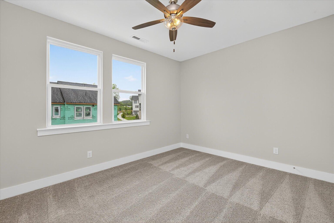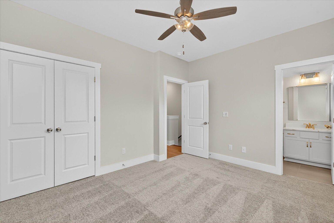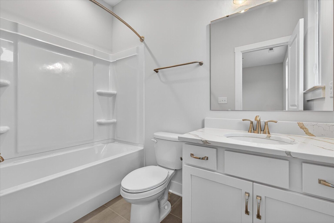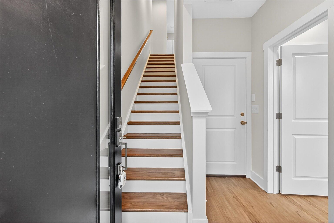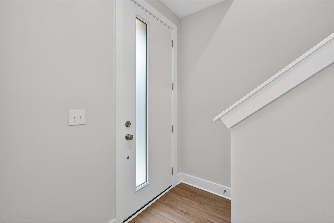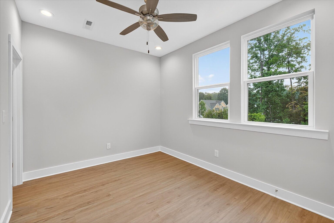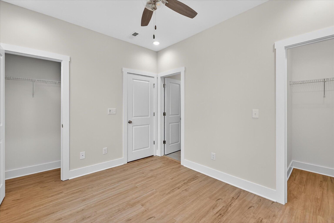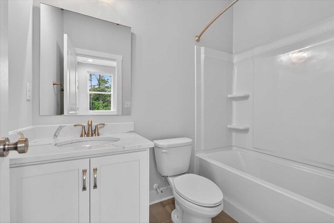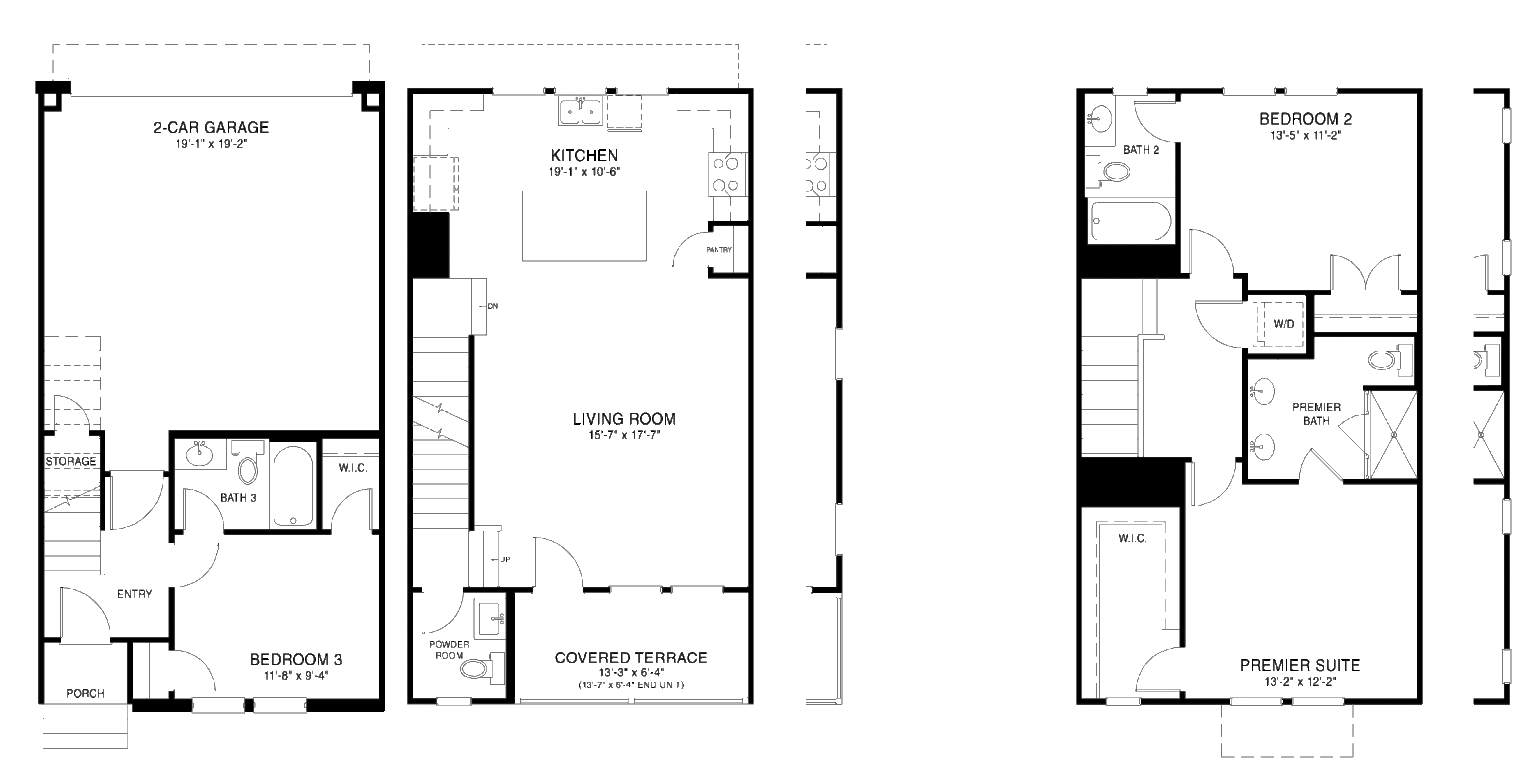412 Nathaniel Way #BRX0052
412 Nathaniel Way #BRX0052
Save up to $5,000 with flex cash – you choose your savings! Use it for refrigerator, washer/dryer, blinds, closing costs, or to buy down the rate. Plus, save up to an additional $10,000 flex cash with a preferred lender; please contact us for details.
Enjoy private wooded views from your covered terrace in this 3-story townhome in Charlotte’s University area, minutes from UNC Charlotte! This home boasts 10′ ceilings on the second floor, with 9′ ceilings elsewhere. All bedrooms have a private attached bath, including the first-floor guest suite. The second floor has the main living space, with an expansive kitchen with an island that can double as a dining table. The Kitchen features quartz counters, 42″ light gray painted cabinets, double trash pullout, LED under-cabinet lights, large undermount stainless sink, and GE stainless steel appliances with gas range. All full baths feature quartz counters, white cabinets, and tiled floors, with a large tiled shower in the Premier Bath. LVP flooring throughout the second floor, and first floor entry and guest bedroom, with oak treads on all stairs. 52″ ceiling fans in all bedrooms and the living room. Walking distance to the Toby Creek Greenway; walk/bike/scooter to shopping, restaurants, and UNC Charlotte. 3 bedrooms, 3.5 baths.

- Sunday – Monday: 12 pm – 5 pm
- Tuesday – Saturday: 10 am – 5 pm
Office Closed: March 5th – 6th
Save up to $10,000
Flex Cash: Save up to $5,000 with Flex Cash on any new home. Plus, finance with a preferred lender and save up to an additional $5,000 Flex Cash.
You choose your way(s) to save:
- Move-In Ready Home Package with refrigerator, washer/dryer and blinds
- Moving and Lease Break Costs*
- Closing Cost Credit
- Financing options - Use this to buy down your interest rate for monthly and long-term savings
**Sales: EHC Brokerage, LP. License #C33712. Construction: EHC Homes, LP, DBA Empire Homes (NC: 85275; SC: 123509). For New Contracts Only. **Moving or lease break costs will be provided in the form of a closing cost credit. Incentives vary and may be in the form of credits toward the purchase of options, or credits towards closing costs. Incentives are subject to change or be withdrawn without notice. Receiving the maximum incentive may be tied to using one of Empire Homes' preferred lenders. Buyers of Empire Homes are not required to use a preferred lender as their lender. Buyers may select any lending institution for the purpose of securing mortgage financing and are not limited to a preferred lender.
GET IN TOUCH
floor plan
Our floor plans are designed with your lifestyle in mind, featuring functional spaces, modern layouts, and the flexibility to suit your needs. Explore the details of this home and find the perfect configuration for your family and everyday living.

mortgage calculator
Shopping for a new home, but unsure what you can afford? Use our mortgage calculator below to see your options.
