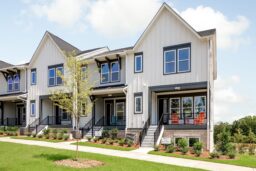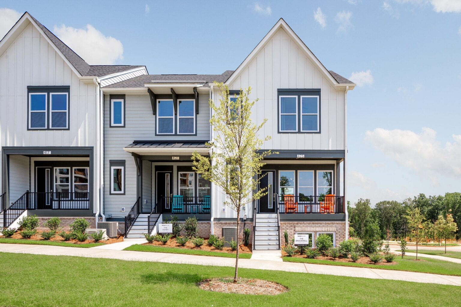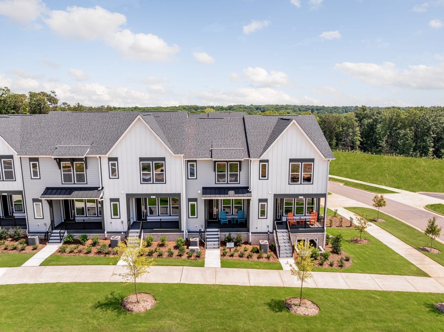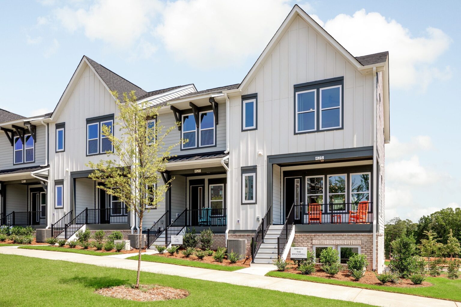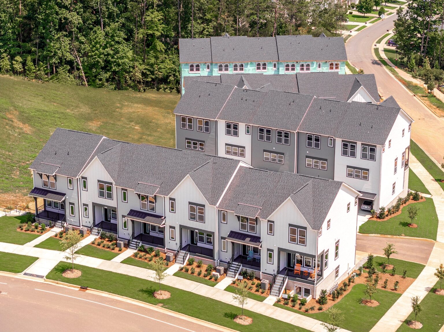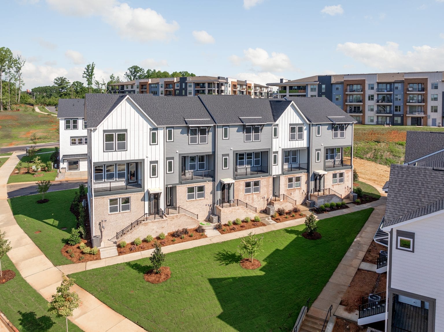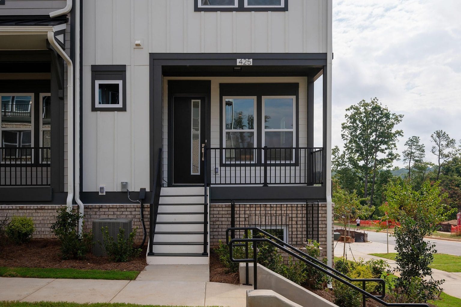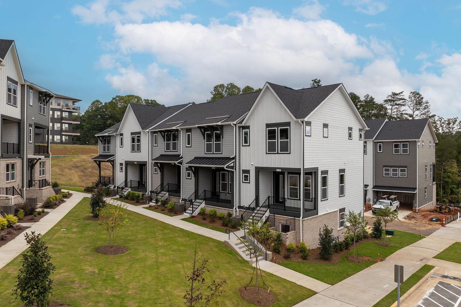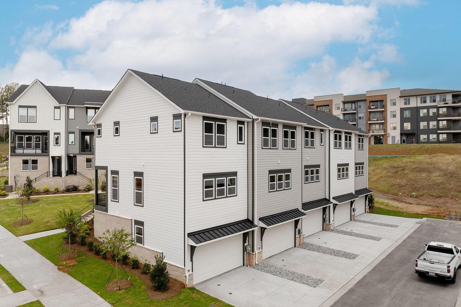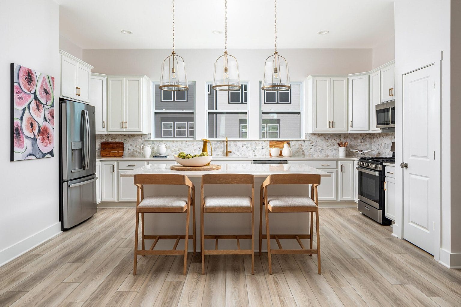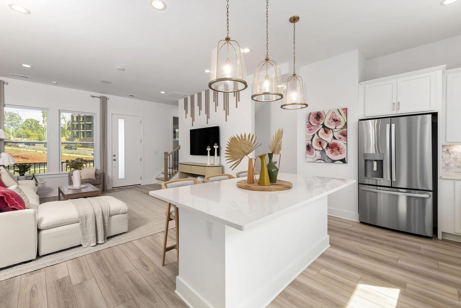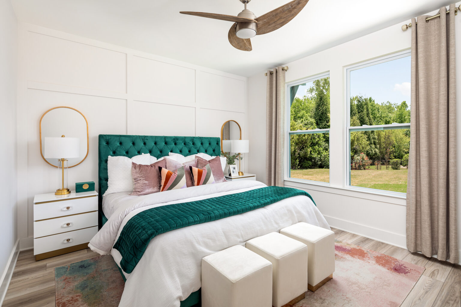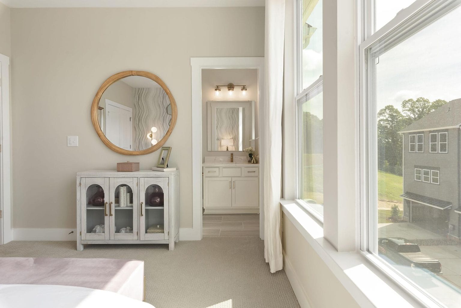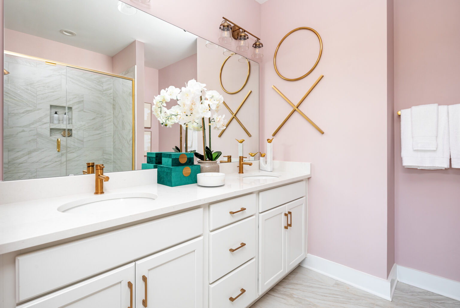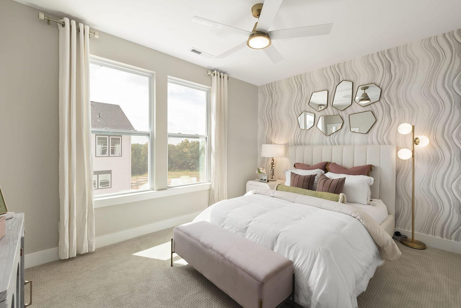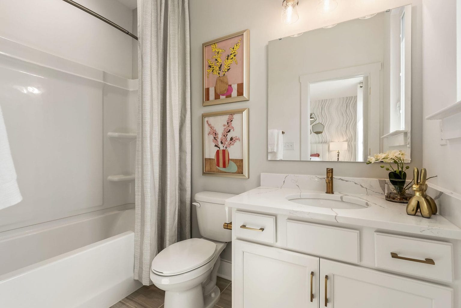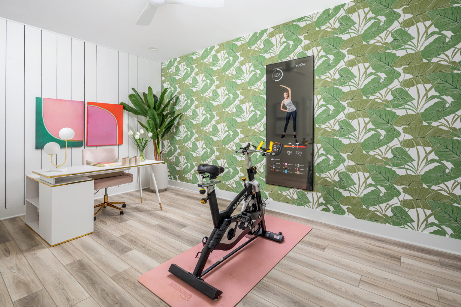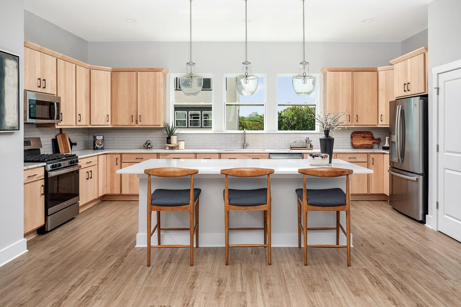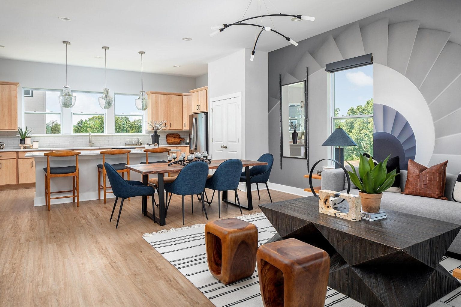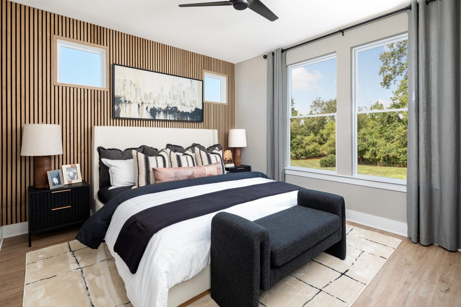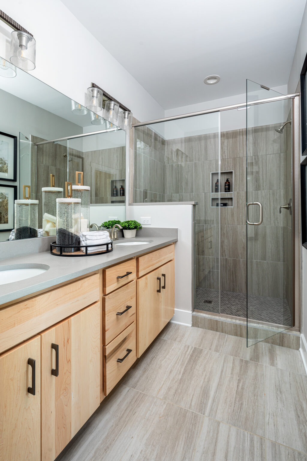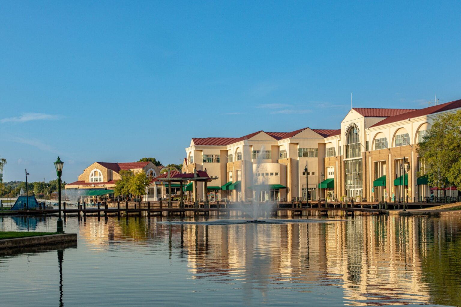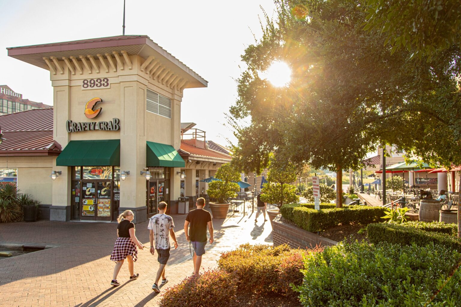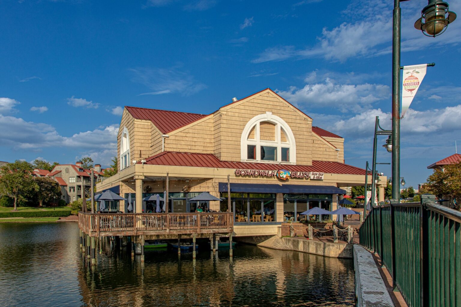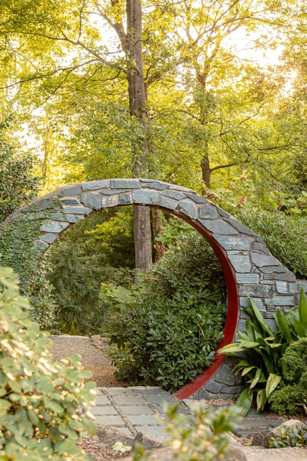starting from
Call us for pricing
Call us for pricing
Call us for pricing

Visit Us
Schedule an appointment at our sales center to tour a model home, explore the neighborhood, or chat with our team.
Office Closure:Thursday, November 27th
- Sunday – Monday: 12 pm – 5 pm
- Tuesday – Saturday: 10 am – 5 pm
Office Closure:Thursday, November 27th
425 Prine Place, Charlotte, NC 28213
Limited-Time Incentives
Save up to $15,000
You choose your way(s) to save with $10,000 flex cash:
- Move-in Ready Home Package with appliances and blinds
- Moving and Lease Break Costs**
- Closing Cost Credit
- Financing options - Buy down your interest rate for monthly and long-term savings
Finance Incentive: Save up to $5,000 in closing costs. This can be combined with the flex cash incentive. Financing incentives require financing through a preferred lender.
*Sales: EHC Brokerage, LP. License #C33712. Construction: EHC Homes, LP, DBA Empire Homes (NC: 85275; SC: 123509). For New Contracts Only. Terms and conditions apply. Finance incentive conditioned upon buyer using a preferred lender. **Moving or lease break costs will be provided in the form of a closing cost credit.
GET IN TOUCH

