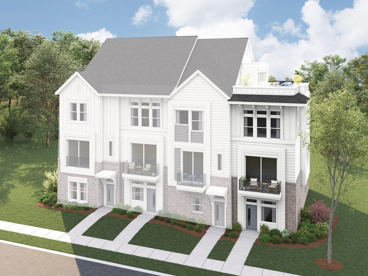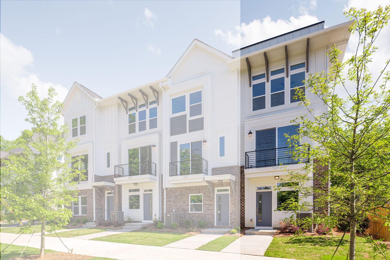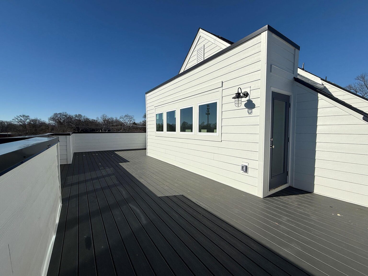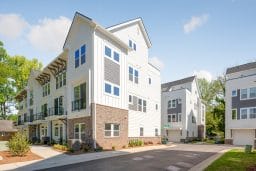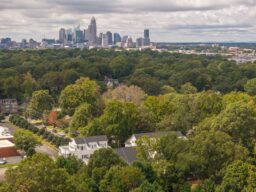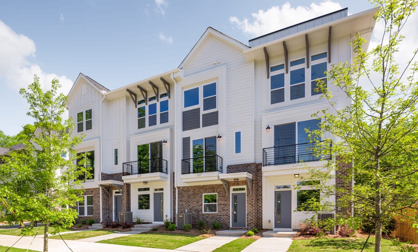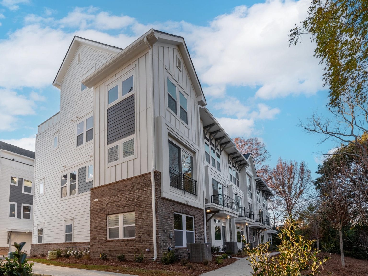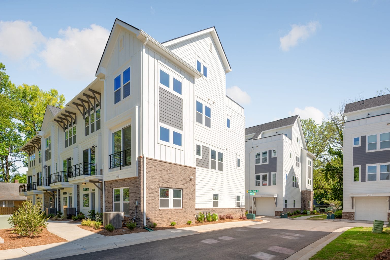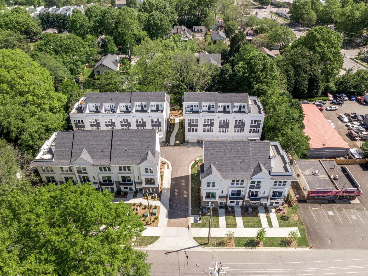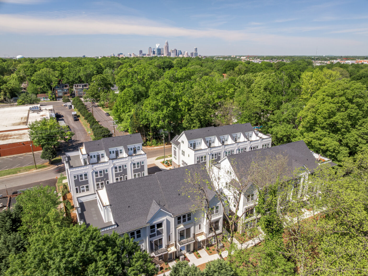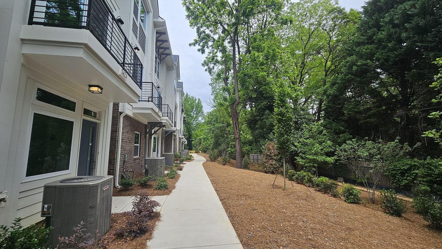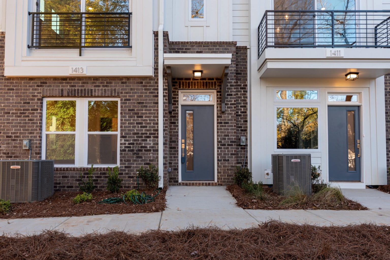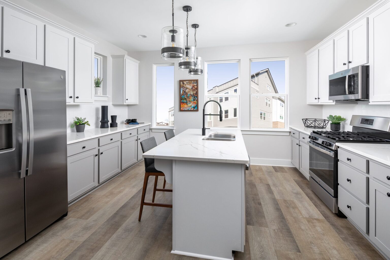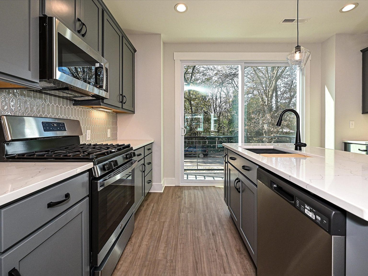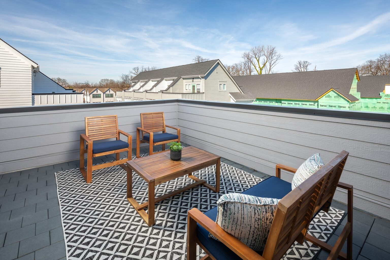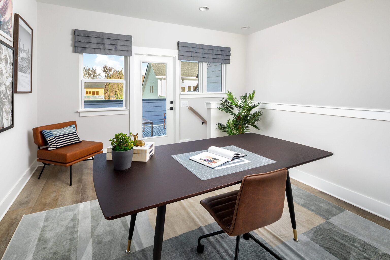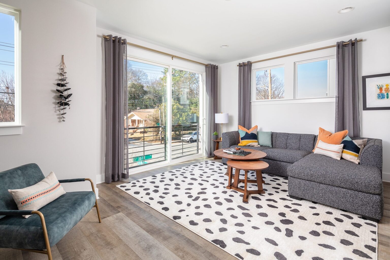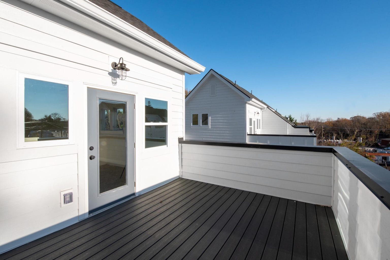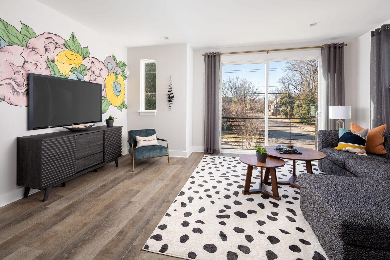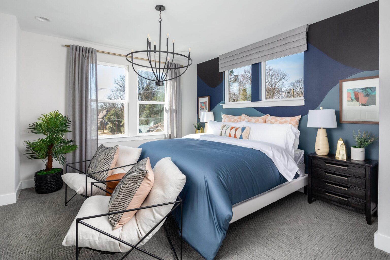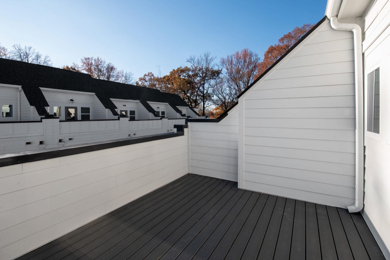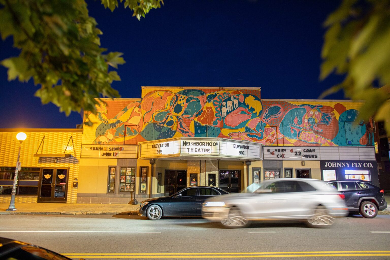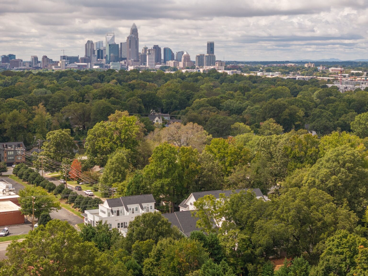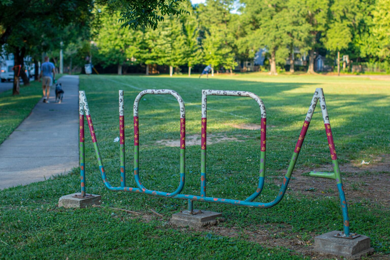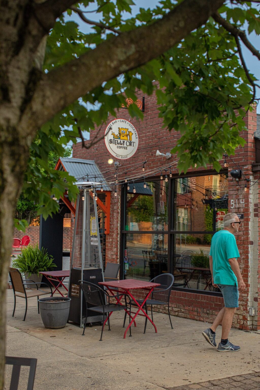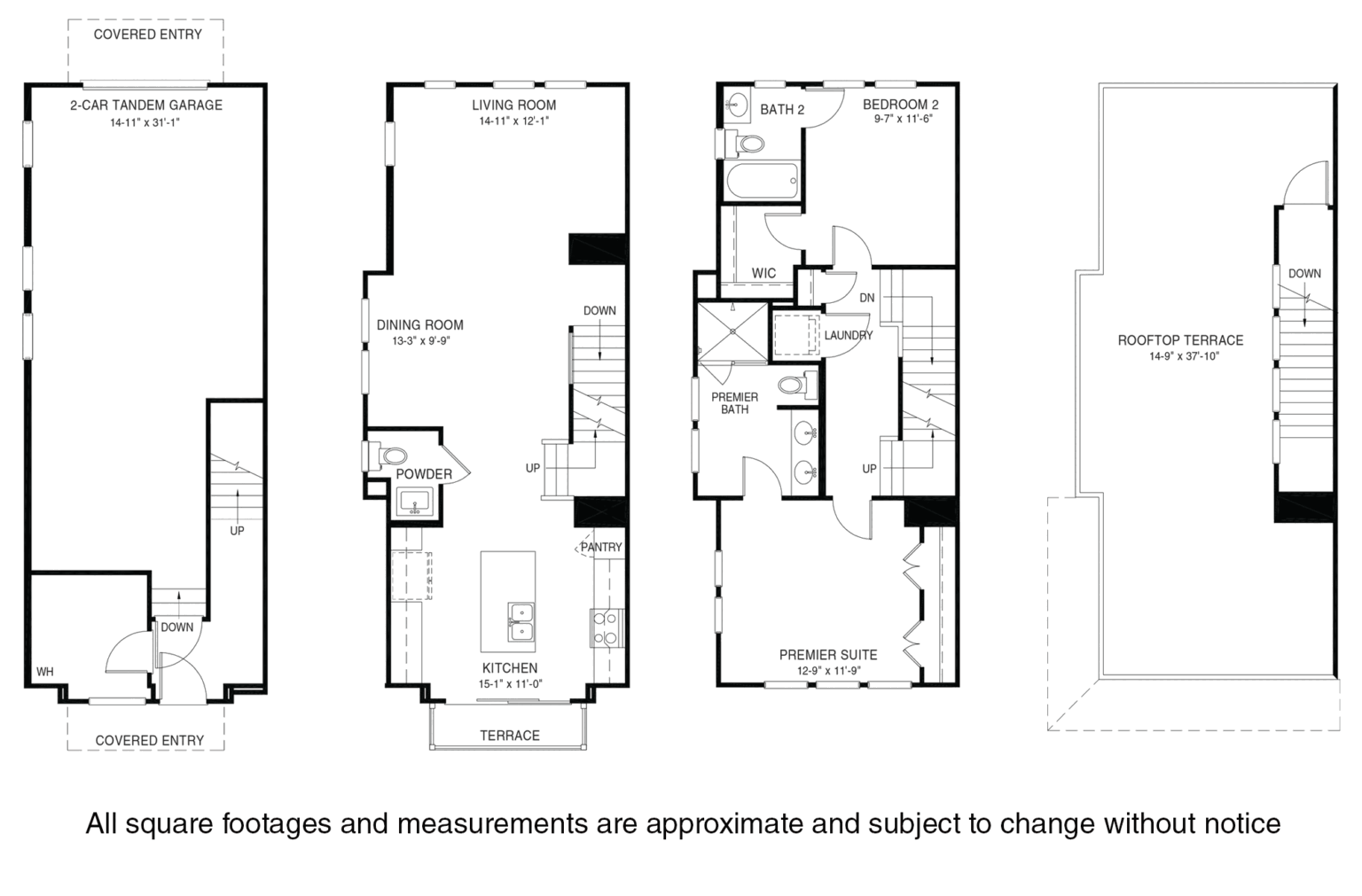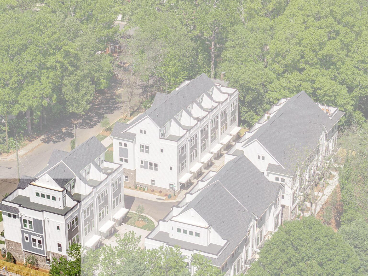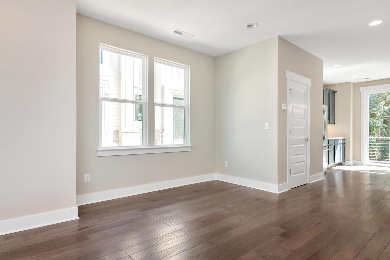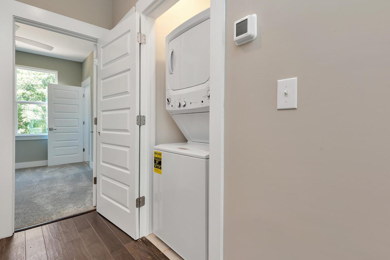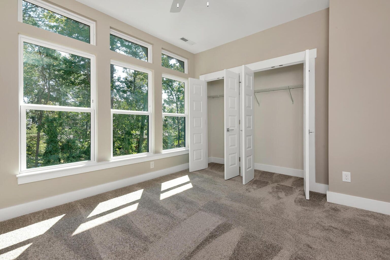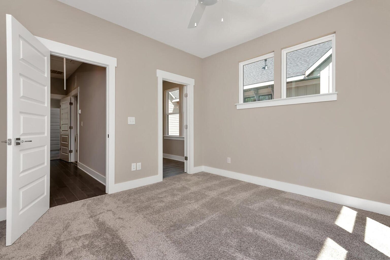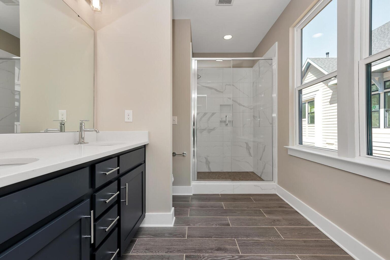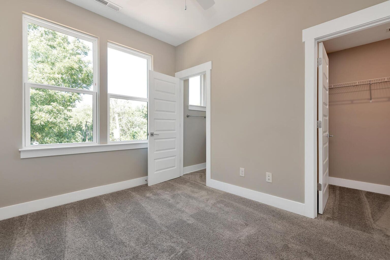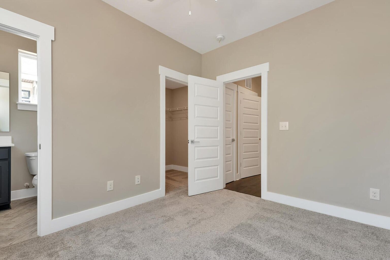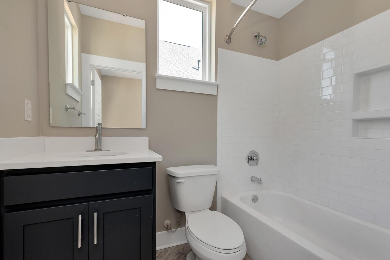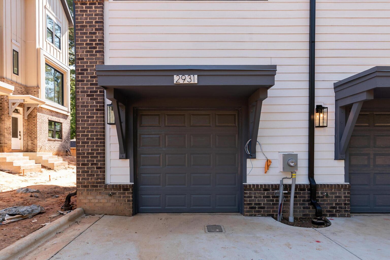The Carson
The Carson
1 Carson Townhome remains. Love outdoor living with an urban vibe? Meet the Carson plan, designed to give you exactly that. This 4-story end unit townhome boasts an expansive rooftop terrace that spans the entire top floor. Morning yoga or coffee? Outdoor entertaining space? It's all here. Imagine this large terrace with fairy lights, potted plants, sofas and conversation areas. How will you design YOUR urban oasis? Inside, the first floor has a large storage closet and 2-car tandem garage. Enjoy the open layout of the second floor. The Kitchen features an island with space for bar stools, pantry cabinet, and sliding door leading to a small deck (great for an herb garden). The third floor has the stacked laundry closet and two bedrooms, both with a private bath. The Premier Bath includes a double-sink vanity and tiled shower. 9' ceilings are throughout, plus abundant windows for natural light.
Virtual Tours

Join the interest list
Learn more about floor plans, elevations, design features, pricing, and special incentives.
Please note: visits are by appointment only.
SAVE UP TO $20,000
Flex Cash: Save up to $10,000 with Flex Cash on any new home. Plus, finance with a preferred lender and save up to an additional $5,000 Flex Cash.
Finance Incentive: Save up to $5,000 in closing costs when you finance through a preferred lender.
You choose your way(s) to save:
- Blinds
- Moving and Lease Break Costs*
- Closing Cost Credit
- Financing options - Use this to buy down your interest rate for monthly and long-term savings
**Sales: EHC Brokerage, LP. License #C33712. Construction: EHC Homes, LP, DBA Empire Homes (NC: 85275; SC: 123509). For New Contracts Only. *Moving or lease break costs will be provided in the form of a closing cost credit. Incentives vary and may be in the form of credits toward the purchase of options, or credits towards closing costs. Incentives are subject to change or be withdrawn without notice. Receiving the maximum incentive may be tied to using one of Empire Homes' preferred lenders. Buyers of Empire Homes are not required to use a preferred lender as their lender. Buyers may select any lending institution for the purpose of securing mortgage financing and are not limited to a preferred lender.


floor plan
Our floor plans are designed with your lifestyle in mind, featuring functional spaces, modern layouts, and the flexibility to suit your needs. Explore the details of this home and find the perfect configuration for your family and everyday living.

exterior options
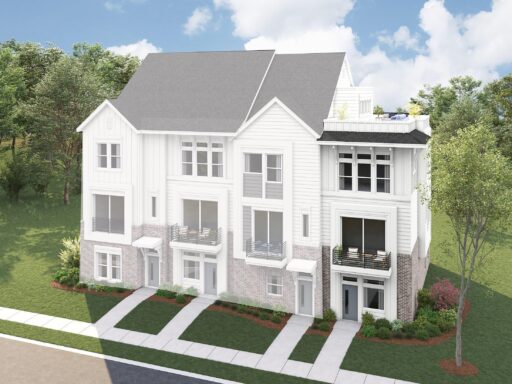
mortgage calculator
Shopping for a new home, but unsure what you can afford? Use our mortgage calculator below to see your options.
