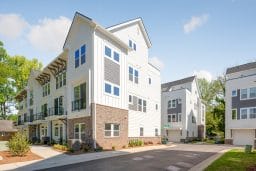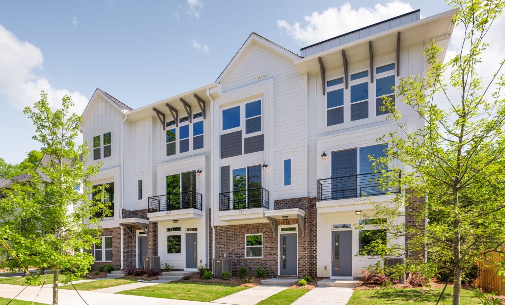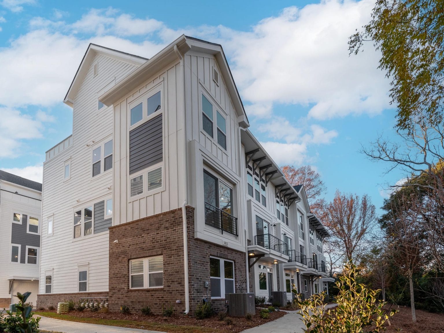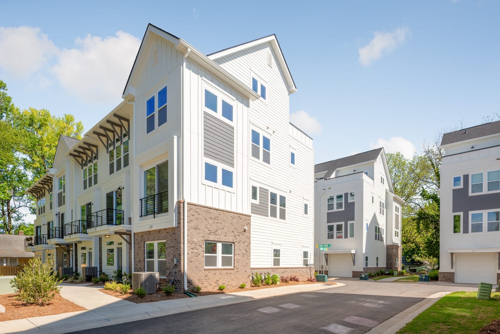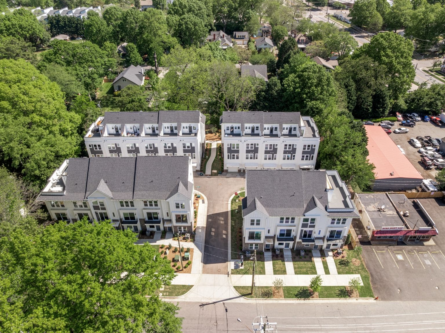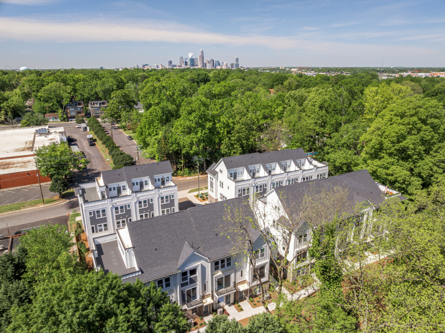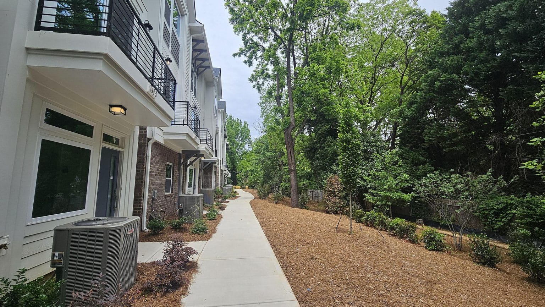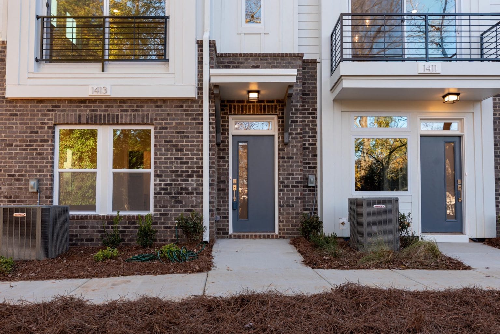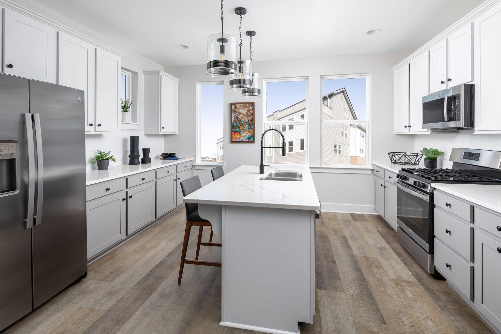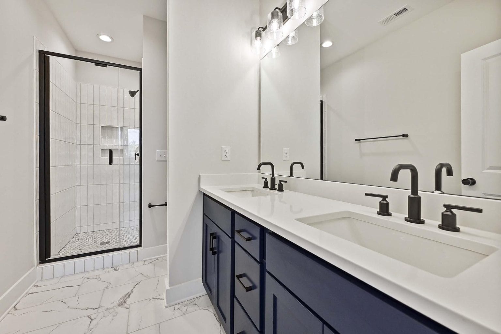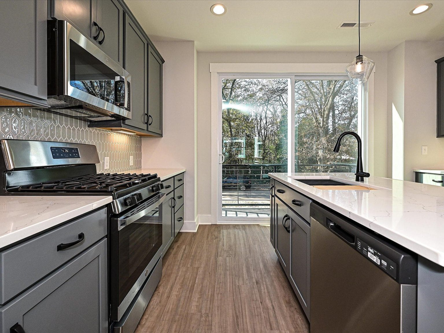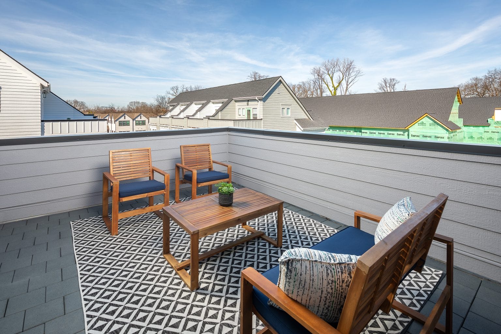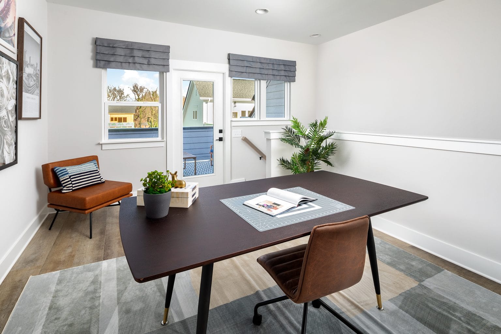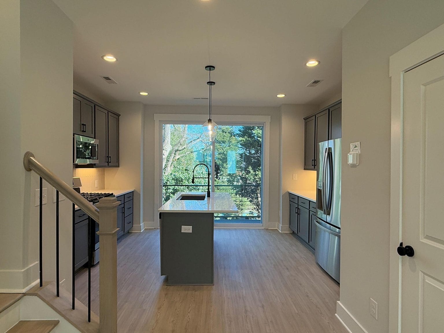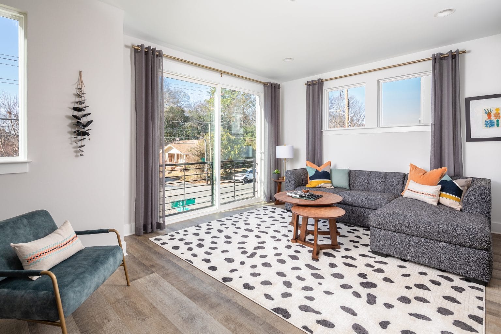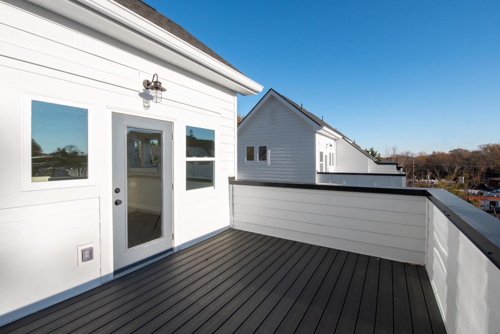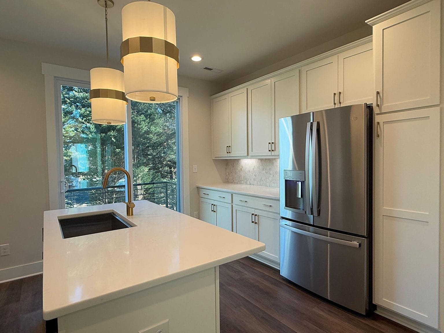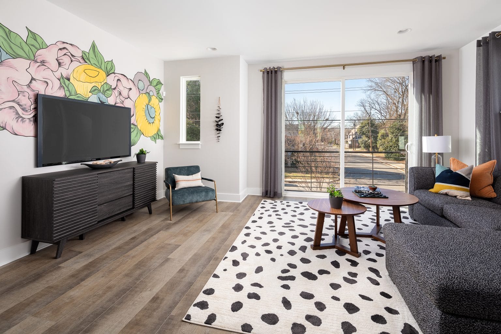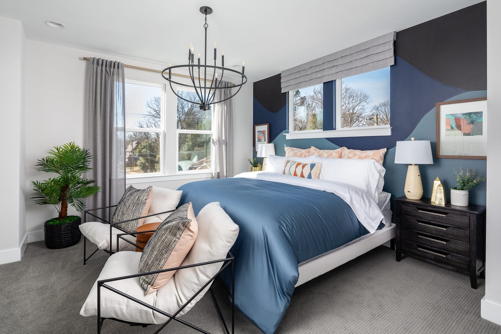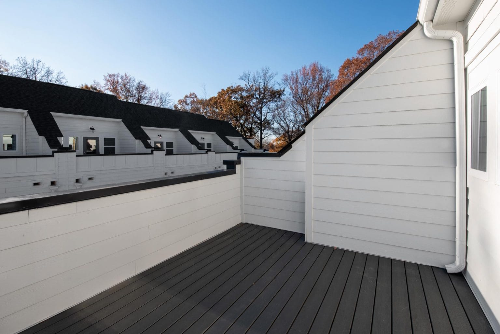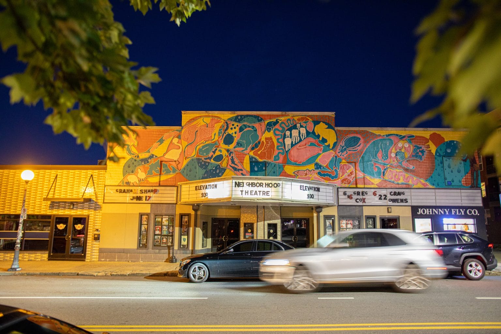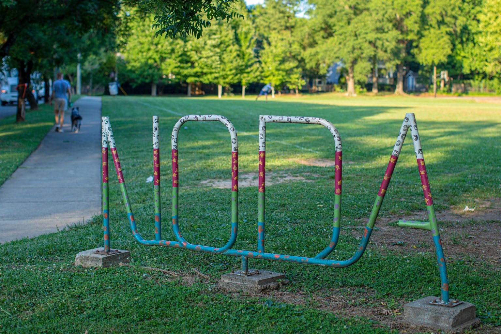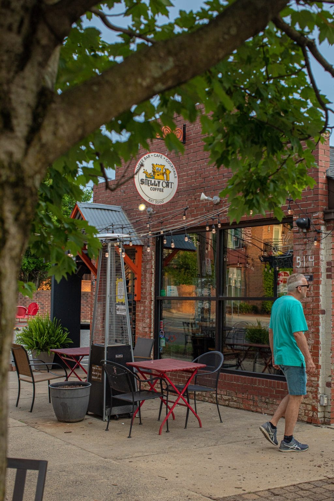The Carson
- TOWNHOMES
- 1,451 SQ. FT.
- 2 garages
- 2 beds
- 2 baths
- 1 half baths
1 Carson Townhome remains. Love outdoor living with an urban vibe? Meet the Carson plan, designed to give you exactly that. This 4-story end unit townhome boasts an expansive rooftop terrace that spans the entire top floor. Morning yoga or coffee? Outdoor entertaining space? It’s all here. Imagine this large terrace with fairy lights, potted plants, sofas and conversation areas. How will you design YOUR urban oasis? Inside, the first floor has a large storage closet and 2-car tandem garage. Enjoy the open layout of the second floor. The Kitchen features an island with space for bar stools, pantry cabinet, and sliding door leading to a small deck (great for an herb garden). The third floor has the stacked laundry closet and two bedrooms, both with a private bath. The Premier Bath includes a double-sink vanity and tiled shower. 9′ ceilings are throughout, plus abundant windows for natural light.

Join the interest list
Learn more about floor plans, elevations, design features, pricing, and special incentives.
Please note: visits are by appointment only.
LOCK IN 3.99% FOR YEAR ONE WITH A 2-1 RATE BUYDOWN
Save big when you finance your new townhome with our preferred lenders. Lock in a 2-1 rate buydown—year 1 at 3.99%, year 2 at 4.99%, and years 3–30 at 5.99%. This promotion doesn't apply to all townhomes. Or receive up to $5,000 toward closing costs on all other townhomes.*
*These offers cannot be combined. All incentives are subject to conditions. Please contact our team for more details.
GET IN TOUCH
floor plan
Our floor plans are designed with your lifestyle in mind, featuring functional spaces, modern layouts, and the flexibility to suit your needs. Explore the details of this home and find the perfect configuration for your family and everyday living.

exterior options

More New Home Plans






























mortgage calculator
Shopping for a new home, but unsure what you can afford? Use our mortgage calculator below to see your options.


