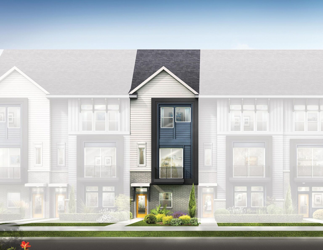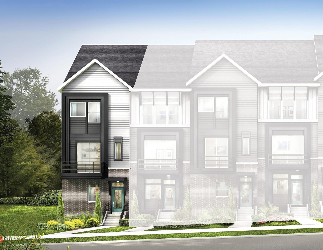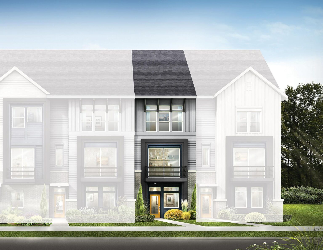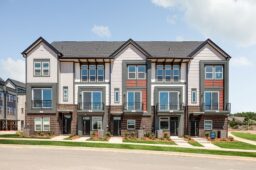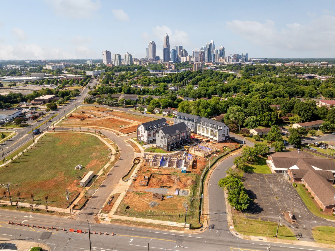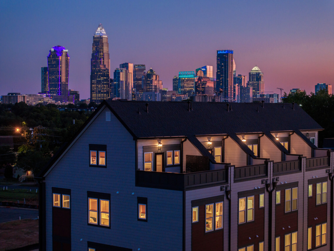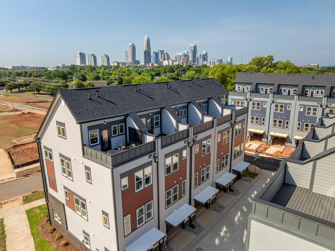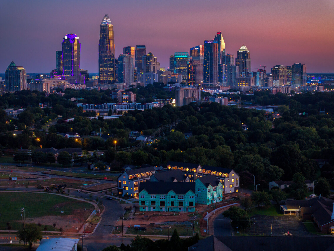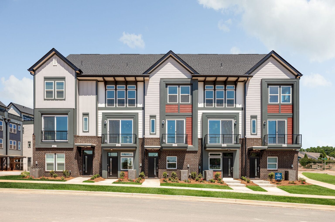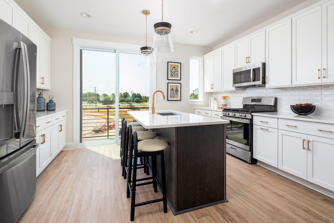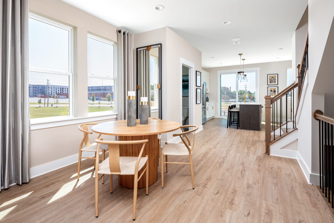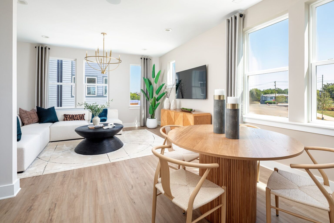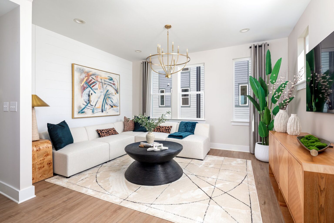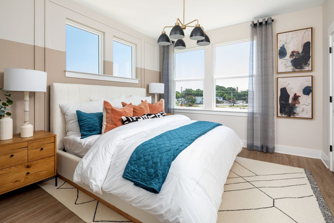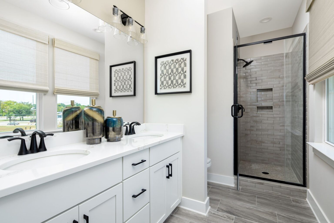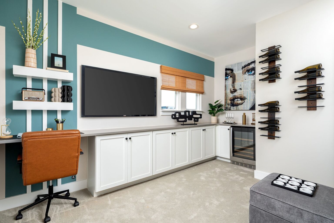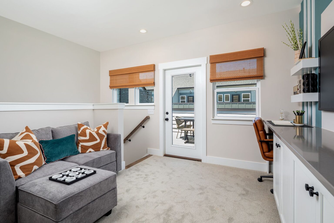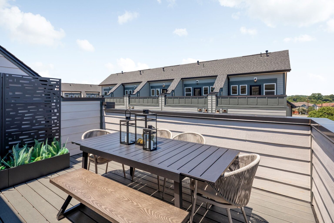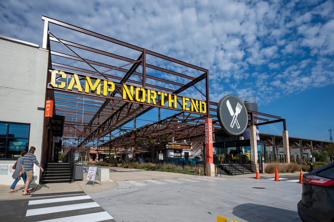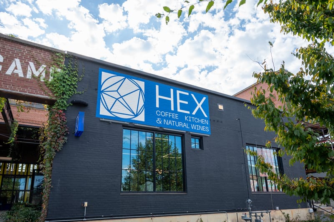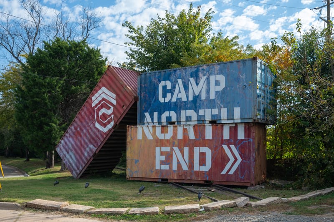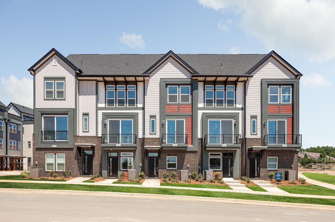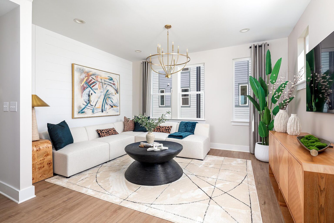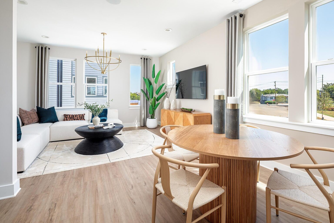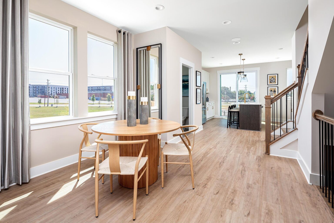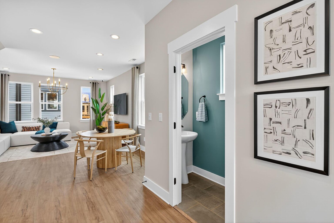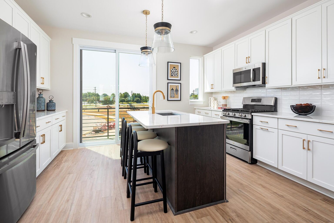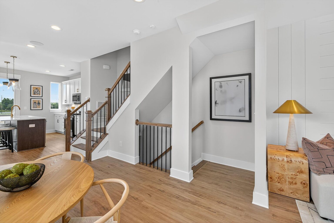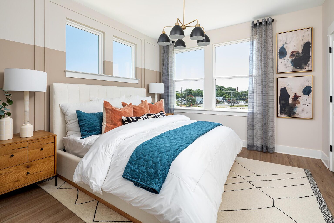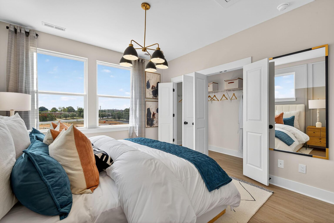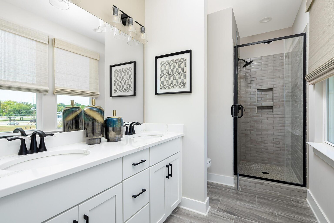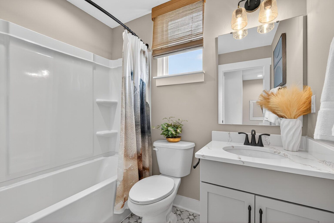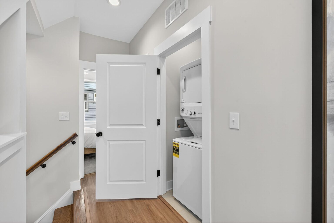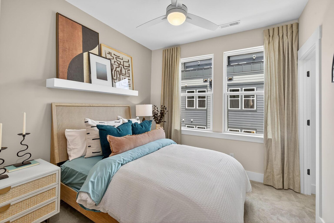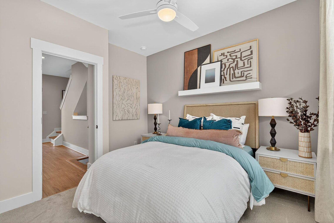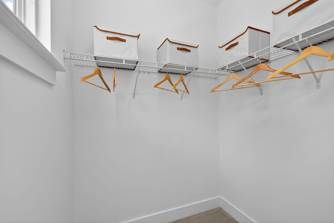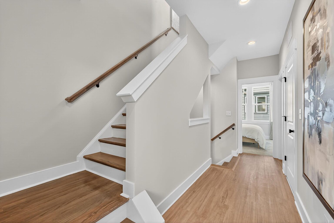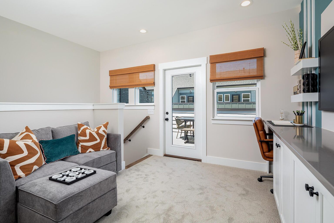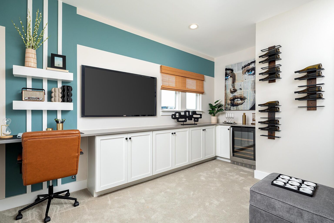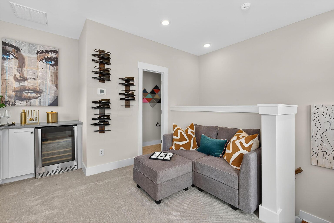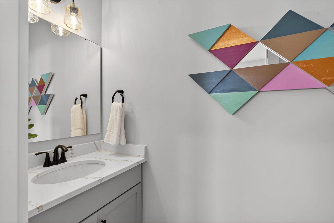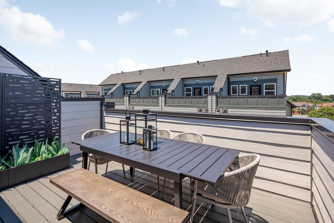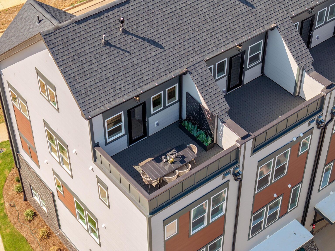The Cambria
The Cambria
The Cambria is a 4-story townhome, with the first-floor offering either a 2-car tandem garage or a 1-car garage with a Flex room with half bath (home office, gym, or guest space!) The second floor includes the main living space, with every foot thoughtfully designed for maximum usage. The open-concept space means entertaining is a breeze, with the half bath, living/dining area, and Kitchen. Off the kitchen is a small balcony with sliding doors. The spacious Kitchen includes an island with space for bar stools and a pantry cabinet. The third floor includes two bedrooms plus a stacked laundry closet. Enjoy additional living/entertaining space on the fantastic fourth floor, which hosts a bonus bedroom and spacious rooftop terrace! Some bonus bedrooms will include a half bath.
Virtual Tours

Join the interest list
Learn more about floor plans, elevations, design features, pricing, and special incentives.
- Sunday – Monday: 12 pm – 5 pm
- Tuesday – Saturday: 10 am – 5 pm
Save up to $25,000. Your Savings, Your Way.
Flex Cash: Save up to $15,000 with Flex Cash on any new home. Plus, finance with a preferred lender and save up to an additional $5,000 Flex Cash.
You choose your way(s) to save:
- Move-In Ready Home Package with refrigerator, washer/dryer and blinds
- Moving and Lease Break Costs*
- Closing Cost Credit
- Financing options - Use this to buy down your interest rate for monthly and long-term savings
**Sales: EHC Brokerage, LP. License #C33712. Construction: EHC Homes, LP, DBA Empire Homes (NC: 85275; SC: 123509). For New Contracts Only. *Moving or lease break costs will be provided in the form of a closing cost credit. Incentives vary and may be in the form of credits toward the purchase of options, or credits towards closing costs. Incentives are subject to change or be withdrawn without notice. Receiving the maximum incentive may be tied to using one of Empire Homes' preferred lenders. Buyers of Empire Homes are not required to use a preferred lender as their lender. Buyers may select any lending institution for the purpose of securing mortgage financing and are not limited to a preferred lender.


floor plan
Our floor plans are designed with your lifestyle in mind, featuring functional spaces, modern layouts, and the flexibility to suit your needs. Explore the details of this home and find the perfect configuration for your family and everyday living.

exterior options
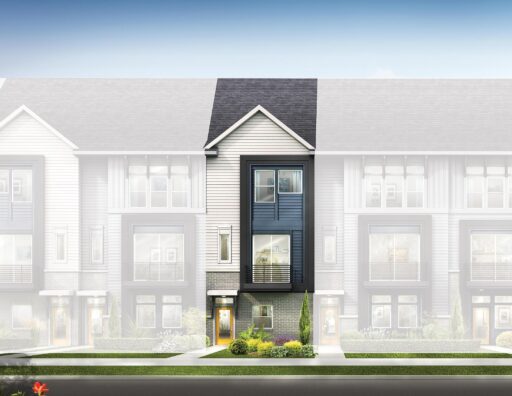
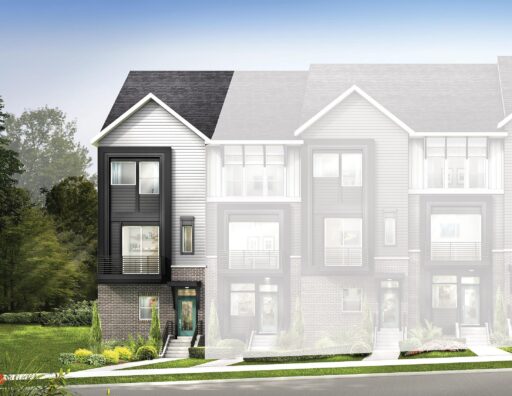
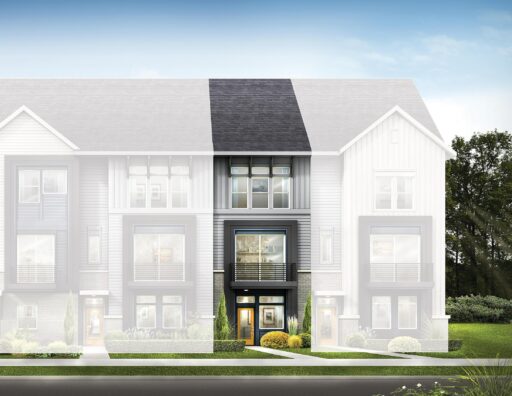
mortgage calculator
Shopping for a new home, but unsure what you can afford? Use our mortgage calculator below to see your options.
