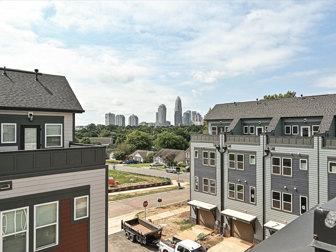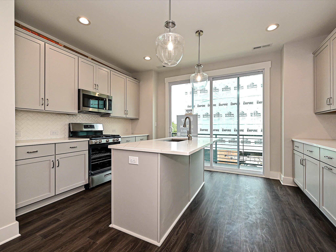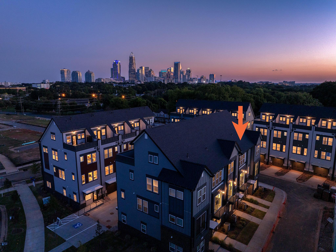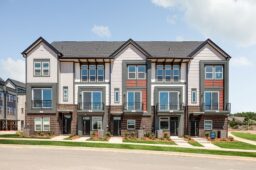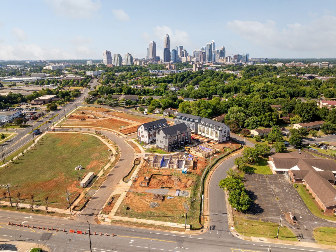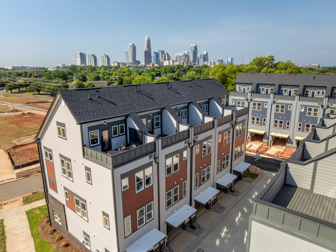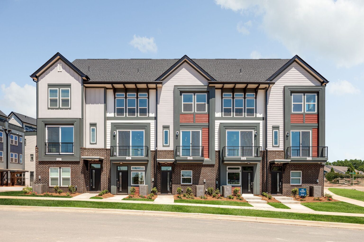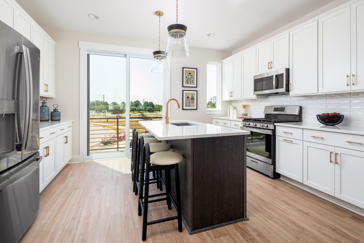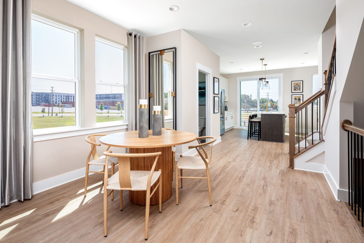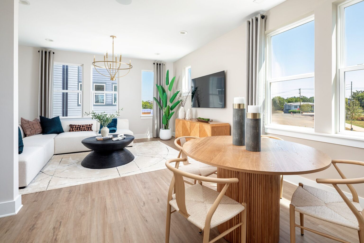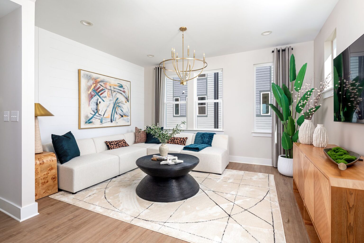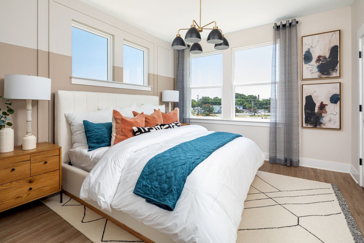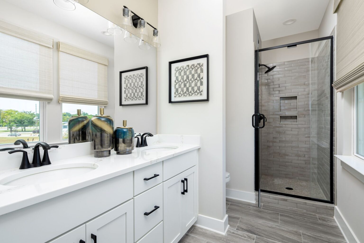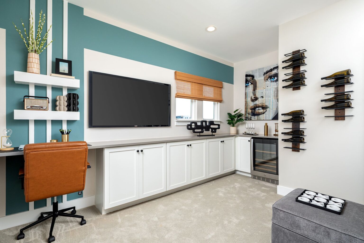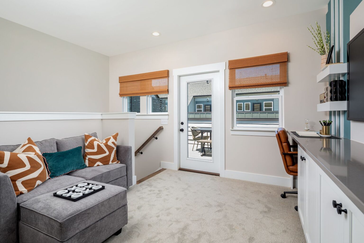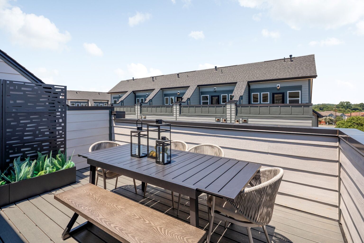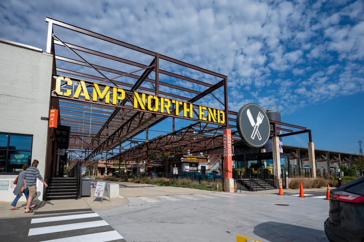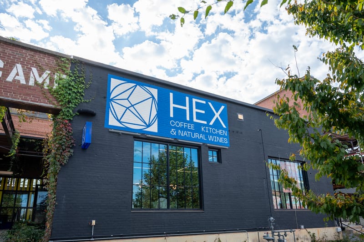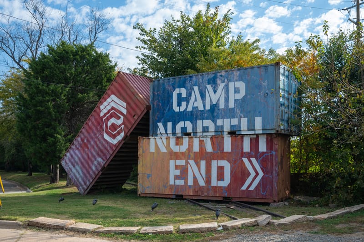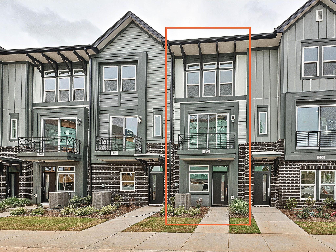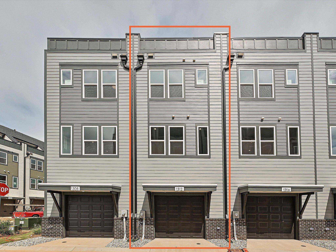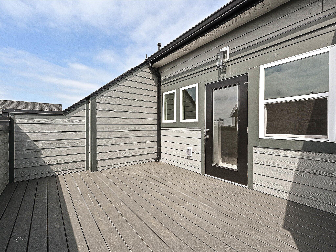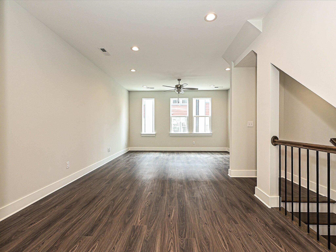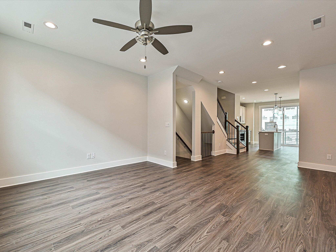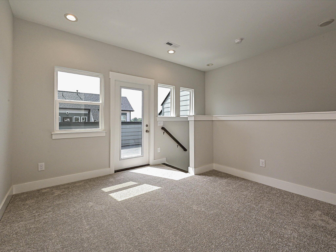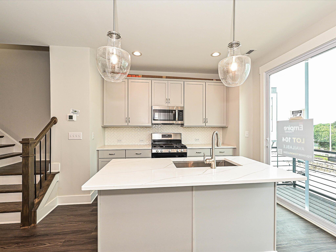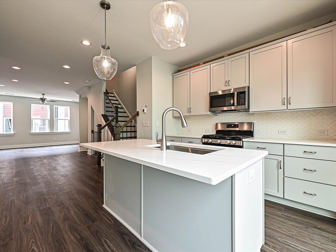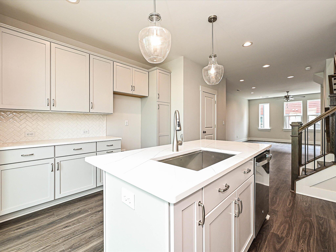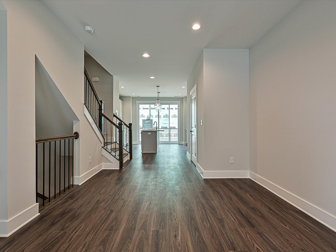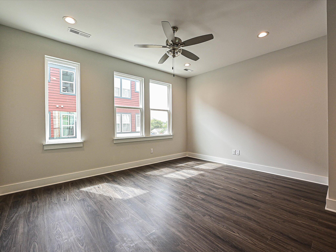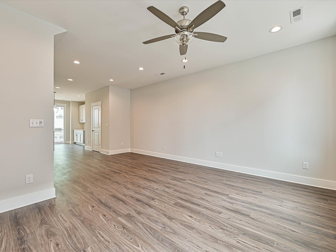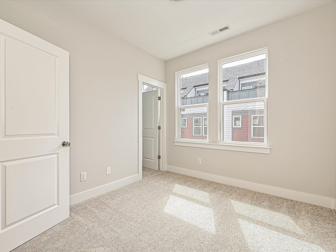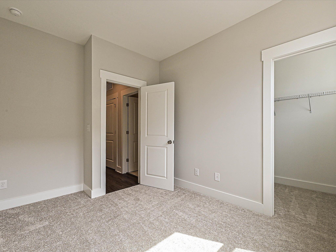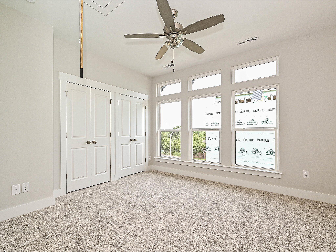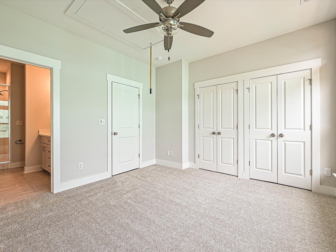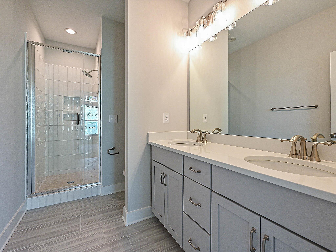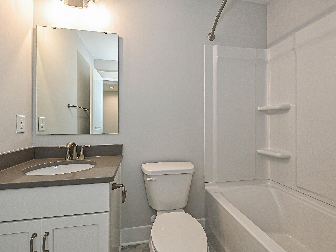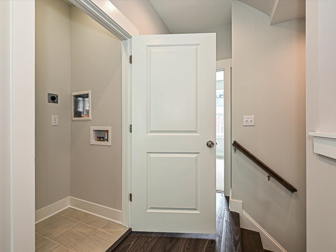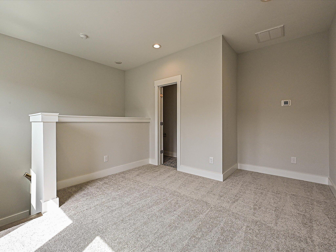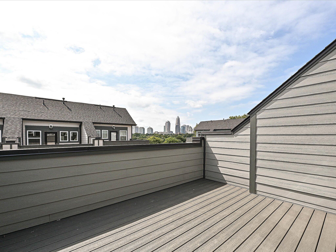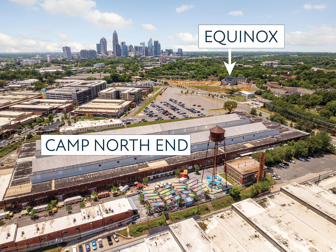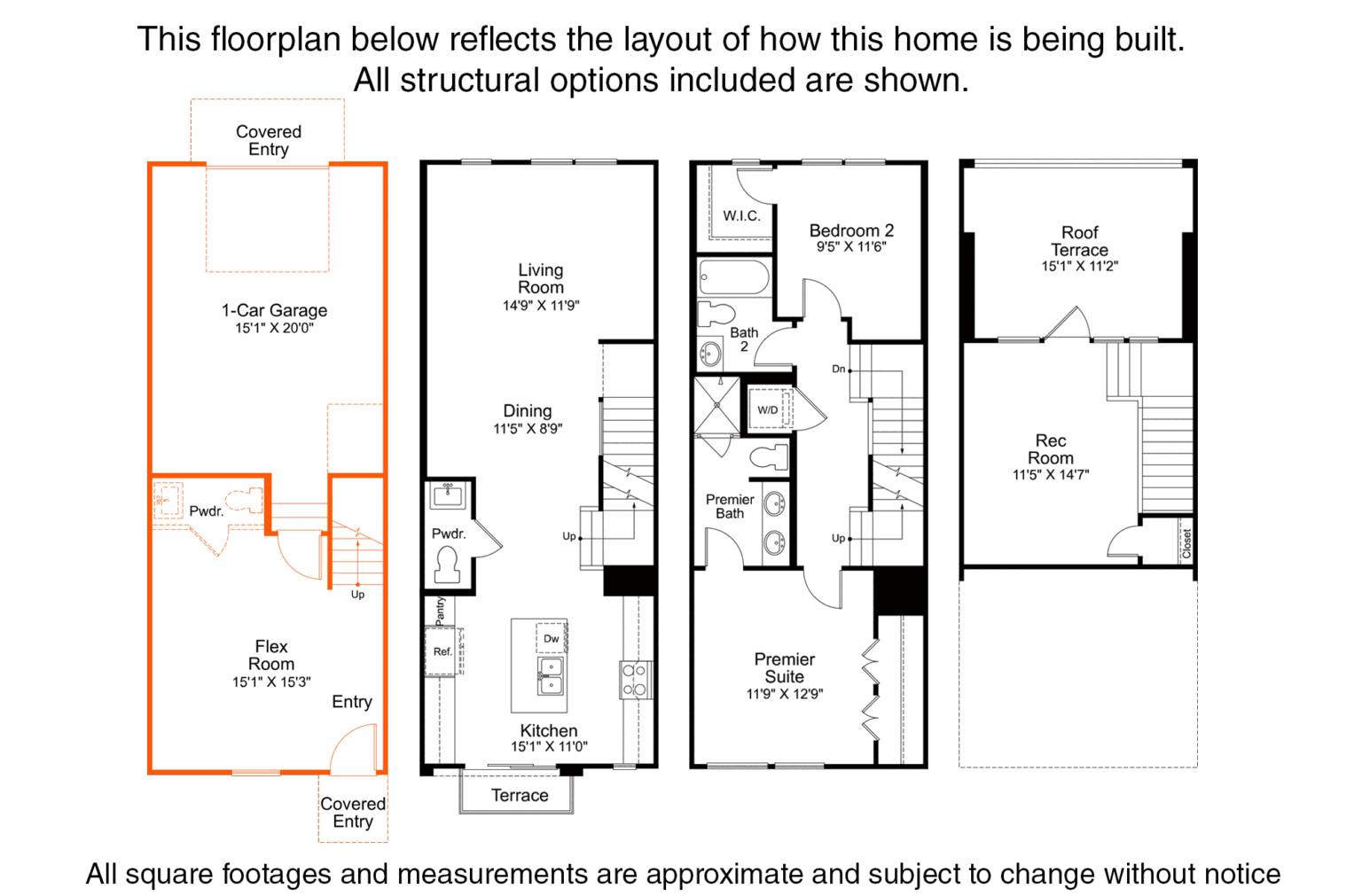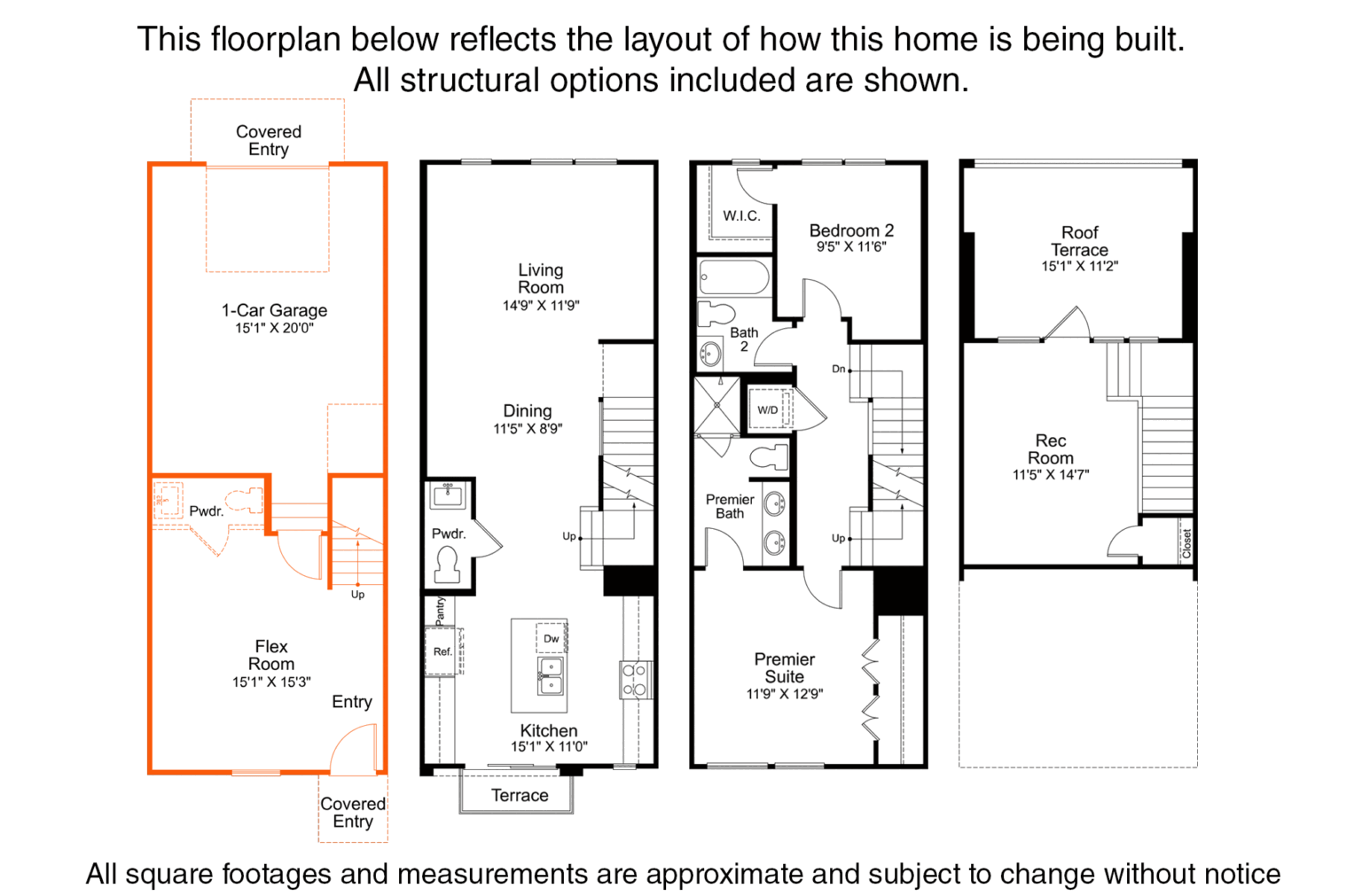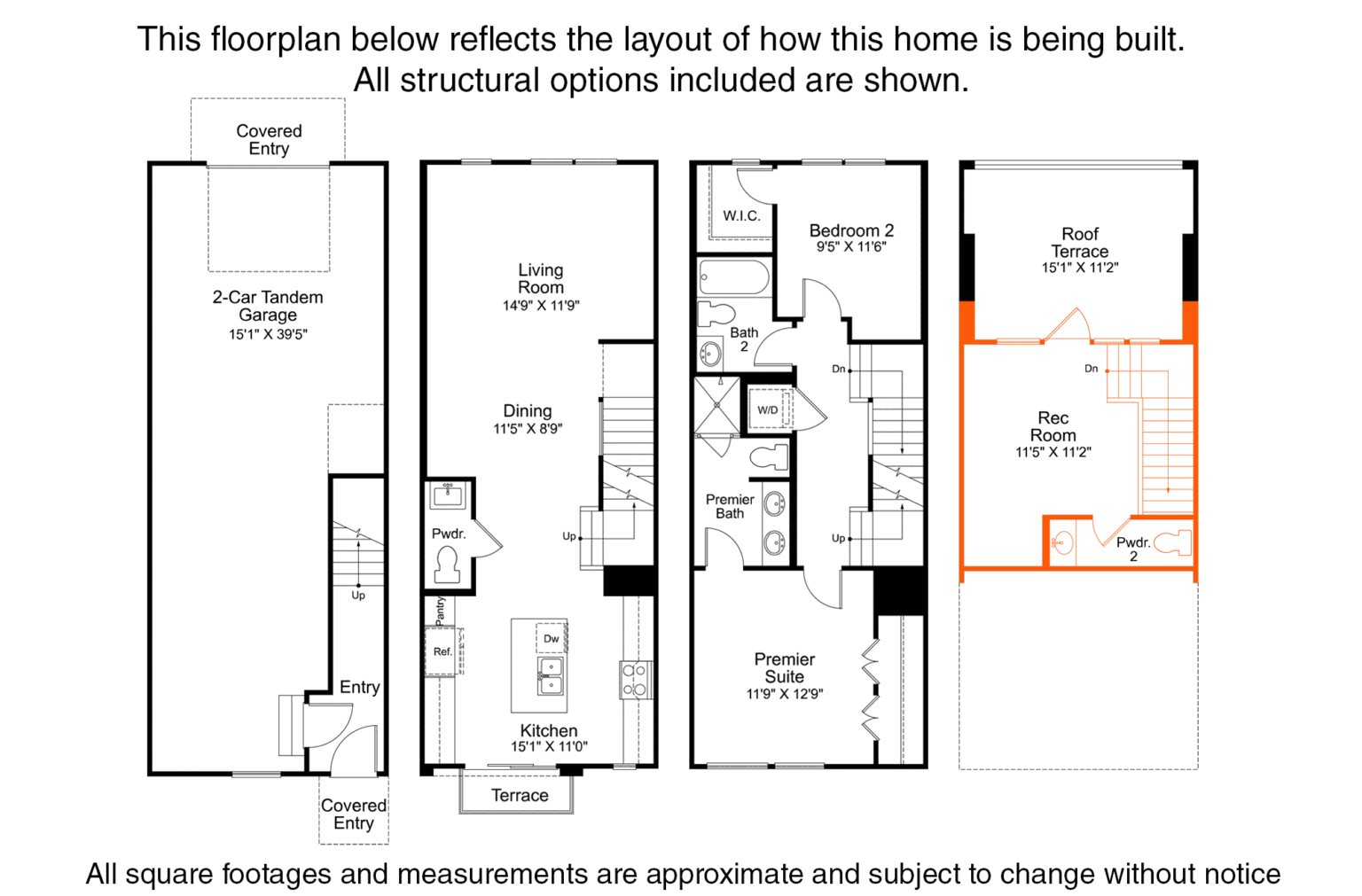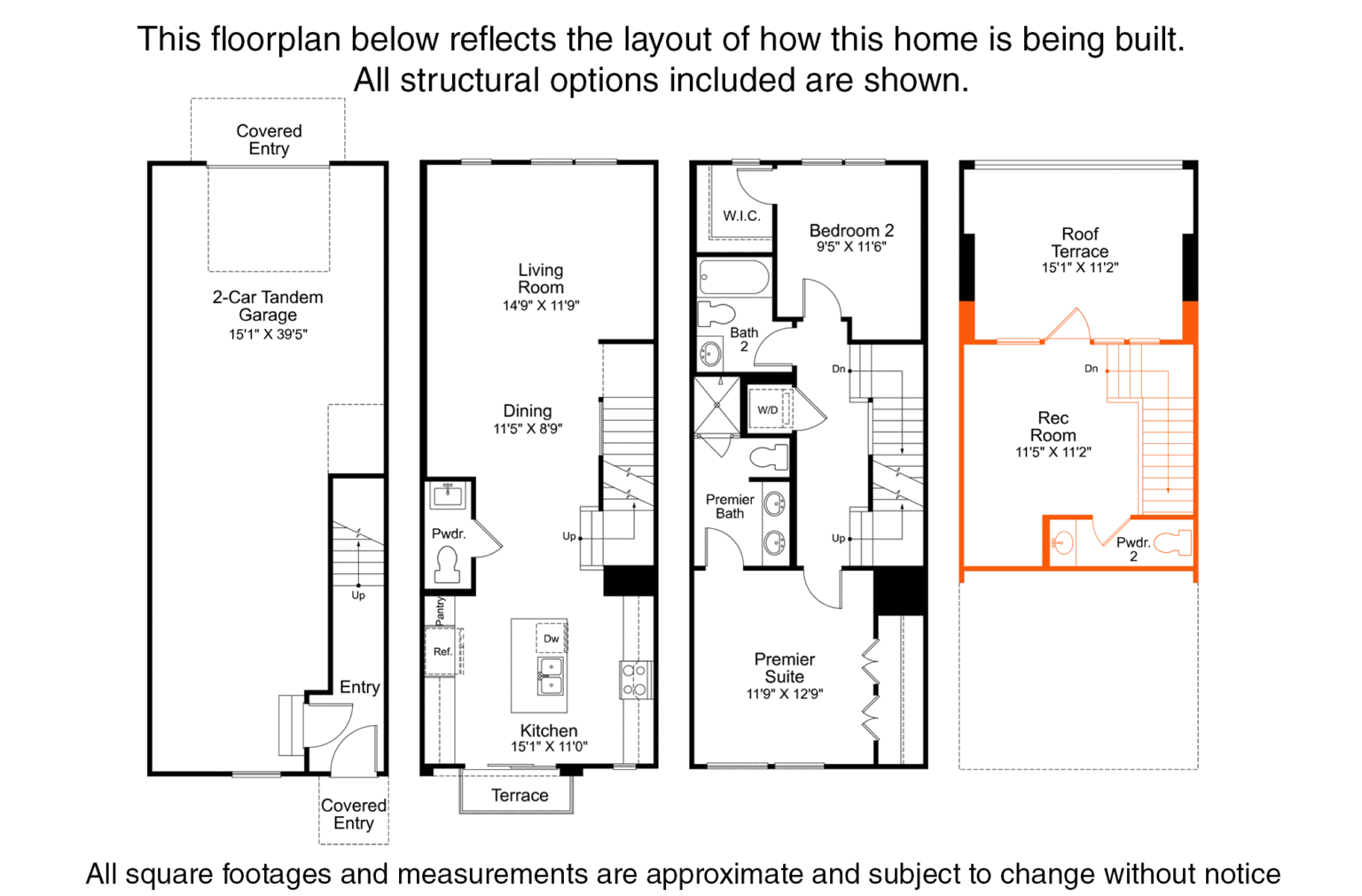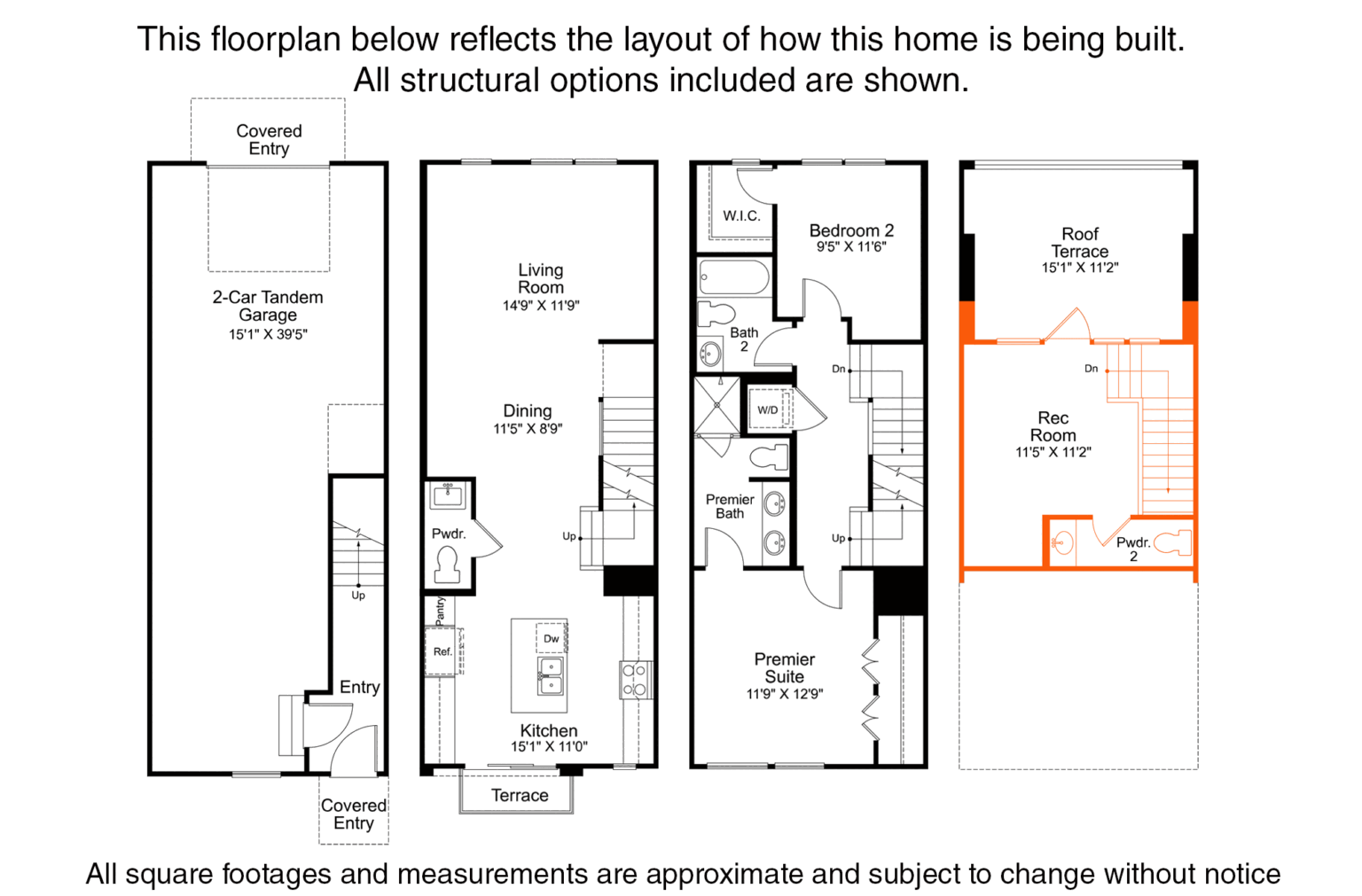1312 Walter Taylor Way #EQX0104
1312 Walter Taylor Way #EQX0104
Save up to $20,000 with flex cash – you choose your savings! Plus save up to $3,000 financing through a preferred lender; please contact us for details.
4-story townhome with a city skyline view and great location – walk to Camp North End, and minutes to the heart of Uptown! Highlights include 9′ ceilings throughout, a 2-car tandem garage (plus on-street parking is available), on-trend lighting and design features, and a versatile fourth floor, including a Rec room with a half bath and spacious rooftop terrace with TREX decking. Great open layout on the second floor, with the main living space. The kitchen features soothing light grey painted 42″ cabinets with satin nickel hardware, a pantry cabinet, trash pullout, LED under-cabinet lights, quartz counters, and GE stainless steel appliances with a gas range. There is a small deck off the kitchen with TREX decking. The third floor hosts both bedrooms and the laundry closet with tiled floor. The Premier Suite has an en-suite bath with light grey cabinets, quartz counter, tiled floor, and tiled shower with semi-frameless enclosure and shampoo niche. The guest bath has white cabinets, quartz counters, and tiled floor. LVP flooring is throughout the first and second floors, plus third floor hall. Oak treads are on all stairs. 2 52″ ceiling fans are included.
Virtual Tours

- Sunday – Monday: 12 pm – 5 pm
- Tuesday – Saturday: 10 am – 5 pm
Office Closure:Thursday, November 27th
You Choose Your Savings
- Move-in Ready Home Package with appliances and blinds
- Moving and Lease Break Costs*
- Closing Cost Credit
-
Financing options — for example, lock in a 3-2-1 Rate Buydown, starting as low as 3.125%**:
- Year 1: 3.125%
- Year 2: 4.125%
- Year 3: 5.125%
- Years 4–30: 6.125%
Finance Incentive: Save up to $3,000 in closing costs when financing through a preferred lender. This offer can be combined with the flex cash incentive.
*Sales: EHC Brokerage, LP. License #C33712. Construction: EHC Homes, LP, DBA Empire Homes (NC: 85275; SC: 123509). For New Contracts Only. *Moving or lease break costs will be provided in the form of a closing cost credit. **This is an example of how the $20,000 closing cost incentive can be used. 3.125% rate for first year, 4.125% rate beginning second year, 5.125% rate beginning third year, and 6.125% rate for years 4-30. 6.459% APR. Primary Single Family Residence owner occupied Purchase, 760+ credit score, 90% LTV, 40% max DTI, has Escrows. If Credit Score or DTI or LTV is different, then additional LLPAs may apply which can affect the interest rate or discount points. Not available on investor loans. Incentive subject to change or sell out without notice. Loan production restrictions may apply. Loan programs may change at any time with or without notice. Information deemed reliable but not guaranteed. All loans subject to income, credit approval and acceptable property appraisal. Not a commitment to lend. Rates as of 10/24/25 and subject to change. Terms and conditions apply. Incentive conditioned upon buyer using American Security Mortgage NMLS# 40561(J. Alex Browning Loan Officer NMLS# 70151) as its lender.


floor plan
Our floor plans are designed with your lifestyle in mind, featuring functional spaces, modern layouts, and the flexibility to suit your needs. Explore the details of this home and find the perfect configuration for your family and everyday living.


FEATURES & FINISHES
Every home we build comes with high-quality features and finishes, designed to elevate your living experience. From premium flooring and cabinetry to energy-efficient appliances and thoughtful details, we provide everything you need to make your new home truly yours.
mortgage calculator
Shopping for a new home, but unsure what you can afford? Use our mortgage calculator below to see your options.
