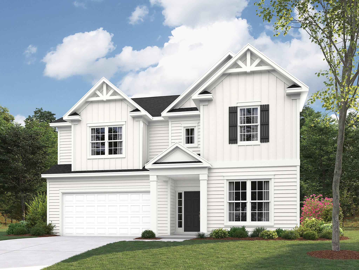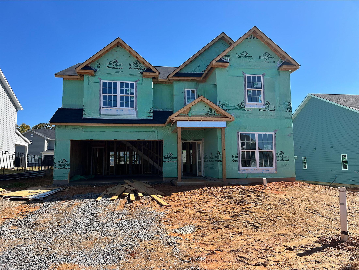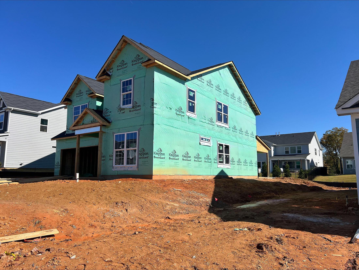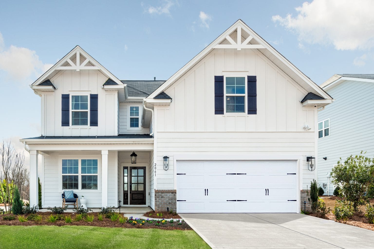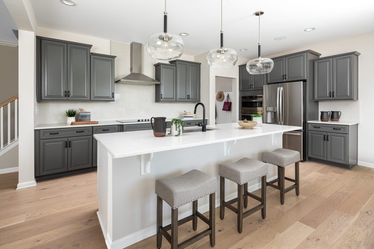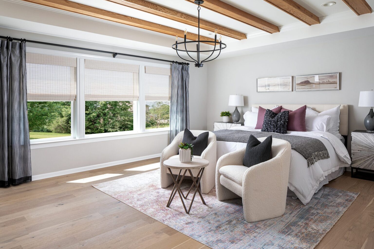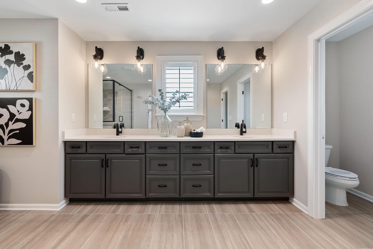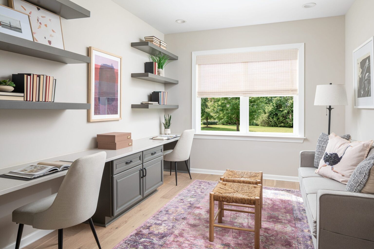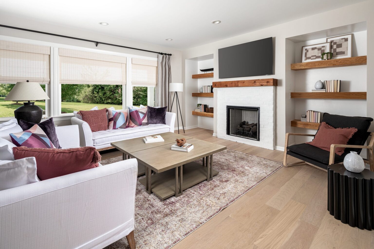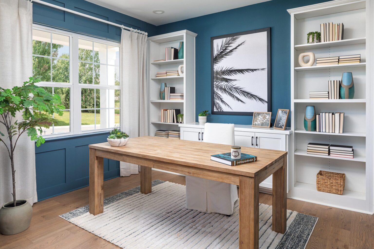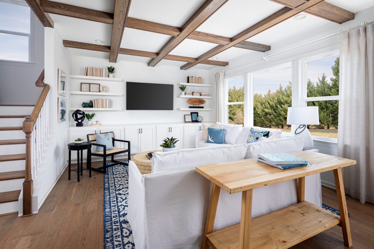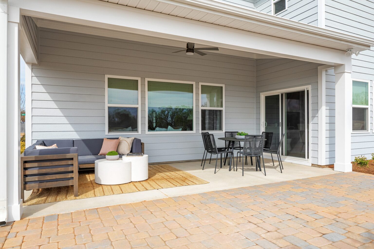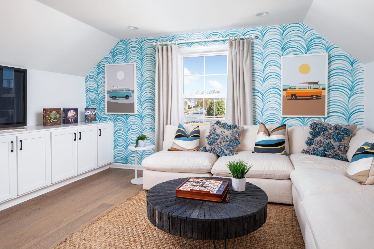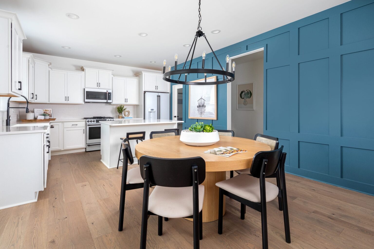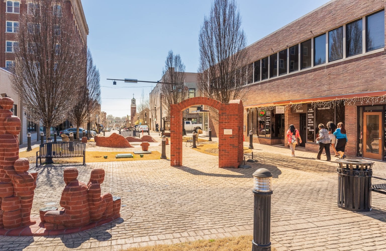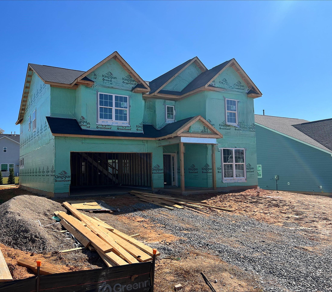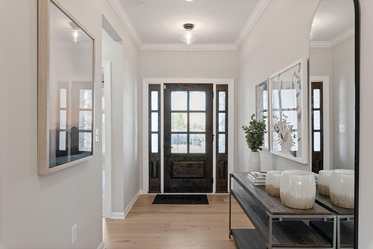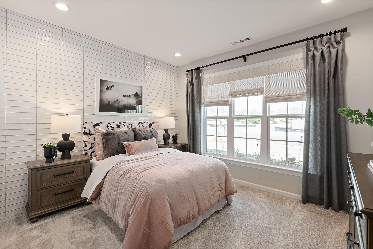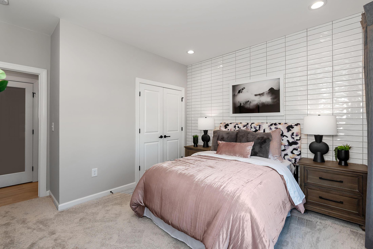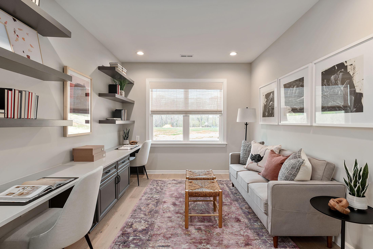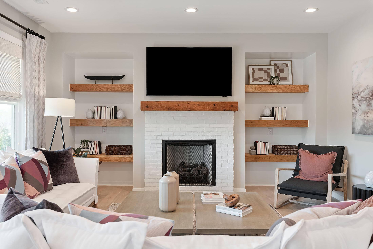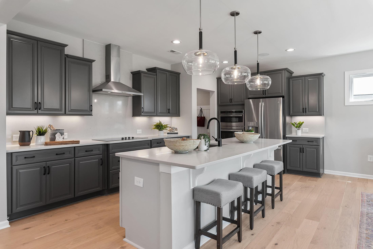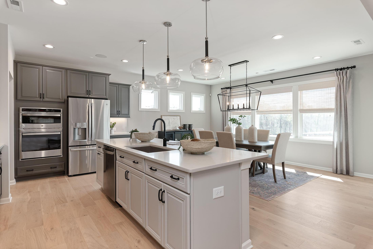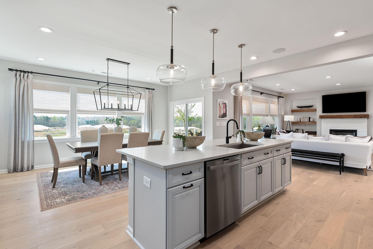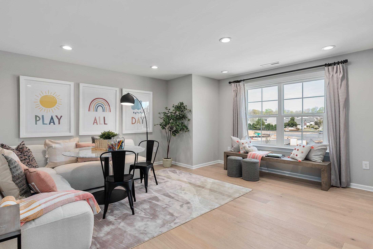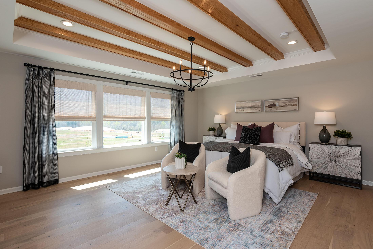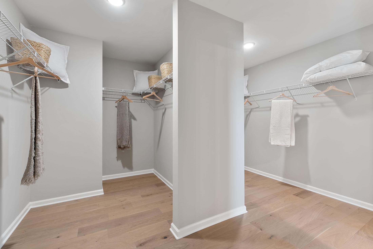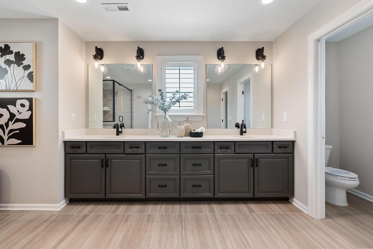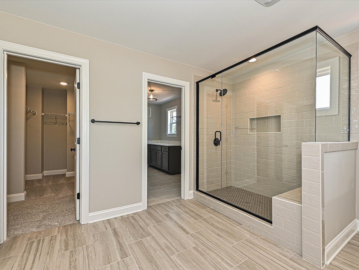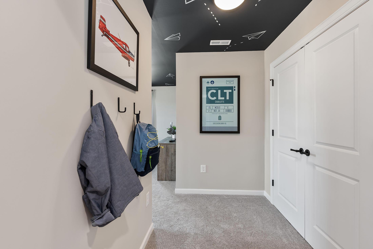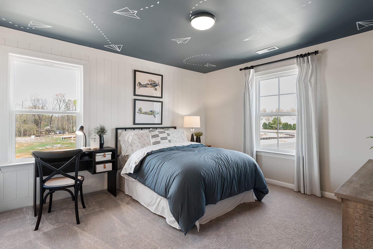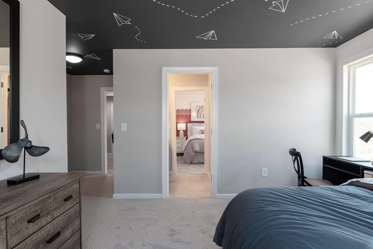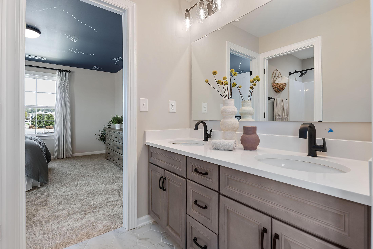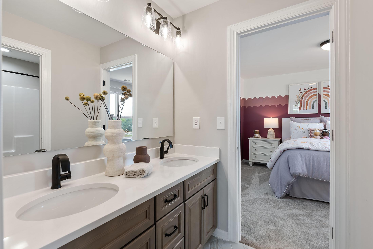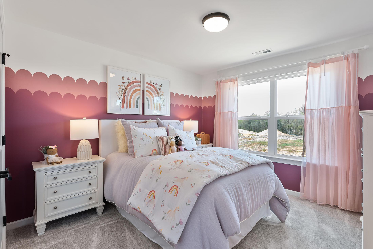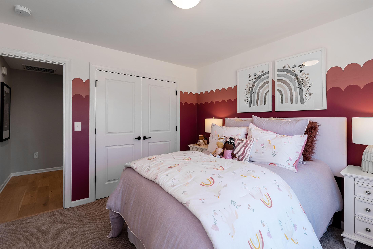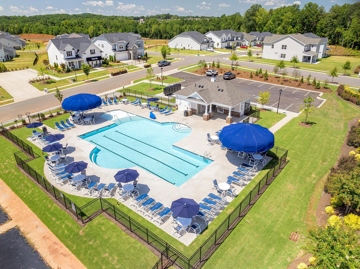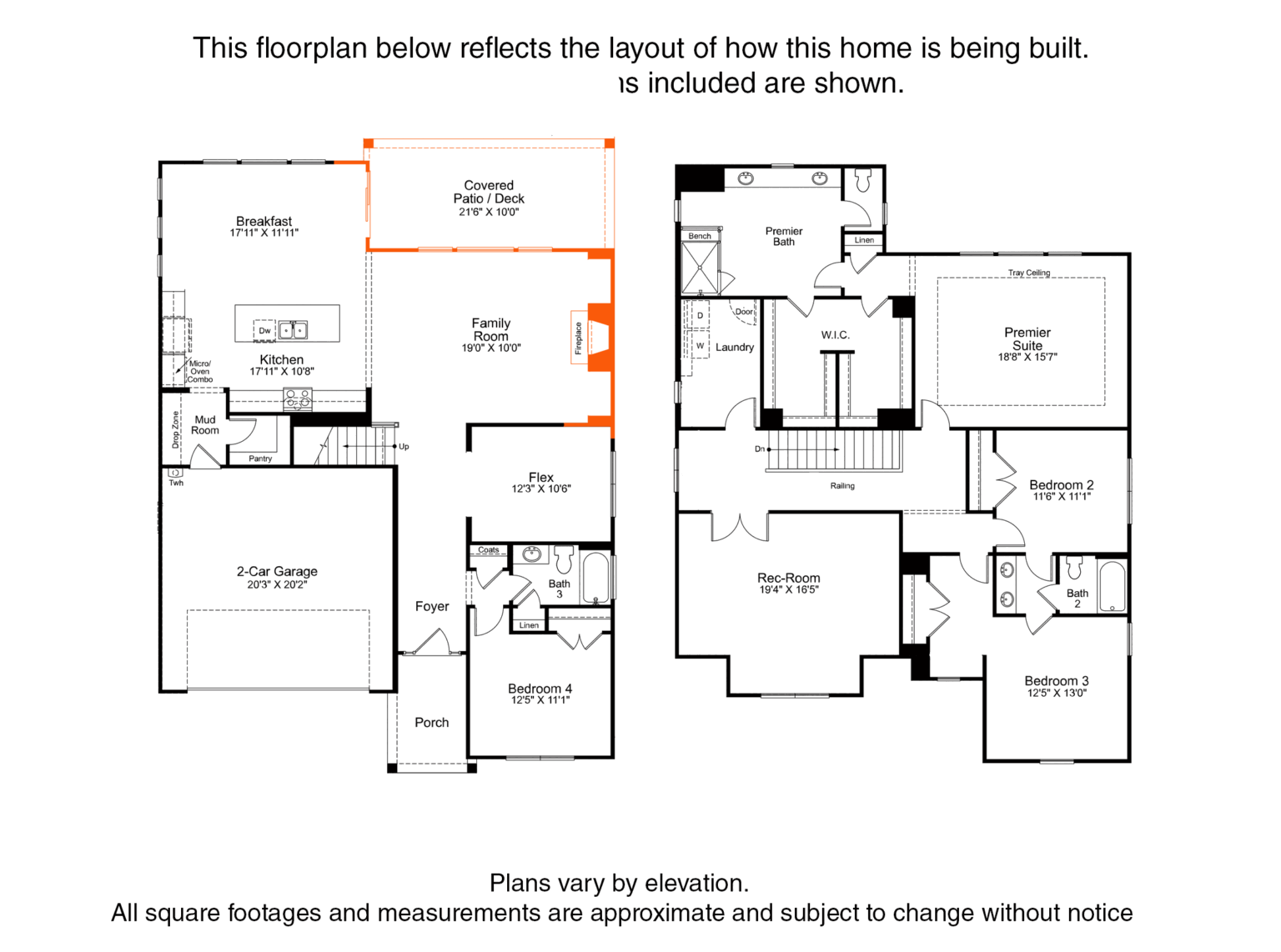The Weston A
- 3,208 SQ. FT.
- 2 garages
- 4 beds
- 3 baths
This spacious new home in Gastonia is situated on a .20-acre flat homesite, not far from the community pool and tot lot amenity. The Craftsman-style exterior features Hardie® siding and a large rear covered porch. Abundant windows are throughout the open living space, with the family room, dining area, and kitchen flowing together. Family room features a gas fireplace flanked by two niches to use how you like. Large Kitchen includes granite counters, a brick pattern tile backsplash, white perimeter cabinets with dark-stained cabinets at the island, and GE stainless steel split cooking appliances with a 36″ gas cooktop and extraction hood. Off the kitchen is a mudroom with drop zone and walk-in pantry. Off the foyer is a guest bedroom, full bath, and flex room (home office, play room, etc). Upstairs is a large Rec Room, and two bedrooms share a Jack & Jill bath. The laundry room conveniently leads straight into the Premier Bath, making laundry day a bit easier. The expansive Premier Suite is a luxurious haven; it features a tray ceiling and huge walk-in closet with two distinct sides. The bathroom features a large tiled shower with semi-frameless glass, quartz counters, 12″x24″ tiles on the floor, and dark-stained cabinets. Low-maintenance LVP floors are throughout most of the first floor plus the upstairs hall and laundry, with oak treads on the stairs. Guest baths have quartz counters, white cabinets, and tiled floors. Energy-saving features include a tankless hot water heater and radiant barrier sheathing. Enjoy easy access to the airport and Uptown Charlotte, plus tons of shopping and dining are nearby.
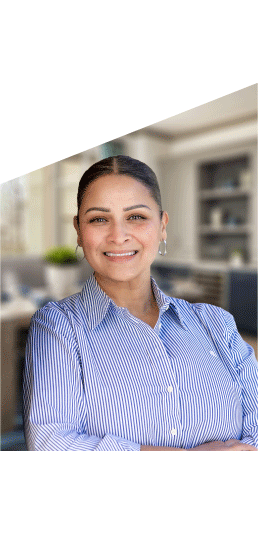
- Sunday & Monday: 1 PM – 6 PM
- Tuesday – Saturday: 11 AM – 6 PM
SAVE UP TO $43,000
Build-to-Order Incentive: Save up to $35,000 in Design Studio options.
Finance Incentive: Save up to $8,000 when financing your home with a preferred lender. Cannot be combined with the incentive on home #155.
On The Bradbury, Homesite 155: Save up to $20,000 with Flex Cash, plus an additional $3,000 in closing costs.
Ways to Save Include:- Move-in Ready Home Package with appliances and blinds
- Moving and Lease Break Costs*
- Closing Cost Credit
- Financing options — for example, lock in a 3-2-1 Rate Buydown, starting as low as 3.125%**:
- Year 1: 3.125%
- Year 2: 4.125%
- Year 3: 5.125%
- Years 4–30: 6.125%
**Sales: EHC Brokerage, LP. License #C33712. Construction: EHC Homes, LP, DBA Empire Homes (NC: 85275; SC: 123509). For New Contracts Only. *Moving or lease break costs will be provided in the form of a closing cost credit. **This is an example of how the $20,000 closing cost incentive can be used on home # 155. 3.125% rate for first year, 4.125% rate beginning second year, 5.125% rate beginning third year, and 6.125% rate for years 4–30. 6.459% APR. Primary Single Family Residence owner occupied Purchase, 760+ credit score, 90% LTV, 40% max DTI, has Escrows. If Credit Score or DTI or LTV is different, then additional LLPAs may apply which can affect the interest rate or discount points. Not available on investor loans. Incentive subject to change or sell out without notice. Loan production restrictions may apply. Loan programs may change at any time with or without notice. Information deemed reliable but not guaranteed. All loans subject to income, credit approval and acceptable property appraisal. Not a commitment to lend. Rates as of 10/24/25 and subject to change. Terms and conditions apply. Incentive conditioned upon buyer using a preferred lender.


floor plan
Our floor plans are designed with your lifestyle in mind, featuring functional spaces, modern layouts, and the flexibility to suit your needs. Explore the details of this home and find the perfect configuration for your family and everyday living.

mortgage calculator
Shopping for a new home, but unsure what you can afford? Use our mortgage calculator below to see your options.
