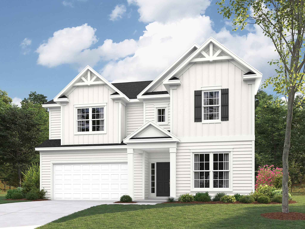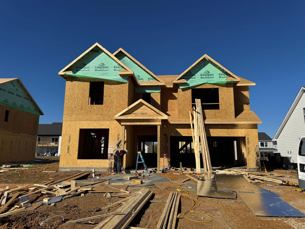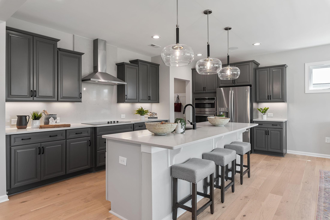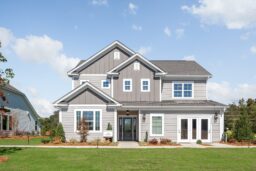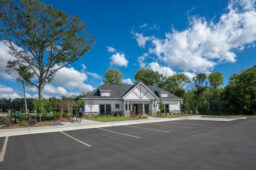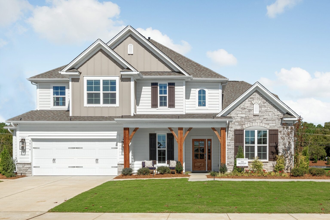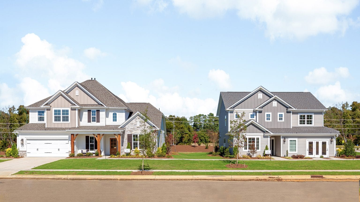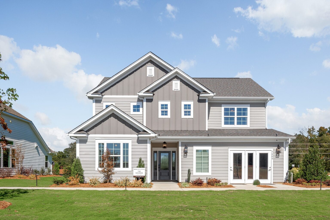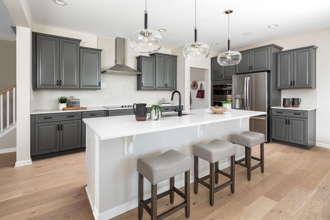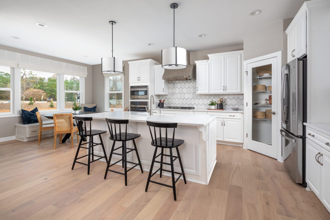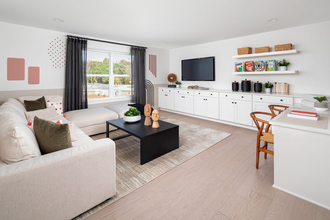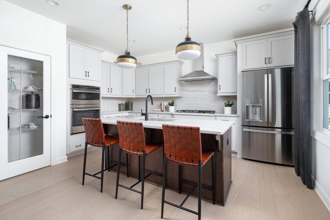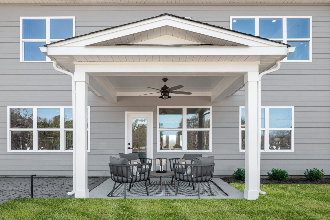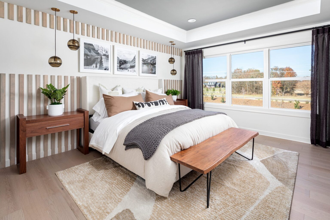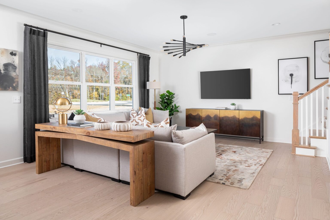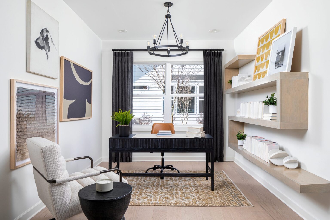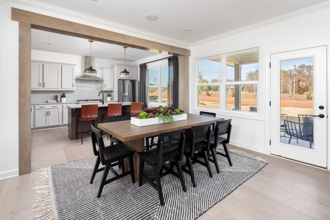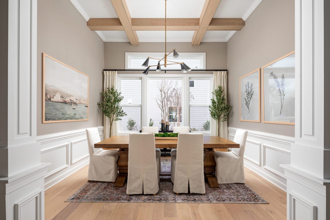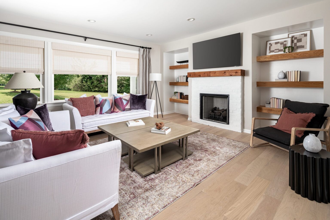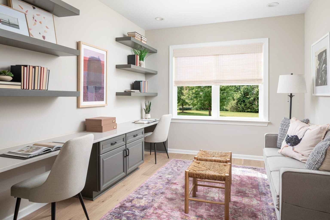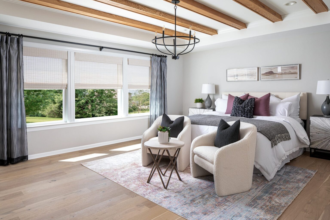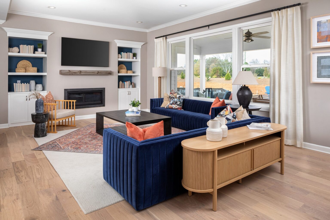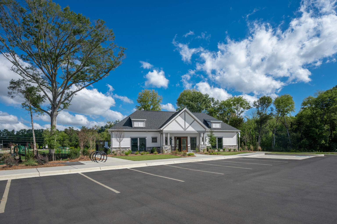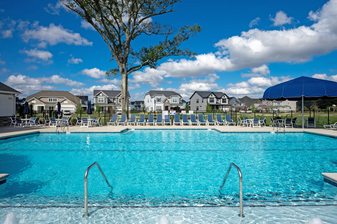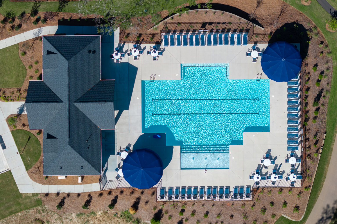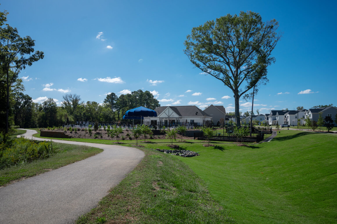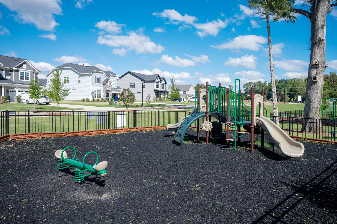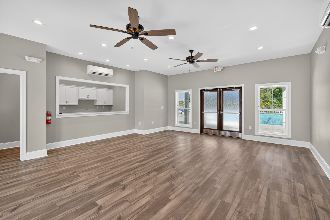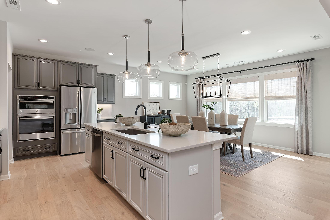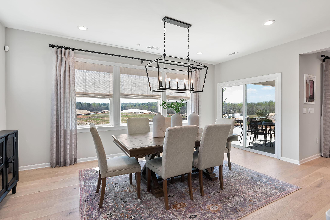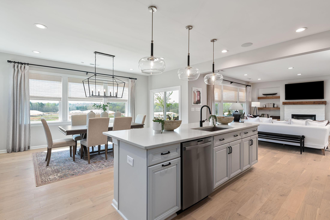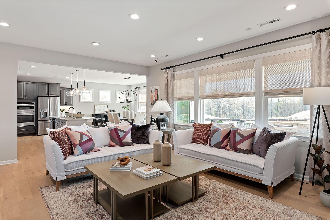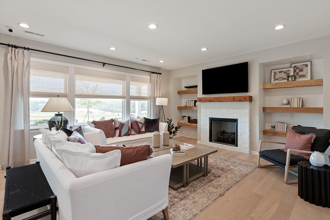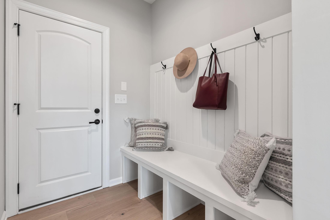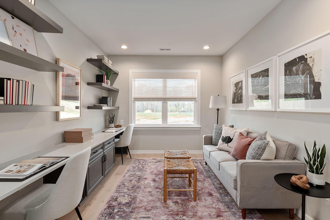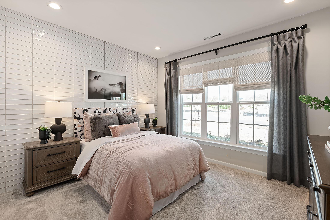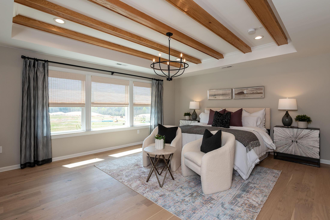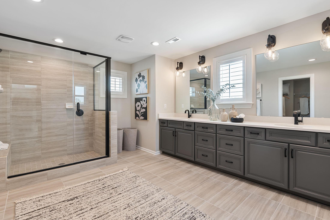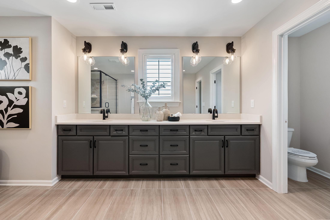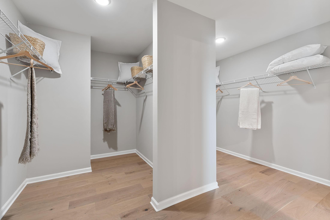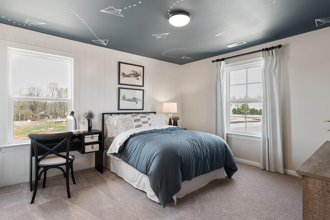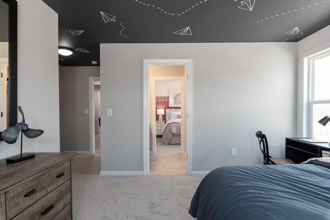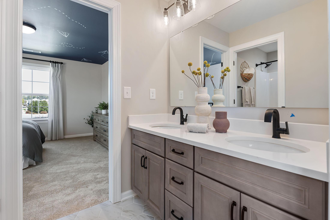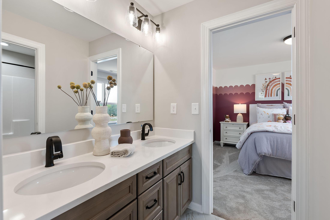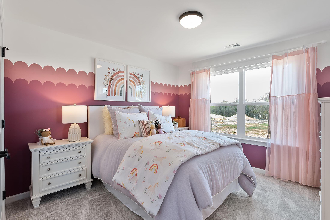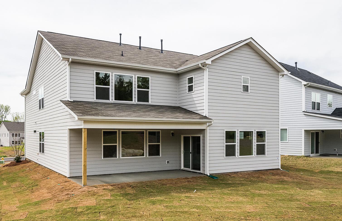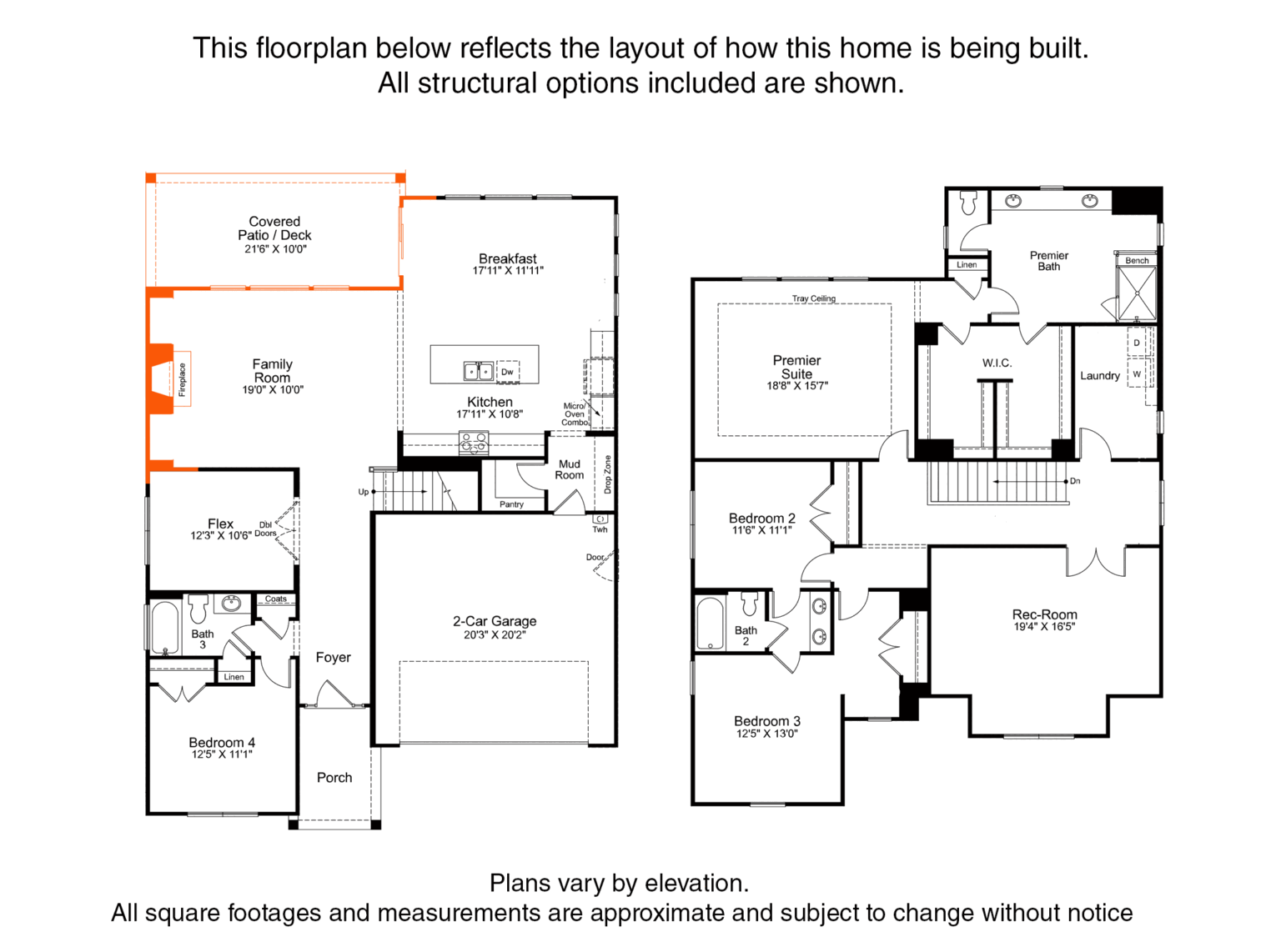The Weston A
4036 Zinnia Drive #CGE0099
- 3,208 SQ. FT.
- 2 garages
- 4 beds
- 3 baths
New Craftsman-style home in Harrisburg, featuring a .25-acre flat homesite in an amenity-rich community by Stallings Road Park. Enjoy the open-concept layout and abundant windows, first-floor guest bedroom and bathroom with walk-in tiled shower, Flex room with office, and luxuriously spacious upstairs Premier Suite. The Family room features a gas fireplace flanked by 2 niches for your personal touch, and a large Kitchen with split cooking. There are 42″ creamy-grey cabinets with soft-close doors & drawers, double trash pullout, GE stainless steel appliances with a Profile 36″ gas cooktop, wall oven, and microwave, plus chimney extraction hood vented outside, and a large walk-in pantry. Tucked off the kitchen is a mudroom with built-in drop zone. Enjoy the outdoors from the large rear covered patio. Upstairs is a spacious Rec room and laundry with tiled floor. Get away from it all in the Premier Suite, with a tray ceiling and huge walk-in closet. The spacious bathroom has a large tiled shower, quartz counters, and tiled floor. Two bedrooms share a Jack & Jill bath. Secondary baths have quartz counters and tiled floors. Medium-toned natural wood color LVP flooring is throughout most of the first floor plus upstairs hall, with oak treads on the stairs. The exterior features Hardie® siding, a carriage-style garage door, and a service side door in the garage. Energy-saving features include a tankless hot water heater and radiant barrier sheathing. Community includes a pool, clubhouse, tot lot, and walking trails.

- Sunday & Monday: 1 PM – 6 PM
- Tuesday – Saturday: 11 AM – 6 PM
floor plan
Our floor plans are designed with your lifestyle in mind, featuring functional spaces, modern layouts, and the flexibility to suit your needs. Explore the details of this home and find the perfect configuration for your family and everyday living.

