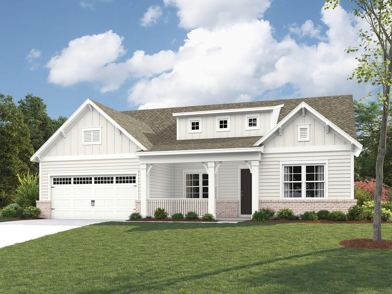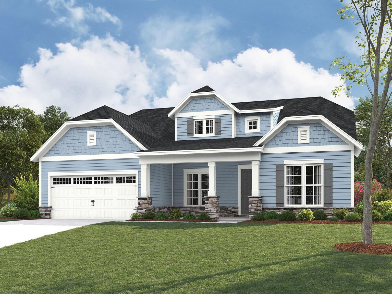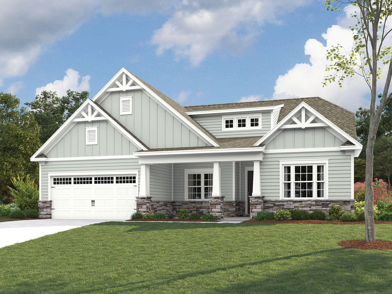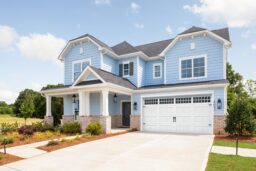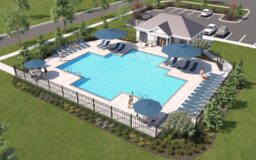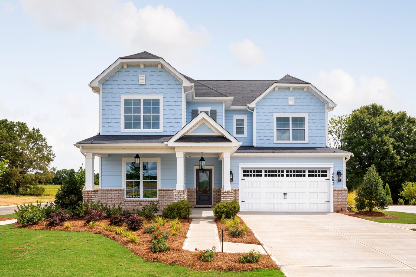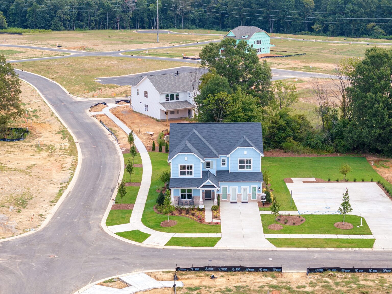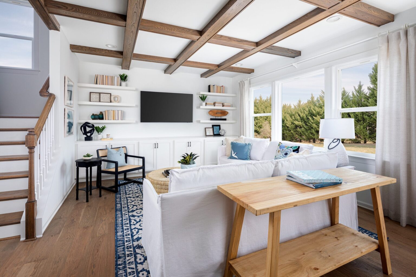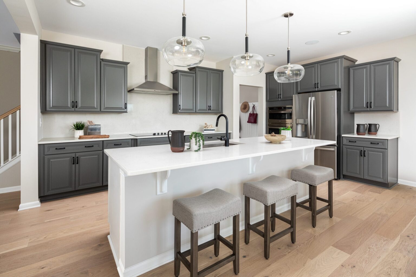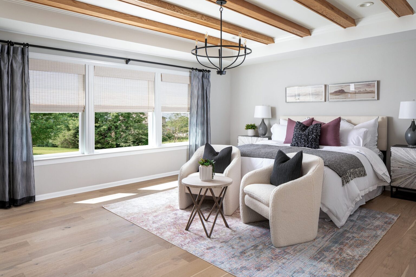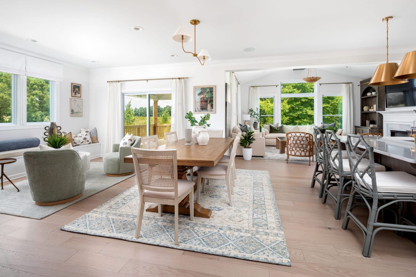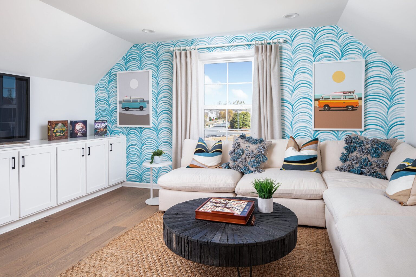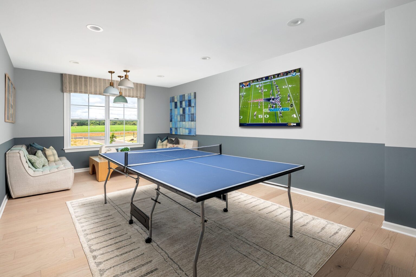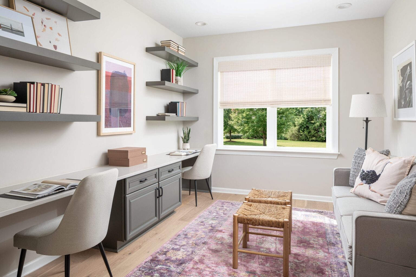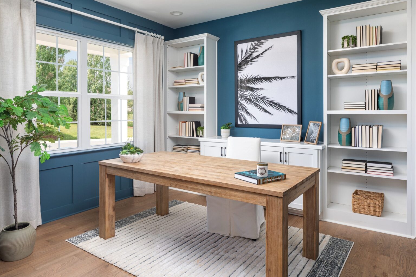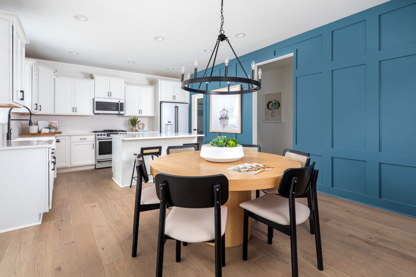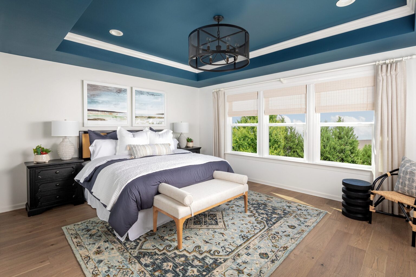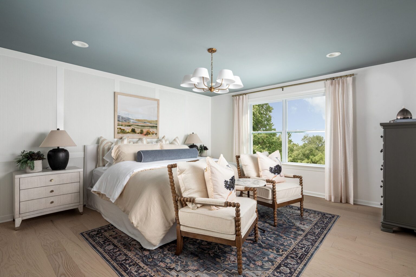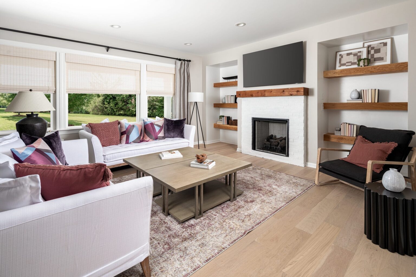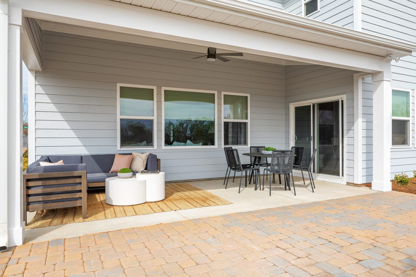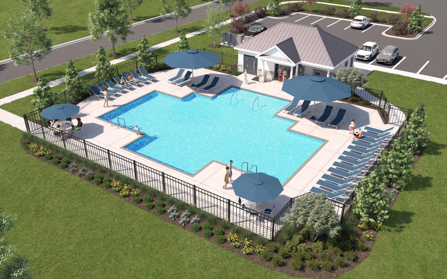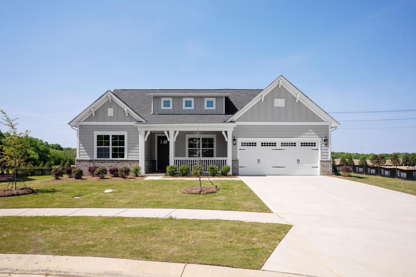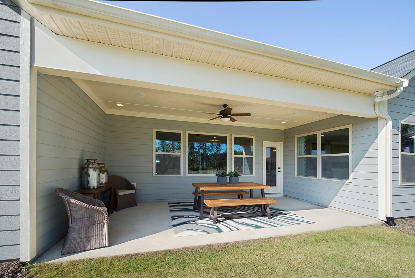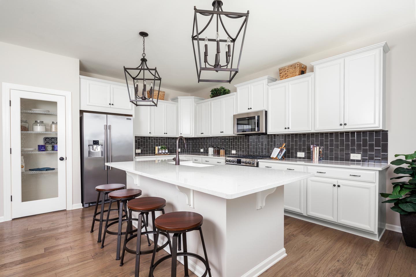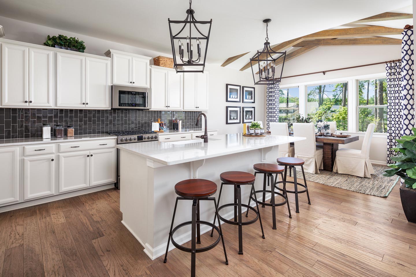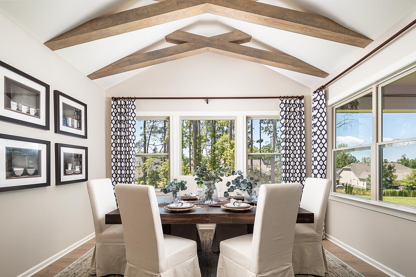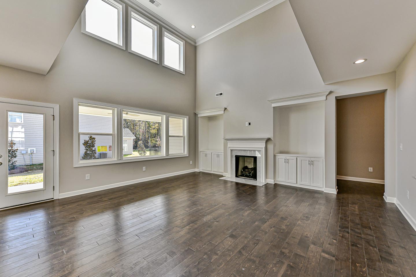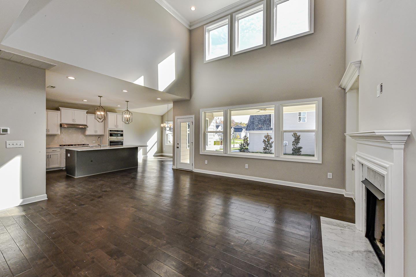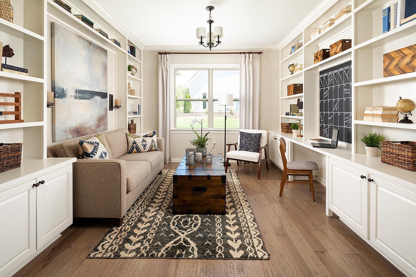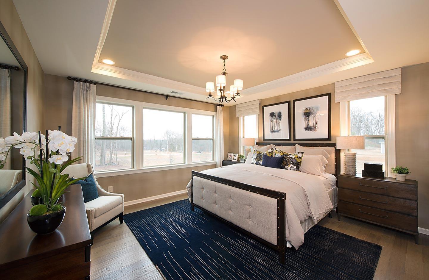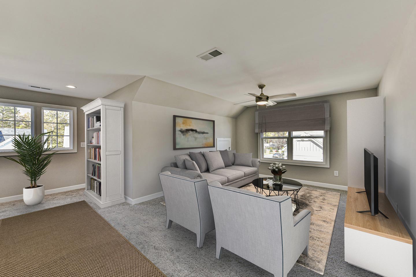The Everett
The Everett
Enjoy the functionality of the Everett with the main living area on the first floor. Highlights of this home include extra storage in the garage and a split layout design. A Flex room can be used for formal dining or an office with French doors, or an extra bedroom. An open Study area can be partially enclosed with built-ins, or a change it to a Bar if you love entertaining! Great open plan at the rear of the home encompasses the Family room, Kitchen, and spacious Breakfast area, which is complete with a vaulted ceiling. Kitchen includes an island, pantry, and plenty of counter space. Premier Suite includes a tray ceiling, huge walk-in closet, and bath with double sinks, large shower and separate water closet. Other highlights of the home include a Mudroom with space for a Drop Zone, Powder room for guests, and a large rear covered patio. Need more space? The second story of this home includes an open Loft, bedroom and full bath. Note: The 3-car garage option is not available at Calico Ridge.
Virtual Tours

Join the interest list
Learn more about floor plans, elevations, design features, pricing, and special incentives.
- Sunday & Monday: 1 PM – 6 PM
- Tuesday – Saturday: 11 AM – 6 PM
Save up to $50,000 Your Savings, Your Way
Flex Cash: Save up to $40,000 with Flex Cash on any new home. Plus, finance with a preferred lender and save up to an additional $5,000 in Flex Cash.
Finance Incentive: Save up to $5,000 in closing costs when you finance through a preferred lender.
You Choose Your Way(s) to Save:
- Design Studio
- Move-In Ready Home Package with refrigerator, washer/dryer and blinds
- Moving and Lease Break Costs*
- Closing Cost Credit
- Financing options – use this to buy down your interest rate for monthly and long-term savings
**Sales: EHC Brokerage, LP. License #C33712. Construction: EHC Homes, LP, DBA Empire Homes (NC: 85275; SC: 123509). For New Contracts Only. *Moving or lease break costs will be provided in the form of a closing cost credit. Incentives vary and may be in the form of credits toward the purchase of options, or credits towards closing costs. Incentives are subject to change or be withdrawn without notice. Receiving the maximum incentive may be tied to using one of Empire Homes' preferred lenders. Buyers of Empire Homes are not required to use a preferred lender as their lender. Buyers may select any lending institution for the purpose of securing mortgage financing and are not limited to a preferred lender.
GET IN TOUCH
floor plan
Our floor plans are designed with your lifestyle in mind, featuring functional spaces, modern layouts, and the flexibility to suit your needs. Explore the details of this home and find the perfect configuration for your family and everyday living.

exterior options
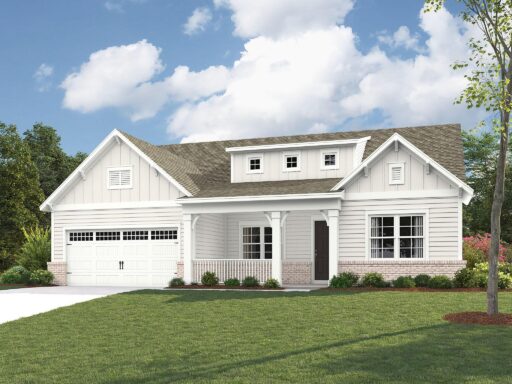
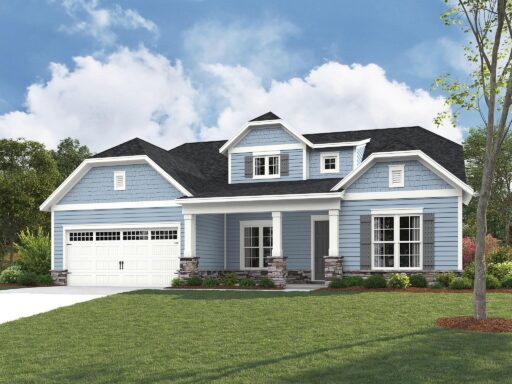
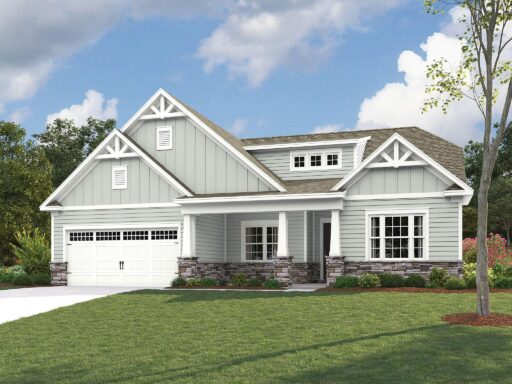
mortgage calculator
Shopping for a new home, but unsure what you can afford? Use our mortgage calculator below to see your options.
