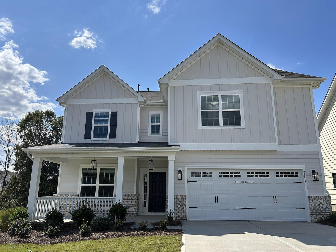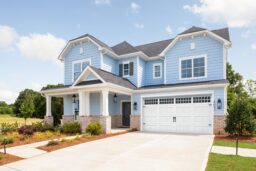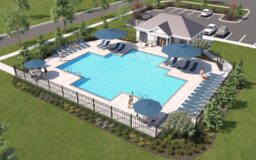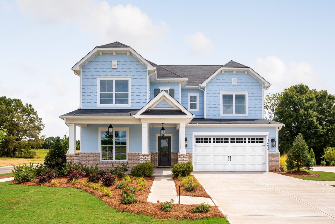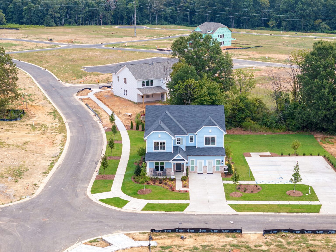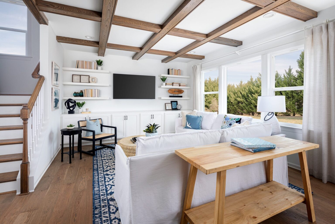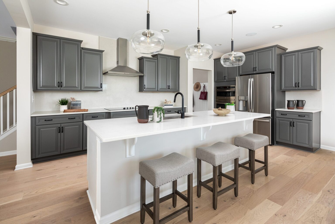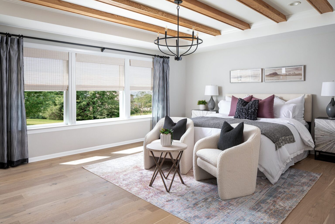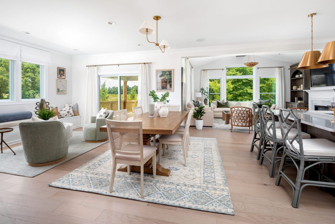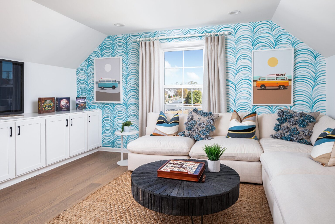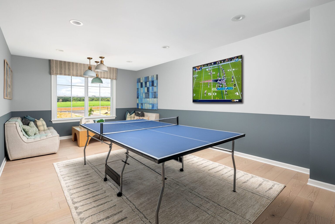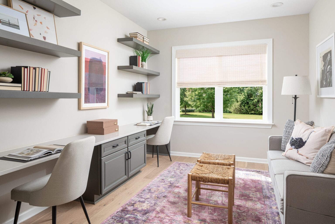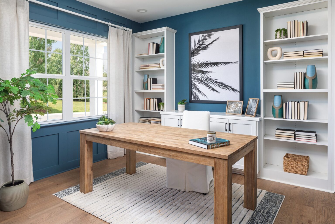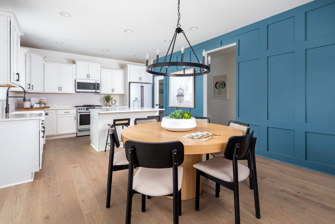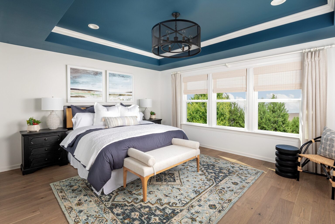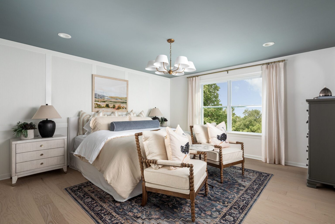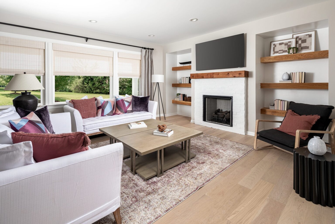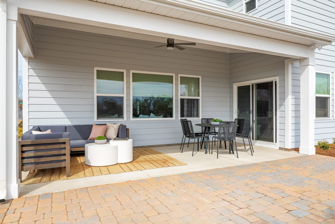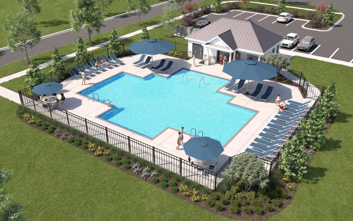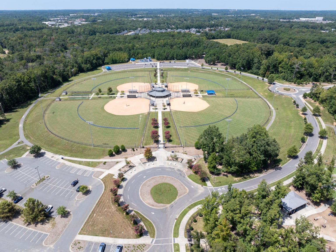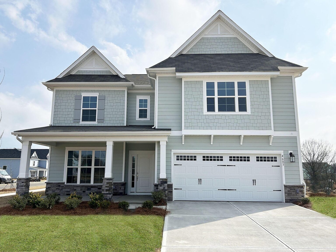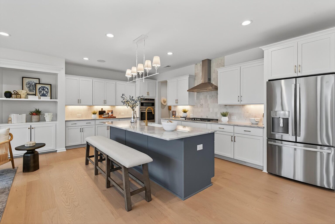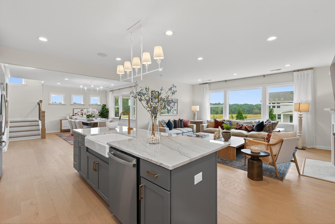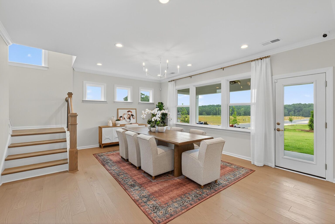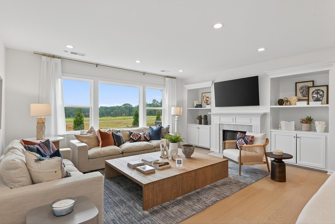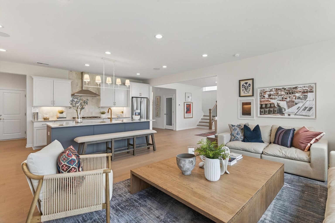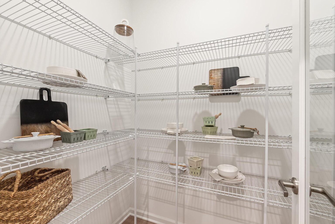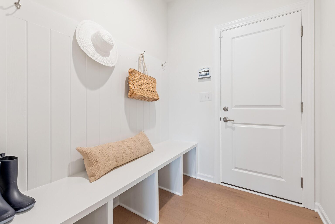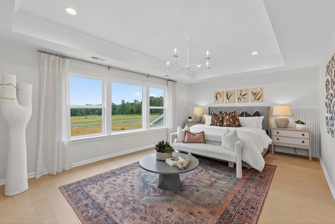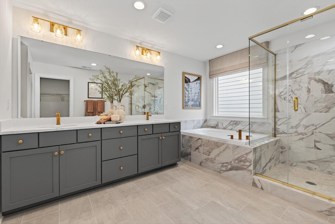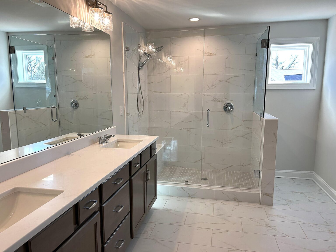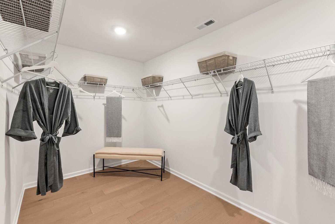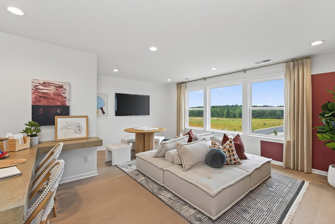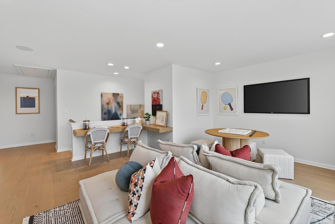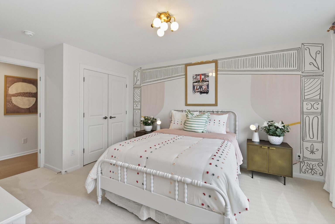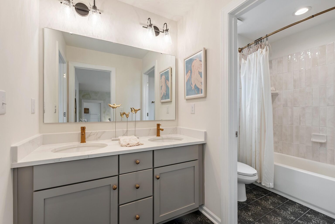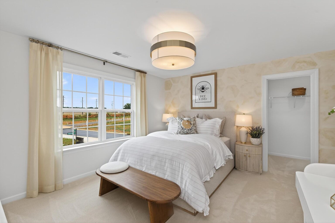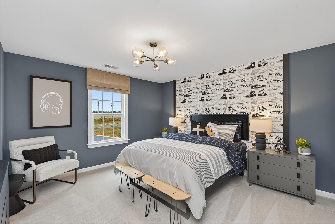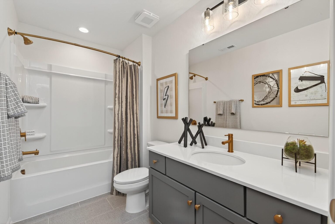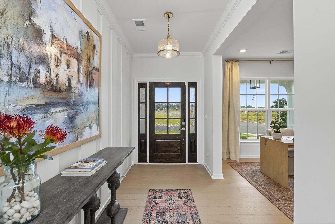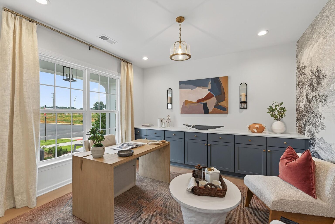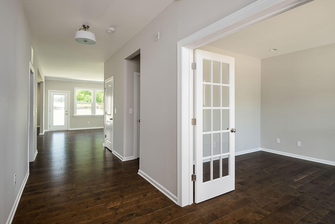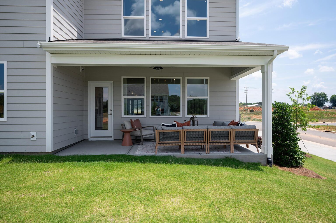The Kingston
The Kingston
With up to 5 bedrooms and 4 full baths, the Kingston has plenty of space. The first-floor Study can be converted to a Flex room or bedroom, with an accompanying full bathroom option. The dining area is wrapped in windows and leads to the rear patio or covered porch. Add a gas fireplace to the family room for cozy winter nights. The kitchen overlooks the main living space; tucked away behind it is a walk-in pantry and mudroom. The first floor is rounded out with a laundry room with extra storage space. Upstairs is an open Loft and 3 secondary bedrooms; 2 share a Jack & Jill bath. The large Premier Suite has an oversized walk-in closet and large shower; a separate tub option can be added. Tour our Kingston model home at Harris Farms in Mooresville, NC.
Virtual Tours

Join the interest list
Learn more about floor plans, elevations, design features, pricing, and special incentives.
- Sunday & Monday: 1 PM – 6 PM
- Tuesday – Saturday: 11 AM – 6 PM
Save up to $50,000 Your Savings, Your Way
Flex Cash: Save up to $40,000 with Flex Cash on any new home. Plus, finance with a preferred lender and save up to an additional $5,000 in Flex Cash.
Finance Incentive: Save up to $5,000 in closing costs when you finance through a preferred lender.
You Choose Your Way(s) to Save:
- Design Studio
- Move-In Ready Home Package with refrigerator, washer/dryer and blinds
- Moving and Lease Break Costs*
- Closing Cost Credit
- Financing options – use this to buy down your interest rate for monthly and long-term savings
**Sales: EHC Brokerage, LP. License #C33712. Construction: EHC Homes, LP, DBA Empire Homes (NC: 85275; SC: 123509). For New Contracts Only. *Moving or lease break costs will be provided in the form of a closing cost credit. Incentives vary and may be in the form of credits toward the purchase of options, or credits towards closing costs. Incentives are subject to change or be withdrawn without notice. Receiving the maximum incentive may be tied to using one of Empire Homes' preferred lenders. Buyers of Empire Homes are not required to use a preferred lender as their lender. Buyers may select any lending institution for the purpose of securing mortgage financing and are not limited to a preferred lender.
GET IN TOUCH
floor plan
Our floor plans are designed with your lifestyle in mind, featuring functional spaces, modern layouts, and the flexibility to suit your needs. Explore the details of this home and find the perfect configuration for your family and everyday living.

exterior options
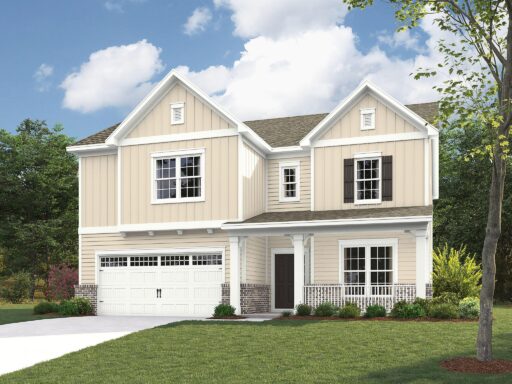
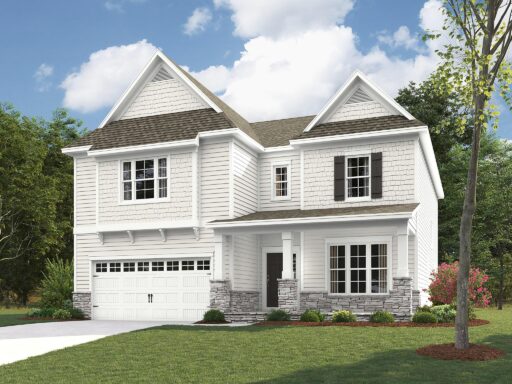
mortgage calculator
Shopping for a new home, but unsure what you can afford? Use our mortgage calculator below to see your options.


