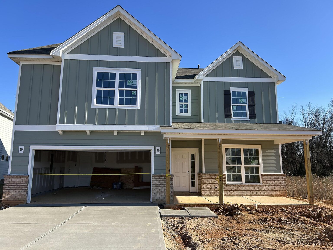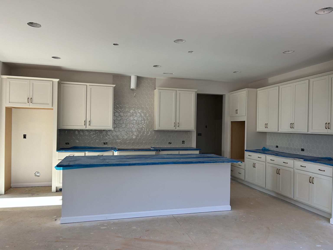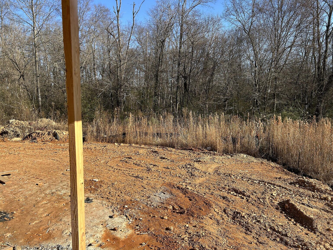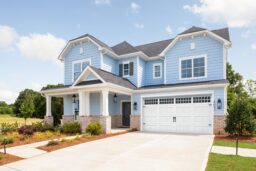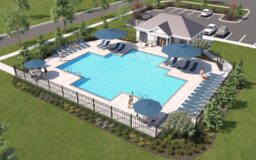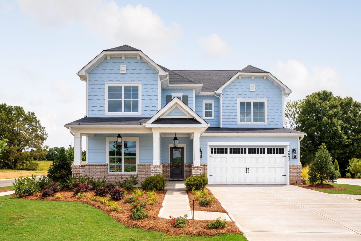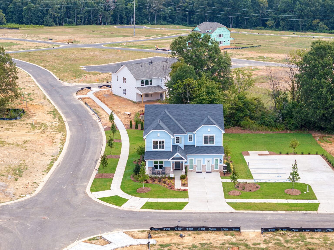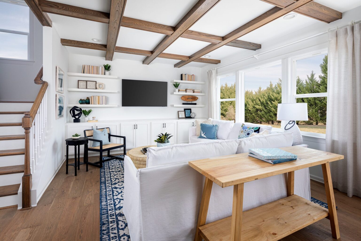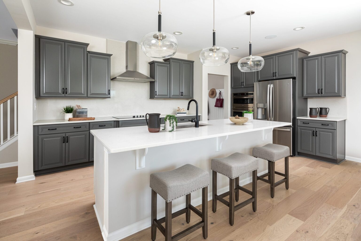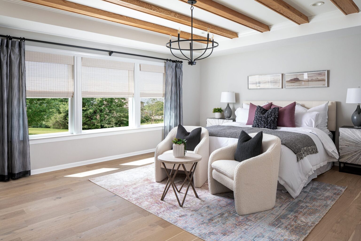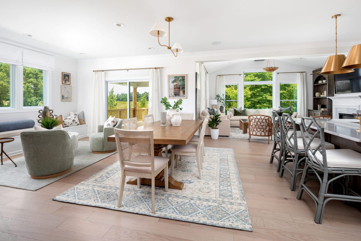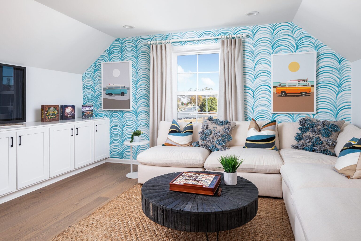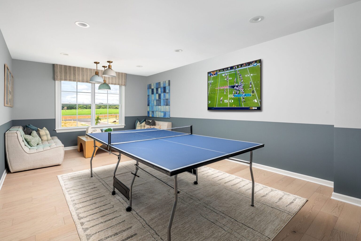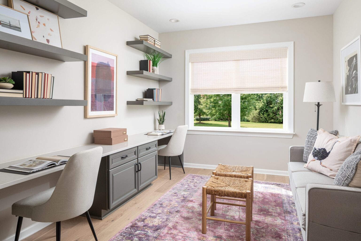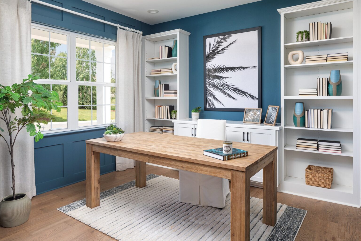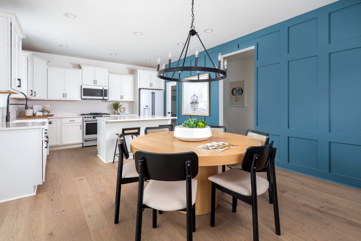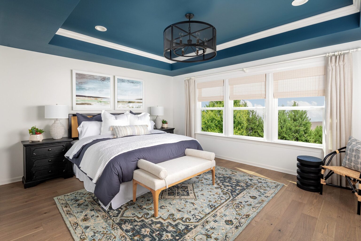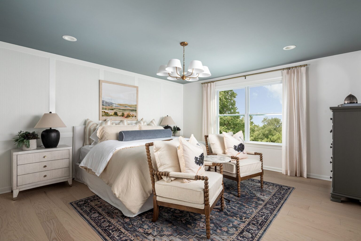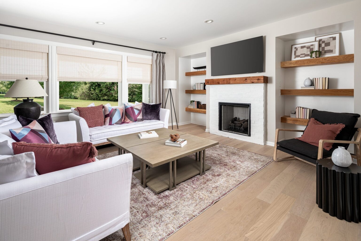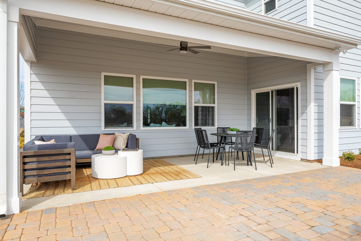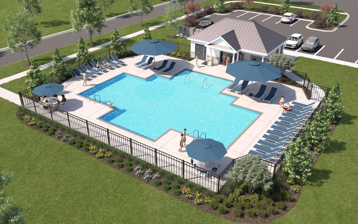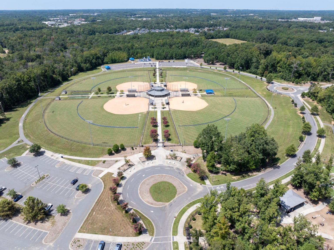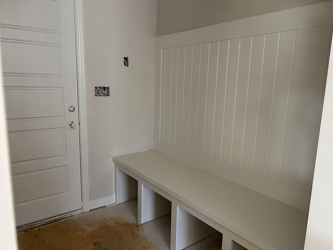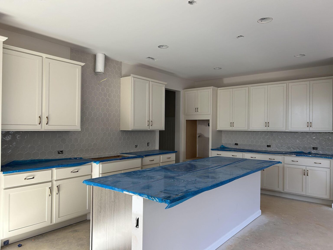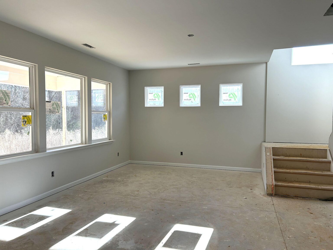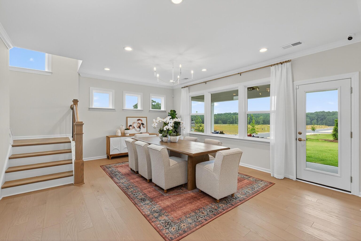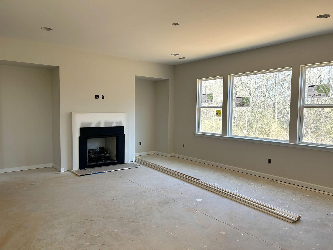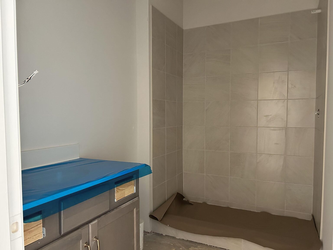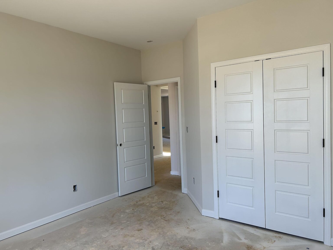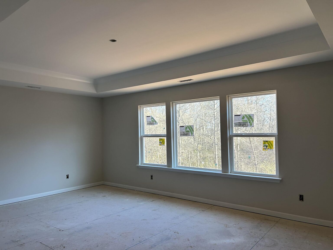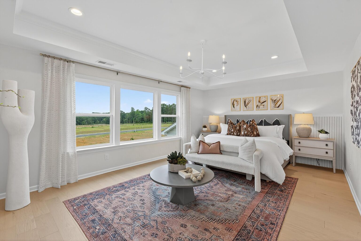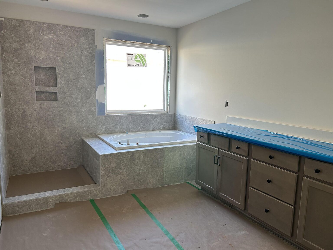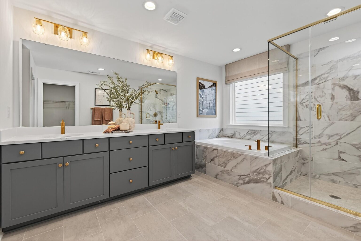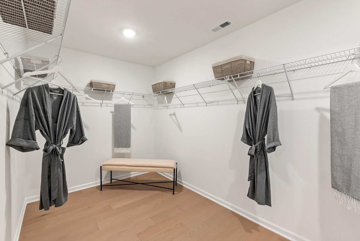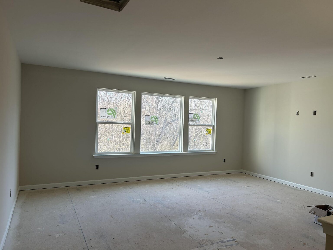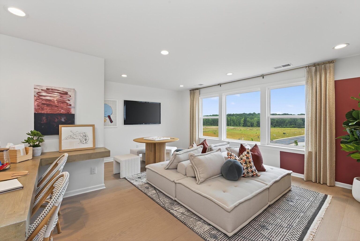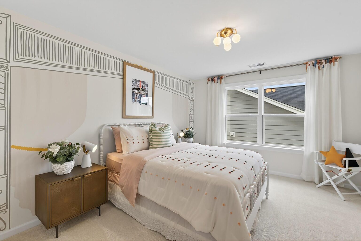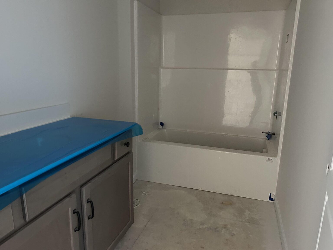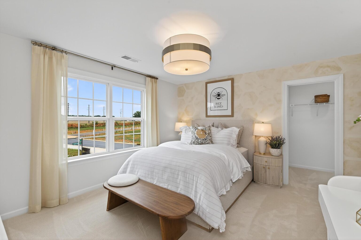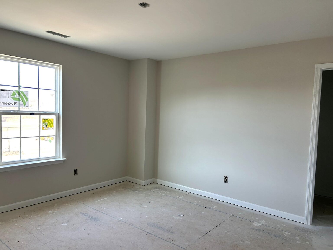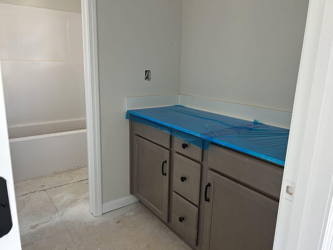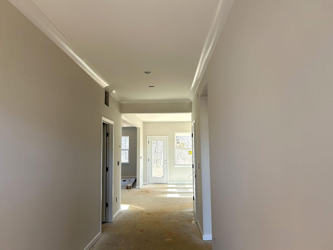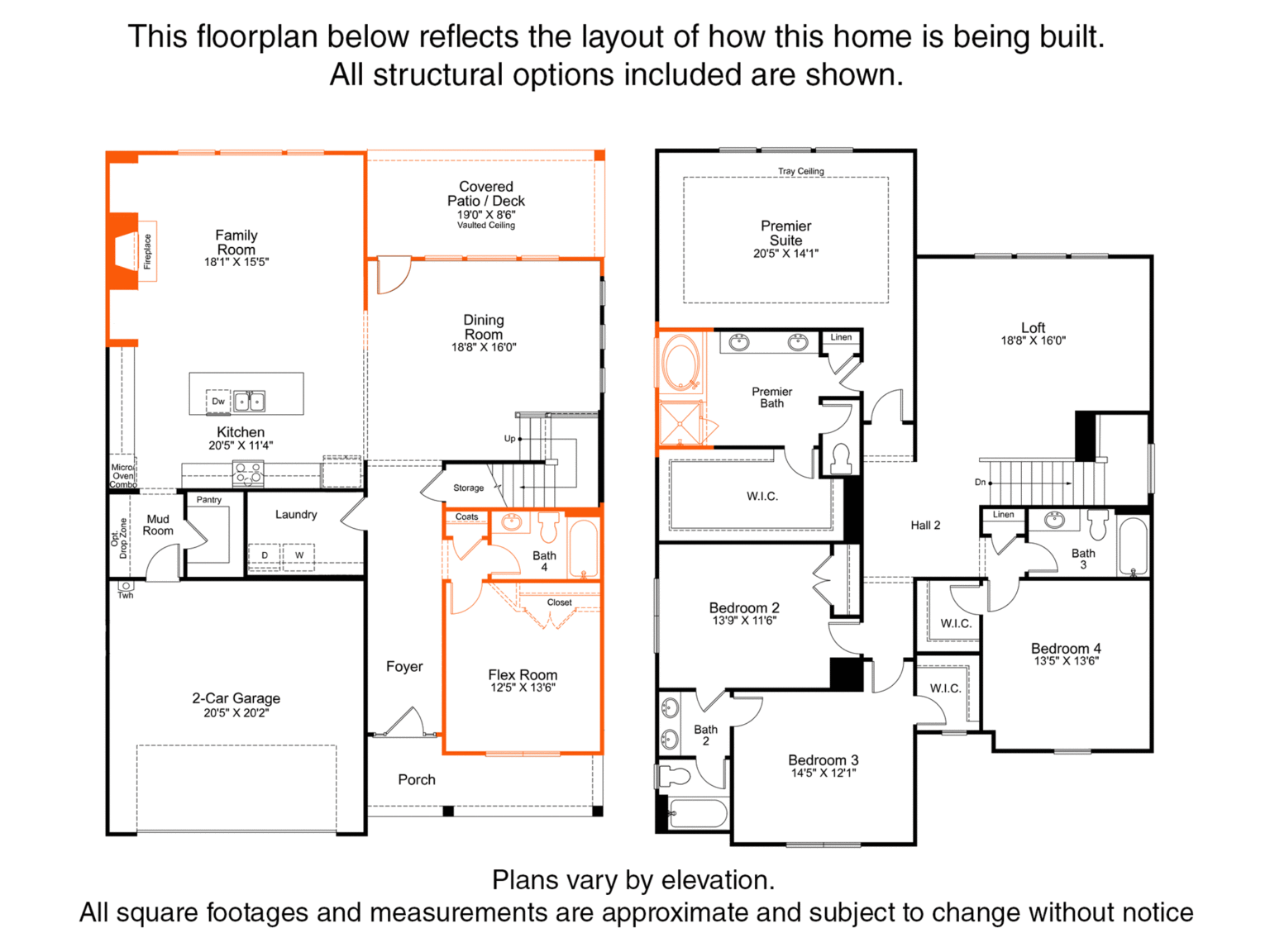1733 Tabby Drive #CAL0065
1733 Tabby Drive #CAL0065
Limited-Time Incentive: Save up to $40,000 in Flex Cash – You choose your savings! Use towards refrigerator, washer/dryer, blinds, rate buydown, or closing costs. Plus, finance through a preferred lender and save up to an additional $10,000. Contact us for details.
This spacious home has a large, private rear yard backing up to mature trees, with common open space on one side, and a pocket park across the street. It’s a short walk to the natural walking trails and amenity center, which opens in 2026. Charming Craftsman-style home features Hardie® cement siding with brick accents and a carriage-style garage door with a window panel. The open layout makes this home ideal for entertaining. The kitchen overlooks the Family room, which has a gas fireplace, and the Dining area flows to the rear covered porch. Behind the kitchen is a mudroom with built-in drop zone plus a large walk-in pantry. Gourmet kitchen features 42” light painted perimeter cabinets with stained cabinets at the island, soft close doors and drawers, double trash pullout, Colonial White granite countertops, tile backsplash, and a large undermount sink, plus GE stainless steel split cooking appliances with a 36” gas cooktop and extraction hood vented outside. Off the foyer is a guest bedroom and bath with walk-in tiled shower. Upstairs you’ll find a large primary suite with tray ceiling, huge walk-in closet, and bathroom with tiled shower, separate soaking tub, quartz counter, and stained cabinets. 2 bedrooms share a Jack & Jill bath. Spacious loft provides additional gathering space. Secondary baths have quartz counters and stained cabinets. Warm medium-toned LVP flooring throughout most of the first floor, Loft, and secondary baths. Stairs feature stained oak treads and wrought iron balusters. Community is around the corner from Porter Ridge Schools, with easy access to the Hwy 74 Bypass.

- Sunday & Monday: 1 PM – 6 PM
- Tuesday – Saturday: 11 AM – 6 PM
Save up to $50,000 Your Savings, Your Way
Flex Cash: Save up to $40,000 with Flex Cash on any new home. Plus, finance with a preferred lender and save up to an additional $5,000 in Flex Cash.
Finance Incentive: Save up to $5,000 in closing costs when you finance through a preferred lender.
You Choose Your Way(s) to Save:
- Design Studio
- Move-In Ready Home Package with refrigerator, washer/dryer and blinds
- Moving and Lease Break Costs*
- Closing Cost Credit
- Financing options – use this to buy down your interest rate for monthly and long-term savings
**Sales: EHC Brokerage, LP. License #C33712. Construction: EHC Homes, LP, DBA Empire Homes (NC: 85275; SC: 123509). For New Contracts Only. *Moving or lease break costs will be provided in the form of a closing cost credit. Incentives vary and may be in the form of credits toward the purchase of options, or credits towards closing costs. Incentives are subject to change or be withdrawn without notice. Receiving the maximum incentive may be tied to using one of Empire Homes' preferred lenders. Buyers of Empire Homes are not required to use a preferred lender as their lender. Buyers may select any lending institution for the purpose of securing mortgage financing and are not limited to a preferred lender.
GET IN TOUCH
floor plan
Our floor plans are designed with your lifestyle in mind, featuring functional spaces, modern layouts, and the flexibility to suit your needs. Explore the details of this home and find the perfect configuration for your family and everyday living.

mortgage calculator
Shopping for a new home, but unsure what you can afford? Use our mortgage calculator below to see your options.
