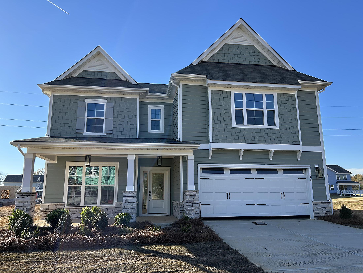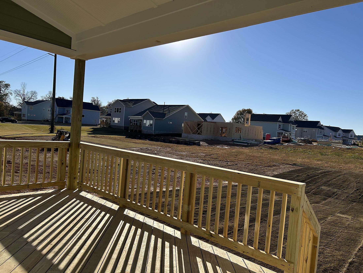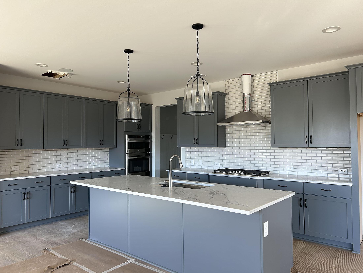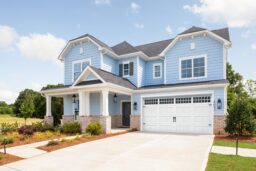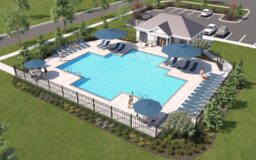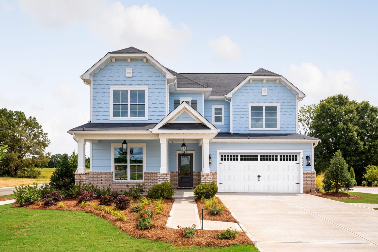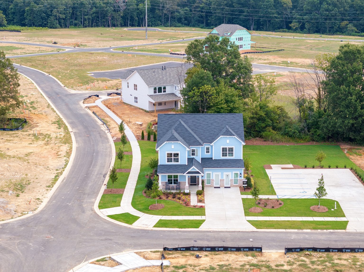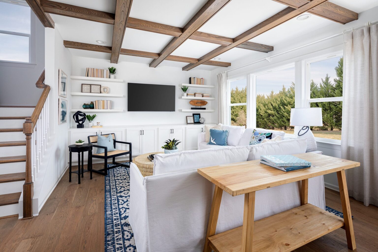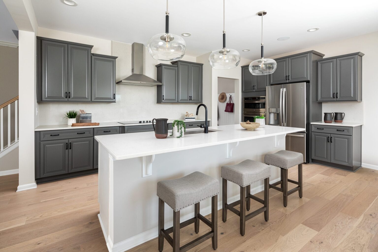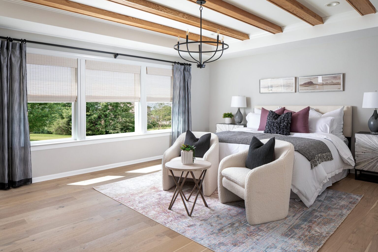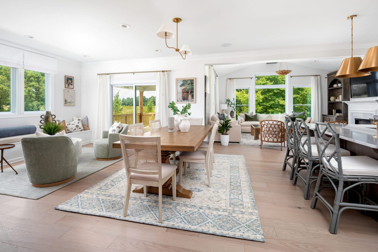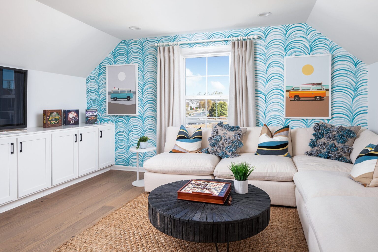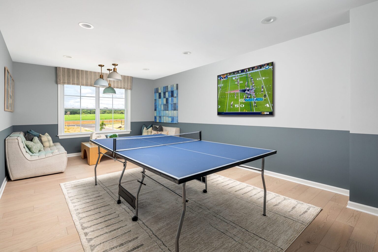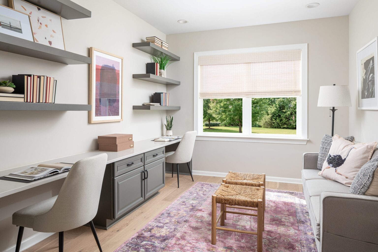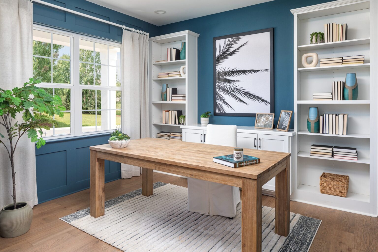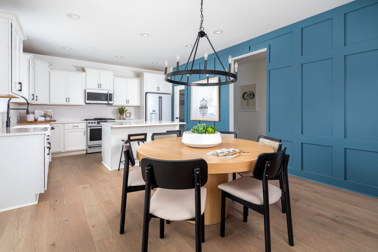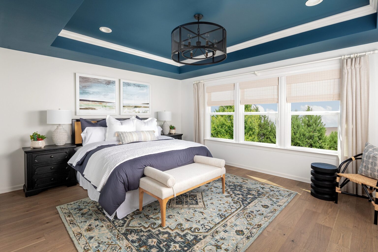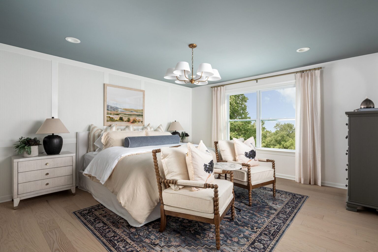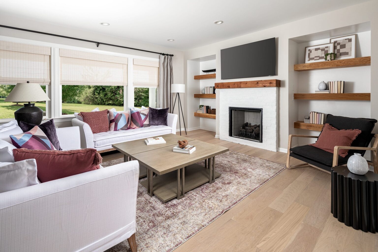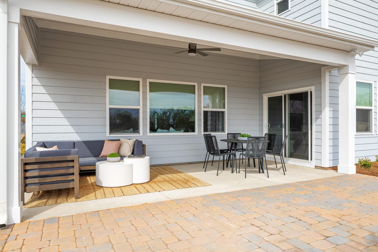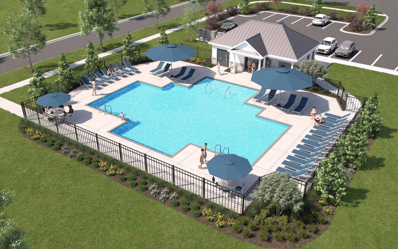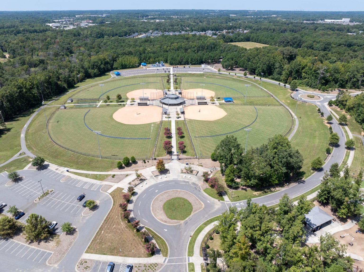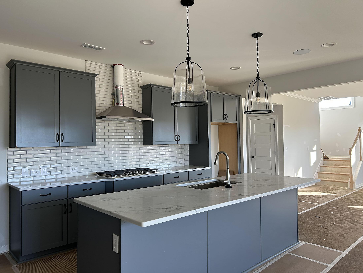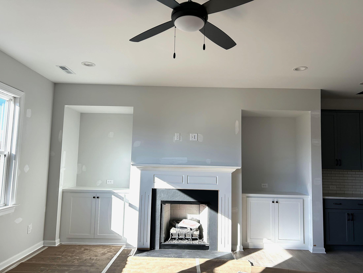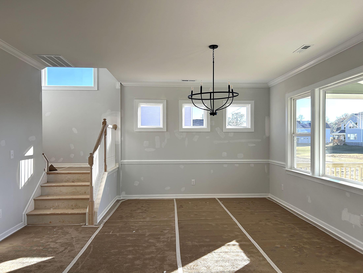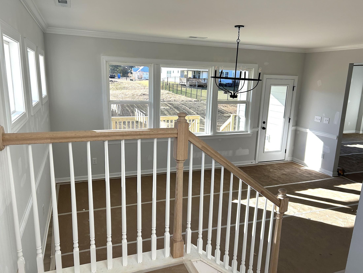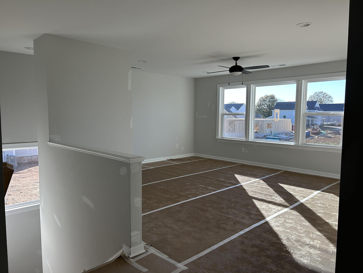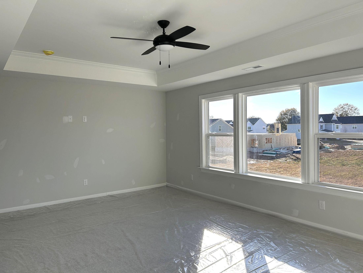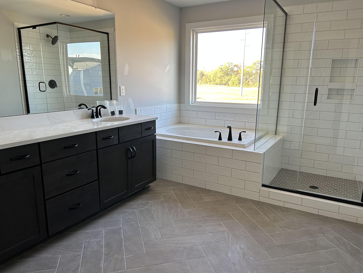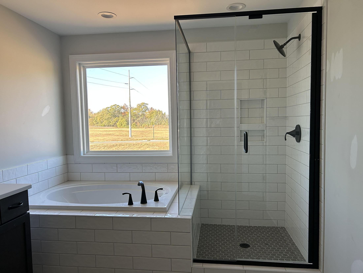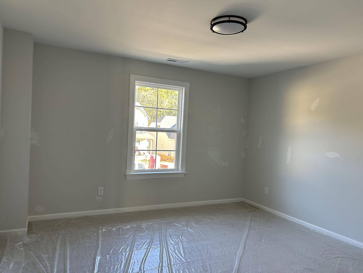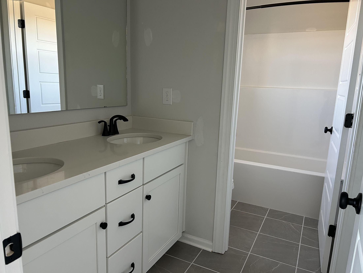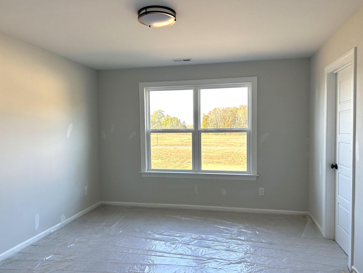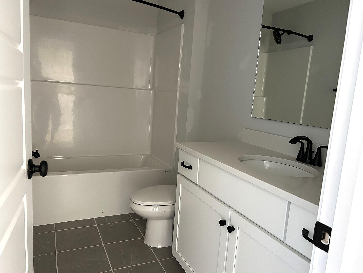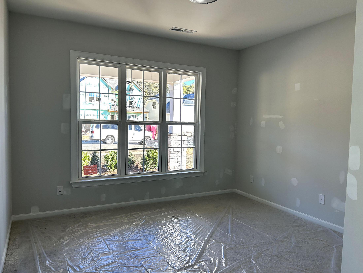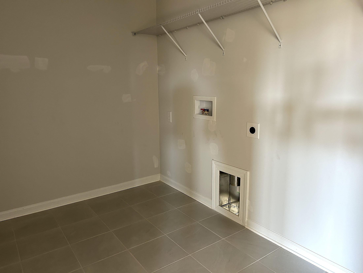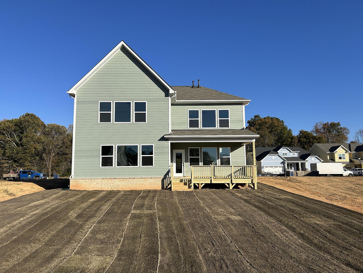The Kingston K
- 3,398 SQ. FT.
- 2 garages
- 5 beds
- 4 baths
Save up to $20,000 with flex cash – you choose your savings! Plus save up to $5,000 financing through a preferred lender; please contact us for details.
This spacious home faces East, and is situated on a .22 acre homesite with a spacious grassy rear yard. The exterior features Hardie® cement siding with shake and stone accents, a nice front porch, and carriage-style garage doors. The first floor has a guest bedroom and full bath with tiled walk-in shower, and open living space. The Family room offers a gas fireplace flanked by two cabinets, and the large dining area flows to the rear covered deck. Large Kitchen features dark grey painted shaker-style 42″ cabinets, soft close doors and drawers, double trash pullout, quartz counters, 2″ x 6″ white beveled mosaic backsplash, and GE stainless steel appliances with a Profile 36″ gas cooktop and extraction hood vented outside. Off the kitchen is a mudroom with drop zone and walk-in pantry. Upstairs is an open Loft, and a spacious Premier Suite with tray ceiling and large walk-in closet. The bathroom has a soaking tub and separate tiled shower, dark stained shaker cabinets, quartz counter, and tiled floor. Two bedrooms share a Jack & Jill bath. Secondary features include quartz counters and tiled floors. Matte black hardware and lighting throughout. Medium warm-toned LVP flooring throughout much of the main floor and Loft, with tile in all baths and laundry. Stairs have oak-stained treads. Home is located with easy access to the pool amenity (which is under construction) and just down the street from a pocket park.
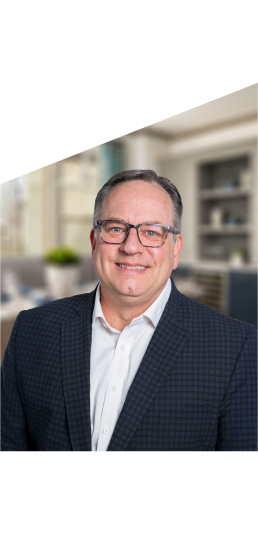
- Sunday & Monday: 1 PM – 6 PM
- Tuesday – Saturday: 11 AM – 6 PM
Save up to $40,000 Your Savings, Your Way
Build-to-Order Incentive: Save up to $30,000 in Design Studio options or closing costs. Use it to design your dream kitchen or reduce your interest rate. Plus, save up to $10,000 in closing costs when you finance through a preferred lender.
Quick Move-in Home Incentive: Save up to $20,000 in Flex Cash, plus save up to $5,000 in closing costs when you finance through a preferred lender.
You Choose Your Way(s) to Save:- Move-in Ready Home Package with appliances and blinds
- Moving and Lease Break Costs*
- Closing Cost Credit
- Financing options – use this to buy down your interest rate for monthly and long-term savings
**Sales: EHC Brokerage, LP. License #C33712. Construction: EHC Homes, LP, DBA Empire Homes (NC: 85275; SC: 123509). For New Contracts Only. *Moving or lease break costs will be provided in the form of a closing cost credit. Financing incentive conditioned upon buyer using a preferred lender.
GET IN TOUCH
floor plan
Our floor plans are designed with your lifestyle in mind, featuring functional spaces, modern layouts, and the flexibility to suit your needs. Explore the details of this home and find the perfect configuration for your family and everyday living.

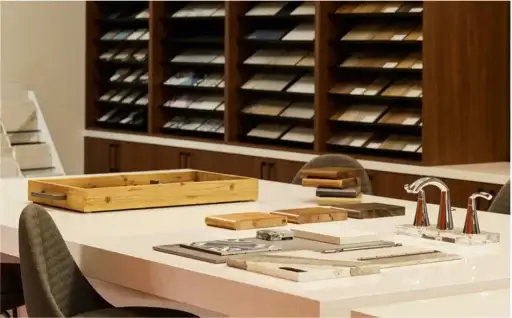
FEATURES & FINISHES
Every home we build comes with high-quality features and finishes, designed to elevate your living experience. From premium flooring and cabinetry to energy-efficient appliances and thoughtful details, we provide everything you need to make your new home truly yours.
mortgage calculator
Shopping for a new home, but unsure what you can afford? Use our mortgage calculator below to see your options.
