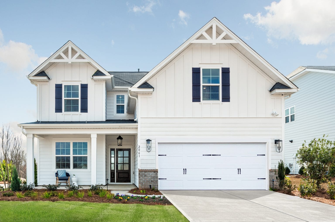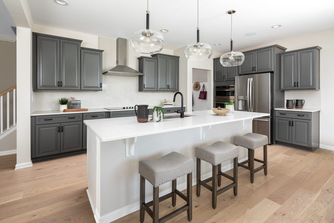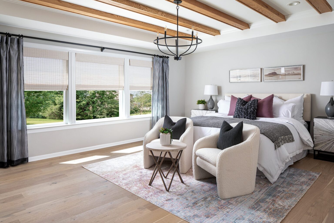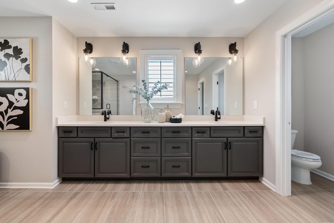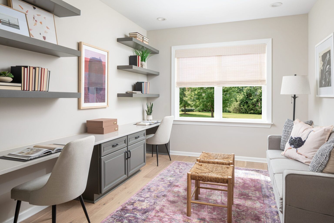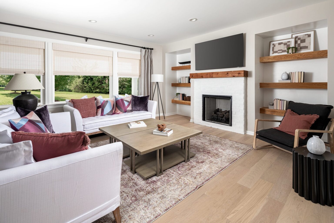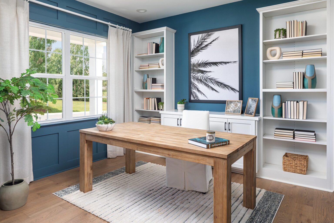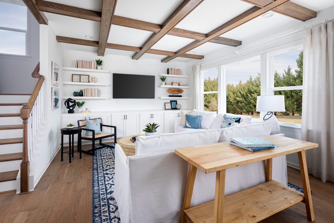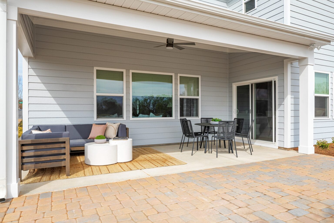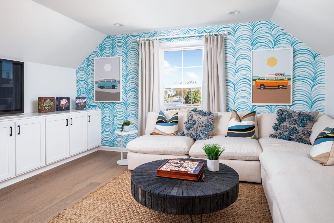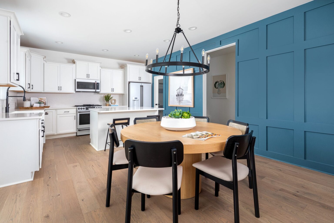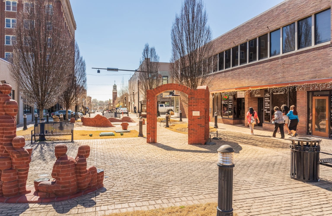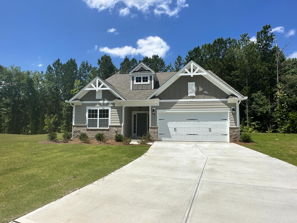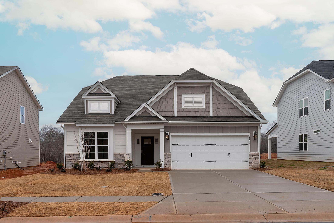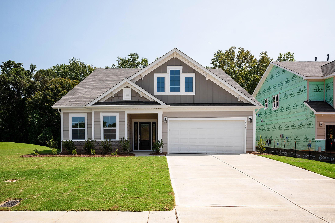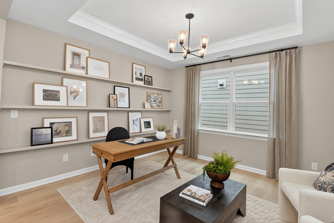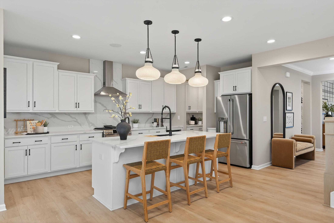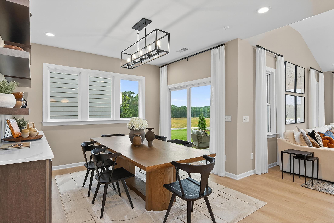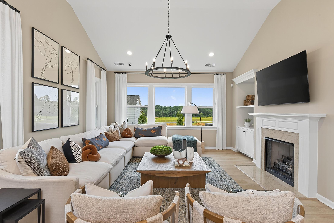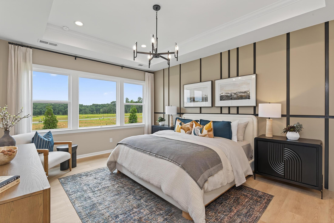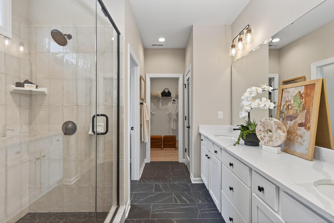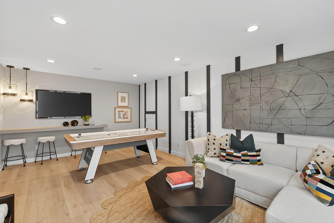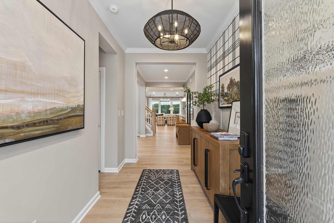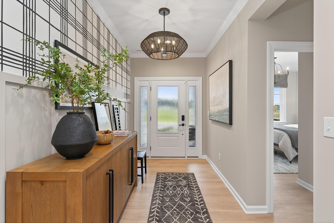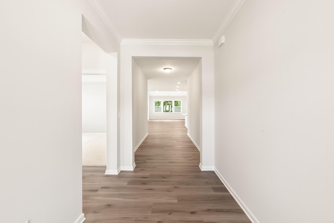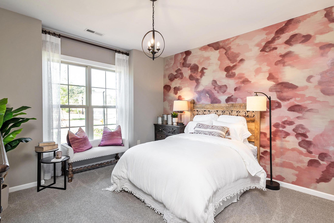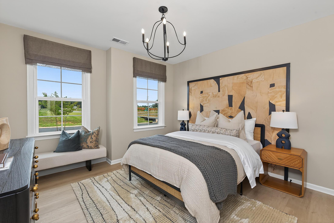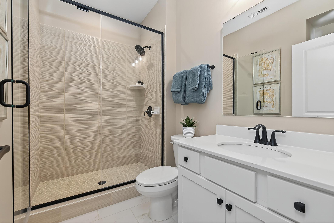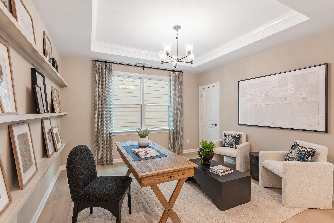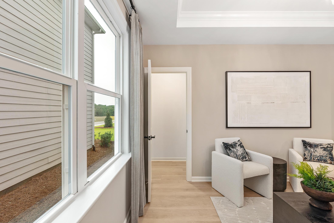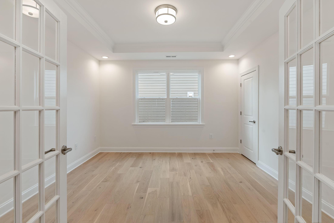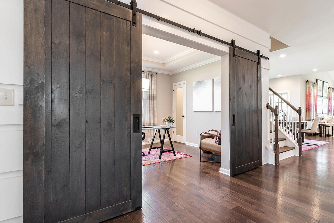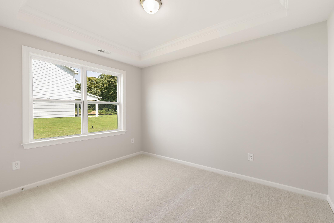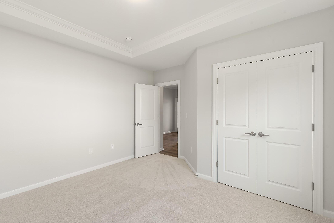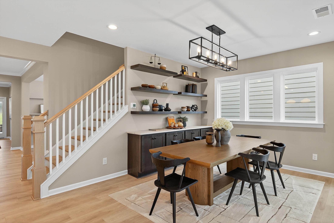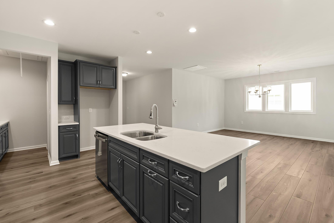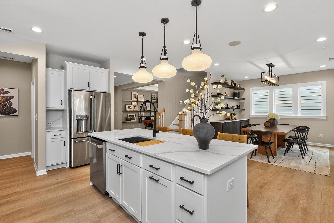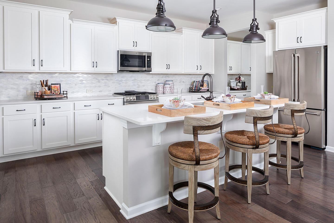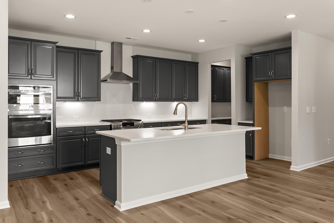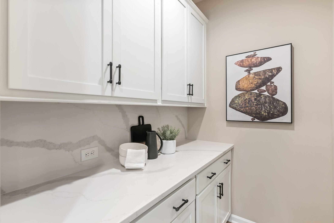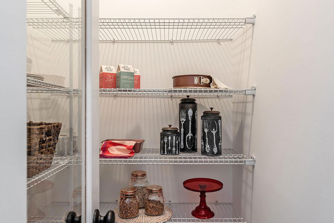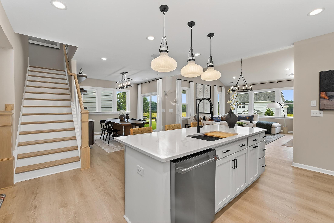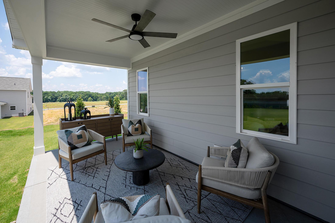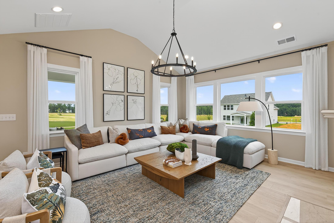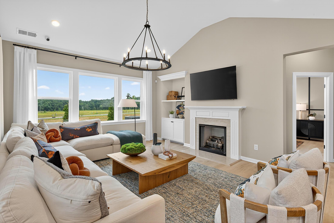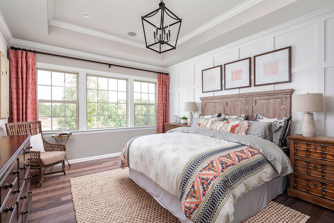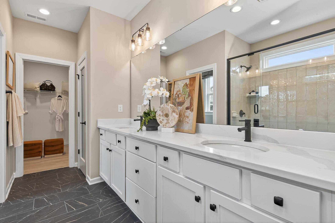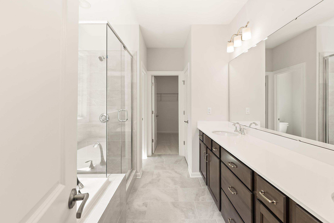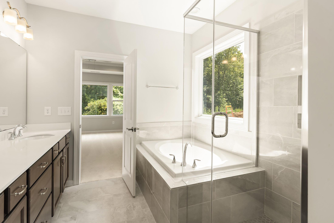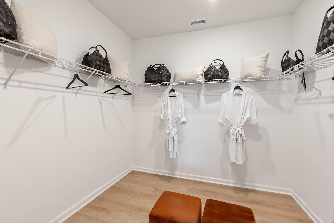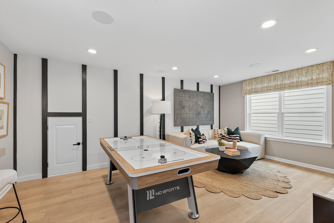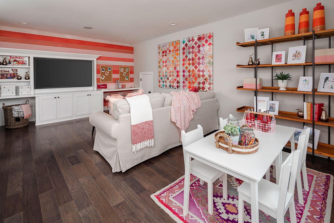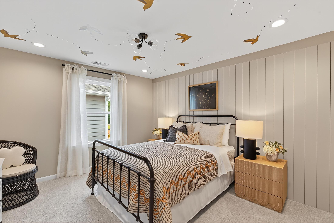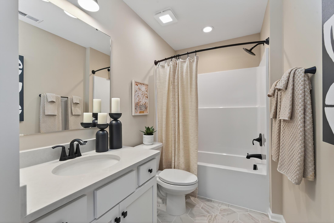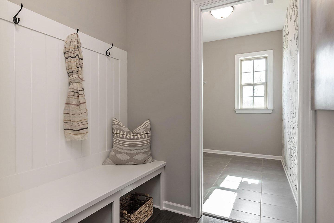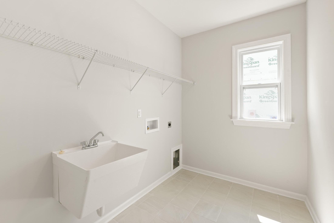The Ellington
The Ellington
Enjoy one-story living in the Ellington, or add the half-story option for additional living space. This split-layout home includes 2 bedrooms, but the Flex room may be converted to a third bedroom, or add French doors for a Study. Generous Laundry & Mudroom at the garage entry have room for storage. At the rear of the home is the Great room with vaulted ceiling; add a fireplace here for cozy nights. The spacious Morning room leads to the rear covered porch and flows into the Kitchen. The Kitchen includes an island, plenty of counter space, an area for a Butler's Pantry, plus a walk-in pantry. The Premier Suite has abundant windows and an optional tray ceiling. The bath features a long vanity with two sinks, large shower, linen closet and water closet. You may add a separate soaking tub to the space. Large walk-in closet is off the bathroom. Add a second floor, which includes a large Rec room, bedroom with full bath, plus plenty of walk-in storage! Tour our Ellington model home at Harris Farms in Mooresville, NC.
Virtual Tours

Join the interest list
Learn more about floor plans, elevations, design features, pricing, and special incentives.
- Sunday & Monday: 1 PM – 6 PM
- Tuesday – Saturday: 11 AM – 6 PM
Office Closure:Thursday, November 27th
SAVE UP TO $43,000
Build-to-Order Incentive: Save up to $35,000 in Design Studio options.
Finance Incentive: Save up to $8,000 when financing your home with a preferred lender. Cannot be combined with the incentive on home #155.
On The Bradbury, Homesite 155: Save up to $20,000 with Flex Cash, plus an additional $3,000 in closing costs.
Ways to Save Include:- Move-in Ready Home Package with appliances and blinds
- Moving and Lease Break Costs*
- Closing Cost Credit
- Financing options — for example, lock in a 3-2-1 Rate Buydown, starting as low as 3.125%**:
- Year 1: 3.125%
- Year 2: 4.125%
- Year 3: 5.125%
- Years 4–30: 6.125%
**Sales: EHC Brokerage, LP. License #C33712. Construction: EHC Homes, LP, DBA Empire Homes (NC: 85275; SC: 123509). For New Contracts Only. *Moving or lease break costs will be provided in the form of a closing cost credit. **This is an example of how the $20,000 closing cost incentive can be used on home #155. 3.125% rate for first year, 4.125% rate beginning second year, 5.125% rate beginning third year, and 6.125% rate for years 4–30. 6.459% APR. Primary Single Family Residence owner occupied Purchase, 760+ credit score, 90% LTV, 40% max DTI, has Escrows. If Credit Score or DTI or LTV is different, then additional LLPAs may apply which can affect the interest rate or discount points. Not available on investor loans. Incentive subject to change or sell out without notice. Loan production restrictions may apply. Loan programs may change at any time with or without notice. Information deemed reliable but not guaranteed. All loans subject to income, credit approval and acceptable property appraisal. Not a commitment to lend. Rates as of 10/24/25 and subject to change. Terms and conditions apply. Incentive conditioned upon buyer using a preferred lender.


floor plan
Our floor plans are designed with your lifestyle in mind, featuring functional spaces, modern layouts, and the flexibility to suit your needs. Explore the details of this home and find the perfect configuration for your family and everyday living.

exterior options
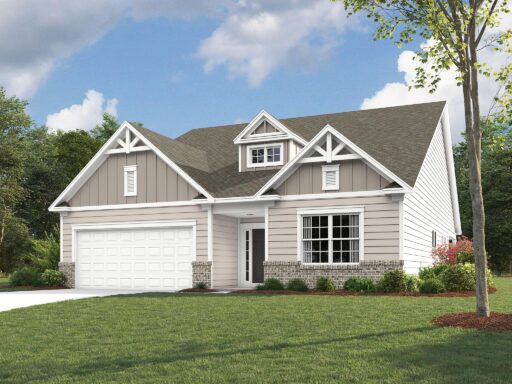
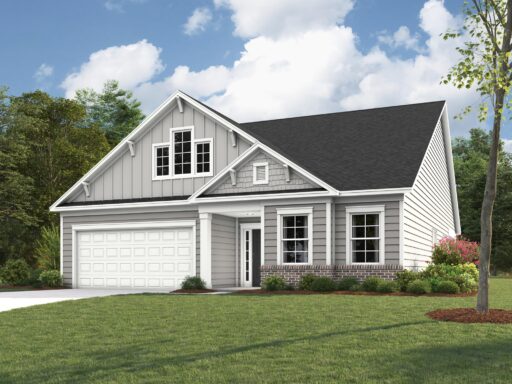
mortgage calculator
Shopping for a new home, but unsure what you can afford? Use our mortgage calculator below to see your options.






