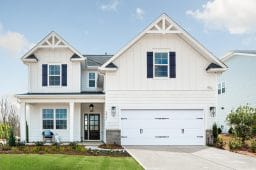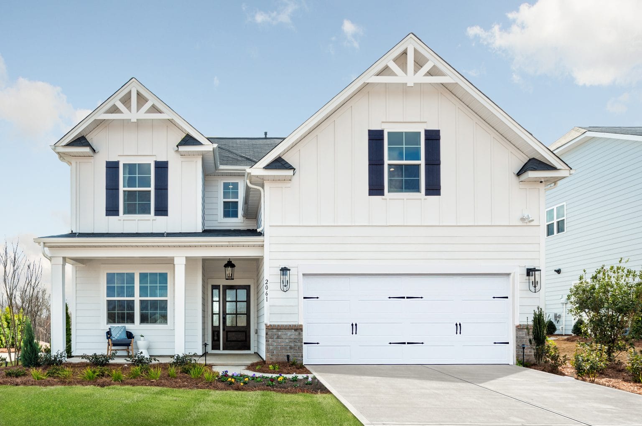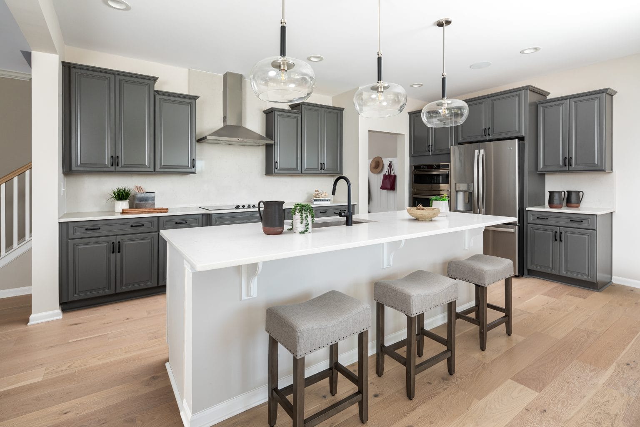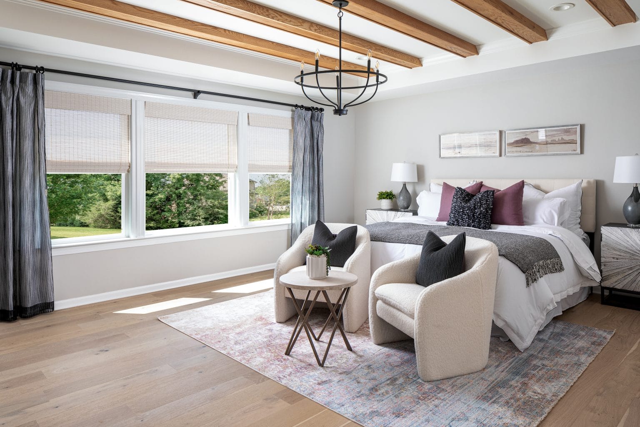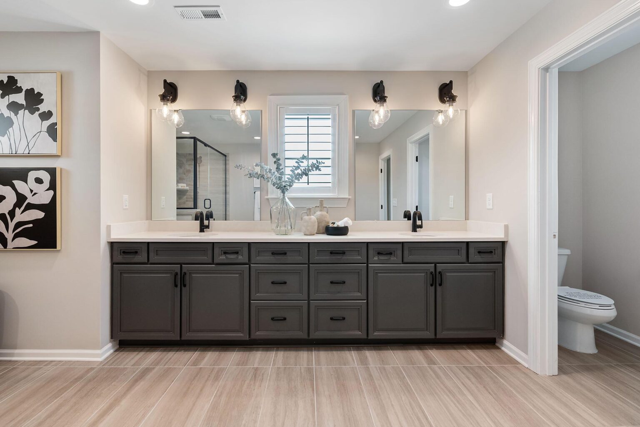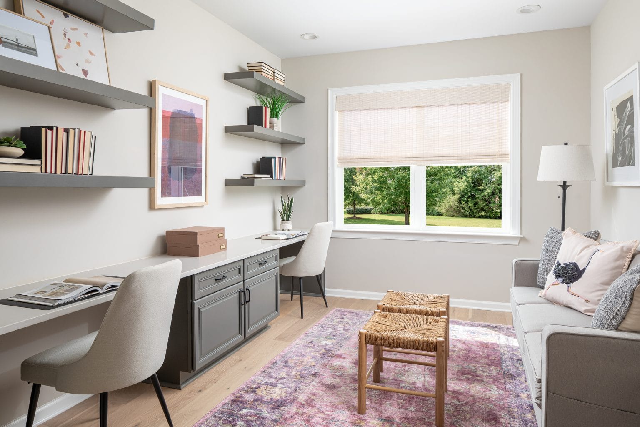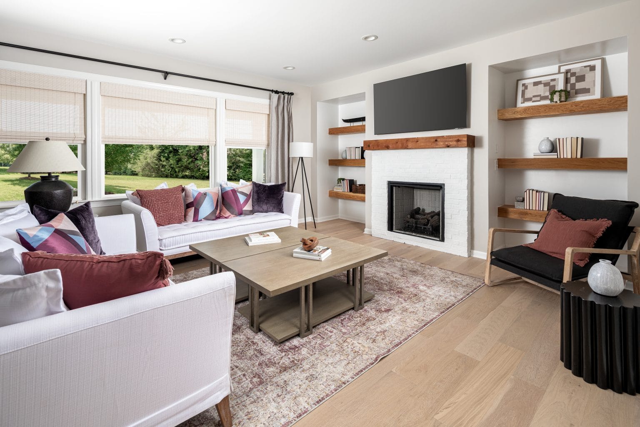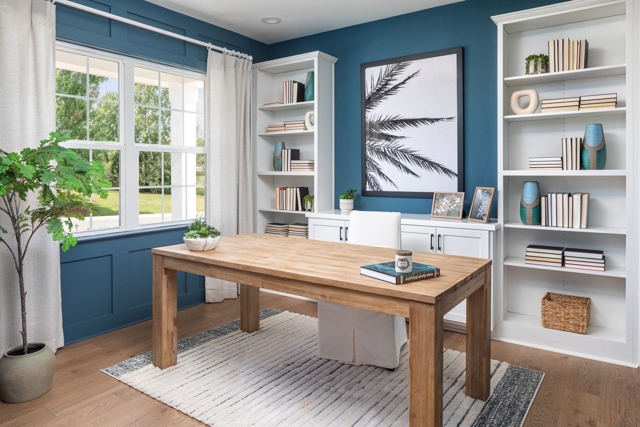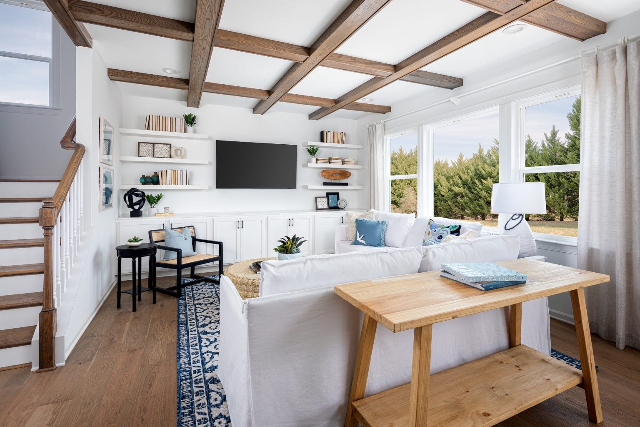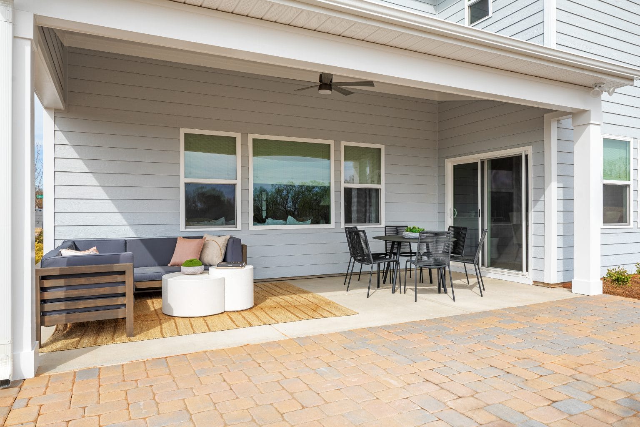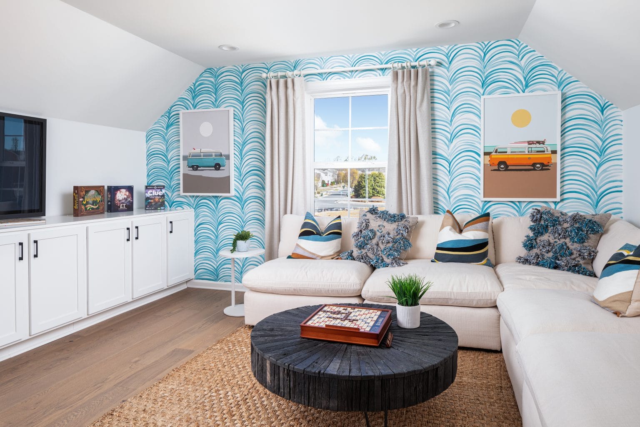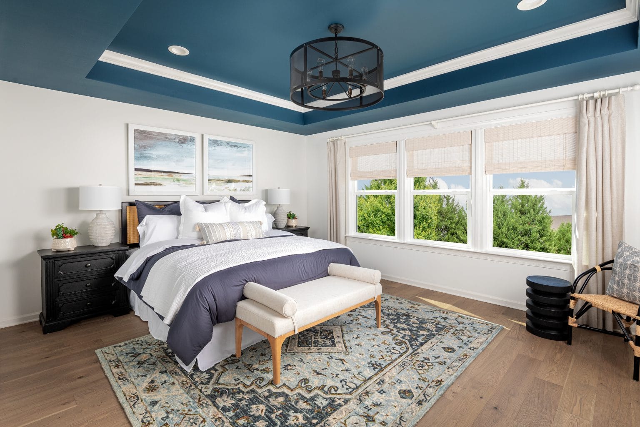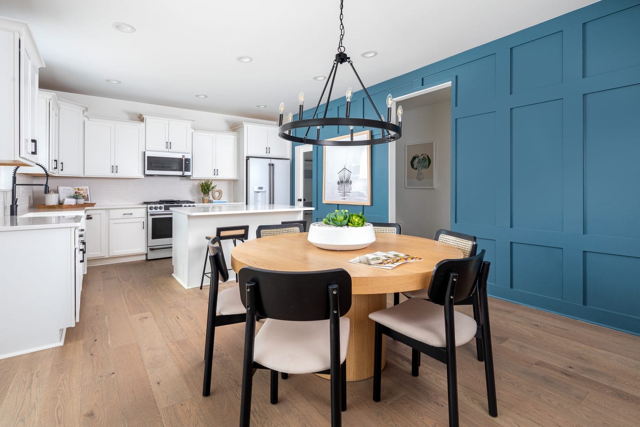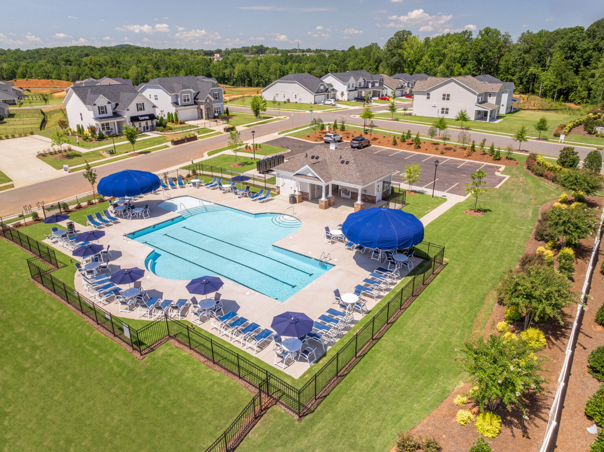The Madison C
- 2,578 SQ. FT.
- 2 garages
- 4 beds
- 3 baths
This home boasts a charming Craftsman-style exterior, with painted Hardie® siding, plus board & batten and stone accents. The first floor has a guest bedroom with vaulted ceiling, full bath, and Flex room with French doors for a home office, play room, etc. The back of the home has all of the main living space flowing together, with a door in the Breakfast area leading to the rear covered porch. The Kitchen features 42″ dark gray painted cabinets, quartz counters, white 2″ x 6″ tiled backsplash, trash pullout cabinet, large stainless undermount sink, Moen Align faucet, and GE Cafe appliances with a gas range and extraction hood above, plus built-in microwave drawer. The Mudroom includes a built-in drop zone. Upstairs, the Premier Suite has a tray ceiling, two walk-in closets, and bathroom with quartz counters, white cabinets, large tiled shower with semi-frameless glass, and tiled floor. Two secondary bedrooms share a hall bath, and there is a spacious Loft. Secondary baths include quartz counters, matte black Moen plumbing fixtures, dark-stained cabinets, tub/shower, and tiled floors. LVP floors flow throughout the entire first floor and Loft, with oak treads on the stairs. This home is located within walking distance to the community pool and tot lot, which open this Summer. Convenient access to the Charlotte-Douglas International Airport and Uptown Charlotte.

- Sunday & Monday: 1 PM – 6 PM
- Tuesday – Saturday: 11 AM – 6 PM
SAVE UP TO $30,000 OR LOCK IN 3.99%
On The Bradbury, Homesite 155, lock in a 2-1 rate buydown with a preferred lender: Year 1 at 3.99%, Year 2 at 4.99%, and Years 3–30 at 5.99%. Offers cannot be combined.
Design Studio Incentive: Purchase a build-to-order home and save up to $25,000 on design studio options.*
Finance Incentive: Purchase your new home at Camber Woods and finance through one of our preferred lenders to receive up to $5,000 toward closing costs.*
*All incentives are subject to conditions. Please contact our team for more details.
GET IN TOUCH
floor plan
Our floor plans are designed with your lifestyle in mind, featuring functional spaces, modern layouts, and the flexibility to suit your needs. Explore the details of this home and find the perfect configuration for your family and everyday living.

Similar Quick Delivery Homes




















mortgage calculator
Shopping for a new home, but unsure what you can afford? Use our mortgage calculator below to see your options.





