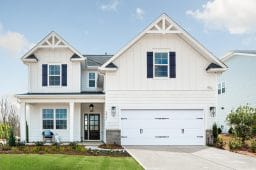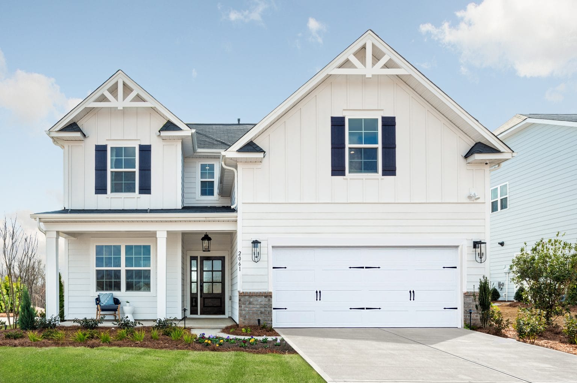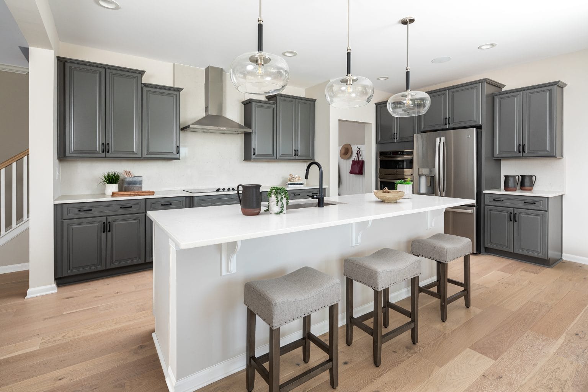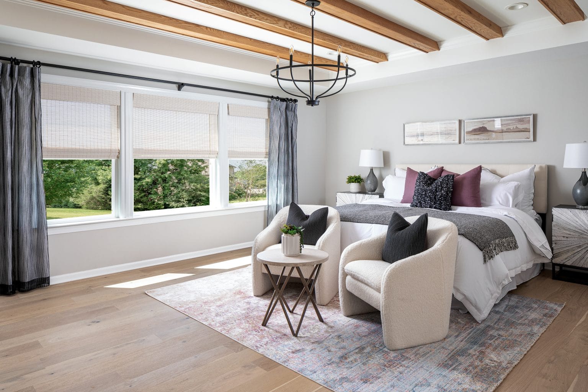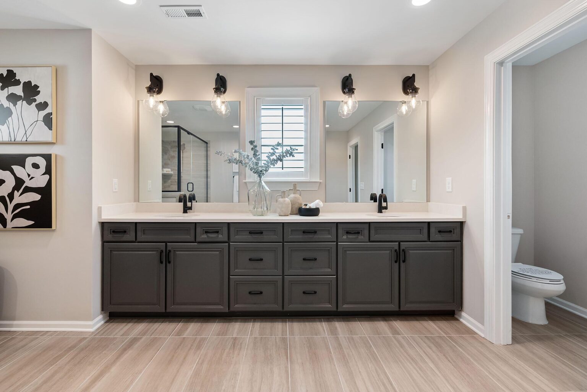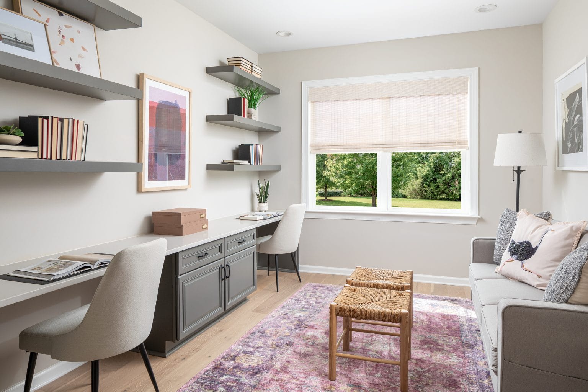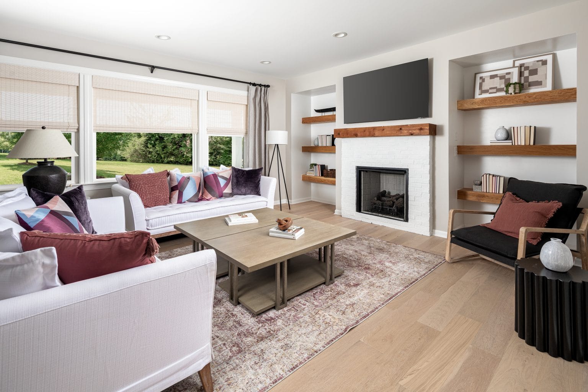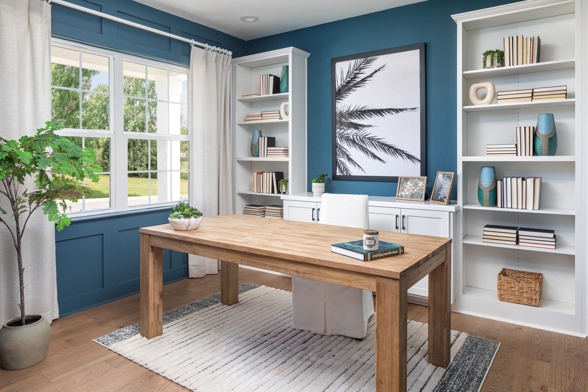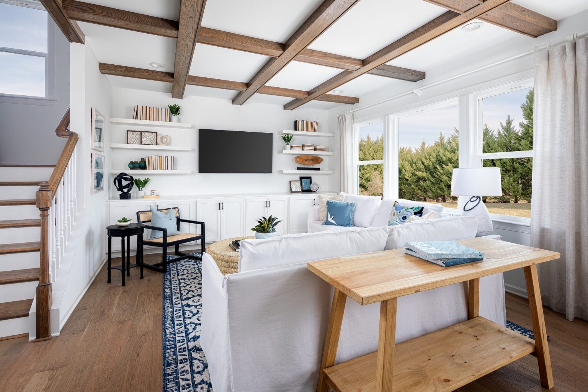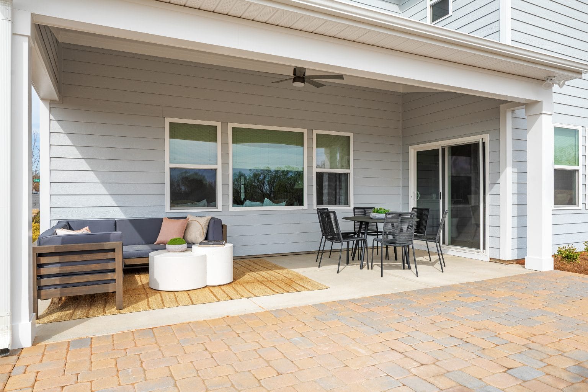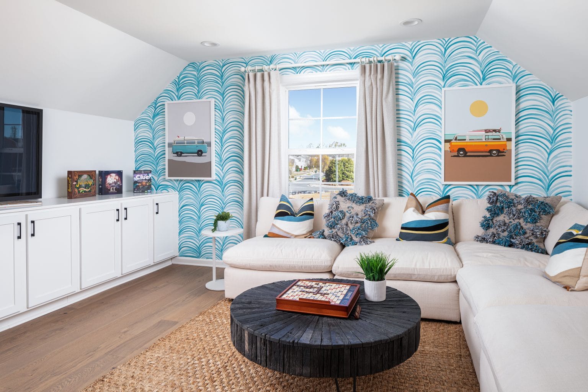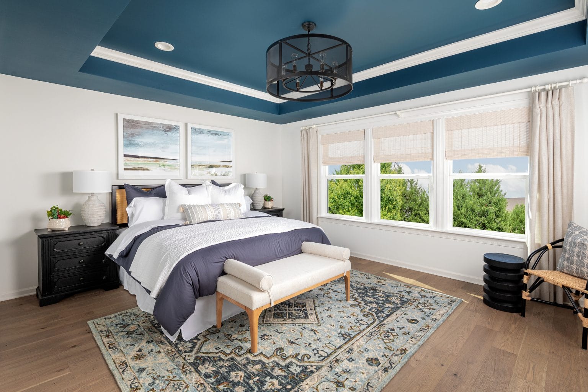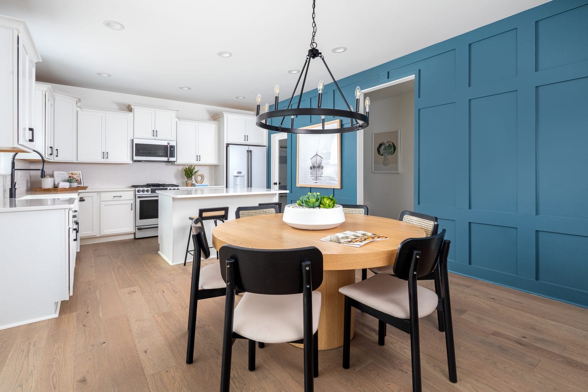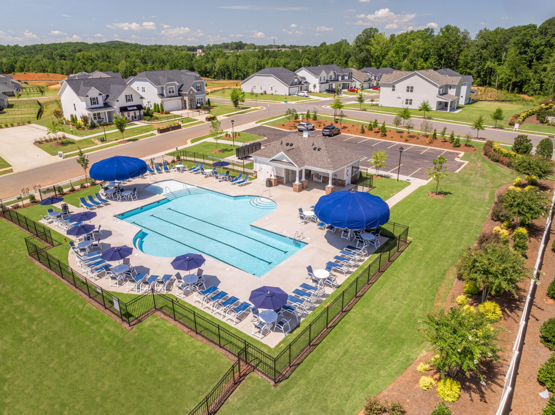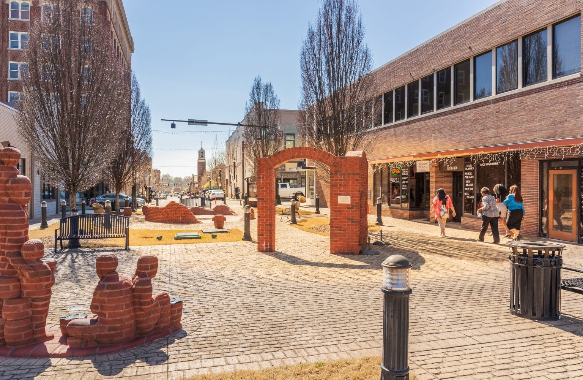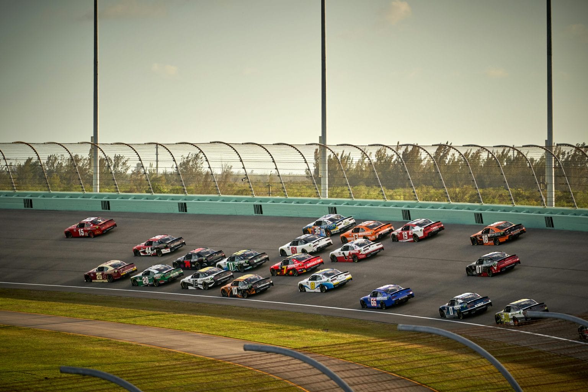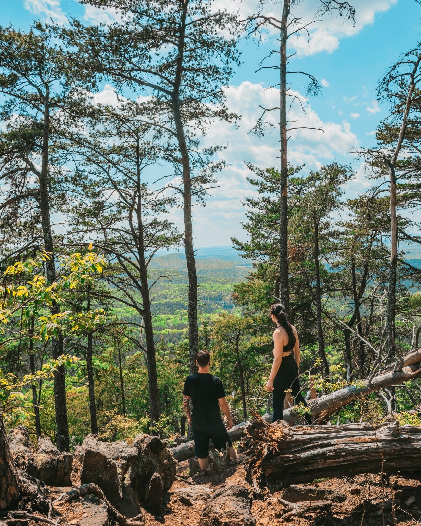The Roanoke B
- 1,885 SQ. FT.
- 2 garages
- 3 beds
- 2 baths
Rare 1-story home in Gastonia, on a .23 acre level homesite! The exterior features Hardie® siding with brick accents and a rear covered porch. Off the foyer are 2 bedrooms and a spacious Laundry/mudroom. The Kitchen features granite counters, 42″ cabinets, tile backsplash, pantry closet, and GE stainless steel appliances with an electric range. The Premier Suite has abundant windows and a large walk-in closet. the bathroom offers granite counters, tiled floor, and large tiled shower. The guest bath has a granite counter and tiled floor. Home includes 2 linen closets and a coat closet. LVP flooring is throughout the home, with tile in both bathrooms. Community pool is now open, with the tot lot opening soon. Close to the YMCA, with easy access to I-85 and the Charlotte airport. Energy-saving features include a tankless gas hot water heater, attic tent for pull-down stairs, and radiant barrier sheathing.

- Sunday & Monday: 1 PM – 6 PM
- Tuesday – Saturday: 11 AM – 6 PM
SAVE UP TO $30,000 OR LOCK IN 3.99%
On The Bradbury, Homesite 155, lock in a 2-1 rate buydown with a preferred lender: Year 1 at 3.99%, Year 2 at 4.99%, and Years 3–30 at 5.99%. Offers cannot be combined.
Design Studio Incentive: Purchase a build-to-order home and save up to $25,000 on design studio options.*
Finance Incentive: Purchase your new home at Camber Woods and finance through one of our preferred lenders to receive up to $5,000 toward closing costs.*
*All incentives are subject to conditions. Please contact our team for more details.
GET IN TOUCH
floor plan
Our floor plans are designed with your lifestyle in mind, featuring functional spaces, modern layouts, and the flexibility to suit your needs. Explore the details of this home and find the perfect configuration for your family and everyday living.

Similar Quick Delivery Homes




















mortgage calculator
Shopping for a new home, but unsure what you can afford? Use our mortgage calculator below to see your options.





