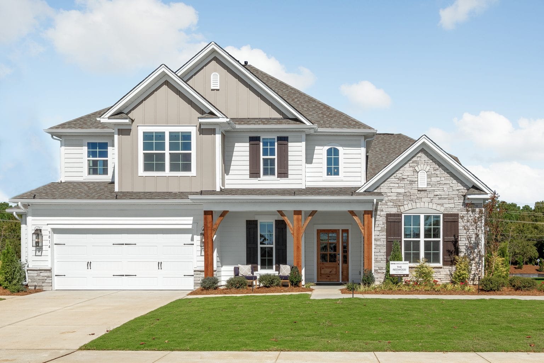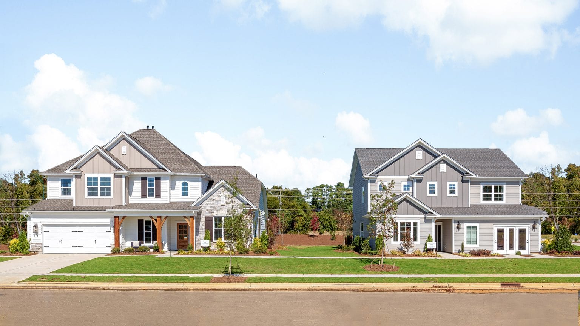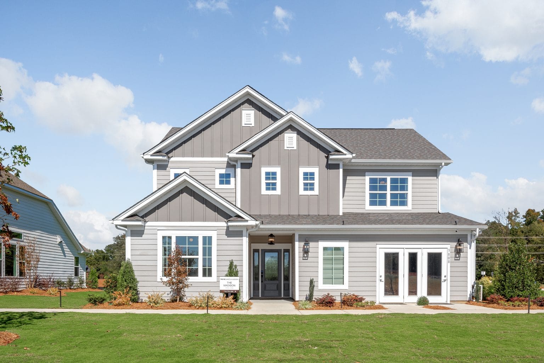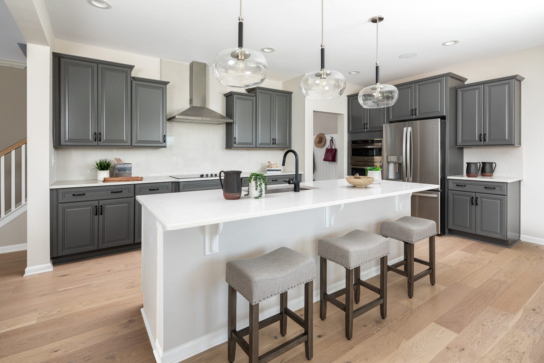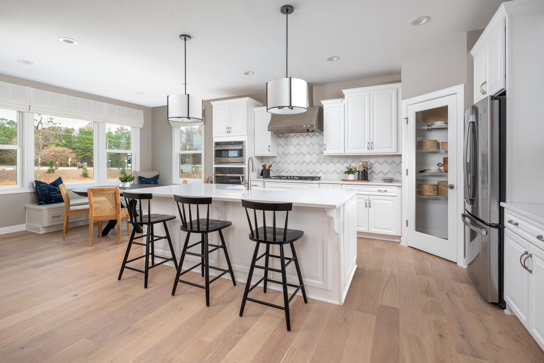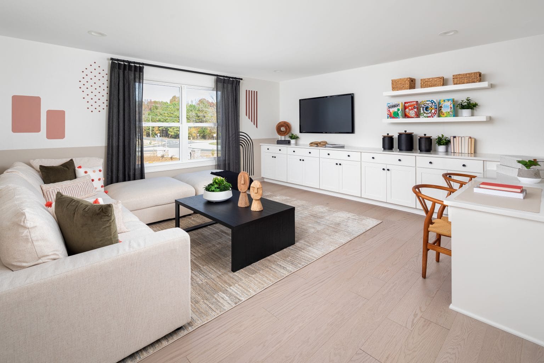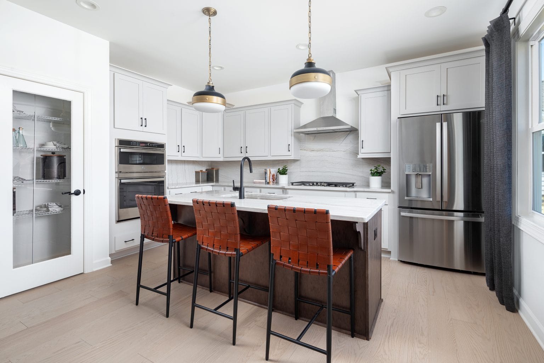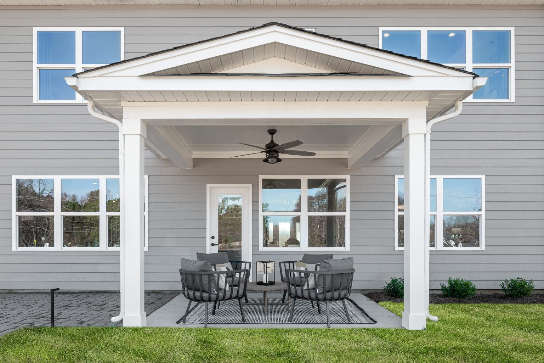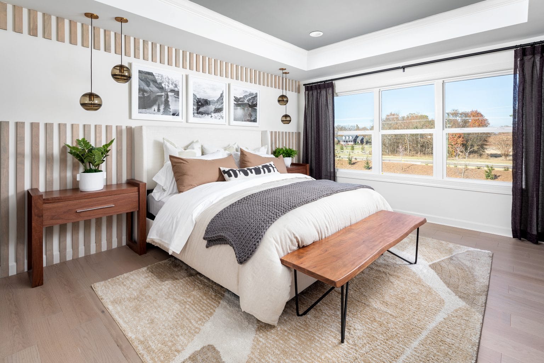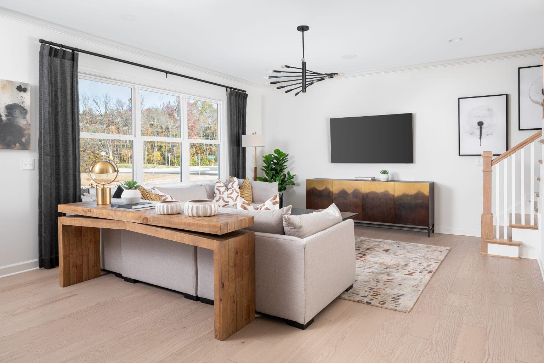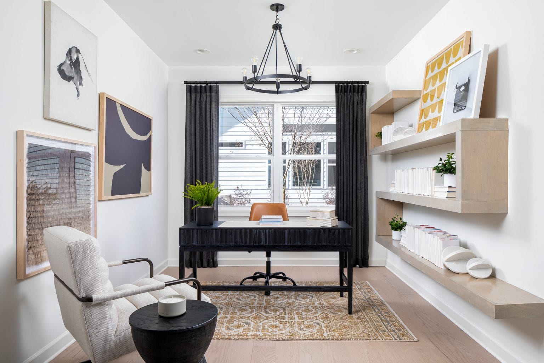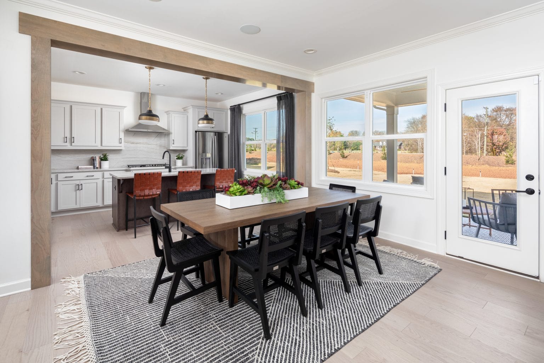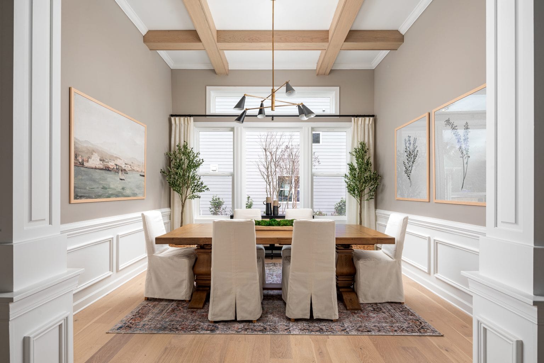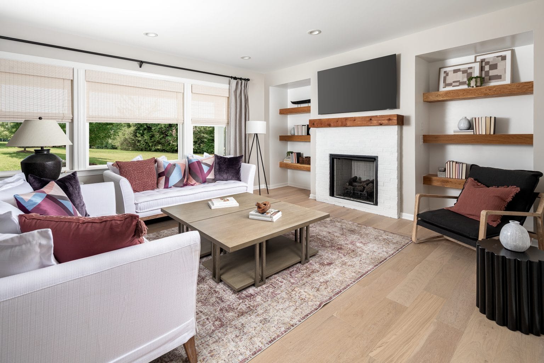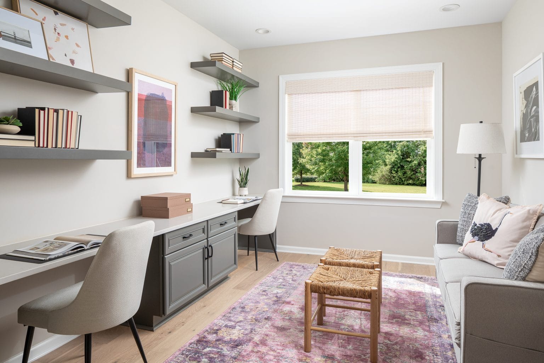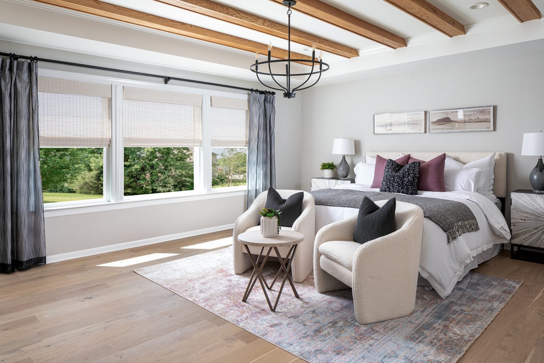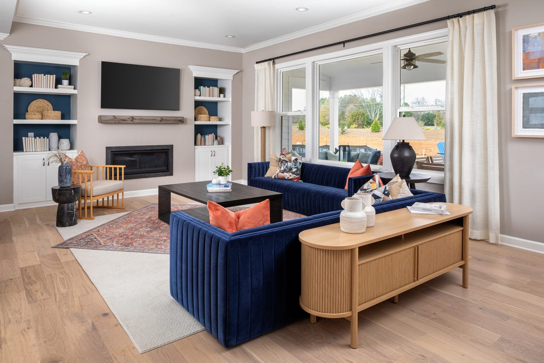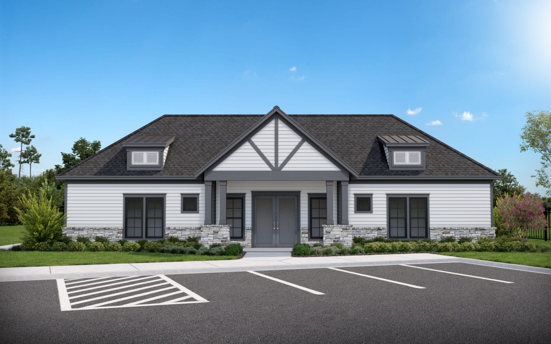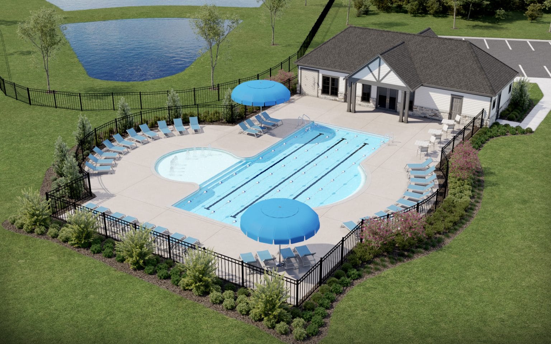The Silverado
- Elms
- 3,619 - 4,253 SQ. FT.
- 2 garages
- 4 - 5 beds
- 3 - 4 baths
- 1 half baths
The name conjures images of the Gold Rush, and you’ll discover treasures of your own in this spectacular two-story home. The first floor offers 2 formal rooms, a 2-story foyer, guest suite with private bath, and a nice open layout. The expansive kitchen features a corner pantry and large island. The rear deck/patio may be converted to a rear covered porch, and by adding a second suite upstairs, the Living Room becomes a one-story space where French doors may be added for an office. Upstairs is a sumptuous Premier retreat with an enormous walk-in closet, luxurious bathroom with tray ceiling and split vanities, a Bonus room and 2 generous secondary bedrooms that share a Jack & Jill bath. An additional bedroom with a private bath may be added to the second floor. Visit Oak Creek in Mint Hill, NC to tour our Silverado model home.

Join the interest list
Learn more about floor plans, elevations, design features, pricing, and special incentives.
- Sunday & Monday: 1 PM – 6 PM
- Tuesday – Saturday: 11 AM – 6 PM
Office Closures:
- Thursday, August 21st
floor plan
Our floor plans are designed with your lifestyle in mind, featuring functional spaces, modern layouts, and the flexibility to suit your needs. Explore the details of this home and find the perfect configuration for your family and everyday living.

exterior options




More New Home Plans




































































































mortgage calculator
Shopping for a new home, but unsure what you can afford? Use our mortgage calculator below to see your options.




