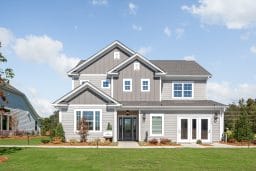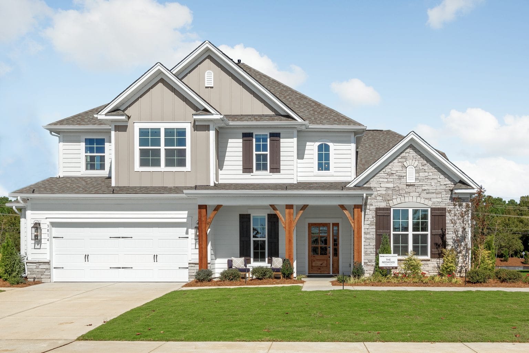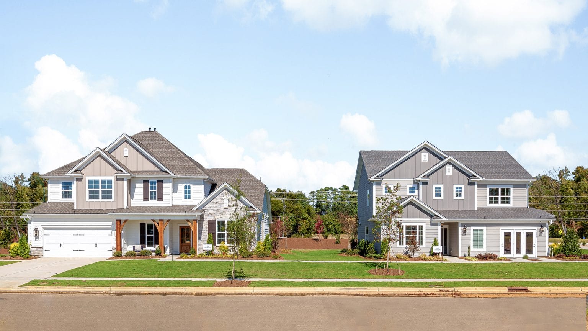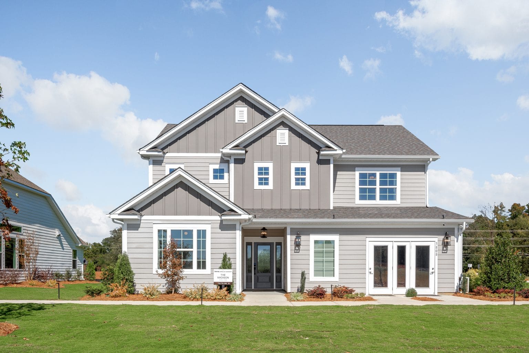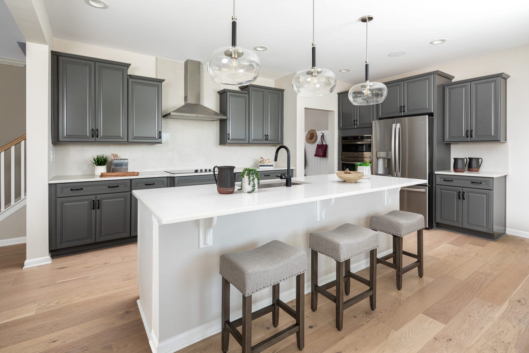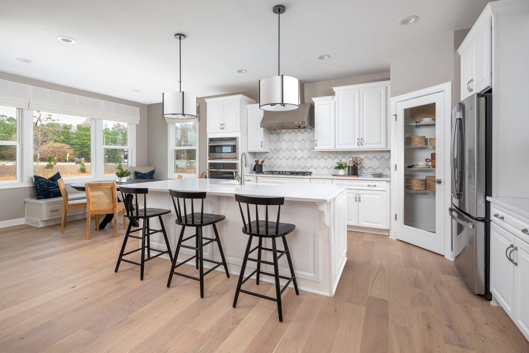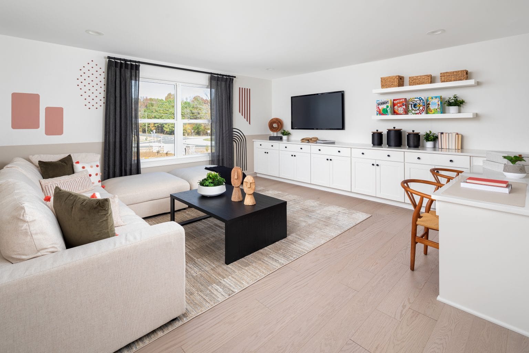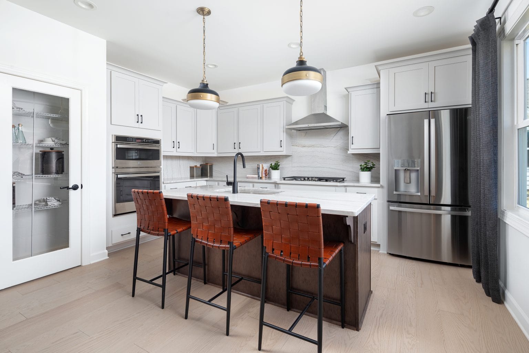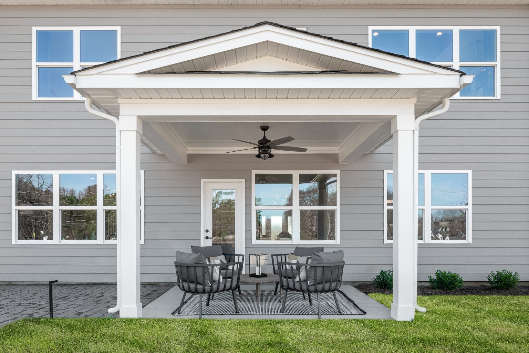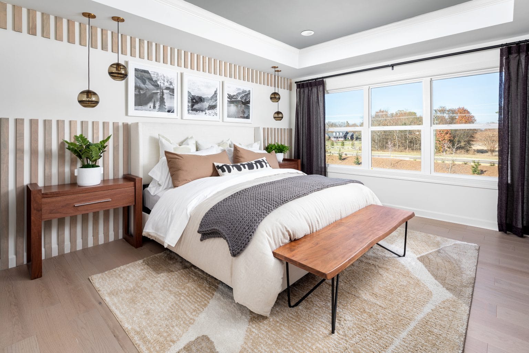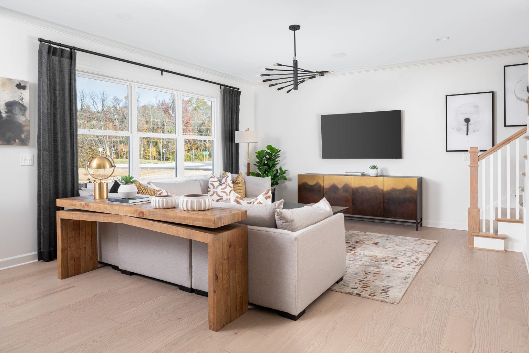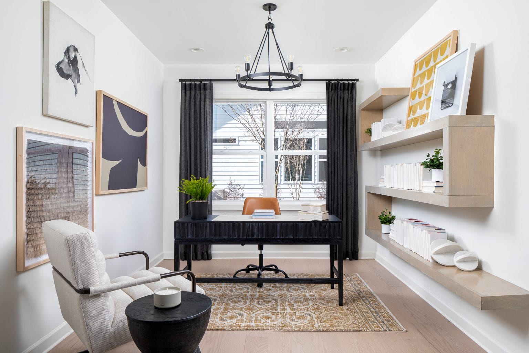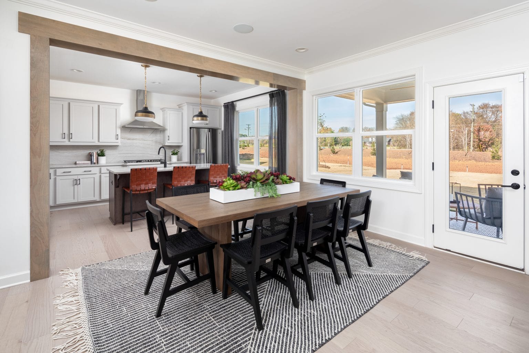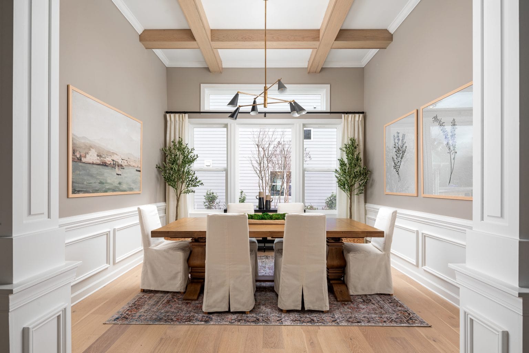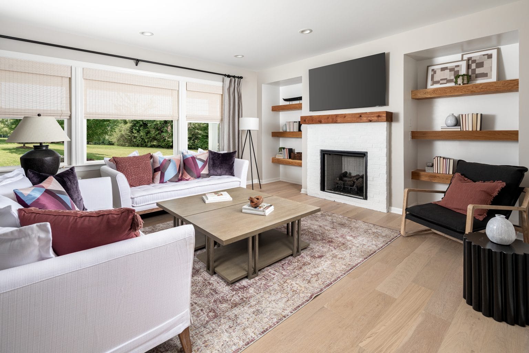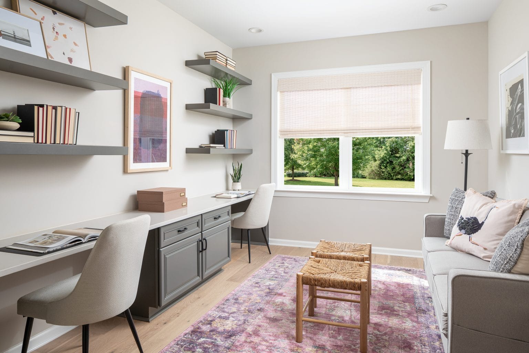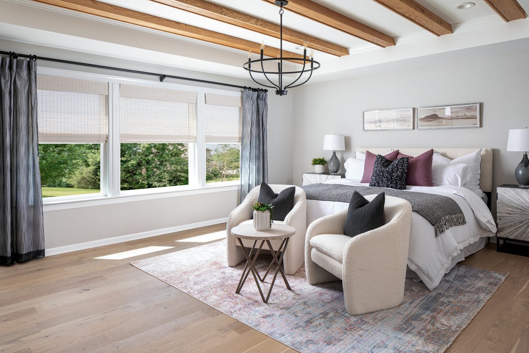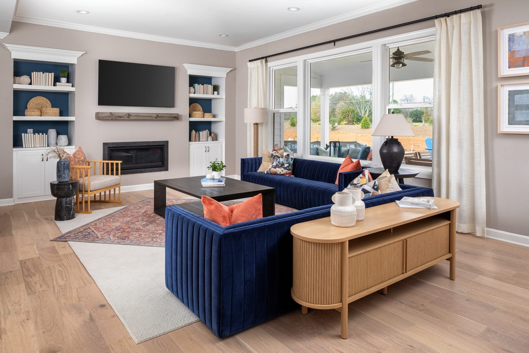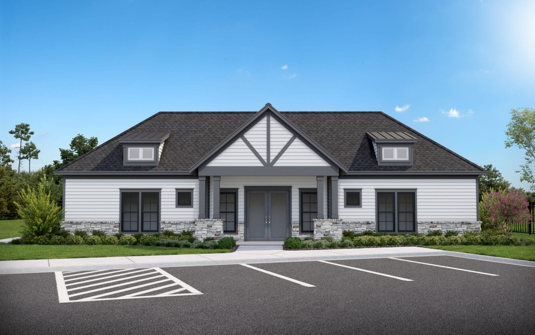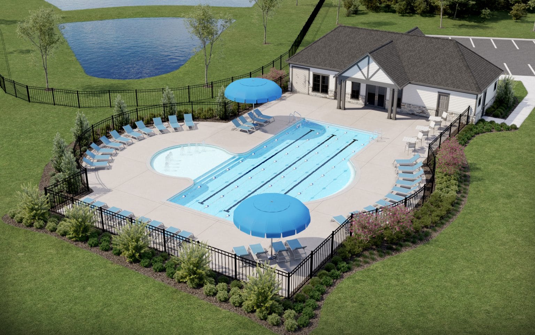The Weston
- Willows
- 3,196 - 3,208 SQ. FT.
- 2 garages
- 4 beds
- 3 baths
- 0 half baths
Discover conveniences in this plan just where you need them, from the first-floor guest bedroom, a versatile Flex room, and a walk-in pantry and mudroom just off the kitchen. Warm up with a gas fireplace, or enjoy the weather on your optional covered porch. Upstairs is a large Rec room, 2 bedrooms with a Jack & Jill bath, and a large Premier suite. It has a very large walk-in closet with 2 access doors, and the bathroom can lead straight into the laundry room, making laundry day a little bit easier. There’s even a nook to add a built-in desk on the upstairs landing. Stop by our Camber Woods neighborhood in Gastonia, NC to tour our Weston model.

Join the interest list
Learn more about floor plans, elevations, design features, pricing, and special incentives.
- Sunday & Monday: 1 PM – 6 PM
- Tuesday – Saturday: 11 AM – 6 PM
Office Closures:
- Thursday, August 21st
floor plan
Our floor plans are designed with your lifestyle in mind, featuring functional spaces, modern layouts, and the flexibility to suit your needs. Explore the details of this home and find the perfect configuration for your family and everyday living.

exterior options




More New Home Plans




































































































mortgage calculator
Shopping for a new home, but unsure what you can afford? Use our mortgage calculator below to see your options.


