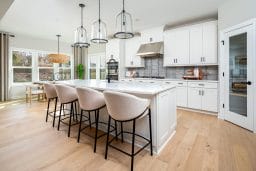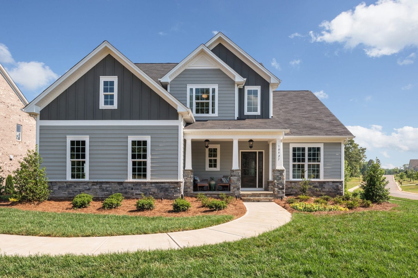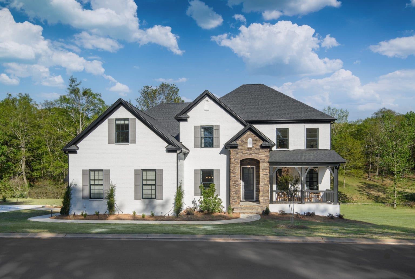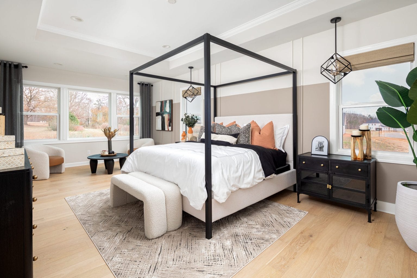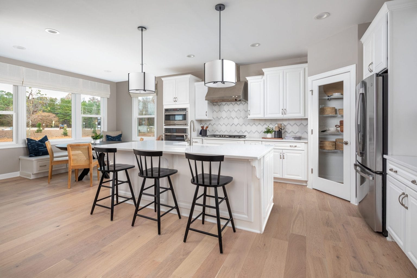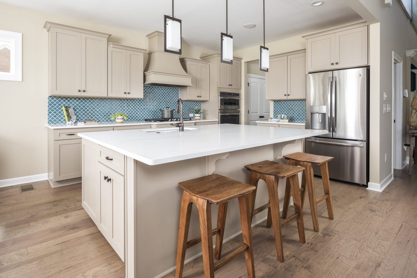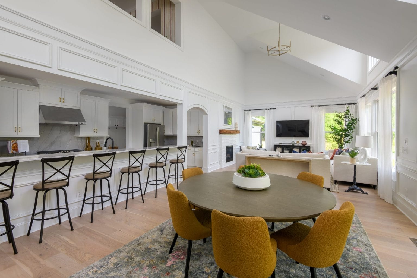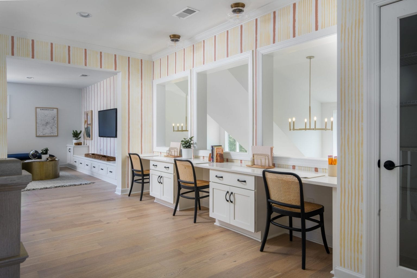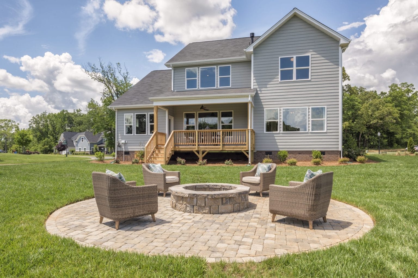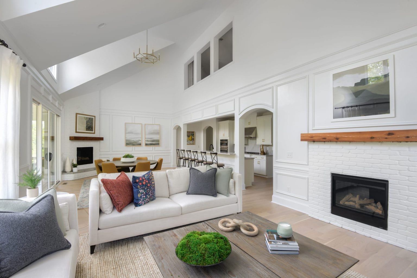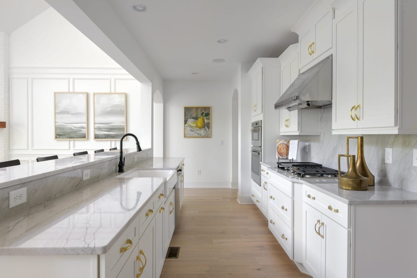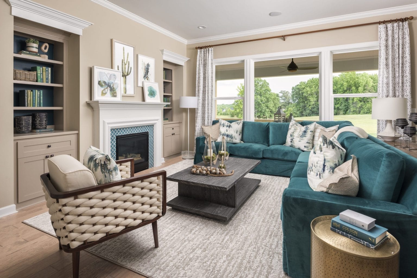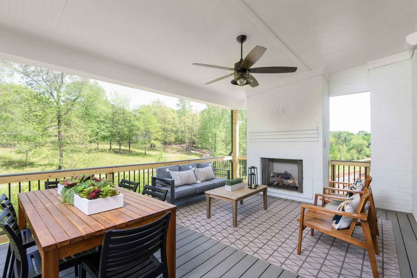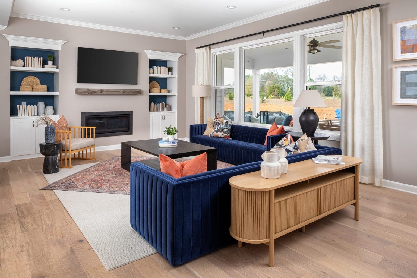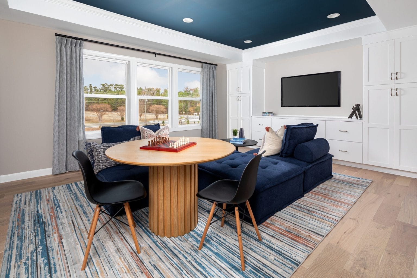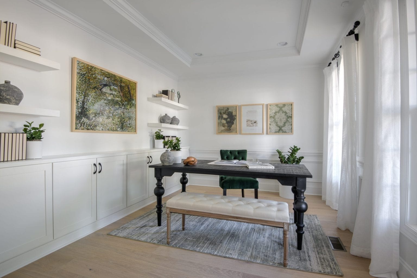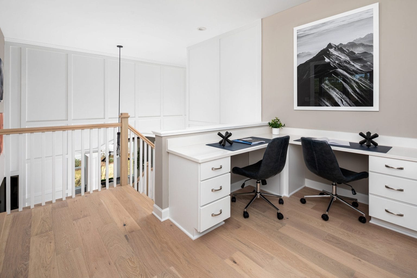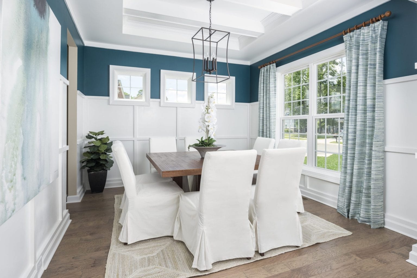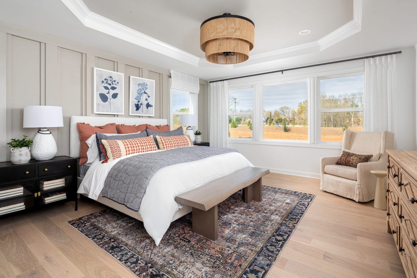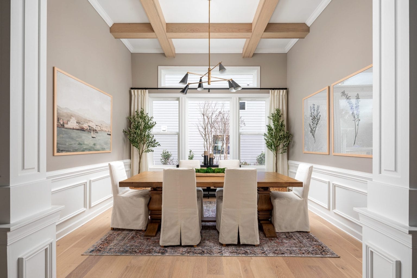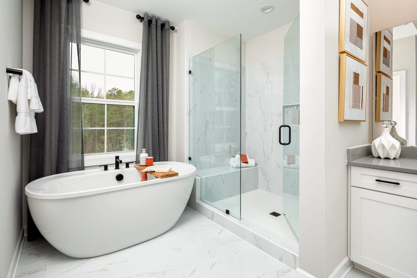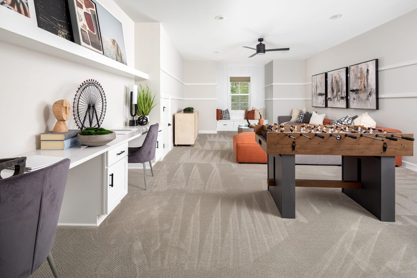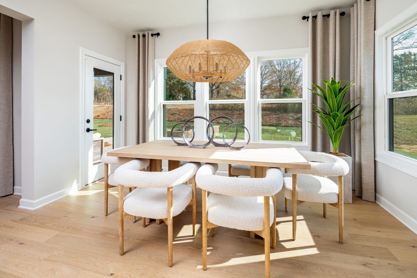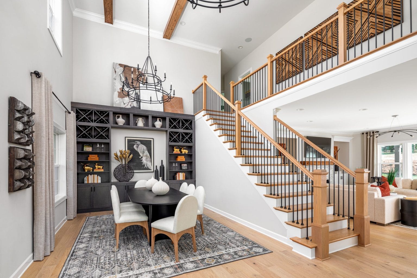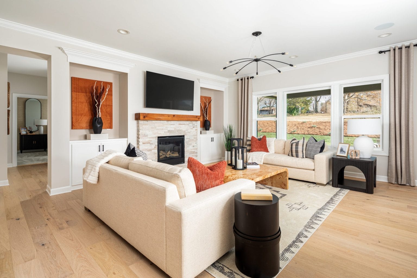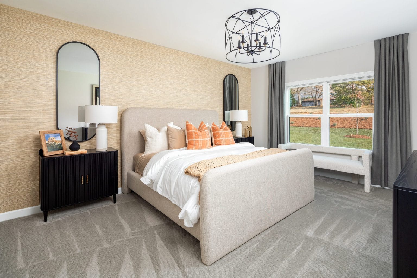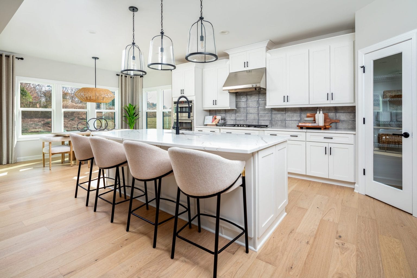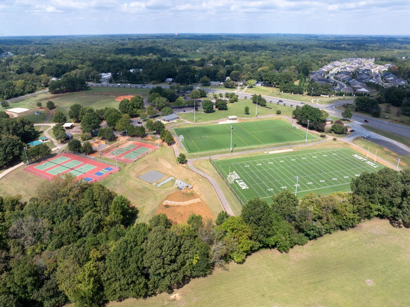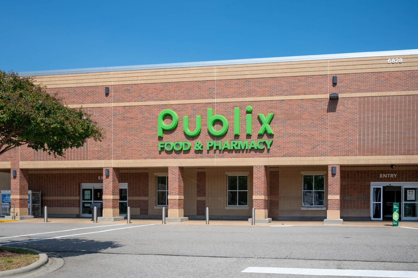The Maricopa AA
11009 Tyler Brook Lane #OAK0043
- 4,125 SQ. FT.
- 3 garages
- 4 beds
- 3 baths
Welcome to this stately home in Mint Hill, where surprises await throughout. The .46 acre homesite backs up to mature trees. The 3-car garage also includes extra storage space and has a side service door. Off the foyer are two formal rooms and a half bath. The Family Room has a tray ceiling and double-sided fireplace with marble surround and media cabinet plus two floating shelves; the fireplace is shared with the Sunroom, which is tucked away at the back of the home. The long Kitchen includes 42″ white cabinets, soft-close doors & drawers, GE Profile stainless steel split cooking appliances with a 36″ gas cooktop and extraction hood vented outside, quartz counters, tile backsplash, large undermount stainless sink, and matte black hardware. It flows into the Breakfast Room, which leads to the rear covered porch. Just off the kitchen is a walk-in pantry and mudroom with built-in drop zone, and a separate office with built-in desk. Upstairs, two bedrooms share a Jack & Jill bath, and a third bedroom has a private bath with walk-in shower. A large Rec Room offers additional gathering space. And of course, there is a generous Premier Suite with tray ceiling and two walk-in closets. The bathroom includes quartz counters, Gray Mist painted cabinets, a soaking tub, and large tiled shower with semi-frameless glass surround, shampoo niche, and matte black hardware. Laundry is conveniently located on the second floor. Secondary baths include quartz counters and stained cabinets, with tiled floors. 6.5″ French Oak hardwoods are in the main living areas, with oak treads and iron balusters on the stairs.

- Sunday & Monday: 1 PM – 6 PM
- Tuesday – Saturday: 11 AM – 6 PM
OAK CREEK INCENTIVES
FINANCE INCENTIVE:
Purchase your new home at Oak Creek and enjoy up to $3,000 in closing cost savings when you finance through one of our preferred lenders.*
BUILD-TO-ORDER INCENTIVE:
Save $10,000 on Design Studio options.*
*All incentives are subject to conditions. Please contact our team for more details.
GET IN TOUCH
floor plan
Our floor plans are designed with your lifestyle in mind, featuring functional spaces, modern layouts, and the flexibility to suit your needs. Explore the details of this home and find the perfect configuration for your family and everyday living.

Similar Quick Delivery Homes



















mortgage calculator
Shopping for a new home, but unsure what you can afford? Use our mortgage calculator below to see your options.





