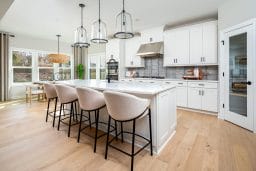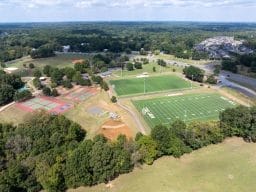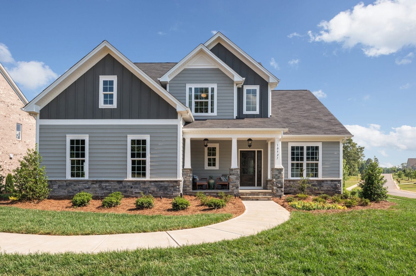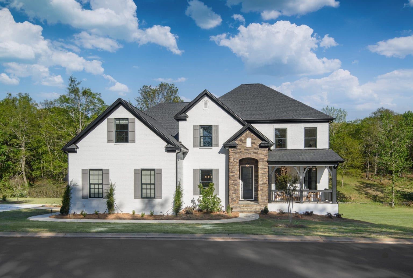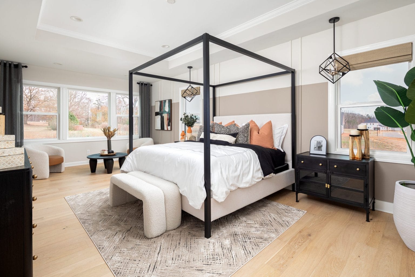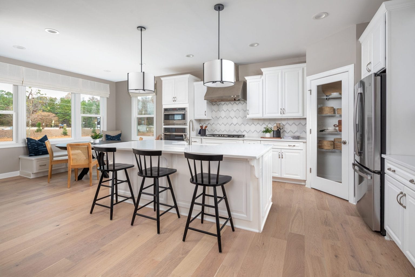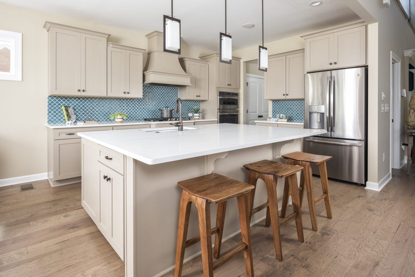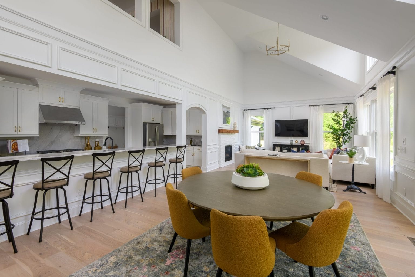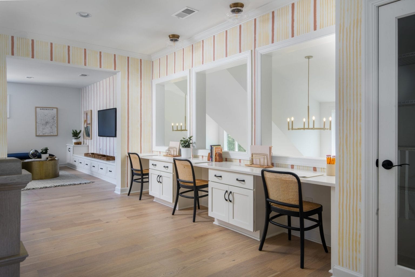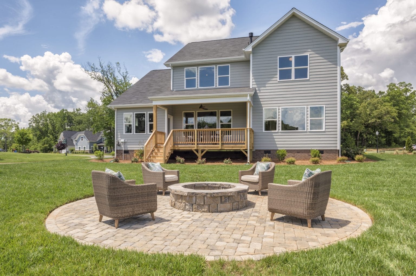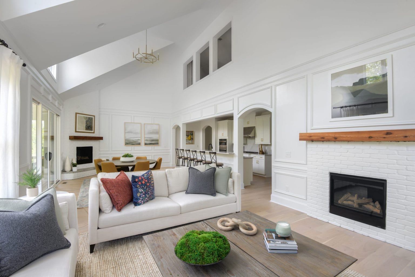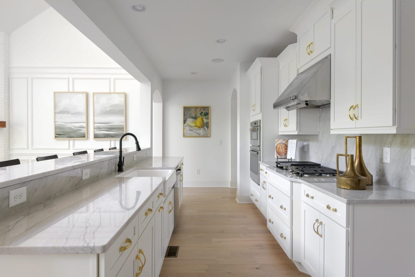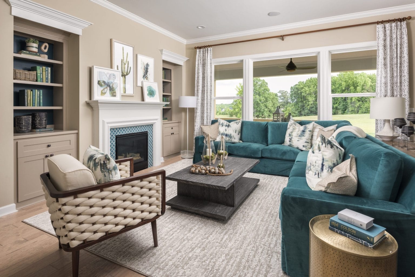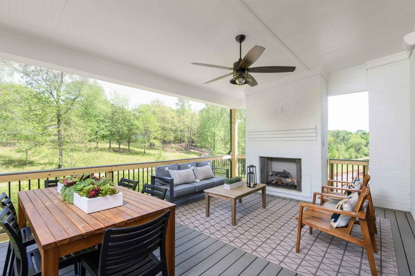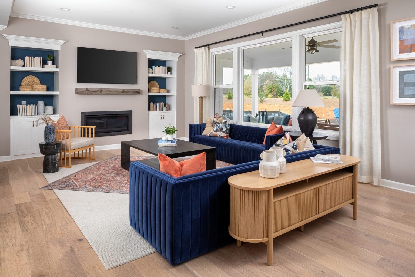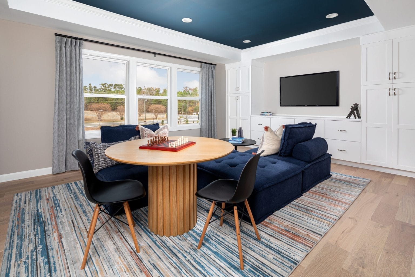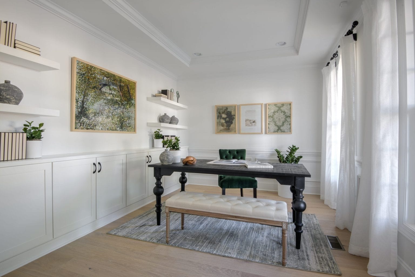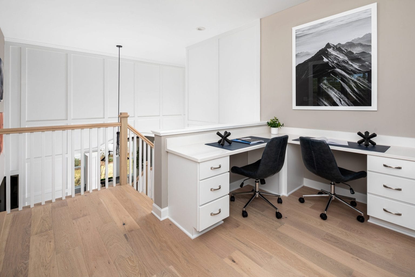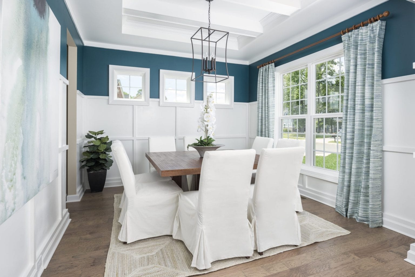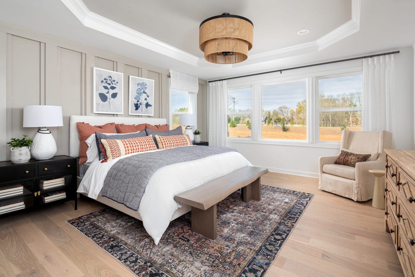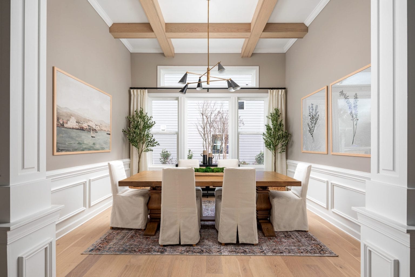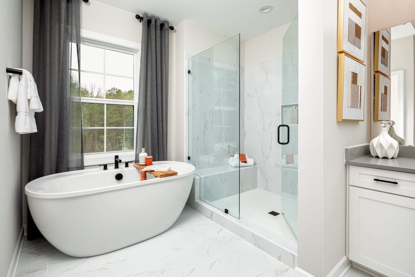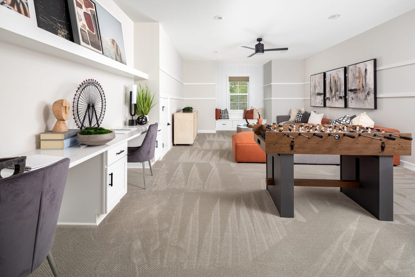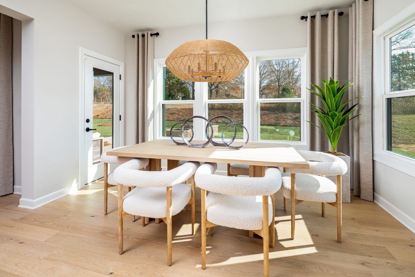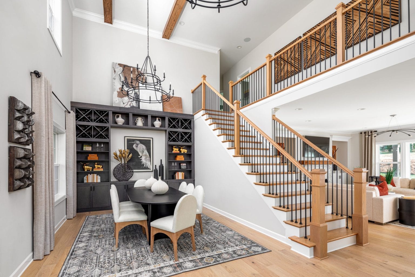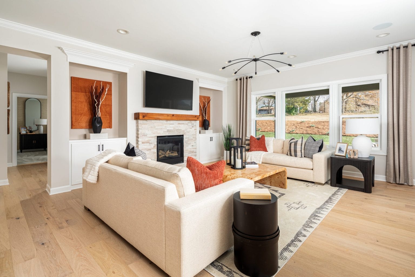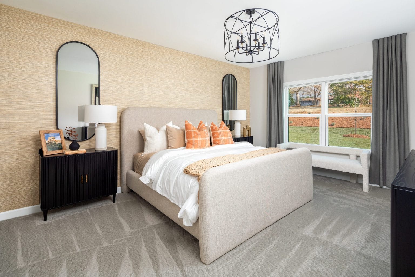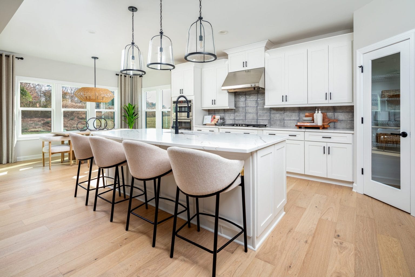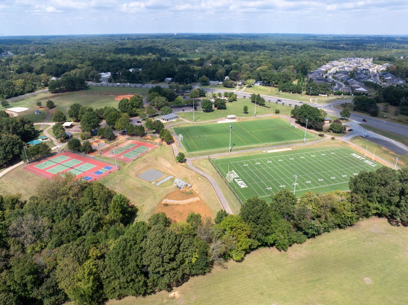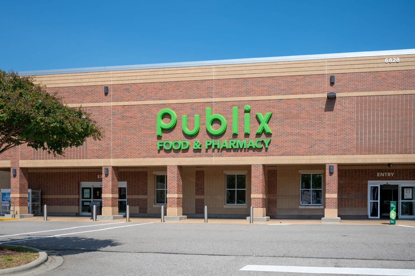The Redwood PA
11020 Tyler Brooke Lane #OAK0035
- 3,623 SQ. FT.
- 3 garages
- 5 beds
- 4 baths
Striking design and architectural features are throughout this home, from the front porch and stone accents to the statement Dining Room. Off the 2-story foyer is a guest bedroom and full bath with walk-in shower plus a mudroom with drop zone is tucked away out of sight. The elegant Dining room features an arched entry with columns and has a 12′ ceiling. This is a beautiful space to make memories! Enjoy the open living space at the back of the home. The Family Room includes a gas fireplace with white Italian marble surround, flanked by two cabinets with floating shelves above; it overlooks the rear covered porch. Large kitchen includes 42″ cabinets, quartz counters, mosaic tile backsplash, LED under-cabinet lights, soft-close doors/drawers, double trash pullout, drawer stack at cooktop, and GE Profile stainless steel appliances with 36″ gas cooktop and chimney extraction hood vented outside. Island has a large stainless steel undermount sink and Moen matte black faucet. The main floor Premier Suite features a tray ceiling and bay window sitting area, plus walk-in closet and bathroom with white cabinets, quartz counters, soaking tub, and large tiled shower with shampoo niche and semi-frameless glass, tiled floor, and brushed nickel hardware. Upstairs is a loft area with space for a desk/homework station and a large Rec Room. One bedroom has a private en-suite bath. All secondary baths include raised height vanities, matte black hardware, quartz counters, and tiled floors. The main living areas have 6.5″ Hickory hardwood floors, with oak treads on the stairs. Main floor Laundry room has tiled floors. The .51 acre homesite gives you outdoor living space in this Mint Hill home.
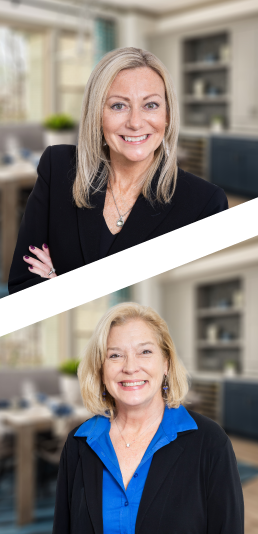
- Sunday & Monday: 1 PM – 6 PM
- Tuesday – Saturday: 11 AM – 6 PM
OAK CREEK INCENTIVES
FINANCE INCENTIVE:
Purchase your new home at Oak Creek and enjoy up to $3,000 in closing cost savings when you finance through one of our preferred lenders.*
BUILD-TO-ORDER INCENTIVE:
Save $10,000 on Design Studio options.*
*All incentives are subject to conditions. Please contact our team for more details.
GET IN TOUCH
floor plan
Our floor plans are designed with your lifestyle in mind, featuring functional spaces, modern layouts, and the flexibility to suit your needs. Explore the details of this home and find the perfect configuration for your family and everyday living.

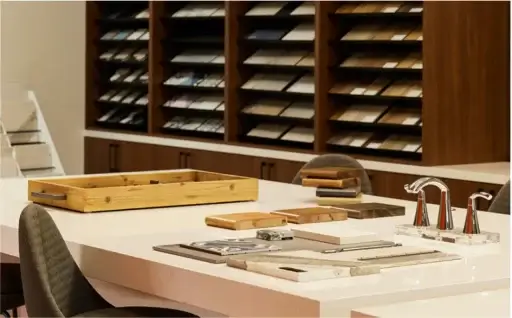
Design Studio
Every home we build comes with high-quality features and finishes, designed to elevate your living experience. From premium flooring and cabinetry to energy-efficient appliances and thoughtful details, we provide everything you need to make your new home truly yours.
Similar Quick Delivery Homes



















mortgage calculator
Shopping for a new home, but unsure what you can afford? Use our mortgage calculator below to see your options.





