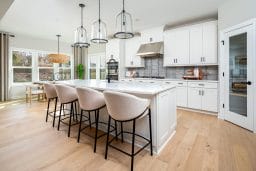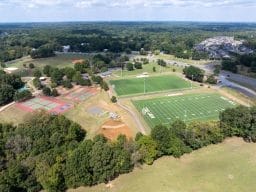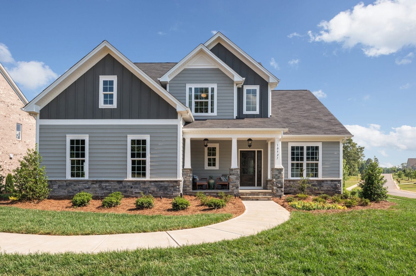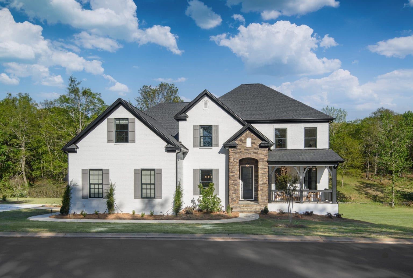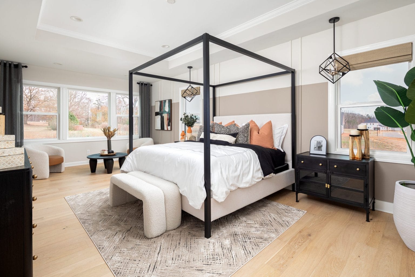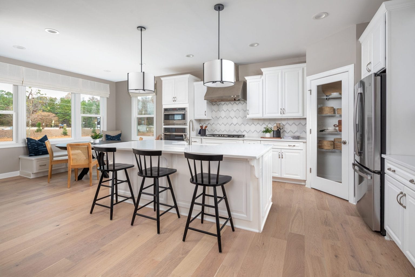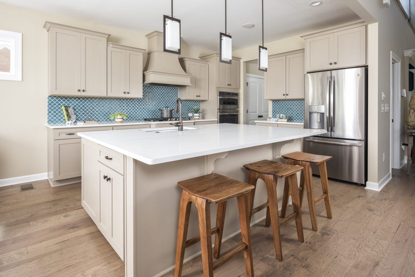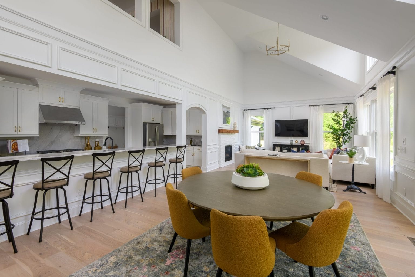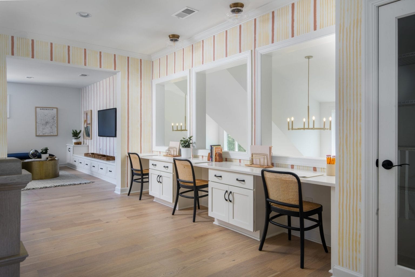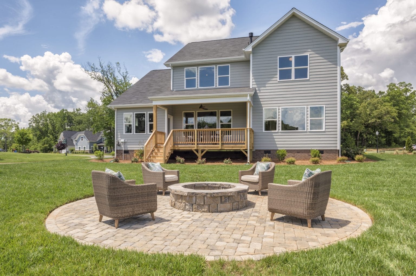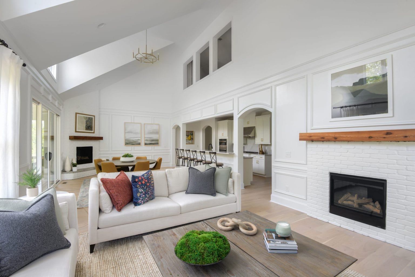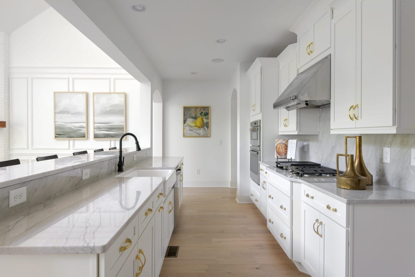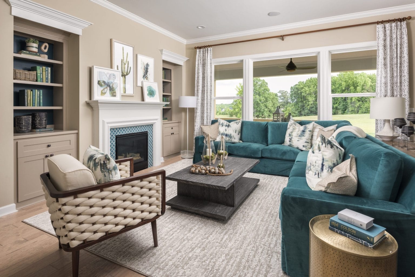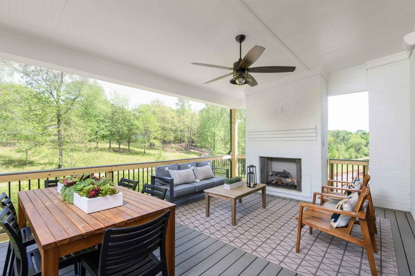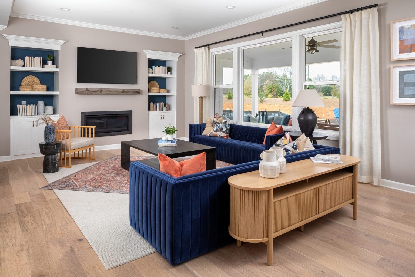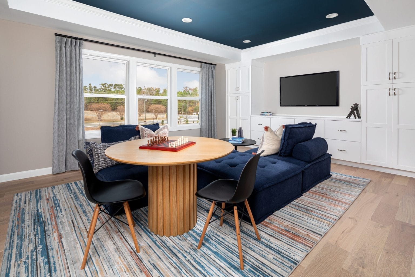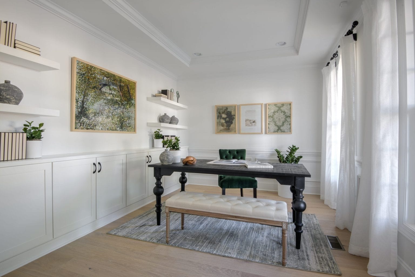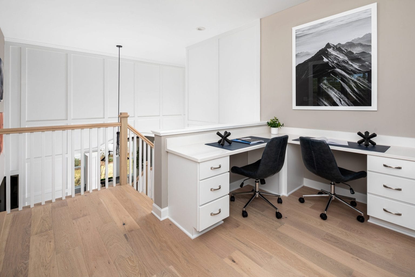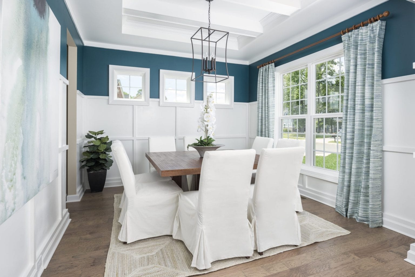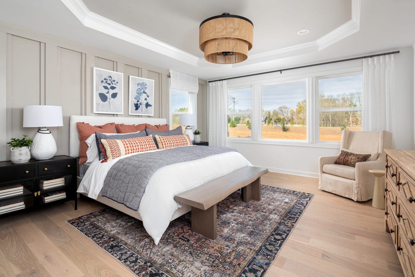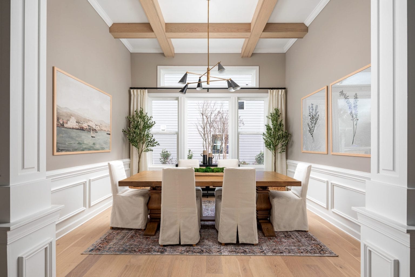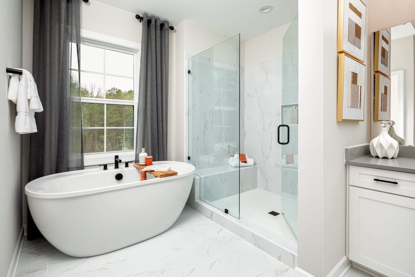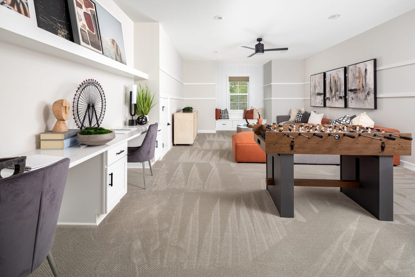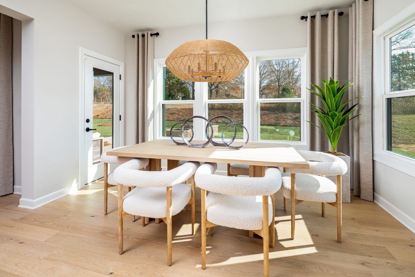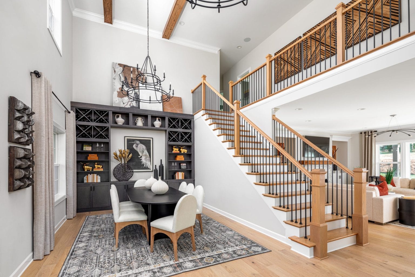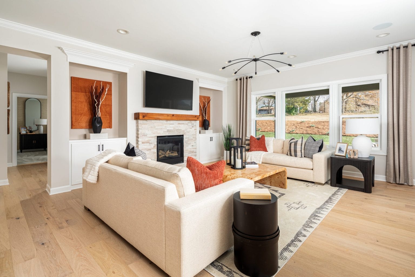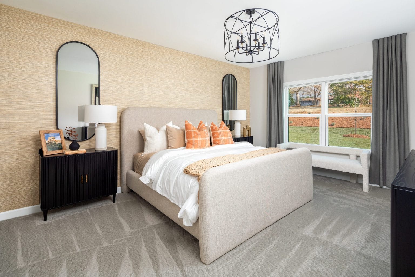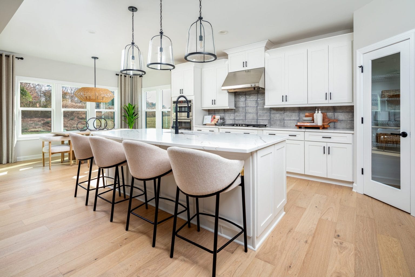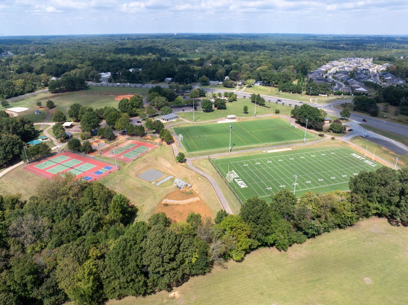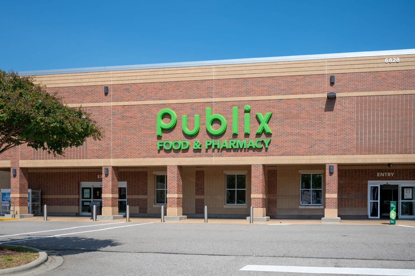The Wyndham
The Wyndham
- First-floor Premier Suite
- 2,423 - 3,286 SQ. FT.
- 2 garages
- 3 - 4 beds
- 2 - 3 baths
- 0 half baths
Not your typical one-story home, the Wyndham gives you everything you’d expect, and more. The Flex room may be used as a formal Dining room or a closed in for a Study. The Kitchen features a large grand-piano style island, ideal for a set of bar stools, plus a large corner pantry. The Breakfast room includes an 8-boxed coffered ceiling and overlooks the rear covered porch. Archways lead from the Kitchen/Breakfast area to the spacious Family room, which includes a vaulted ceiling, gas fireplace, media niche, and wall of windows, allowing in abundant natural light. The Premier suite has a tray ceiling; the bath features double sinks sinks, garden tub and large separate shower, and a walk-in closet! The first floor is rounded out with a large Laundry room plus Mud room. A second floor Loft may be added, with additional options to add a full bath and/or 4th bedroom.
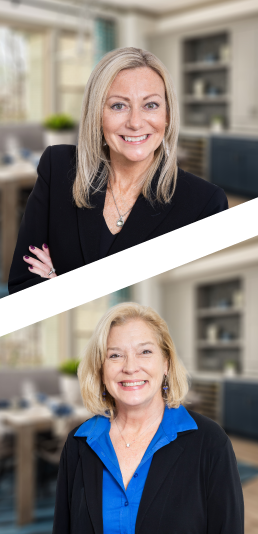
Join the interest list
Learn more about floor plans, elevations, design features, pricing, and special incentives.
- Sunday & Monday: 1 PM – 6 PM
- Tuesday – Saturday: 11 AM – 6 PM
OAK CREEK INCENTIVES
FINANCE INCENTIVE:
Purchase your new home at Oak Creek and enjoy up to $3,000 in closing cost savings when you finance through one of our preferred lenders.*
BUILD-TO-ORDER INCENTIVE:
Save $10,000 on Design Studio options.*
*All incentives are subject to conditions. Please contact our team for more details.
GET IN TOUCH
floor plan
Our floor plans are designed with your lifestyle in mind, featuring functional spaces, modern layouts, and the flexibility to suit your needs. Explore the details of this home and find the perfect configuration for your family and everyday living.

exterior options






interior design
Our interior design options let you customize your space with both style and function. Explore a variety of finishes, colors, and materials at our Design Center during your design appointments to create the home you’ve always imagined. Our expert Design Consultants will guide you throughout the process.
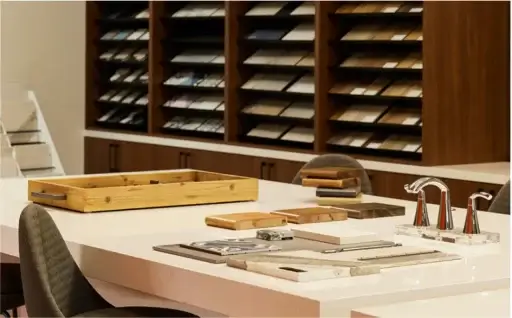
More New Home Plans
















































































mortgage calculator
Shopping for a new home, but unsure what you can afford? Use our mortgage calculator below to see your options.


