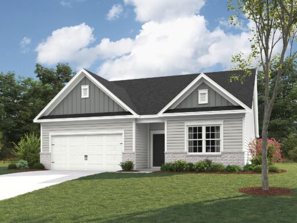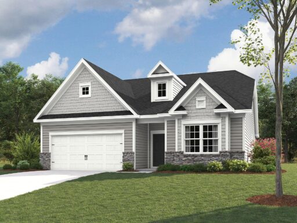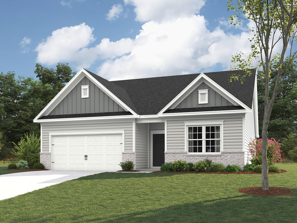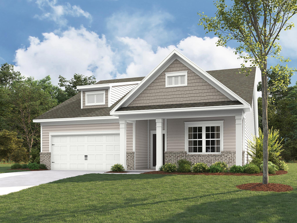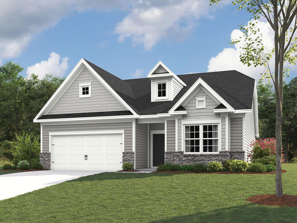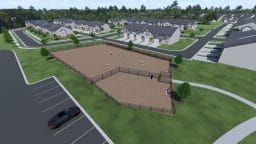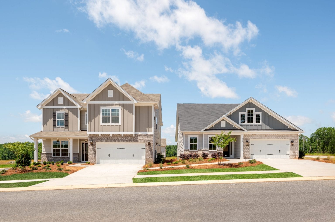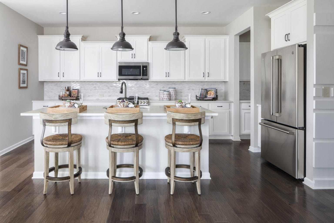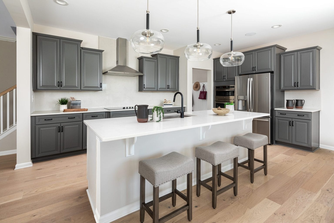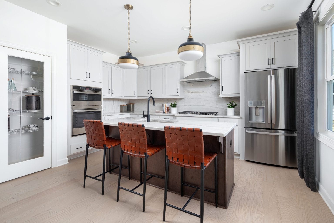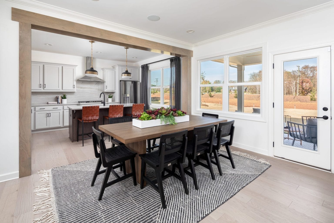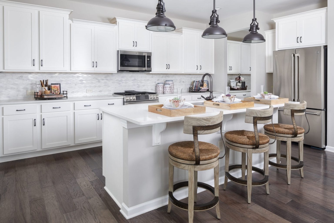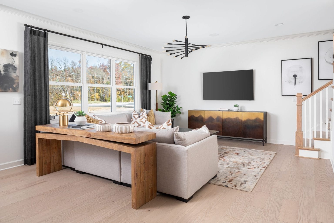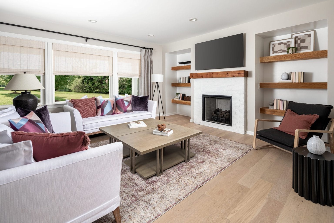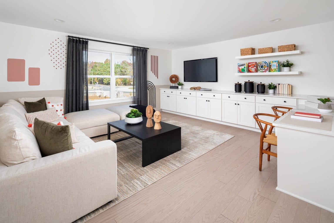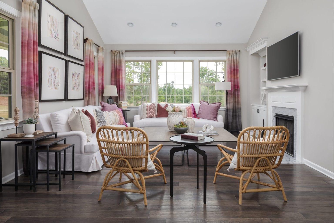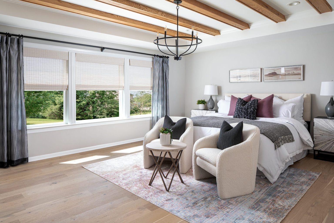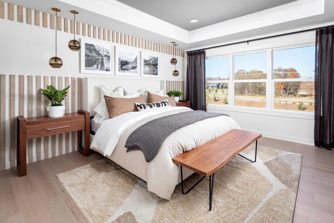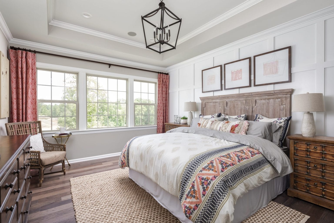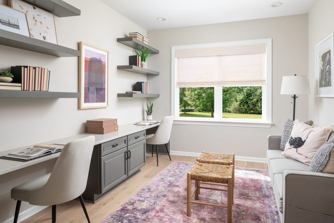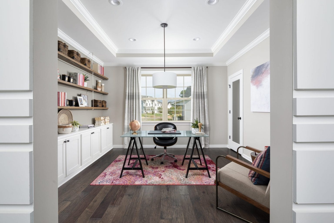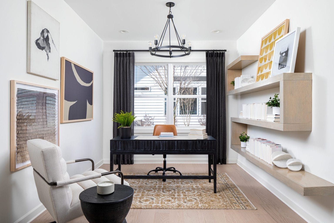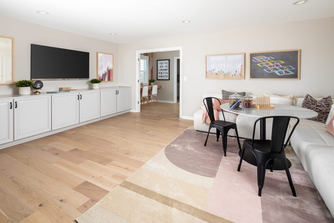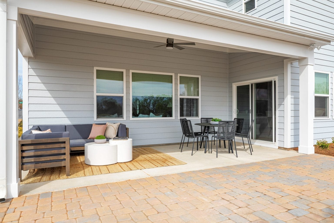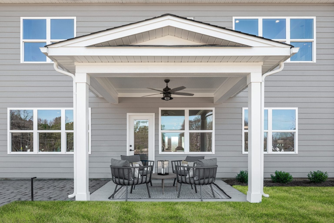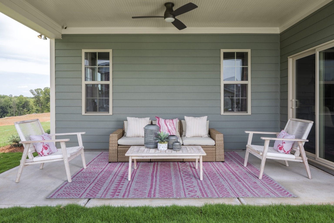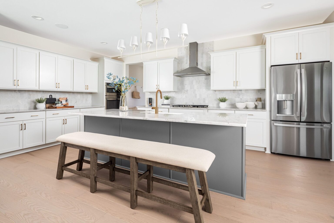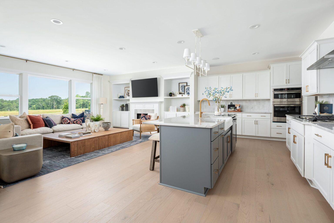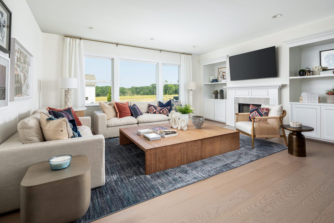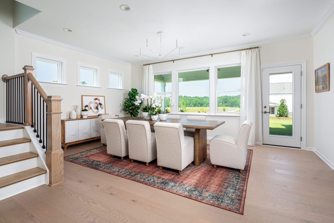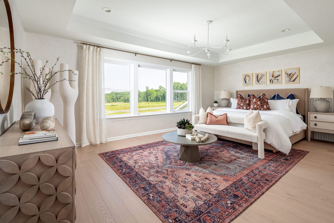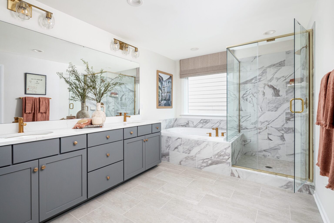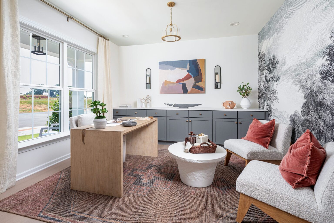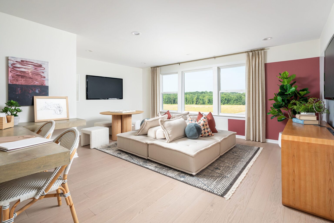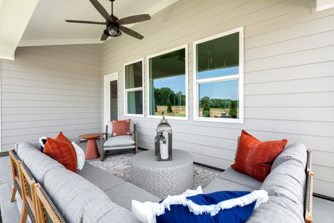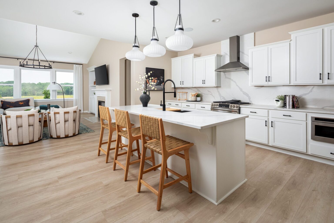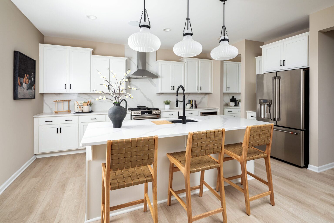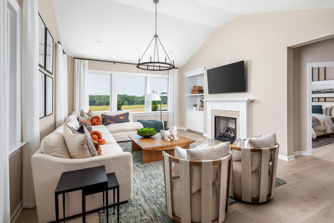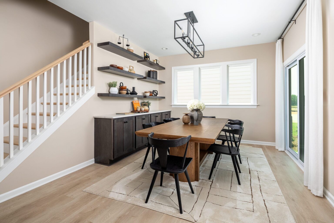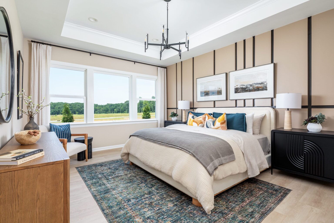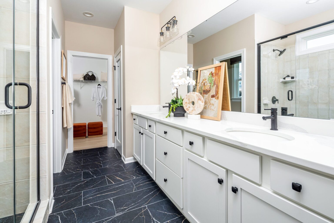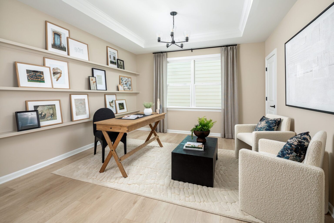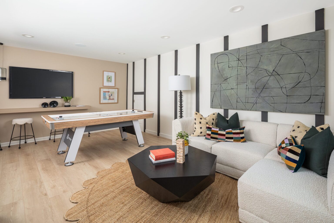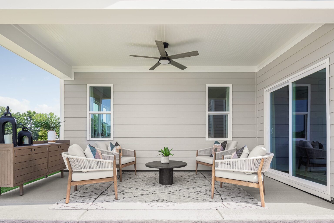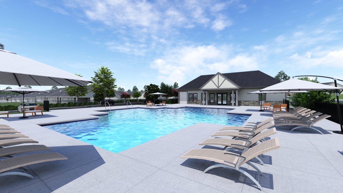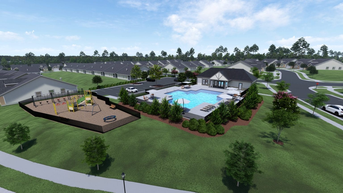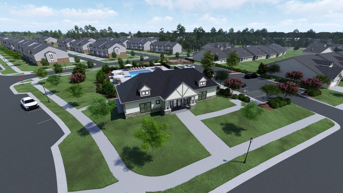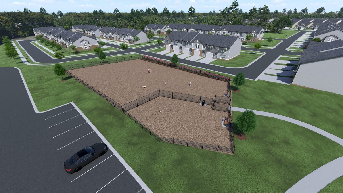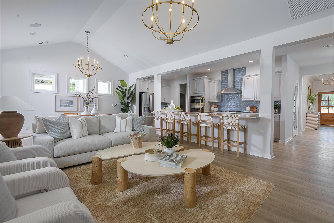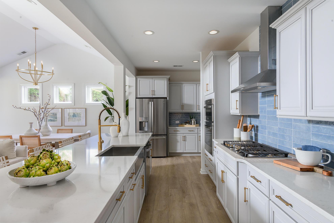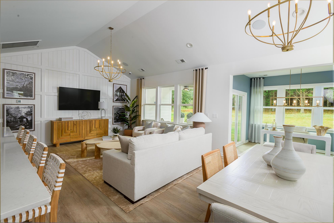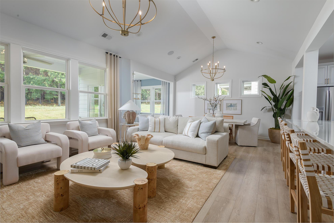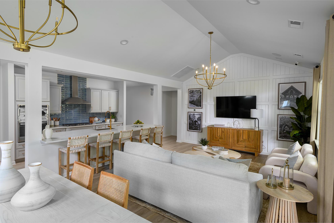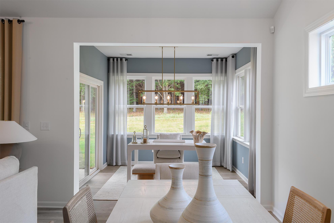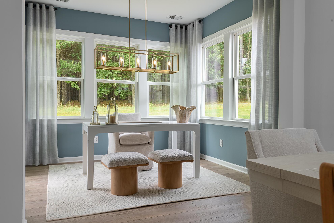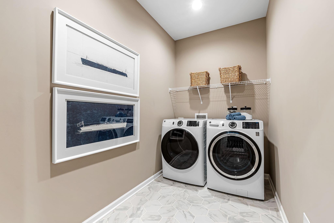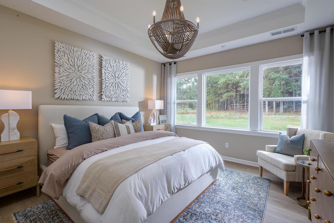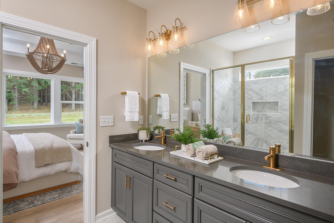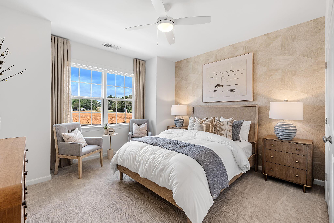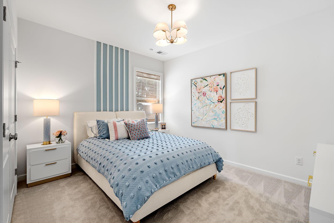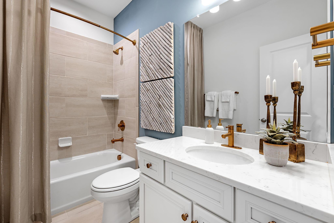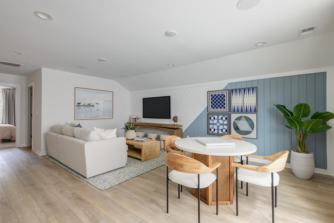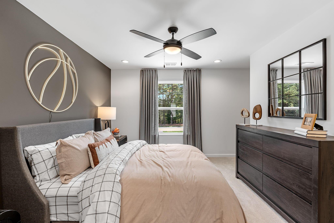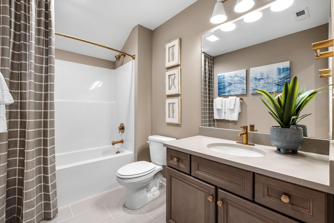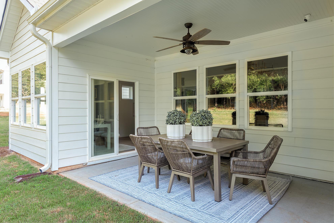The Abberly
The Abberly
The Abberly offers one-story living, with an optional second floor which includes a Loft, bedroom and full bath, plus access to attic storage. Off the Foyer are two bedrooms and a full bath. The garage leads through a Mudroom with space for a drop zone and a kitchen pantry, and access to the Laundry room. The back of the home has an open-concept layout with a vaulted ceiling; it encompasses the Breakfast, Family and Kitchen. The Kitchen features an island and elegant columns. The generous patio can be converted to a covered porch, and a Sunroom can be added off the Breakfast room. The first-floor Premier Suite offers a tray ceiling option; the bathroom includes a linen closet, large shower, double-sink vanity and walk-in closet. Tour our Abberly model home at Sunrise in Pendleton, SC.
Virtual Tours
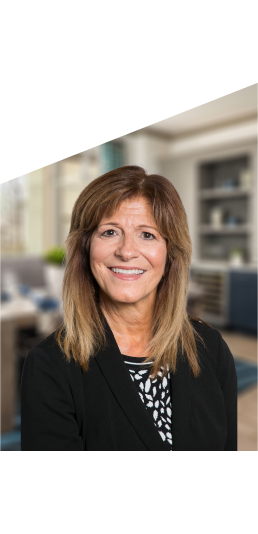
Join the interest list
Learn more about floor plans, elevations, design features, pricing, and special incentives.
- Sunday – Monday: 12 pm – 5 pm
- Tuesday – Saturday: 10 am – 5 pm
Office Closure:Thursday, November 27th
Save up to $53,500
Build-to-Order Incentive: Save up to $45,000 in Design Studio options or closing costs. Use this incentive to design your dream kitchen or reduce your interest rate. Plus, finance through a preferred lender and save up to an additional $8,500 in closing costs.
Quick Move-In Homes Incentive: Save up to $25,000 with Flex Cash, plus finance through a preferred lender and save up to an additional $3,500 in closing costs.
You choose your way(s) to save:
- Move-in Ready Home Package with appliances and blinds
- Moving and Lease Break Costs*
- Closing Cost Credit
-
Financing options — for example, lock in a 3-2-1 Rate Buydown, starting as low as 3.175%**:
- Year 1: 3.175%
- Year 2: 4.175%
- Year 3: 5.175%
- Years 4–30: 6.125%
**Sales: EHC Brokerage, LP. License #C33712. Construction: EHC Homes, LP, DBA Empire Homes (NC: 85275; SC: 123509). For New Contracts Only. *Moving or lease break costs will be provided in the form of a closing cost credit. **This is an example of how the $25,000 closing cost incentive can be used. 3.125% rate for first year, 4.125% rate beginning second year, 5.125% rate beginning third year, and 6.125% rate for years 4–30. 6.459% APR. Primary Single Family Residence owner occupied Purchase, 760+ credit score, 90% LTV, 40% max DTI, has Escrows. If Credit Score or DTI or LTV is different, then additional LLPAs may apply which can affect the interest rate or discount points. Not available on investor loans. Incentive subject to change or sell out without notice. Loan production restrictions may apply. Loan programs may change at any time with or without notice. Information deemed reliable but not guaranteed. All loans subject to income, credit approval and acceptable property appraisal. Not a commitment to lend. Rates as of 11/25/25 and subject to change. Terms and conditions apply. Incentive conditioned upon buyer using a preferred lender.


floor plan
Our floor plans are designed with your lifestyle in mind, featuring functional spaces, modern layouts, and the flexibility to suit your needs. Explore the details of this home and find the perfect configuration for your family and everyday living.

exterior options
