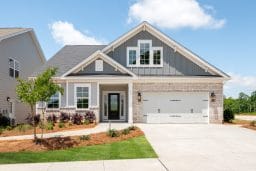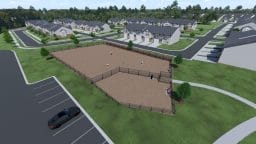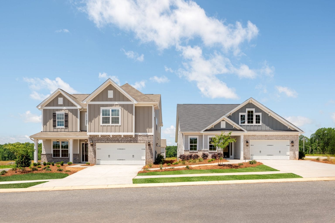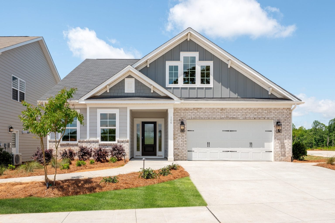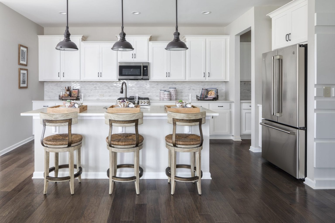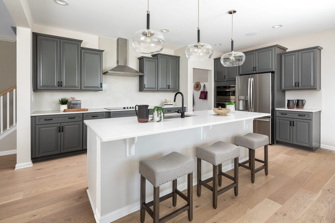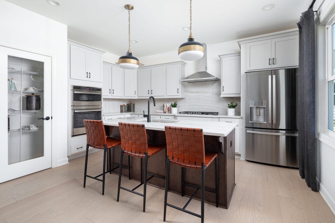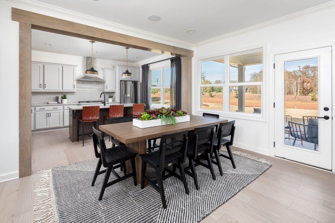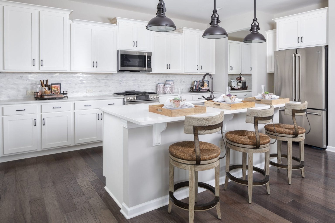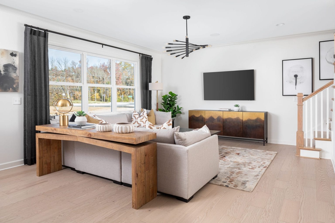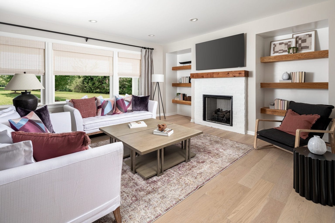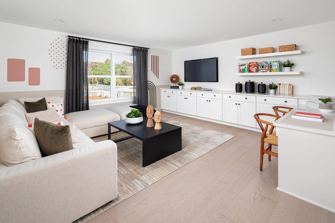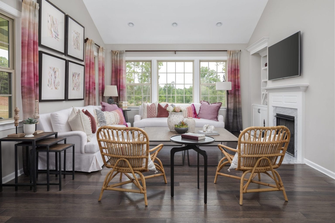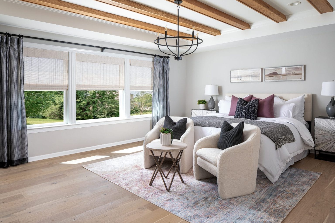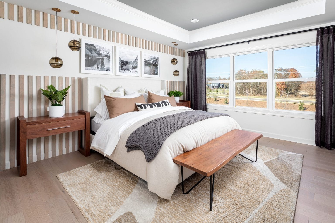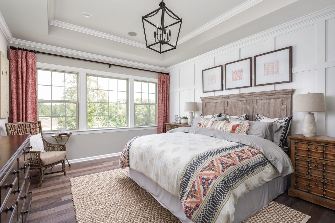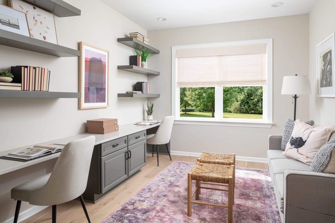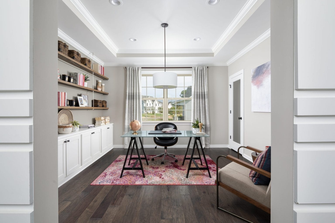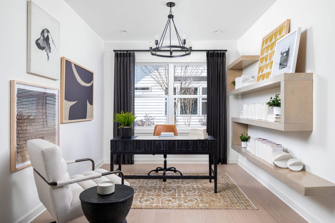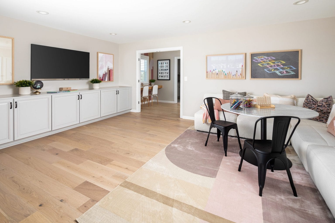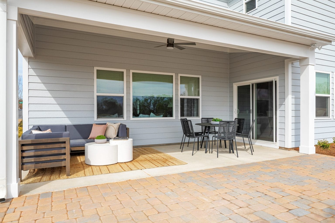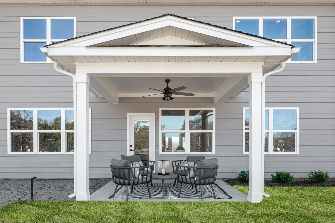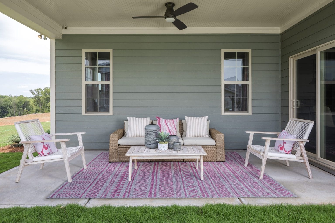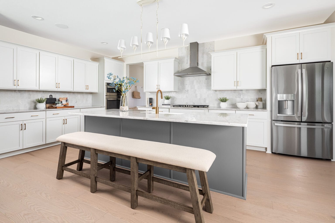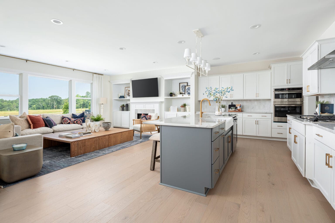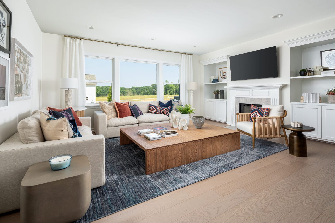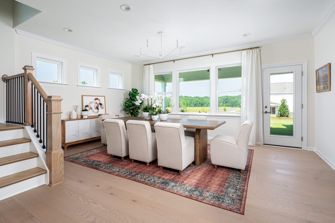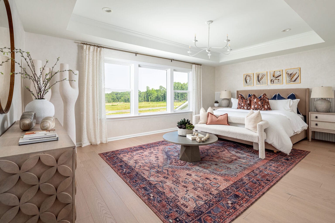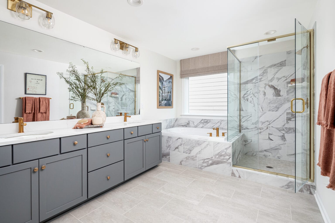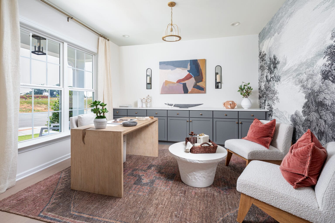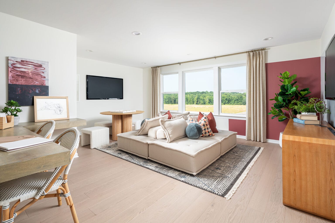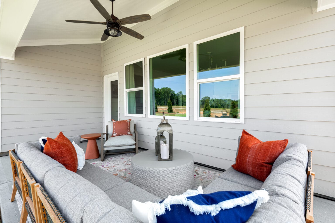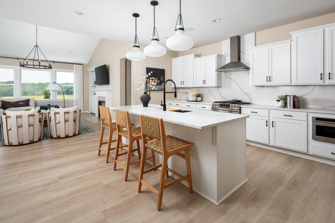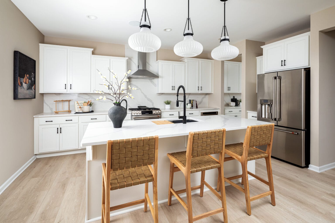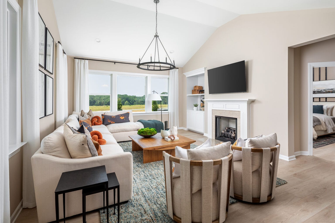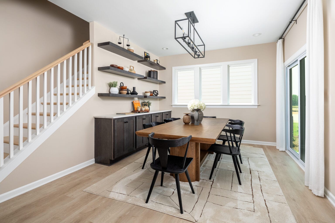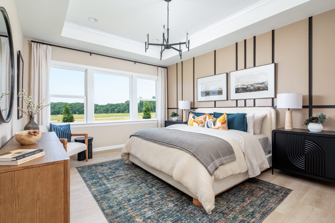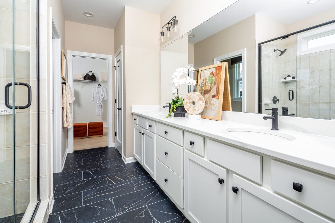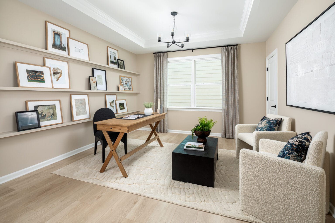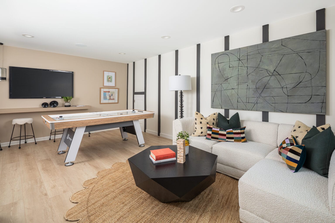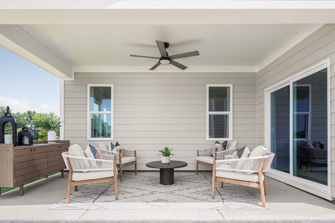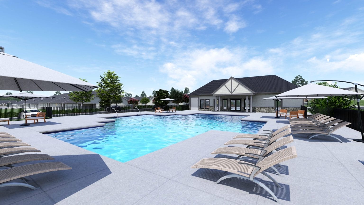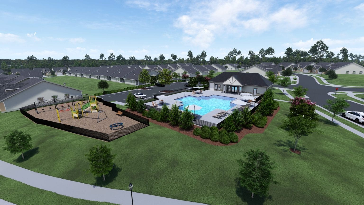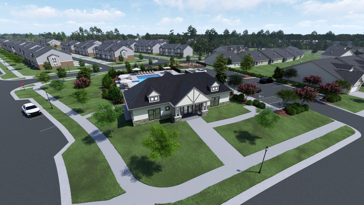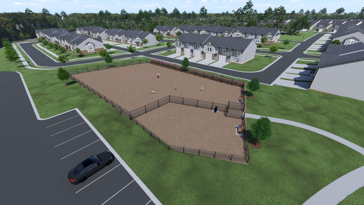The Ellington S
- 2,697 SQ. FT.
- 2 garages
- 3 beds
- 3 baths
Charming 1.5-story home with a Craftsman exterior featuring Hardie® cement siding with generous stone accents, and a rear covered porch. Off the foyer is a guest bedroom and full bath plus Flex room with French doors. Airy open-concept layout! Kitchen features light-painted perimeter cabinets, granite counters, GE stainless steel appliances with a gas range, tile backsplash, walk-in pantry, stainless steel undermount sink, Moen faucet, and Butler’s Pantry with base cabinets for additional storage. Spacious Family room features a vaulted ceiling and gas fireplace with cabinet. First-floor Premier Suite has a tray ceiling and walk-in closet; the bathroom offers a soaking tub, separate tiled shower with semi-frameless surround, quartz counter, stained cabinets, and 12″ x 24″ tiled floor. The main floor is rounded out with a laundry room plus mudroom with built-in drop zone, and several closets for coats and storage. Upstairs is a Rec room, guest bedroom with walk-in closet, and full bath. LVP flooring throughout most of the first floor, with oak treads on the stairs. Guest baths have tiled floors and stained cabinets. Community pool is under construction; other amenities include a clubhouse and dog park. Energy-saving features include a tankless gas hot water heater, attic tent for pull-down stairs, and radiant barrier sheathing.

- Sunday & Monday: 1 PM – 6 PM
- Tuesday to Saturday: 11 AM – 6 PM
SAVE UP TO $20,000
BUILD-TO-ORDER INCENTIVE
Receive up to $20,000 to be used towards closing costs, appliances, and blinds.*
*All incentives are subject to conditions. Please contact our team for more details.
GET IN TOUCH
floor plan
Our floor plans are designed with your lifestyle in mind, featuring functional spaces, modern layouts, and the flexibility to suit your needs. Explore the details of this home and find the perfect configuration for your family and everyday living.

Similar Quick Delivery Homes


















































mortgage calculator
Shopping for a new home, but unsure what you can afford? Use our mortgage calculator below to see your options.





