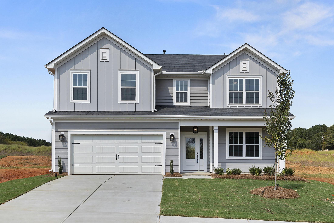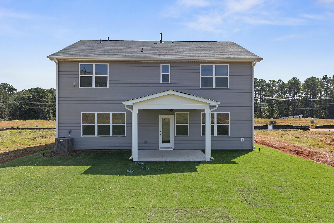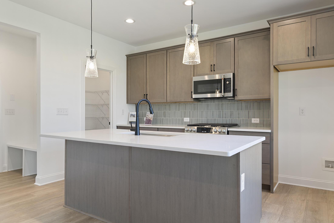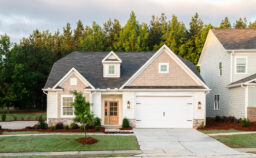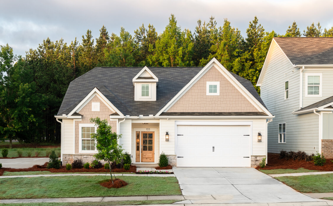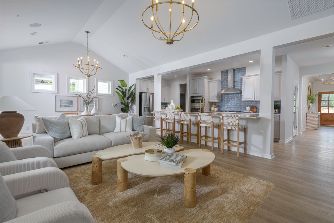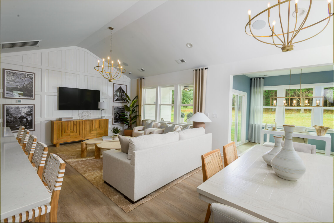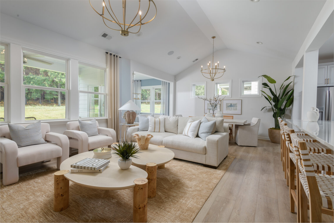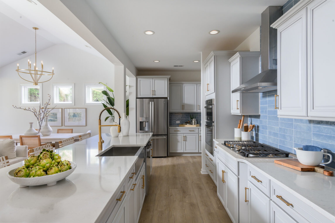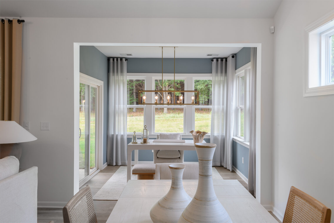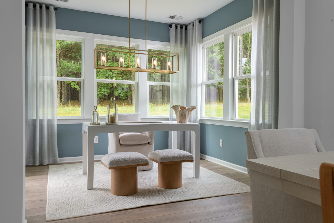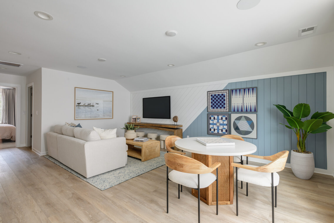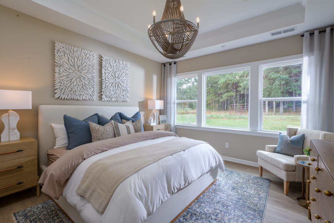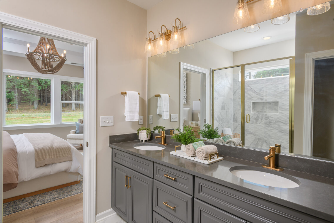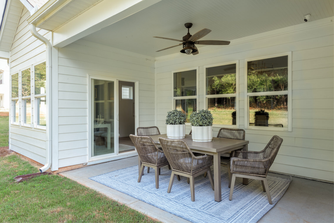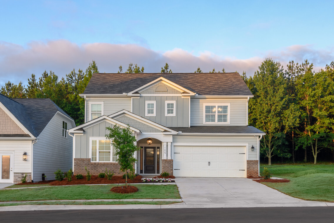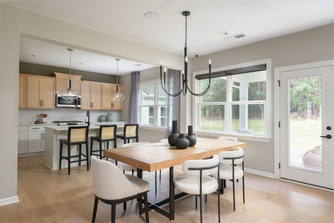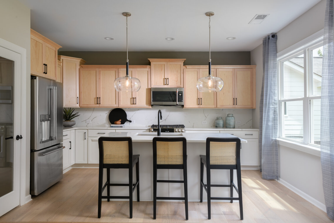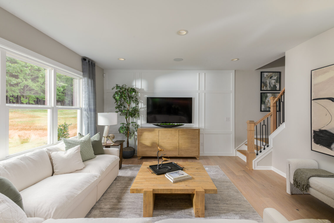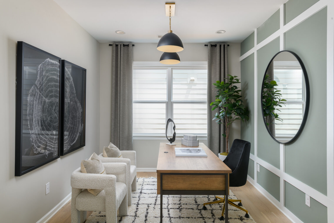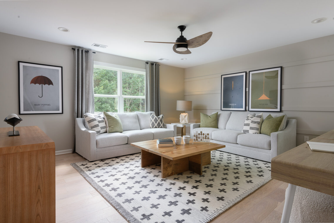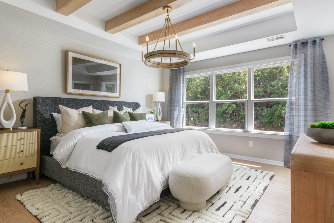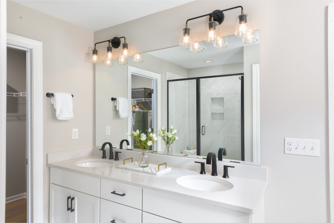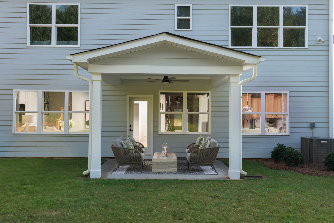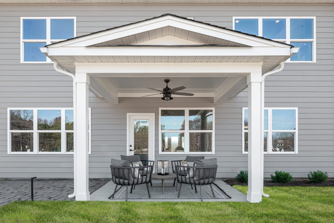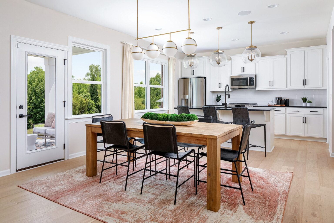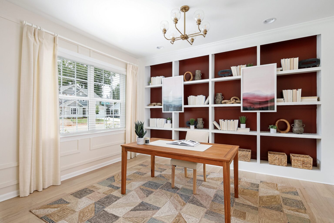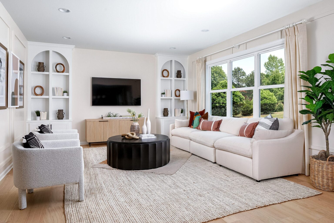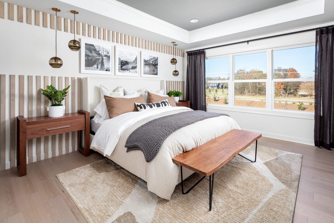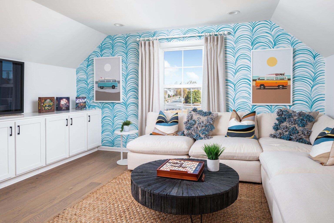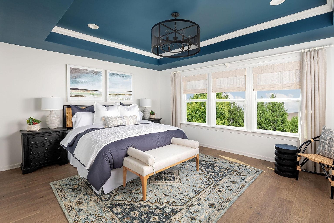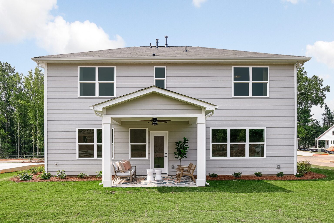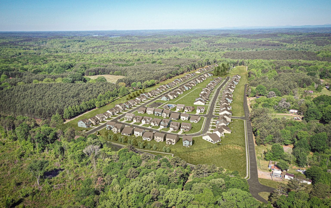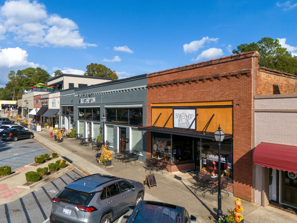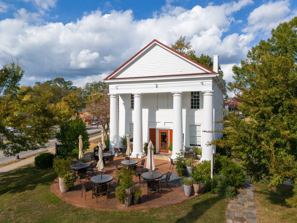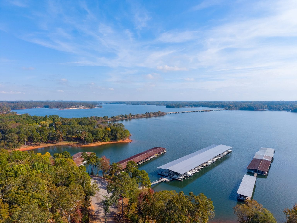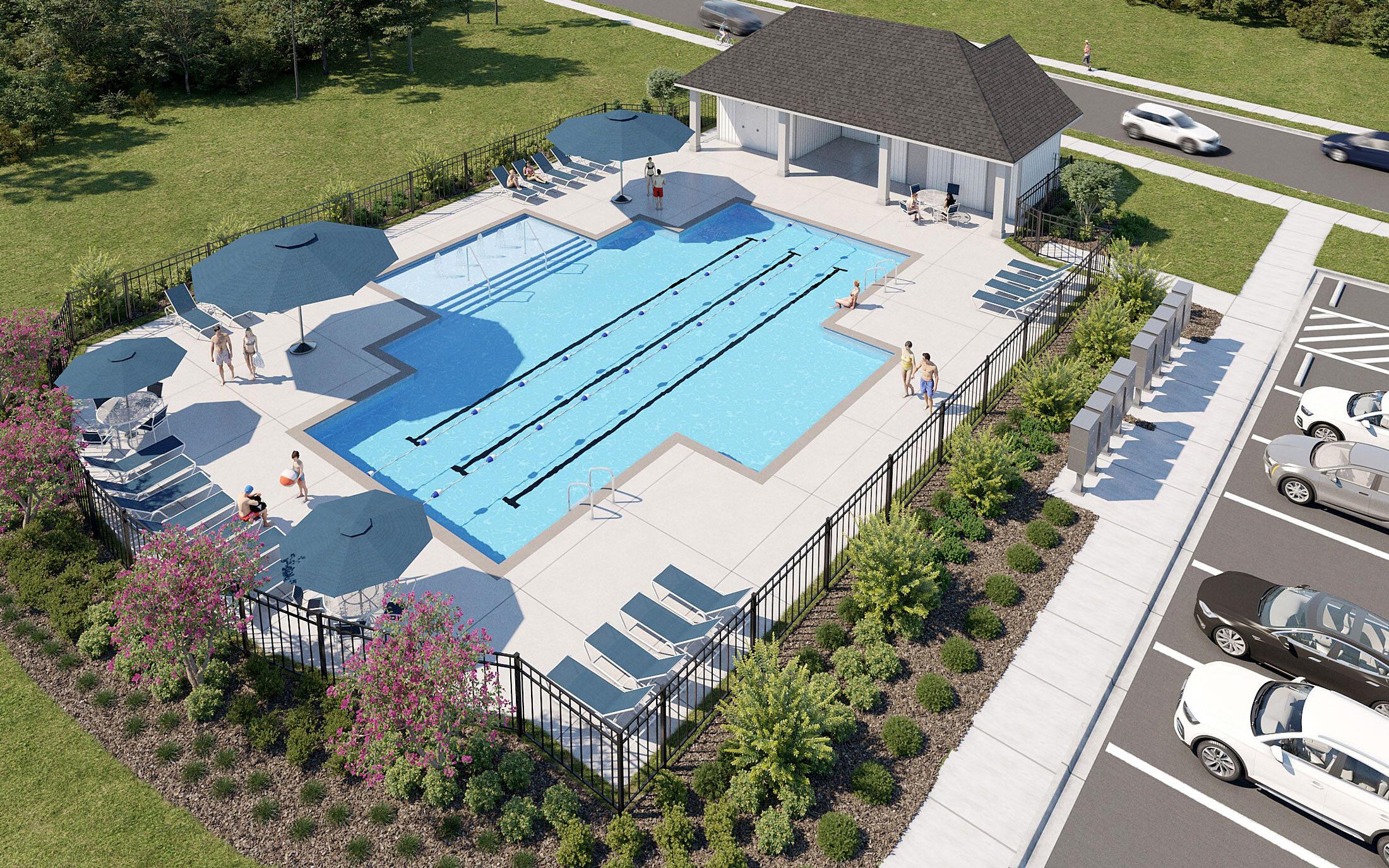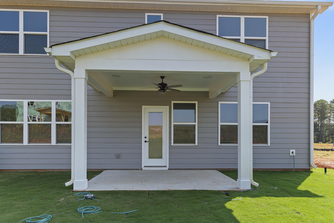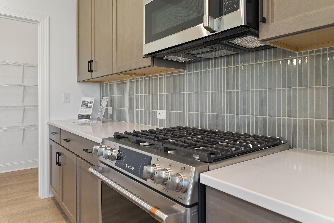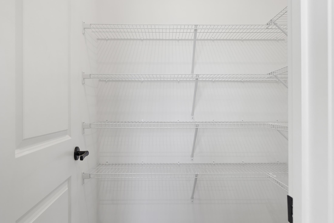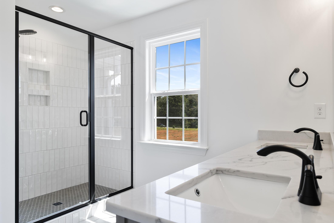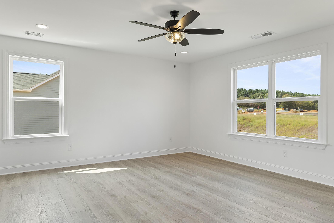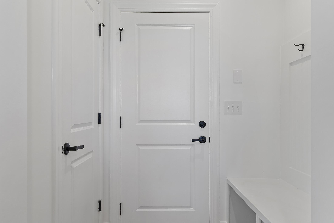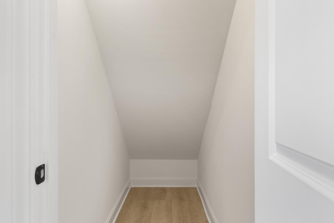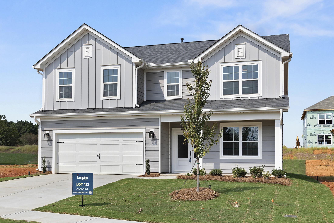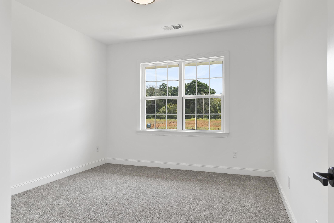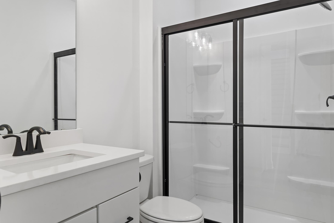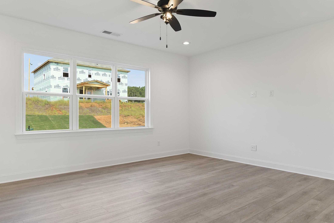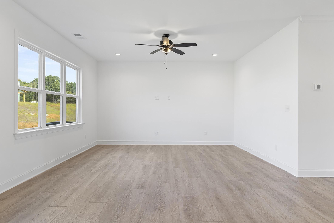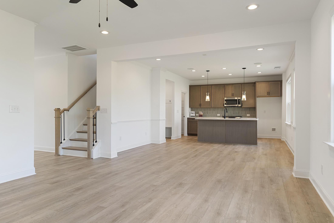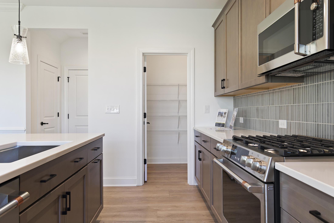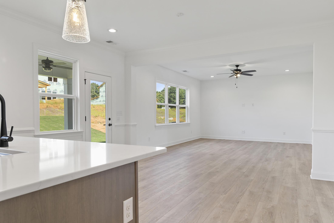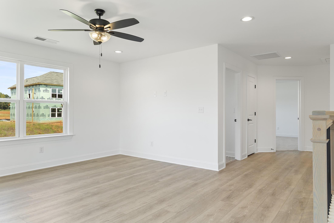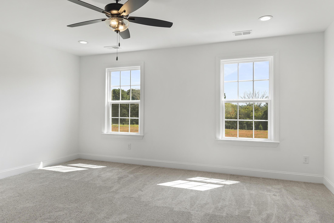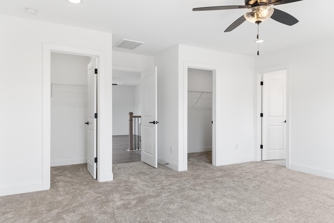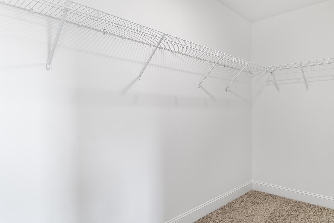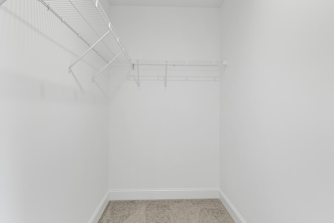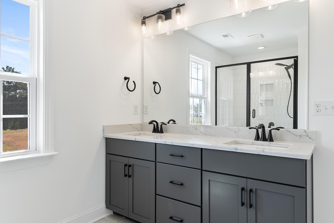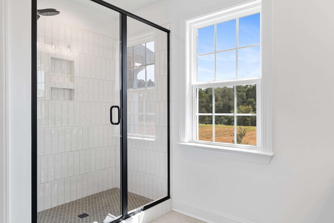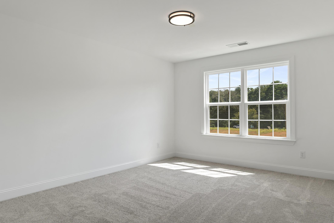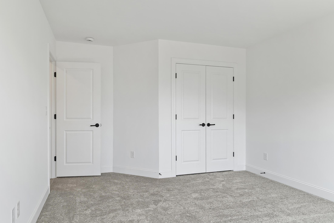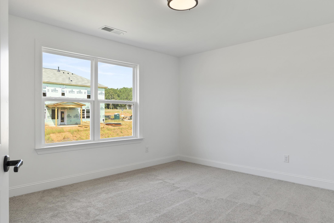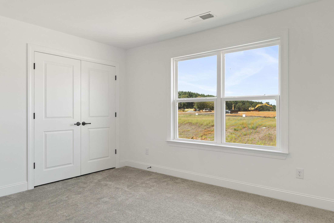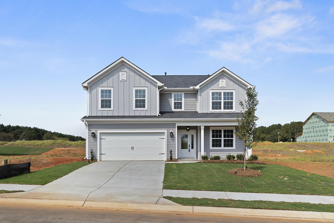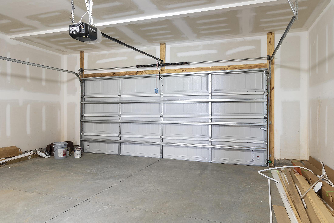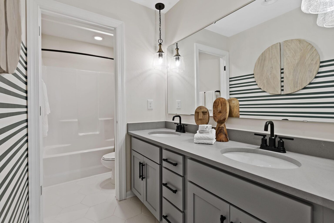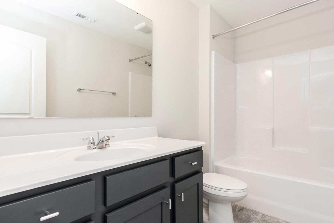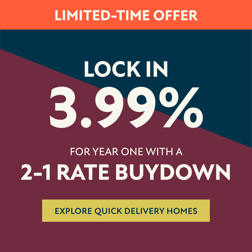207 Branford St #SUN0132
207 Branford St #SUN0132
Incentive: Lock in a 2-1 rate buydown! Year 1: 3.99%; Year 2: 4.99%; Years 3–30: 5.99%. Must finance through a preferred lender; please contact us for details.
Welcome to a home where every inch of space has been thoughtfully planned for how we live today. You are greeted by a covered front porch and Hardie® siding with board and batten accents. Inside, a guest bedroom and full bath with walk-in shower is located off the foyer, great for guests or a home office/play room. The closet under the stairs has been extended for maximum storage space. Nice open concept layout, with your kitchen, dining and family rooms flowing together. The Kitchen features quartz counters, tile backsplash, 42″ cabinets with a hidden double trash pullout cabinet, GE Cafe appliances with a gas range, and large undermount stainless sink with Moen faucet, plus there is a nice-sized walk-in pantry. Dining area has a long niche, great for adding a buffet table, cabinets, or floating shelves for additional storage. The Mudroom has a built-in drop zone for life’s essentials. Rear covered porch lets you take advantage of the beautiful Carolina weather! Upstairs features a spacious Loft and Laundry room. The Premier Suite has two walk-in closets and bathroom with quartz counter, large tiled shower with built-in shampoo niche and semi-frameless glass, tiled floor, and separate water closet. Two secondary bedrooms share a hall bathroom. LVP floors flow throughout the main living spaces on the first floor, plus the Loft, with tile in all baths and laundry. The stairs have oak treads with modern iron balusters. Thoughtful upgrades include 5″ baseboards throughout, front door side lights, and a carriage-style garage door. Pool and walking trail amenities planned; pool is under construction! Energy-saving features include 25-year shingles, a tankless gas hot water heater, attic tent for pull-down stairs, and radiant barrier sheathing.

- Sunday – Monday: 1 pm – 6 pm
- Tuesday, Friday & Saturday: 11 am – 6 pm
Office Closure:
- Open December 1-3
- Closed December 4-7
LOCK IN 3.99% FOR YEAR ONE ON QUICK MOVE-IN HOMES, OR SAVE UP TO $17,500
Quick Move-In Home Incentive:
Save big when you finance a quick move-in home with our preferred lender.
Lock in a 2-1 rate buydown with Year 1 at 3.99%, Year 2 at 4.99%, and Years 3–30 at 5.99%.*
Build-to-Order Incentive:
Save up to $17,500, including $10,000 in Design Studio options and $7,500 toward closing costs.*
*For New Contracts Only. Special 3.99% rate for the first year, 4.99% rate beginning the second year, and 5.99% rate for years 3–30. Primary single-family or townhouse, owner-occupied purchase. Requires a 760 credit score, 90% LTV, 40% max DTI, and escrow accounts. If credit score, DTI, or LTV differ, additional LLPAs may apply, which can affect the interest rate or discount points. Not available for investor loans. Incentive subject to change or sellout without notice. Loan production restrictions may apply. Loan programs may change at any time with or without notice. Information deemed reliable but not guaranteed. All loans are subject to income, credit approval, and acceptable property appraisal. Not a commitment to lend. Rates as of 8/20/25 and subject to change. Incentive conditioned upon buyer using American Security Mortgage (NMLS# 40561; J. Alex Browning, Loan Officer, NMLS# 70151) as the lender.


floor plan
Our floor plans are designed with your lifestyle in mind, featuring functional spaces, modern layouts, and the flexibility to suit your needs. Explore the details of this home and find the perfect configuration for your family and everyday living.

