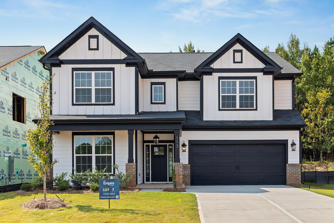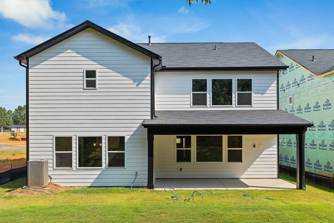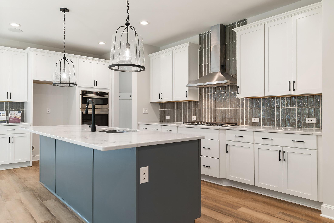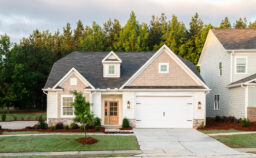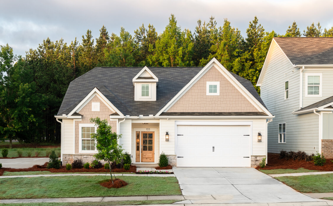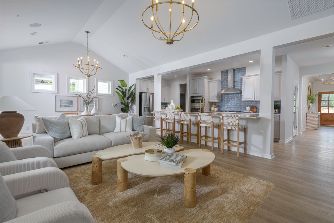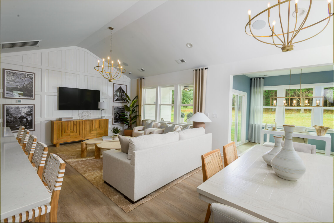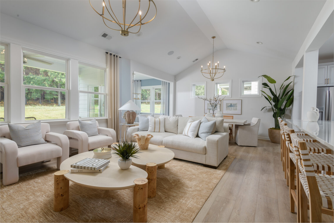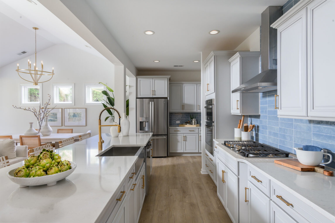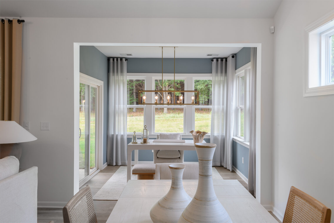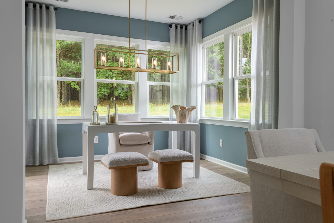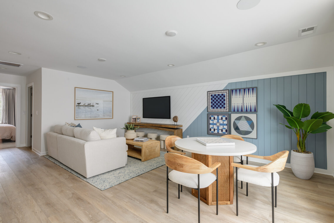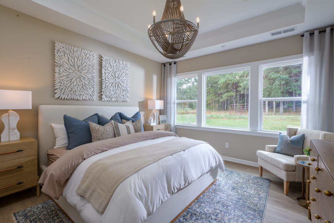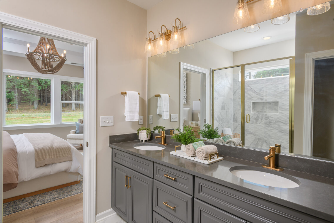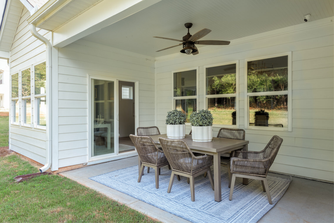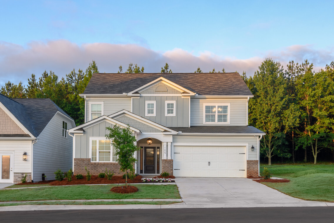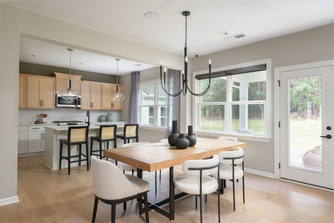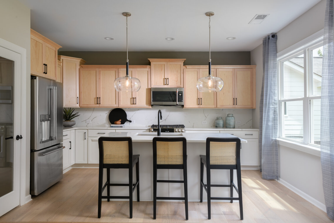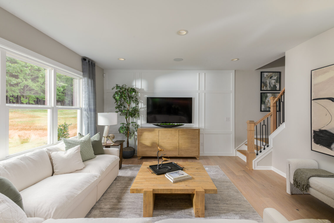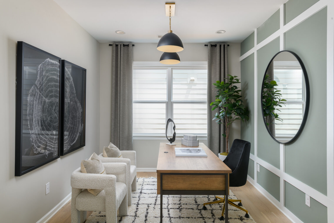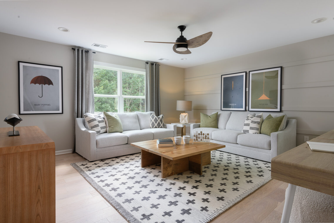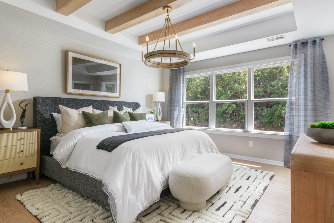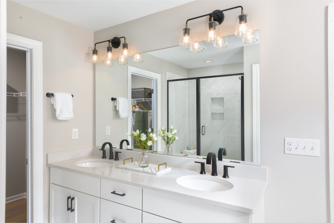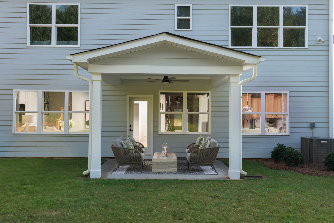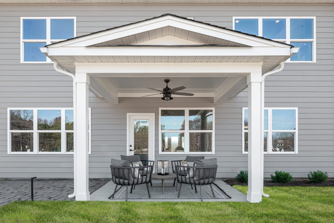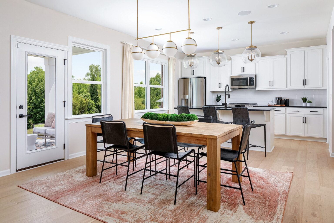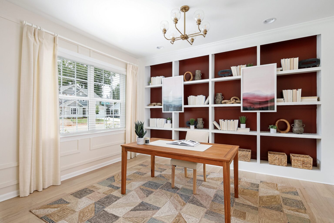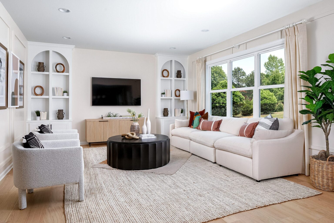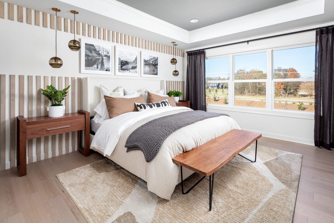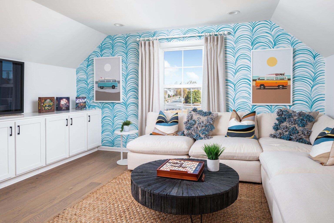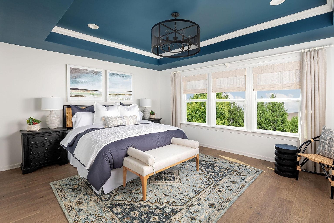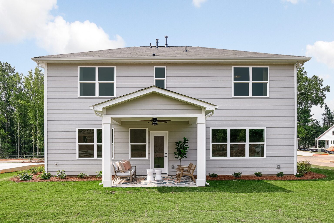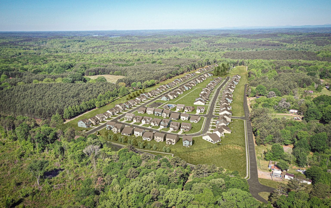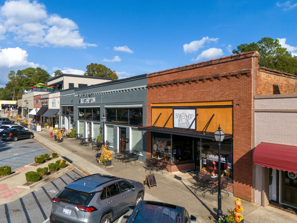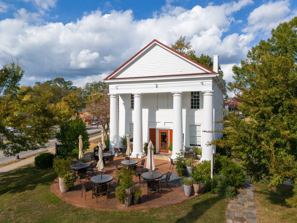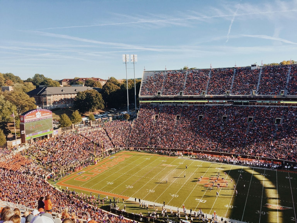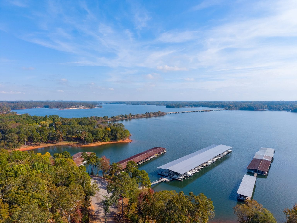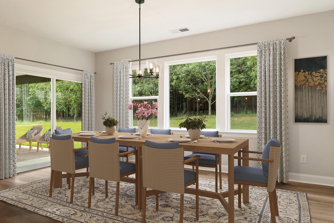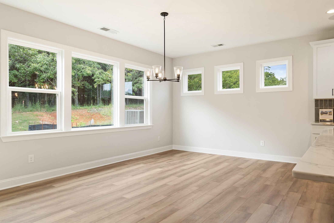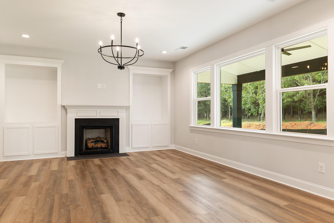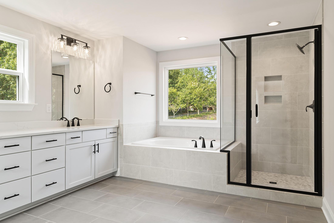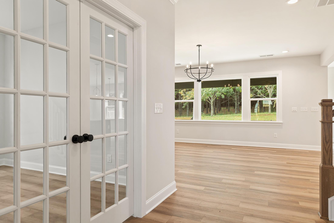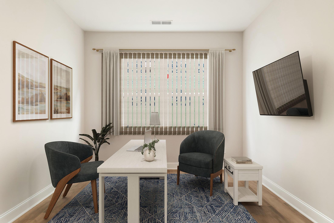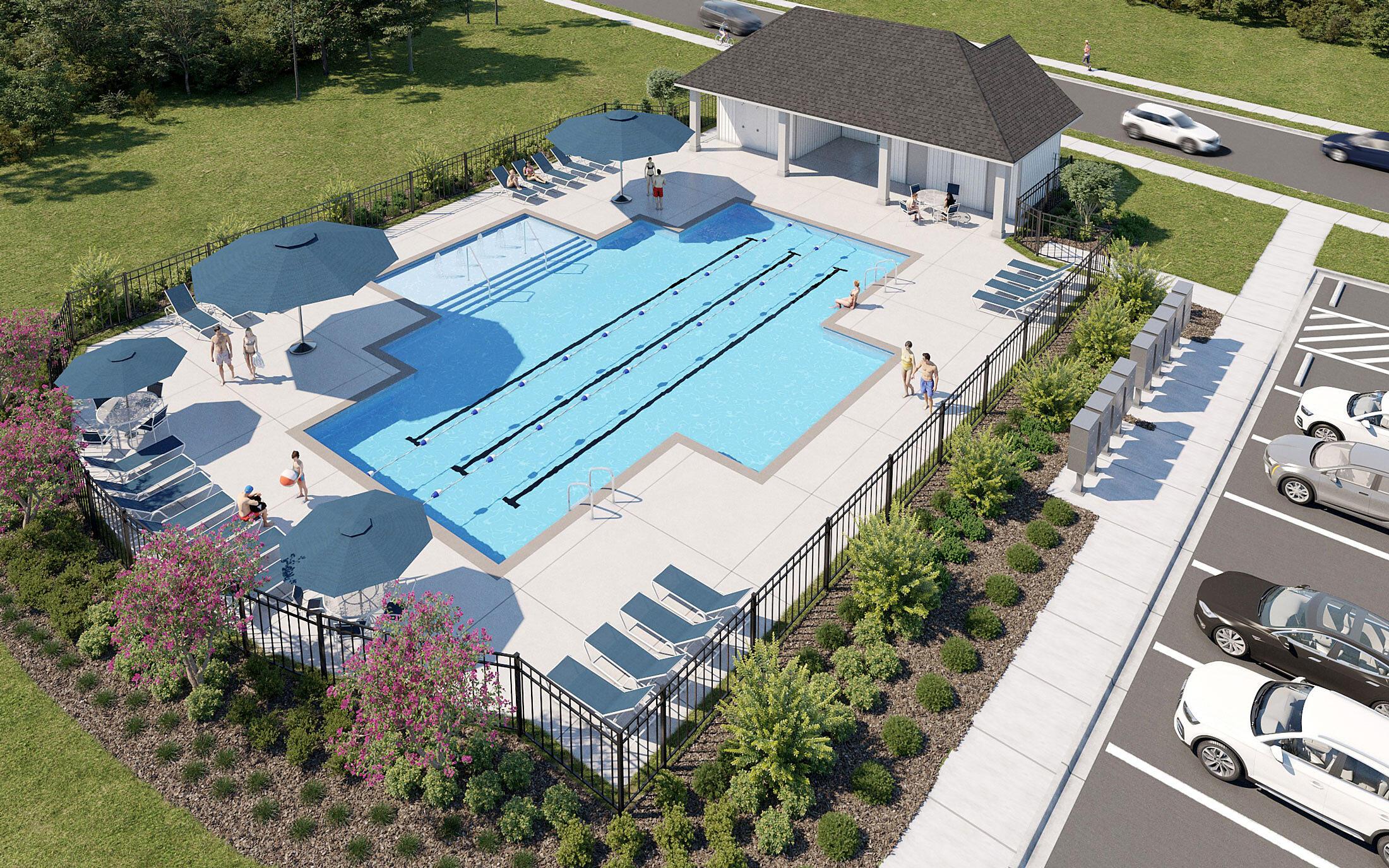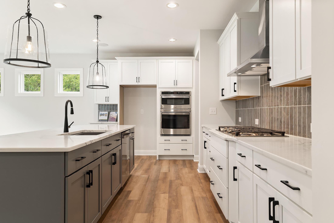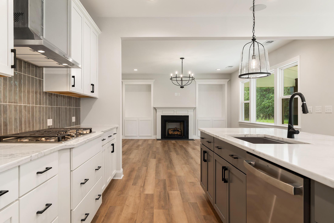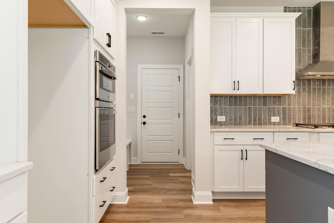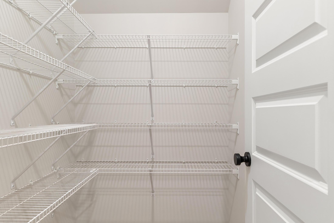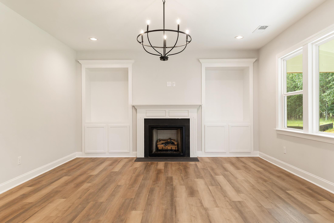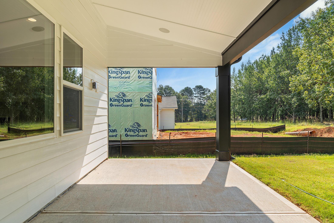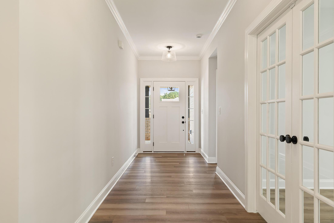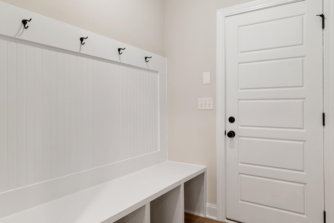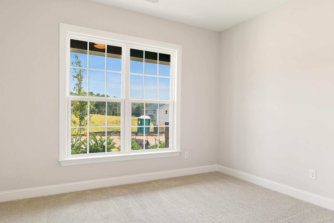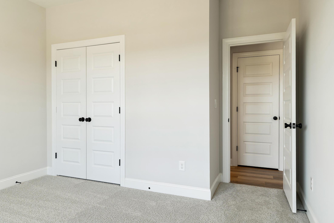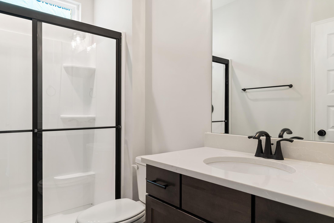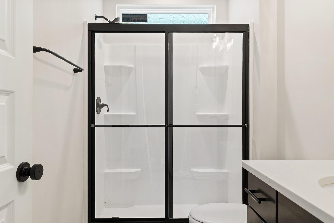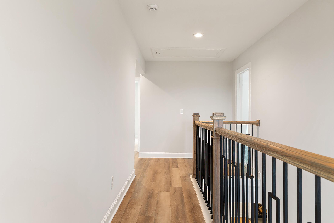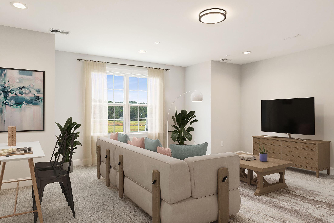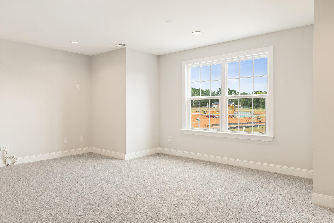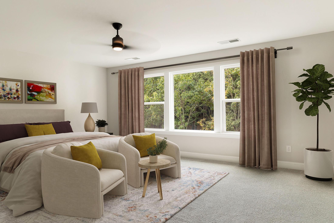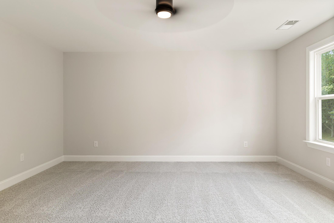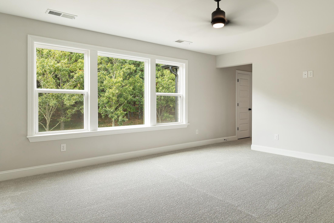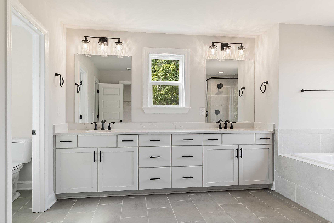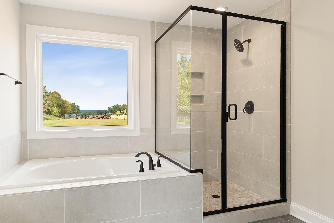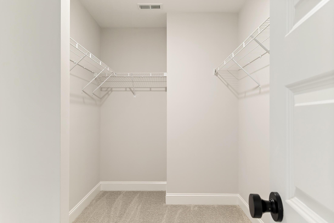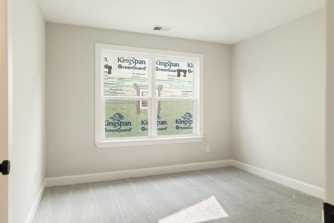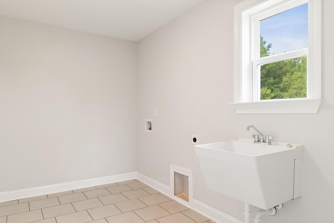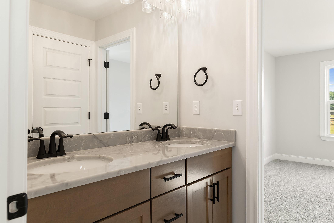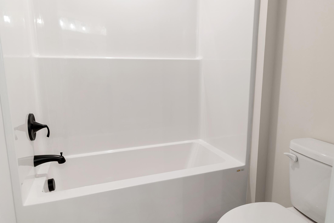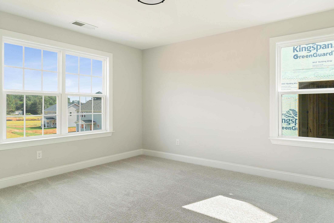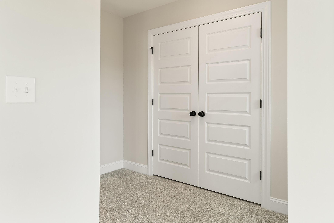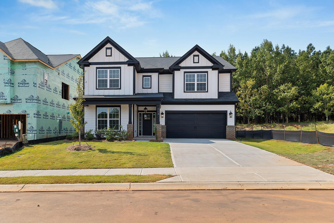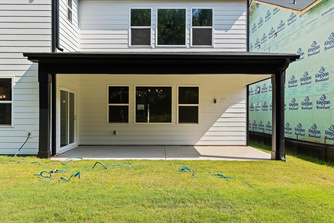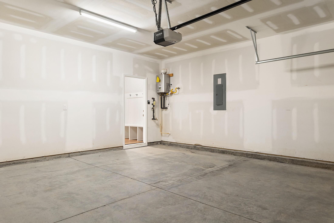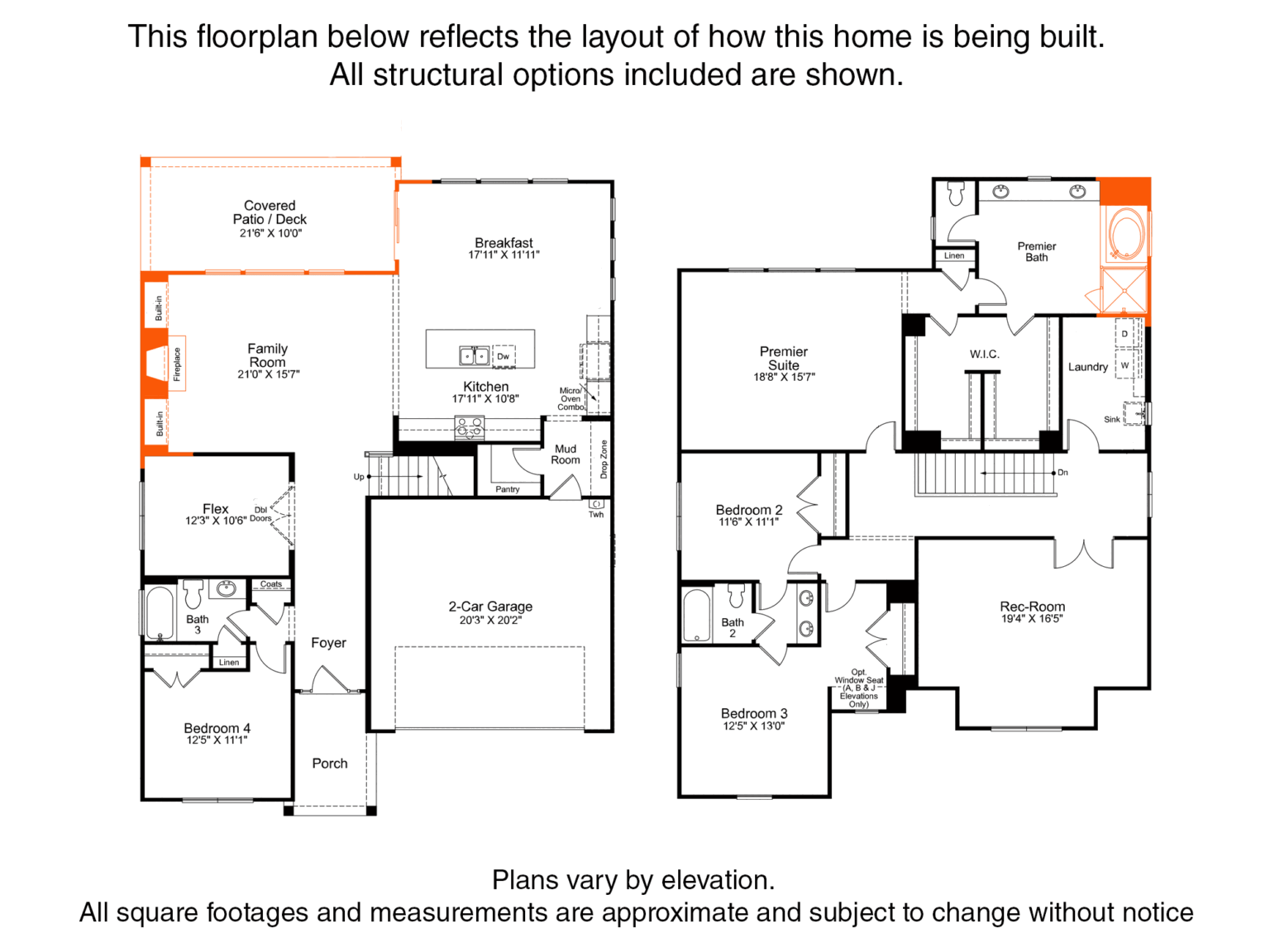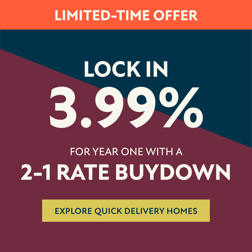The Weston B
113 Sunrise Ct #SUN0007
- 3,208 SQ. FT.
- 2 garages
- 4 beds
- 3 baths
Incentive: Lock in a 2-1 rate buydown! Year 1: 3.99%; Year 2: 4.99%; Years 3–30: 5.99%. Must finance through a preferred lender; please contact us for details.
This is a lovely, spacious home located walking distance from the pool amenity, which is under construction. Enjoy the view of the lush, wooded community perimeter from the large rear covered porch! The first floor offers a guest bedroom and full bath with walk-in shower, plus a Flex room with French doors. Enjoy an open plan at the back of the home, with the Family Room, Breakfast area and Kitchen flowing together. The Family Room has a gas fireplace flanked by cabinets. The Breakfast room is wrapped in windows. The highlight of the space is the kitchen, with a large island with grey painted cabinets, 42″ white perimeter cabinets, quartz counters, tile backsplash, double trash pullout, a handy drawer stack at the cooktop, and GE Profile split cooking appliances with a 36″ gas cooktop and an extraction hood vented outside. Behind the kitchen is a mudroom with built-in drop zone plus a walk-in pantry. Upstairs, you’ll find a large Rec Room and Laundry room with sink and tiled floor. Two bedrooms share a Jack & Jill bath. A spacious Premier Suite boasts an oversized walk-in closet and bathroom with soaking tub and separate tiled shower with quartz counters and tiled floor. Secondary baths all have quartz counters and tiled floors. Low-maintenance LVP floors throughout the main living spaces on the first floor plus the second floor hallway, with oak treads on the stairs. Enjoy modern touches throughout, such as matte black plumbing, hardware and lighting, and iron balusters on the stairs. Planned pool and walking trail amenities! Energy-saving features include 25-year shingles, tankless gas hot water heater, attic tent for pull-down stairs, and radiant barrier sheathing. 2 miles from Pendleton High.

- Sunday – Monday: 1 pm – 6 pm
- Tuesday, Friday & Saturday: 11 am – 6 pm
Office Closure: Wednesday’s & Thursday’s
LOCK IN 3.99% FOR YEAR ONE ON QUICK MOVE-IN HOMES, OR SAVE UP TO $17,500
Quick Move-In Home Incentive:
Save big when you finance a quick move-in home with our preferred lender.
Lock in a 2-1 rate buydown with Year 1 at 3.99%, Year 2 at 4.99%, and Years 3–30 at 5.99%.*
Build-to-Order Incentive:
Save up to $17,500, including $10,000 in Design Studio options and $7,500 toward closing costs.*
*For New Contracts Only. Special 3.99% rate for the first year, 4.99% rate beginning the second year, and 5.99% rate for years 3–30. Primary single-family or townhouse, owner-occupied purchase. Requires a 760 credit score, 90% LTV, 40% max DTI, and escrow accounts. If credit score, DTI, or LTV differ, additional LLPAs may apply, which can affect the interest rate or discount points. Not available for investor loans. Incentive subject to change or sellout without notice. Loan production restrictions may apply. Loan programs may change at any time with or without notice. Information deemed reliable but not guaranteed. All loans are subject to income, credit approval, and acceptable property appraisal. Not a commitment to lend. Rates as of 8/20/25 and subject to change. Incentive conditioned upon buyer using American Security Mortgage (NMLS# 40561; J. Alex Browning, Loan Officer, NMLS# 70151) as the lender.


floor plan
Our floor plans are designed with your lifestyle in mind, featuring functional spaces, modern layouts, and the flexibility to suit your needs. Explore the details of this home and find the perfect configuration for your family and everyday living.

