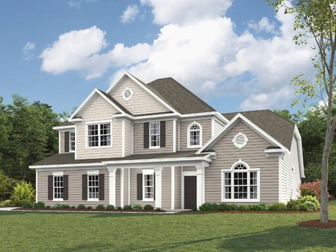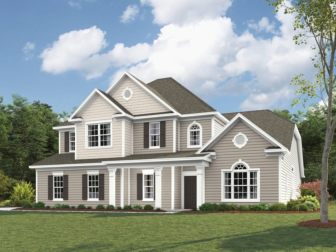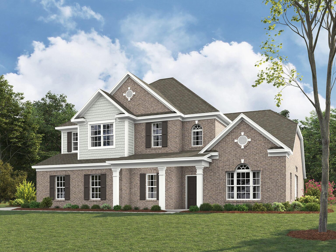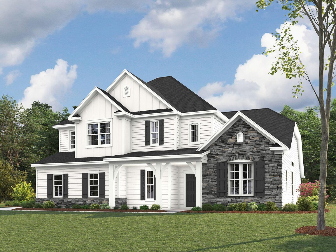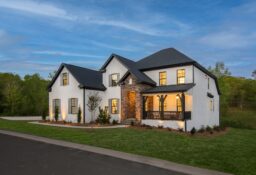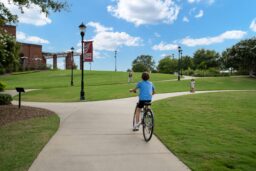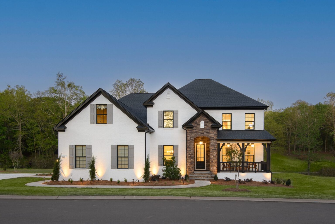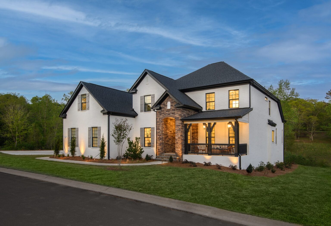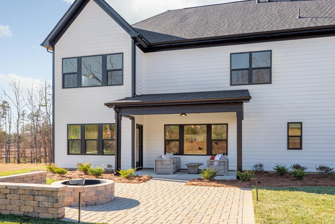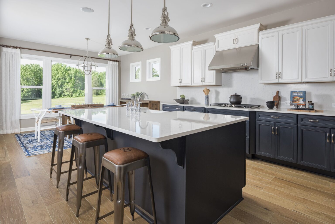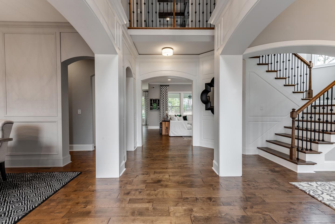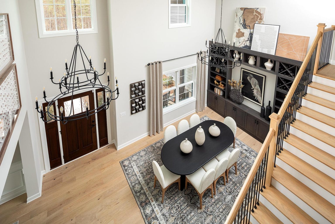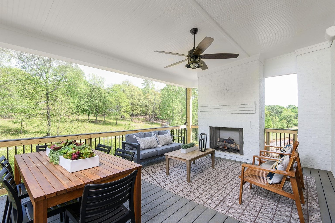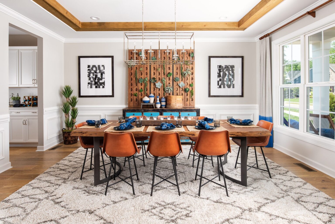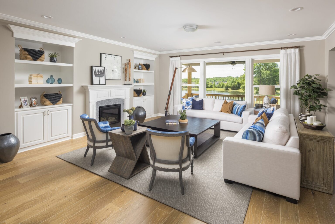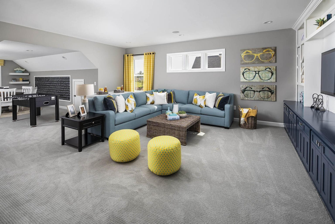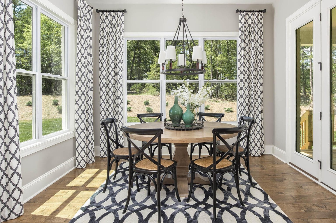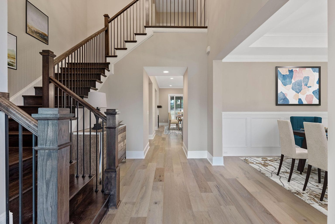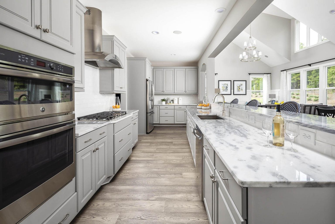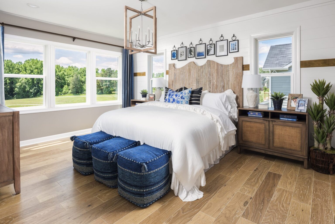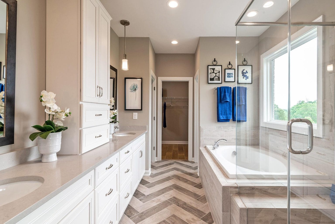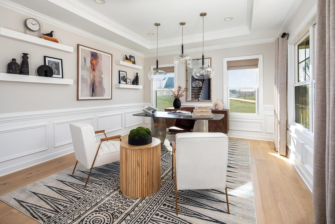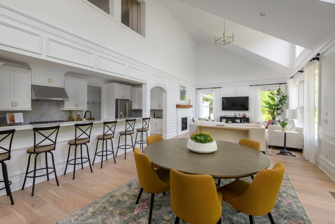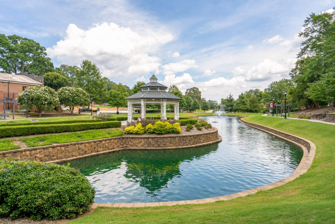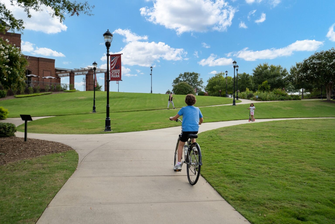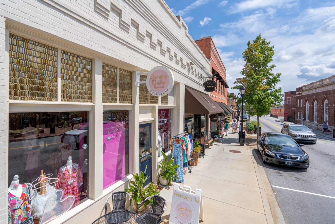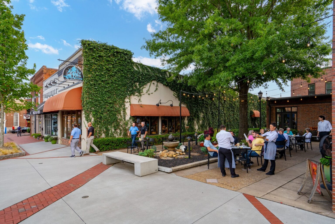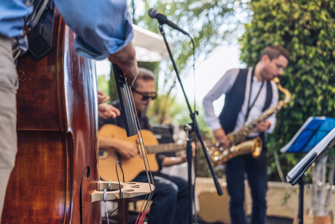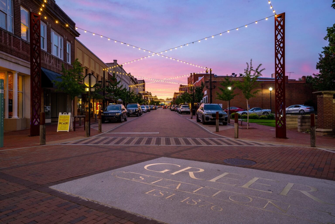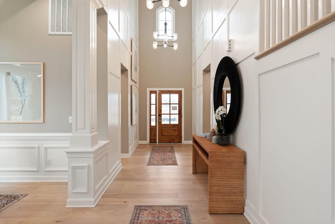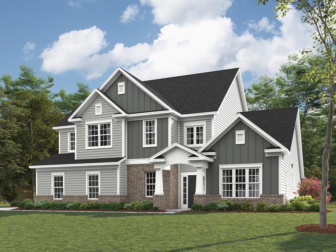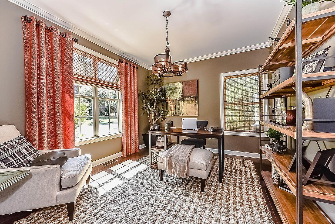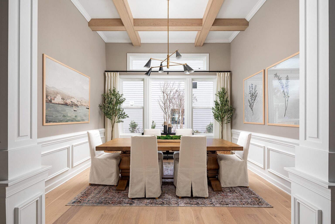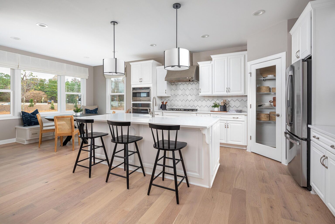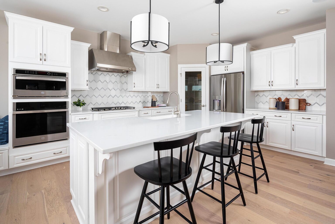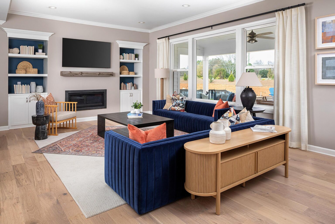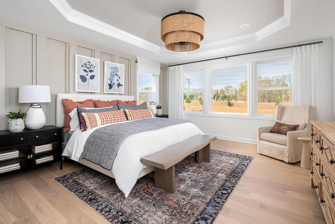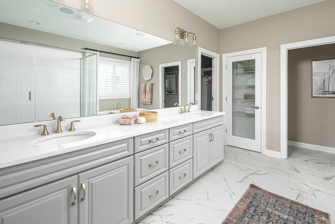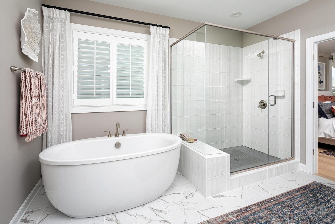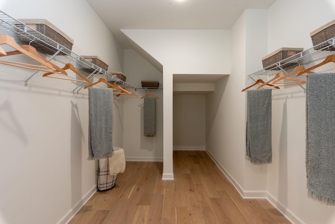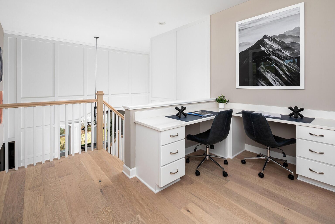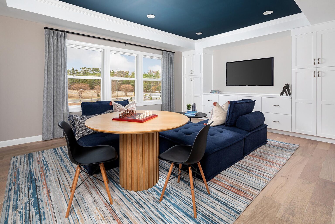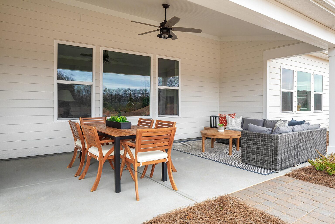The Redwood
The Redwood
Only 1 Redwood remains, a quick delivery home with a finished walk-out basement, which will be released later this year.
One step into this transitional home and you'll know the Redwood is unique. The 2-story foyer allows in abundant natural light. A main level
Den can double as a fifth bedroom. The elegant Dining room features 12' ceilings and a tall window wall; its arched entry is flanked by columns. The Kitchen features an island and large pantry. Both rooms are open to the Family room, which is complete with a 10' ceiling, dual media niches and gas fireplace. The main level Premier suite provides convenience and privacy. Upstairs are 3 additional bedrooms, 2 full baths, and Rec room. Options upstairs include a tech center, additional bedroom and bath, and extending Bedroom 2.
Virtual Tours
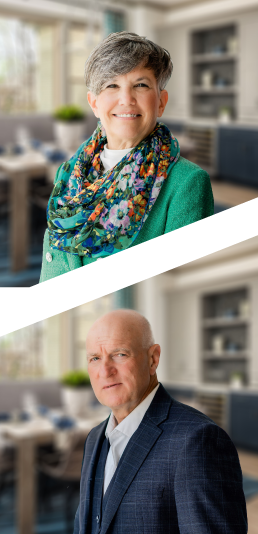
Join the interest list
Learn more about floor plans, elevations, design features, pricing, and special incentives.
- Sunday – Monday: 1 PM – 6 PM
- Tuesday & Friday: By Appointment Only
- Saturday: 11 AM – 6 PM
- Wednesday & Thursday: Closed
SAVE UP TO $25,000
Flex Cash Incentive: Save up to $15,000 with Flex Cash on any new home. Plus, finance with a preferred lender and save up to an additional $5,000 Flex Cash.
Finance Incentive: Save up to $5,000 in closing costs when you finance through a preferred lender.
You choose your way(s) to save:
- Move-In Ready Home Package with refrigerator, washer/dryer and blinds
- Moving and Lease Break Costs*
- Closing Cost Credit
- Financing options - Use this to buy down your interest rate for monthly and long-term savings
**Sales: EHC Brokerage, LP. License #C33712. Construction: EHC Homes, LP, DBA Empire Homes (NC: 85275; SC: 123509). For New Contracts Only. *Moving or lease break costs will be provided in the form of a closing cost credit. Incentives vary and may be in the form of credits toward the purchase of options, or credits towards closing costs. Incentives are subject to change or be withdrawn without notice. Receiving the maximum incentive may be tied to using one of Empire Homes' preferred lenders. Buyers of Empire Homes are not required to use a preferred lender as their lender. Buyers may select any lending institution for the purpose of securing mortgage financing and are not limited to a preferred lender.
GET IN TOUCH
floor plan
Our floor plans are designed with your lifestyle in mind, featuring functional spaces, modern layouts, and the flexibility to suit your needs. Explore the details of this home and find the perfect configuration for your family and everyday living.

exterior options
