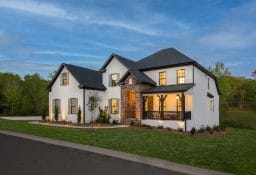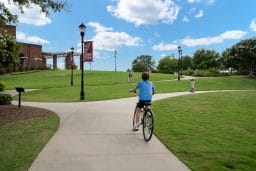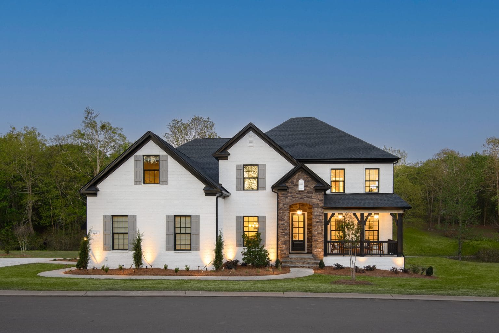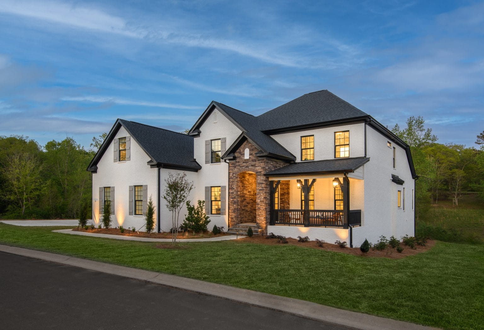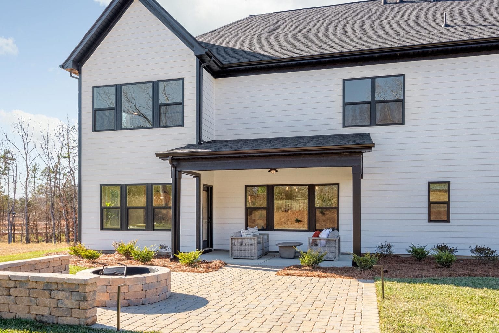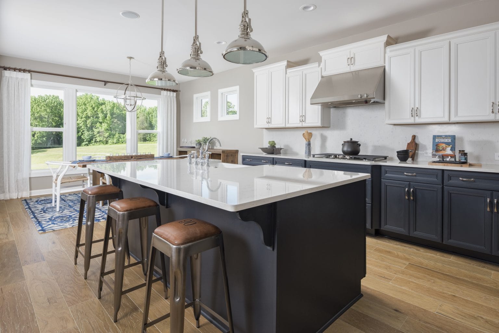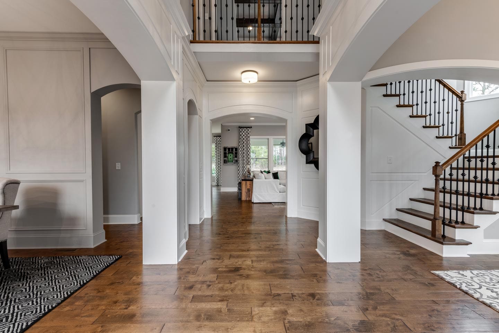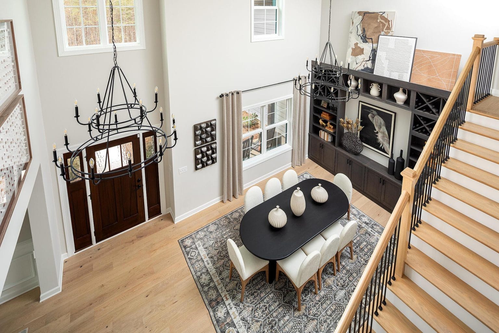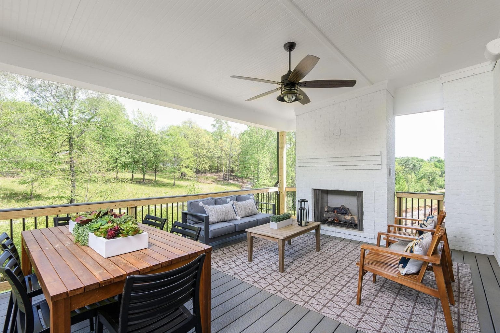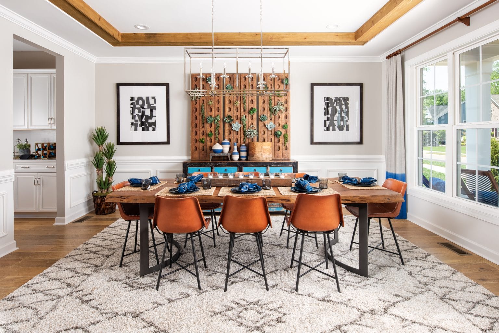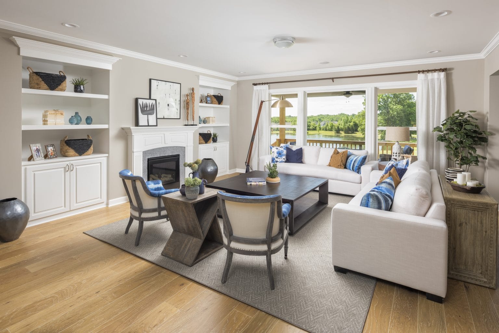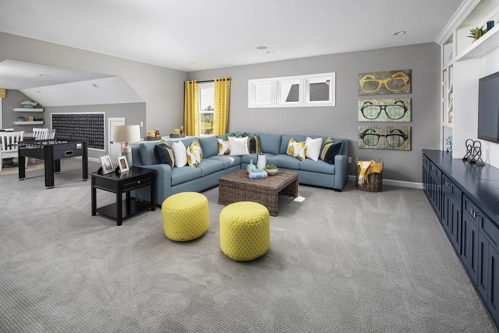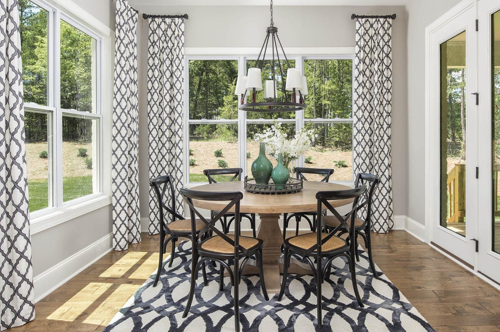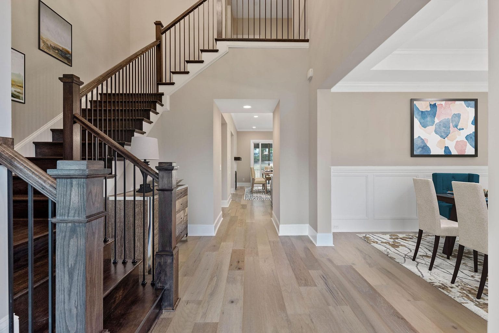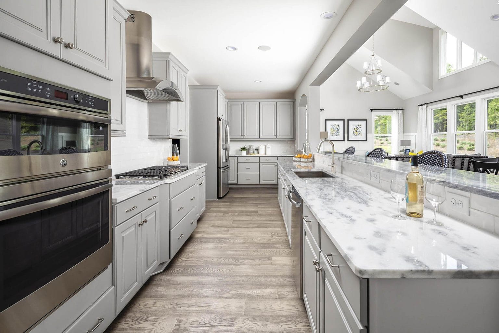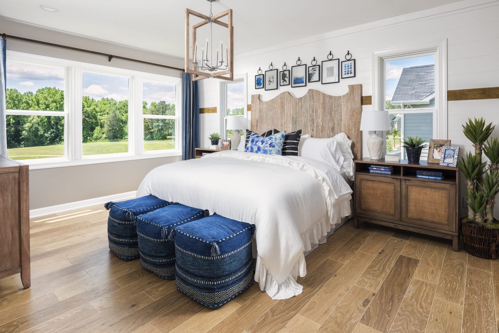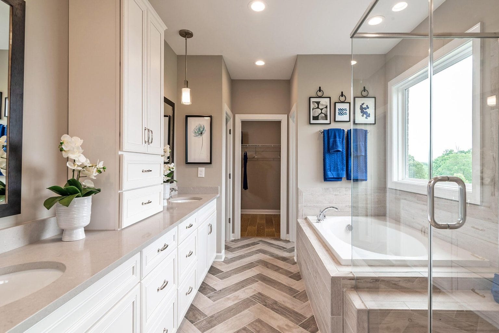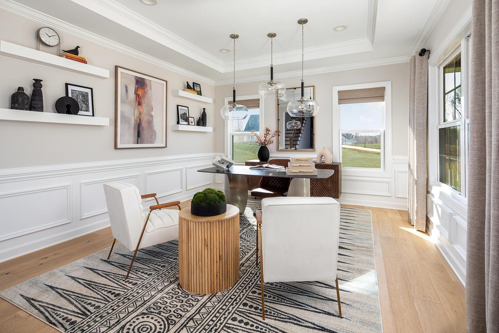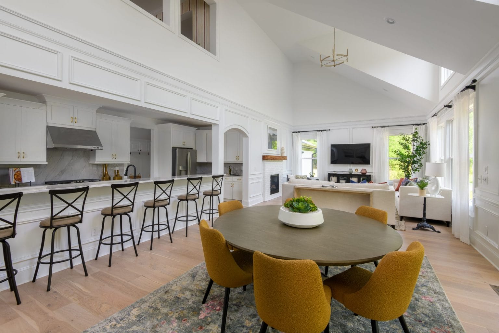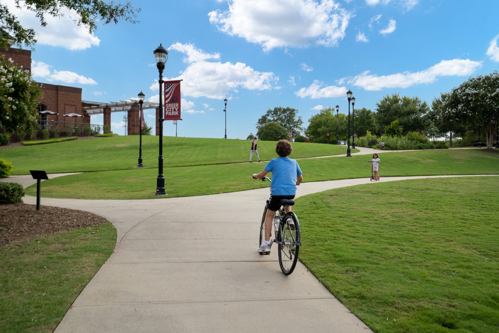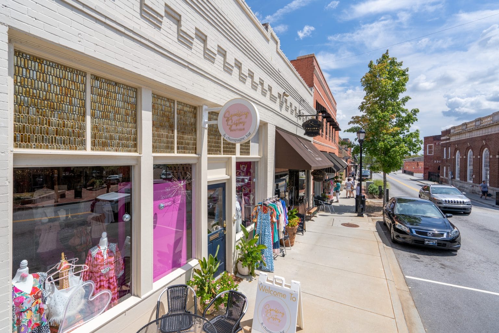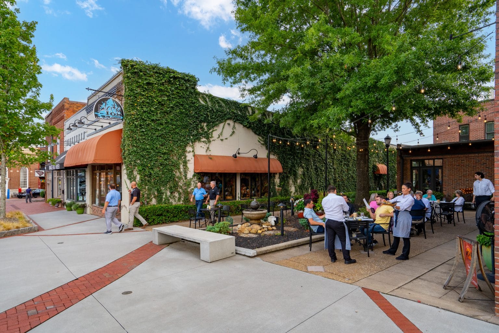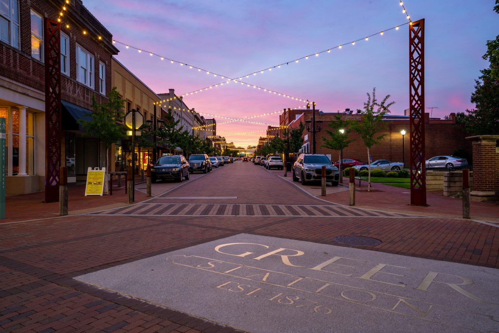The Alpine
The Alpine
- FIRST-FLOOR PREMIER SUITE
- 4,168 - 4,929 SQ. FT.
- 2 garages
- 4 - 5 beds
- 3 - 4 baths
- 1 half baths
Elegant details and large gathering spaces make the Alpine a great home for family and friends. Archways lead from the foyer, past the Dining room, Study, and staircase, and on to the expansive Family/Morning room. This beautiful room features a vaulted ceiling, fireplace in the Family room, and the option to add one in the Morning room. The abundance of windows creates an open, airy feel, full of natural light. The open kitchen includes a built-in bar and overlooks this space, which is a fabulous area for gatherings, large and small. A convenient Butler’s Pantry connects the Dining room to the Kitchen. Take entertaining outdoors by adding a large covered porch off the Morning room. The first floor features a Premier Suite with two walk-in closets, two vanities, soaking tub and shower. Off the garage entry is a generous Hobby/Laundry room. Upstairs, 2 bedrooms share a Jack & Jill bath, and another secondary bedroom has an adjoining full bath. The Teen room overlooks the Morning room and can have a built-in workstation with desks. The Bonus room includes unfinished storage; you may extend the Bonus room or add a large Guest suite. Stop by River Reserve to tour our Alpine model home. Basement options available.

Join the interest list
Learn more about floor plans, elevations, design features, pricing, and special incentives.
- Sunday & Monday: 1 PM – 6 PM
- Tuesday – Saturday: 11 AM – 6 PM
- Thursday, August 7
Office Closed
RIVER RESERVE INCENTIVES
DESIGN STUDIO INCENTIVE:
Save up to $15,000 on Design Studio options with build-to-order homes.*
FINISHED BASEMENT INCENTIVE:
For a limited time, purchase a home at River Reserve with an unfinished basement, and we’ll upgrade you to our “A” finished basement option at no additional cost. Actual savings will vary, depending on the floor plan.*
FINANCE INCENTIVE:
Finance through a preferred lender and receive up to $3,000 towards closing costs.*
*All incentives are subject to conditions. Please contact our team for more details.
GET IN TOUCH
floor plan
Our floor plans are designed with your lifestyle in mind, featuring functional spaces, modern layouts, and the flexibility to suit your needs. Explore the details of this home and find the perfect configuration for your family and everyday living.

exterior options




More New Home Plans






































































mortgage calculator
Shopping for a new home, but unsure what you can afford? Use our mortgage calculator below to see your options.


