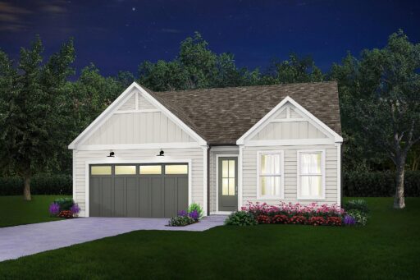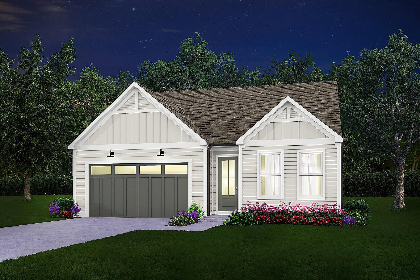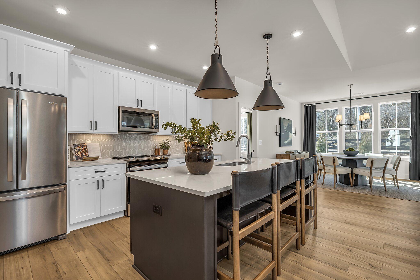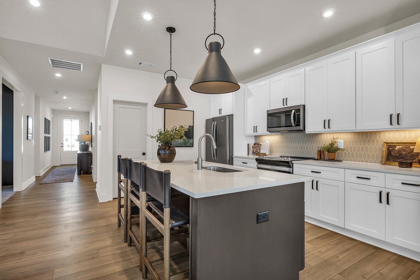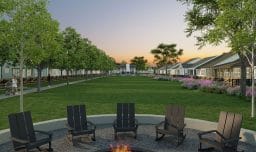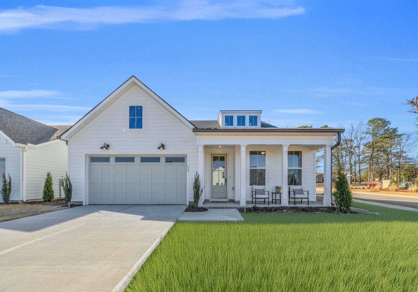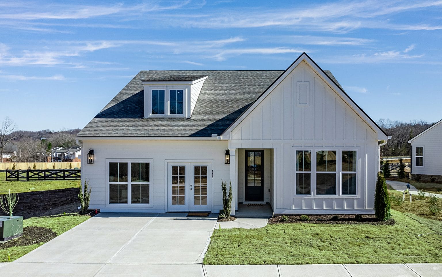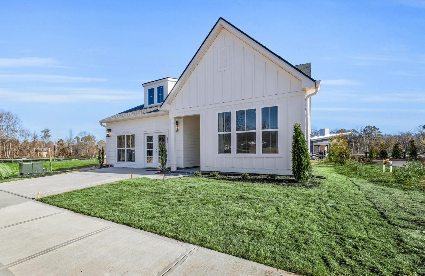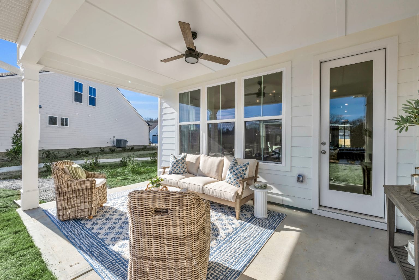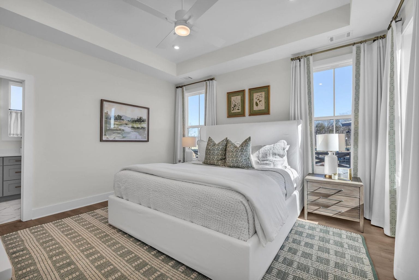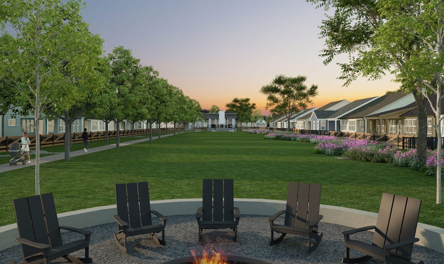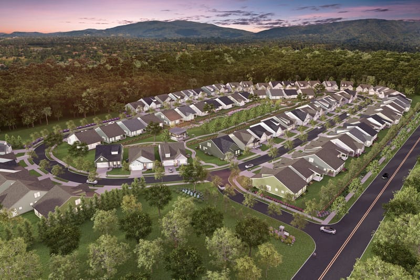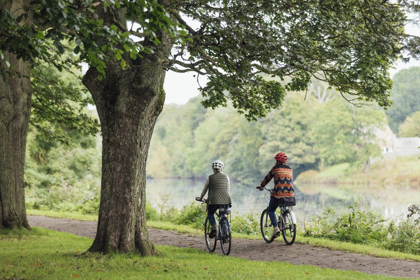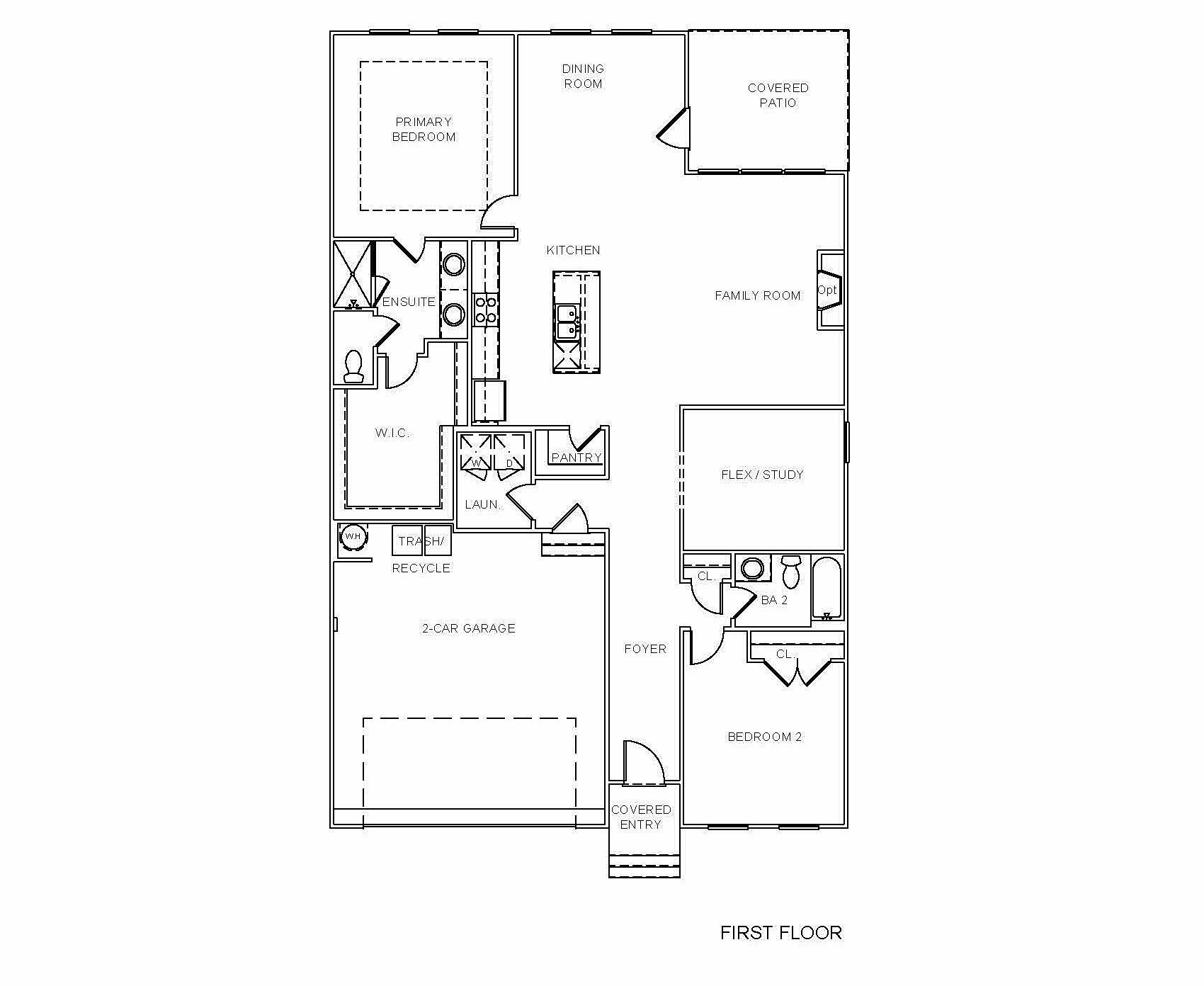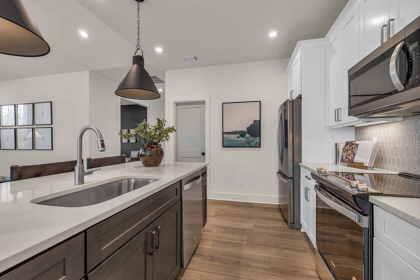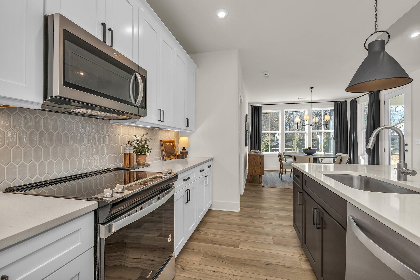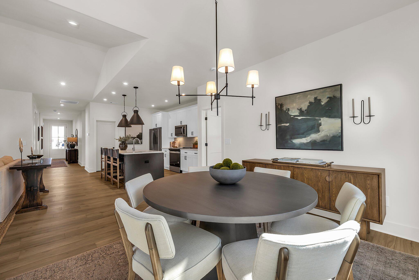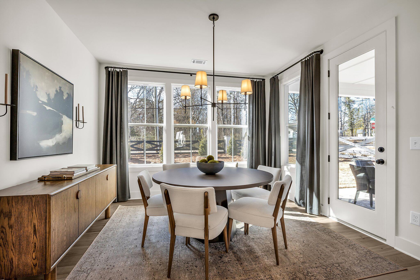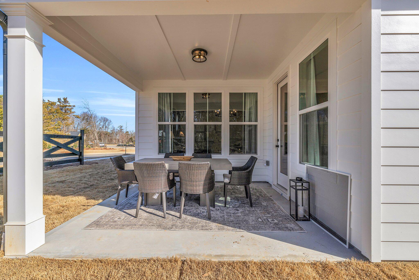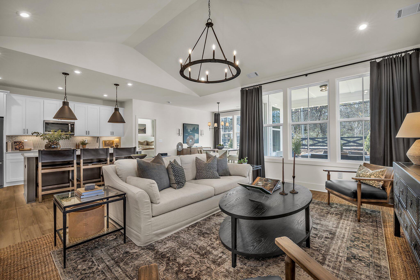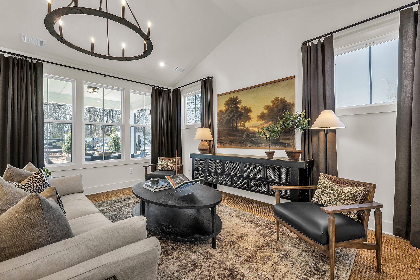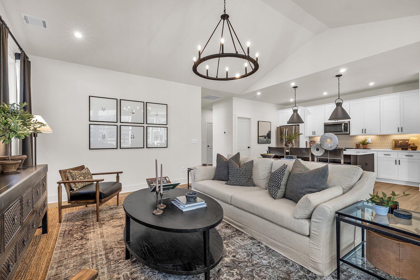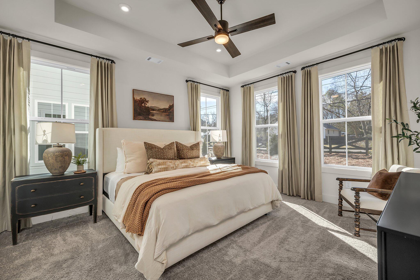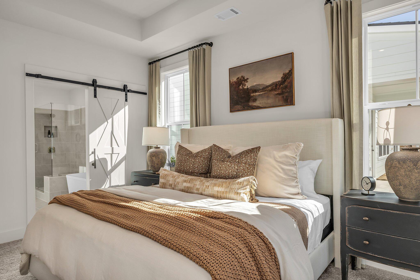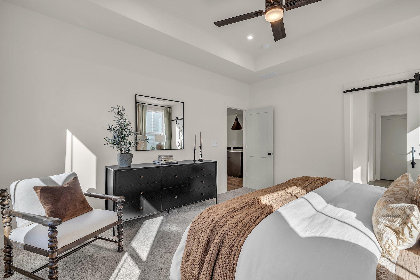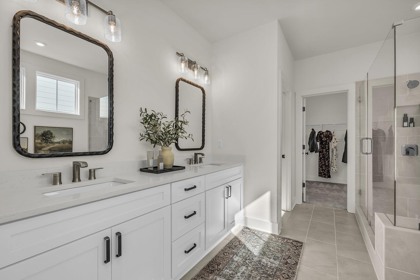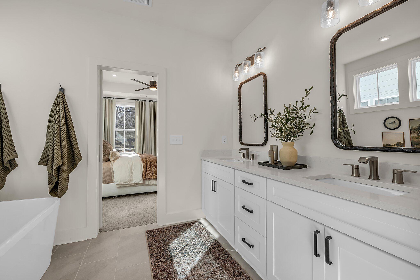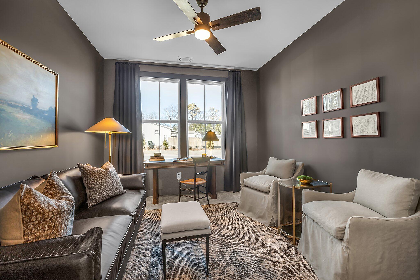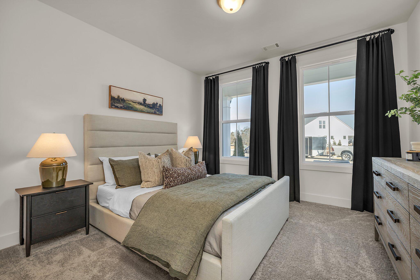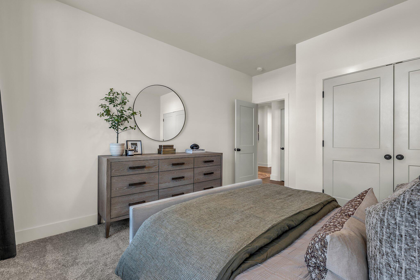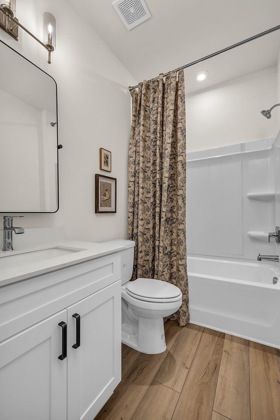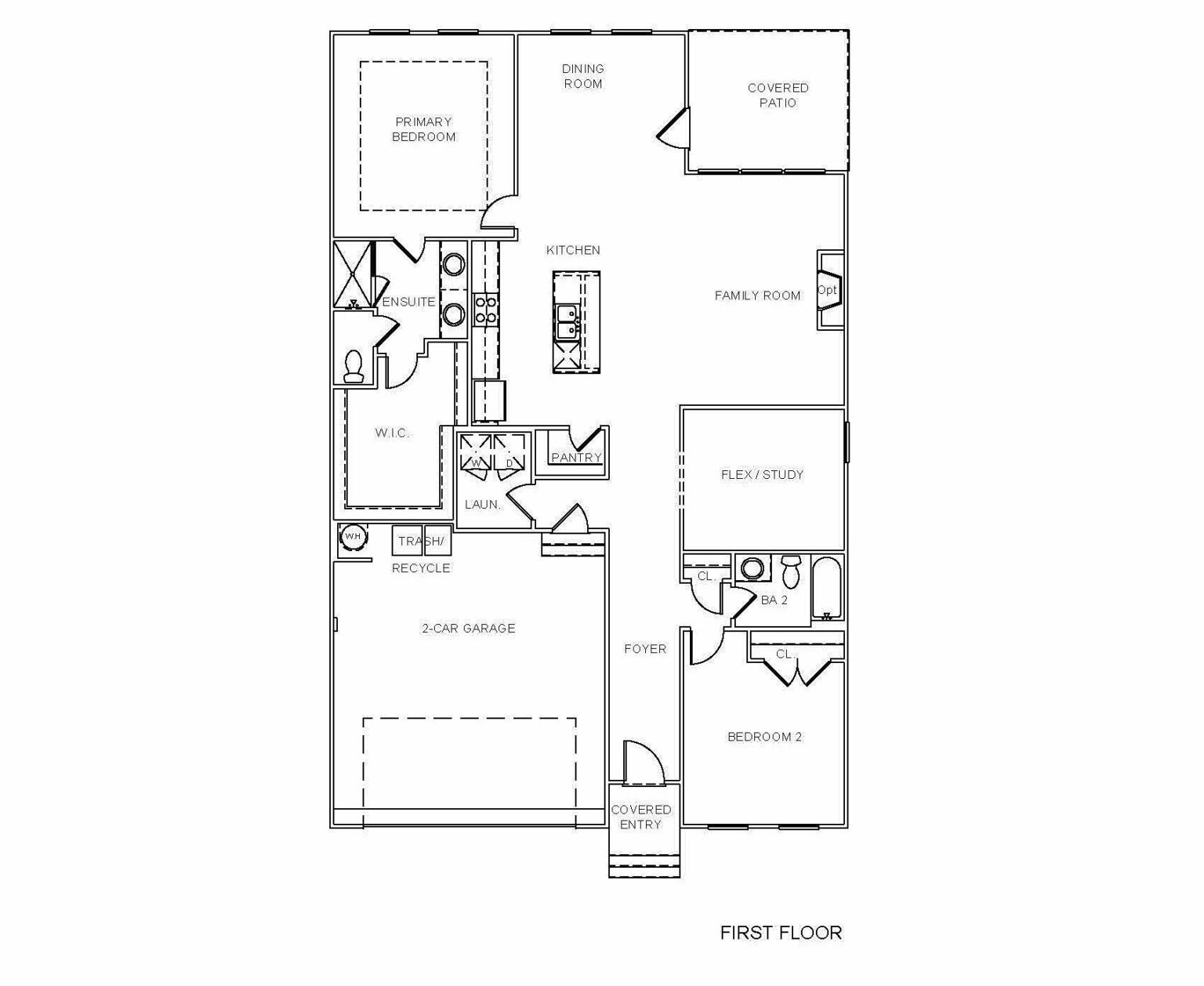The Daffodil
The Daffodil
- Single Family Homes
- 1,740 - 1,766 SQ. FT.
- 2 garages
- 2 - 3 beds
- 2 baths
Welcome home to the DAFFODIL — a perfectly crafted single-story home that blends timeless charm with everyday functionality.
Step through the covered entry into a welcoming foyer that sets the tone for warmth and elegance. Just off the entry lies a flexible study—ideal as a cozy home office, creative space, or easily converted into a third bedroom to accommodate guests or family needs.
The heart of the home opens up into a bright and airy kitchen, complete with a spacious island, walk-in pantry, and seamless flow into the family room and dining area. With 9-foot ceilings throughout and an optional vaulted ceiling in the great room, the space feels expansive and inviting—perfect for both relaxed living and memorable entertaining.
Step outside through the dining room to the covered concrete patio, where mornings begin with coffee in hand and evenings wind down under the stars.
Tucked away at the rear of the home, the primary bedroom suite is a true retreat, featuring a luxurious ensuite bathroom with dual vanities, a tiled shower, and a generous walk-in closet. The second bedroom is conveniently located at the front of the home next to a full second bathroom, offering privacy for guests or family.
A dedicated laundry room, thoughtfully placed trash/recycle area, and an oversized 2-car garage complete the layout, offering practical comfort in every corner.

Join the interest list
Learn more about floor plans, elevations, design features, pricing, and special incentives.
Please note: visits are by appointment only.
- Sunday & Monday: 1 PM – 5 PM
- Tuesday to Saturday: 10 AM – 5 PM
Pick the savings that match your priorities
Don’t miss the opportunity to choose from a range of incentives designed to boost your buying power, elevate your home’s style, and simplify your move. This limited-time offer on select quick delivery homes lets you call the shots, stack your savings, and close with confidence.*
*All incentives are subject to conditions. Please contact our team for more details.
Choose Your Savings
OUR “WHY BUY NOW” GUARANTEE
With our Why Buy Now guarantee, if the base price of your floor plan drops while you’re under contract, we’ll match it automatically. It’s just one more way we’re helping you feel good about buying now. Contact us to learn more about this offer and other incentives in our participating communities.*
*All incentives are subject to conditions. Please contact our team for more details.
GET IN TOUCH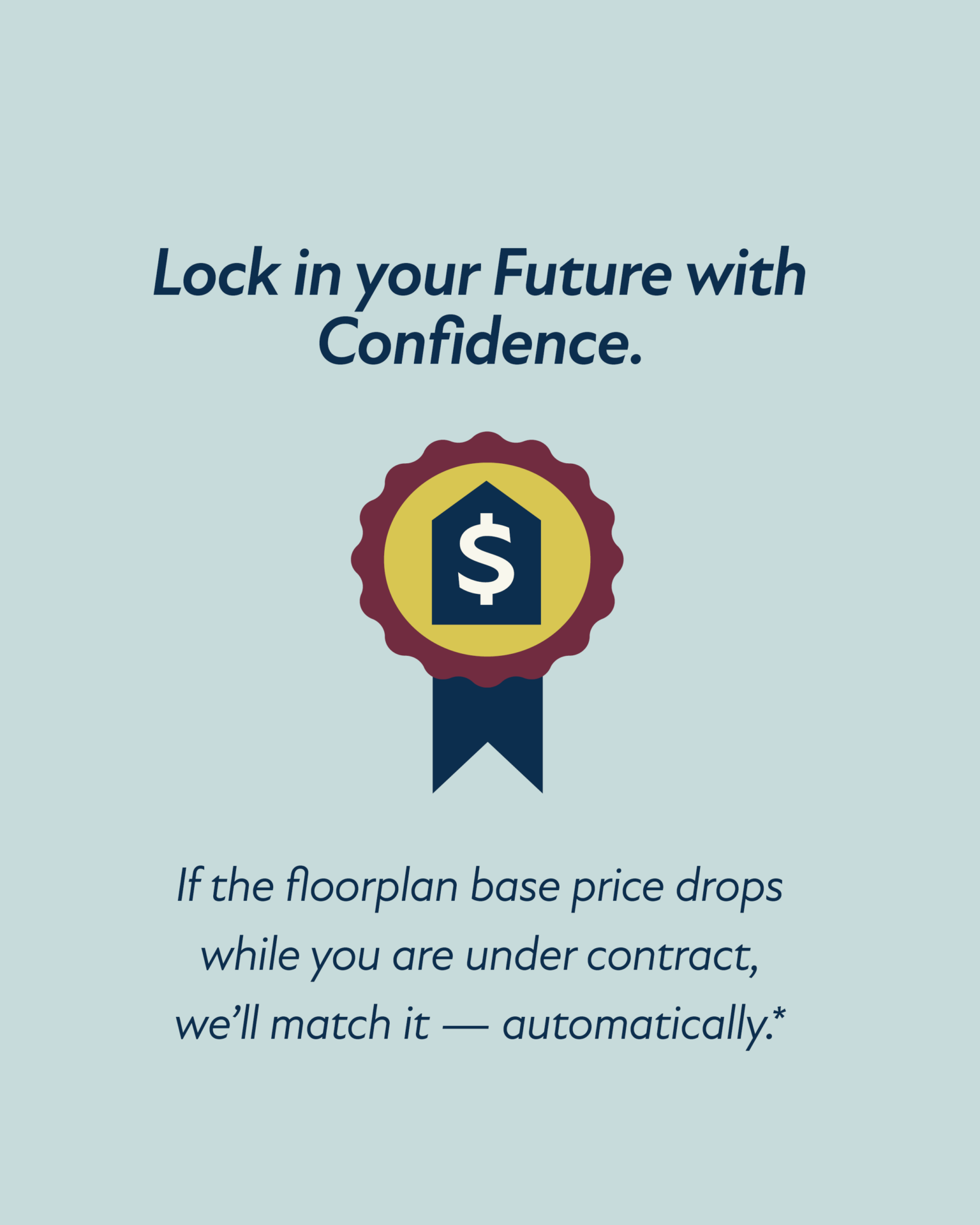
floor plan
Our floor plans are designed with your lifestyle in mind, featuring functional spaces, modern layouts, and the flexibility to suit your needs. Explore the details of this home and find the perfect configuration for your family and everyday living.

exterior options
