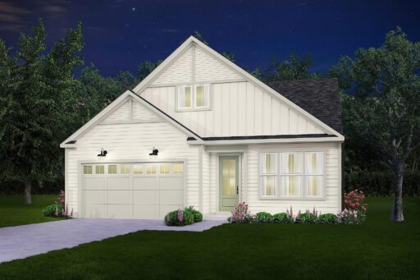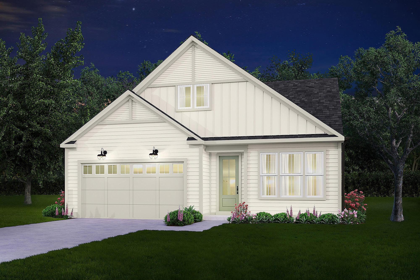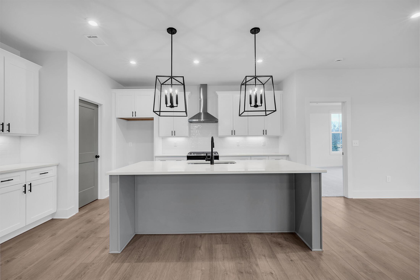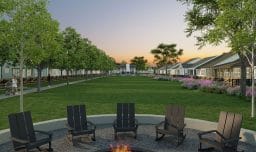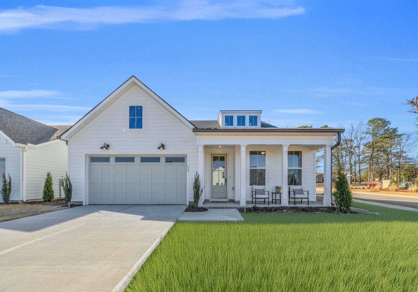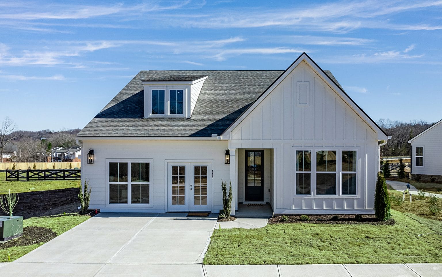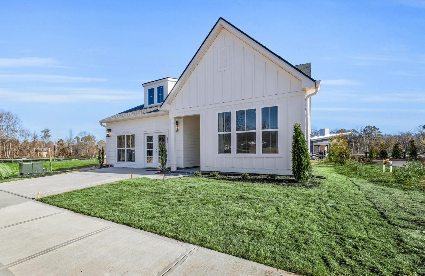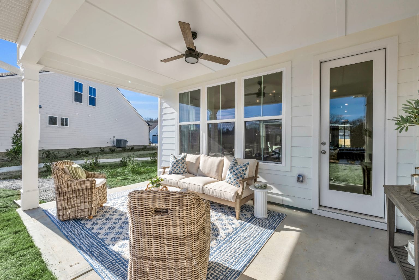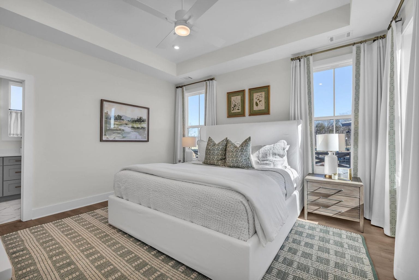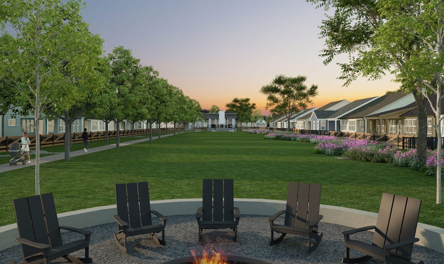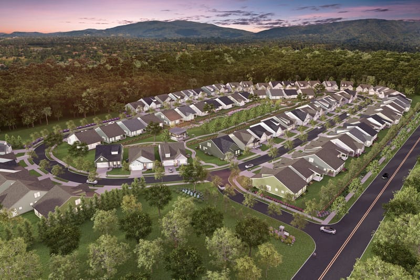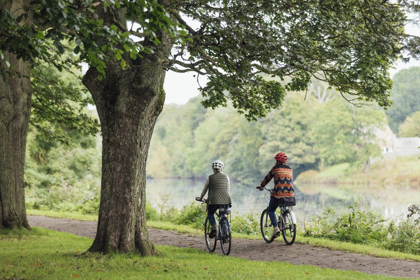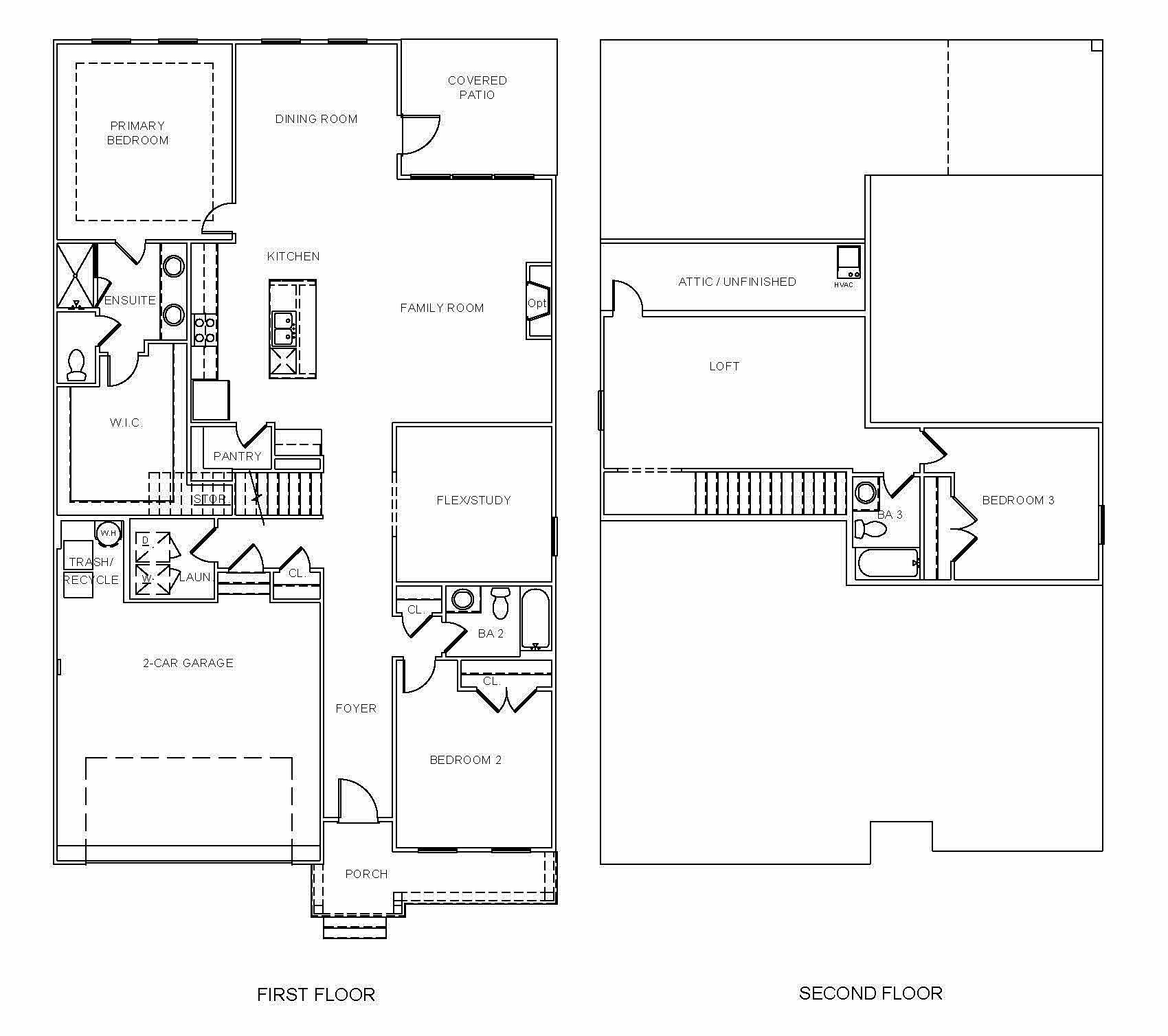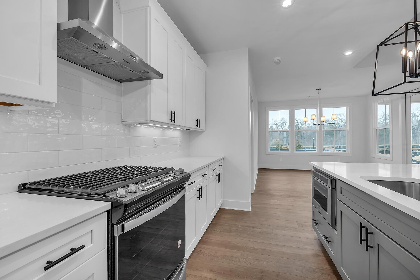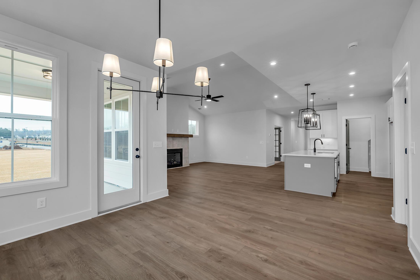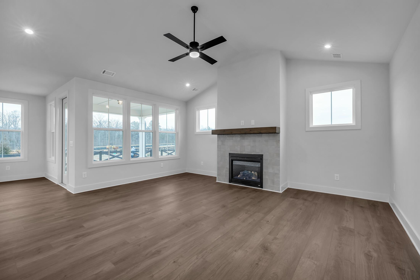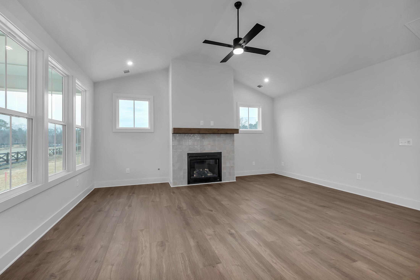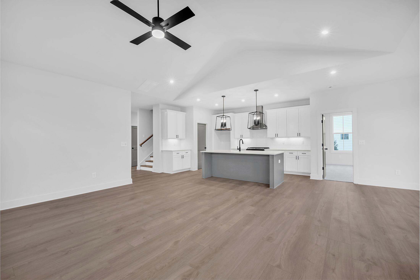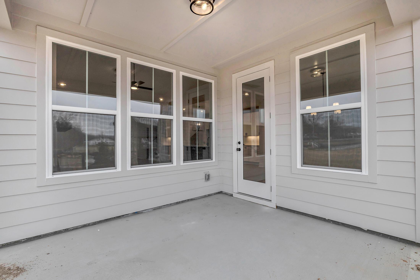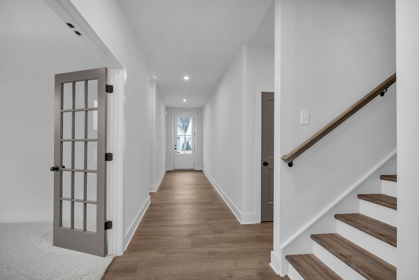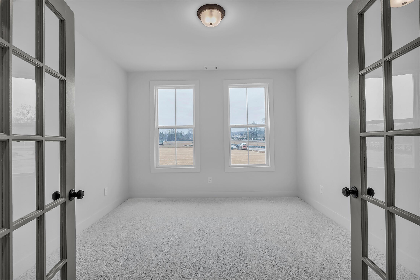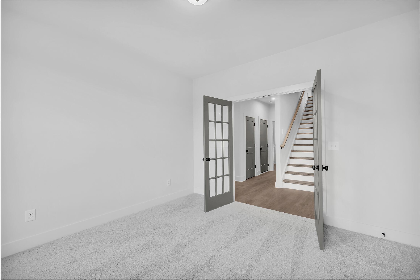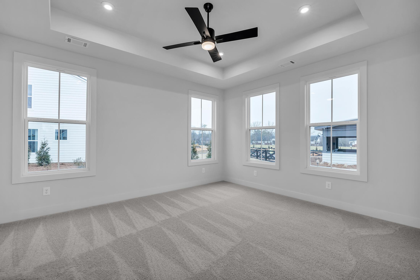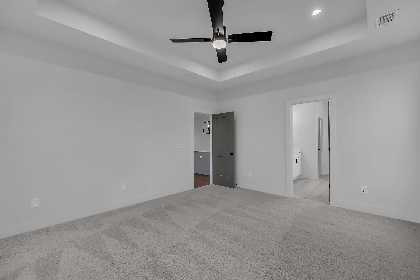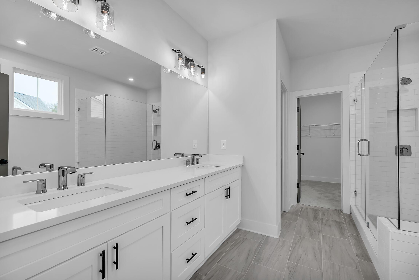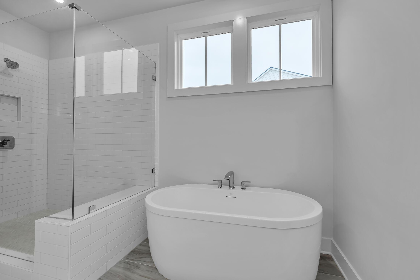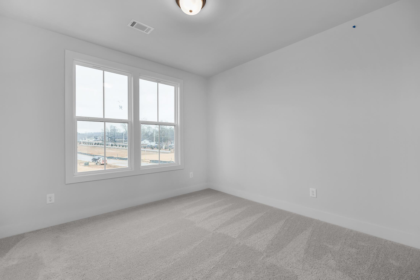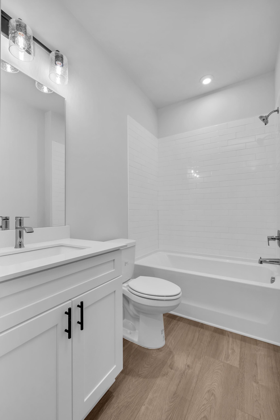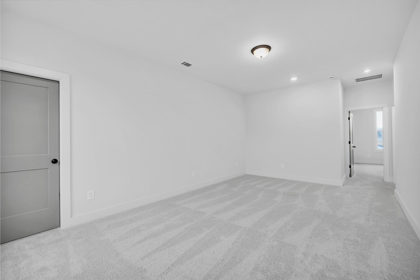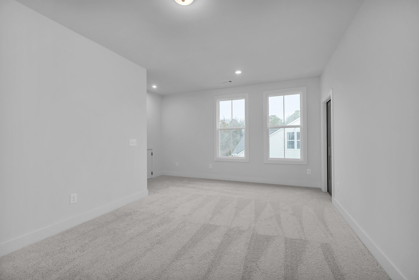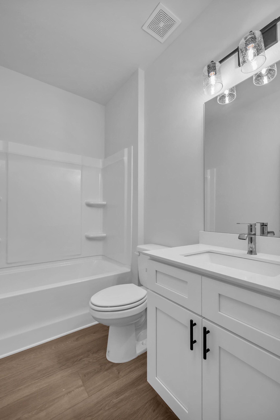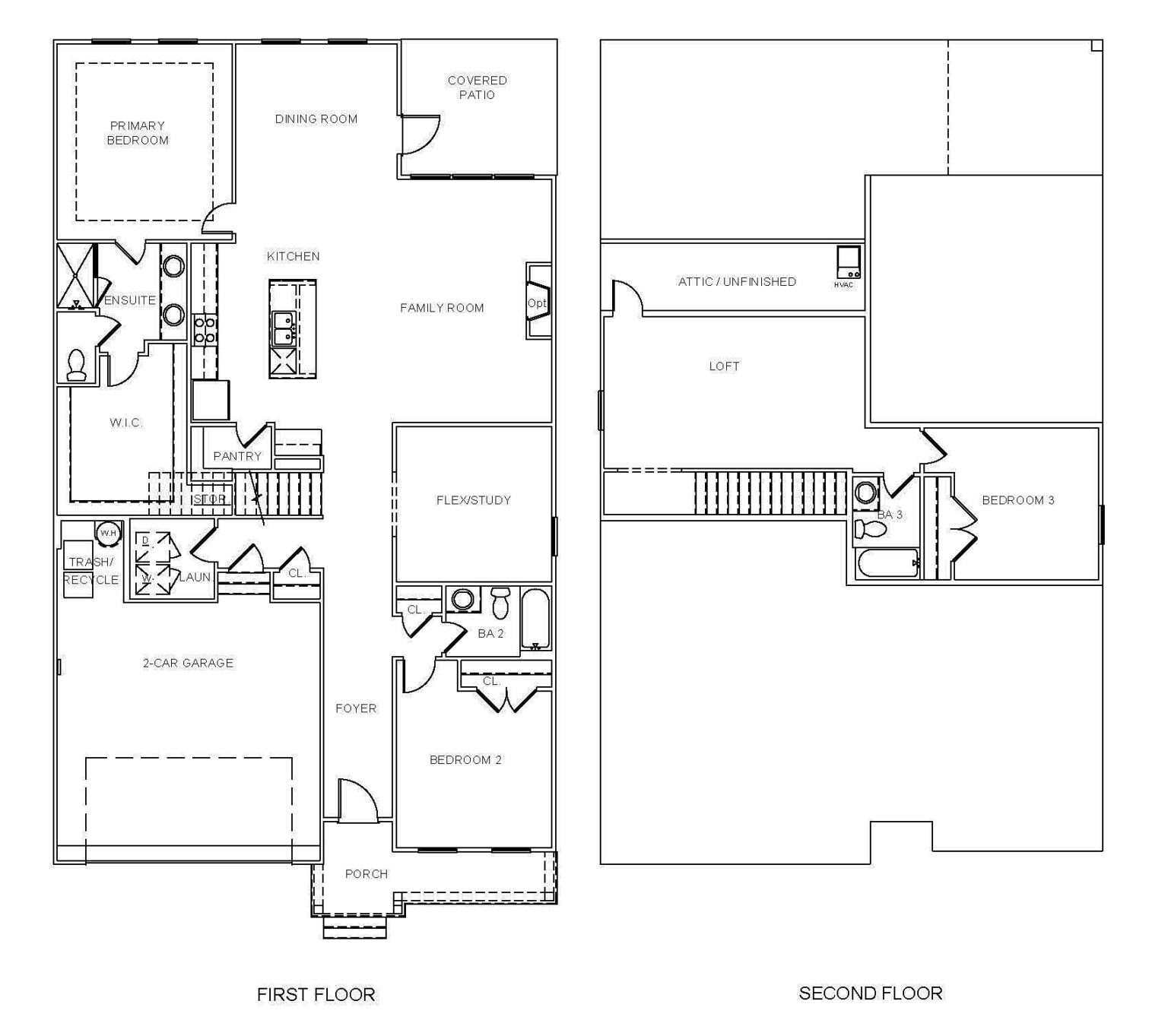The Gardenia
The Gardenia
Welcome home to the GARDENIA — Main-Level living with space to grow! The Gardenia offers a thoughtfully designed home that blends the charm of ranch-style living with modern versatility.
Step through the covered front porch into a welcoming foyer that introduces the home’s elegant layout. To your right, you’ll find Bedroom 2 and a full bathroom, ideal for guests or family. Just beyond is a flexible study—a perfect spot for a home office, creative studio, or an optional third bedroom on the main floor.
At the heart of the home, an open-concept kitchen, family room, and dining area create a warm and inviting space for everyday living and entertaining. The kitchen features a large island and walk-in pantry, perfect for culinary adventures and casual conversations. The family room flows seamlessly into the dining room, which opens out to a covered patio—an ideal space for relaxing evenings or al fresco meals.
Tucked privately in the rear corner, the primary suite offers a serene retreat. With a spacious bedroom, a luxurious ensuite bathroom complete with a tiled shower, dual vanities, and an optional soaking tub, this space is made for unwinding. A generous walk-in closet completes the suite.
Convenient living continues with a mudroom, laundry area, and a 2-car garage with dedicated trash/recycle storage just off the kitchen hallway on the main level.
Upstairs, a spacious loft provides an additional living area—ideal for a media room, playroom, or home office. You’ll also find a third bedroom with its own full bathroom, offering a comfortable and private space for guests, teens, or multi-generational living.

Join the interest list
Learn more about floor plans, elevations, design features, pricing, and special incentives.
Please note: visits are by appointment only.
- Sunday & Monday: 1 PM – 5 PM
- Tuesday to Saturday: 10 AM – 5 PM
Pick the savings that match your priorities
Don’t miss the opportunity to choose from a range of incentives designed to boost your buying power, elevate your home’s style, and simplify your move. This limited-time offer on select quick delivery homes lets you call the shots, stack your savings, and close with confidence.*
*All incentives are subject to conditions. Please contact our team for more details.
Choose Your Savings
OUR “WHY BUY NOW” GUARANTEE
With our Why Buy Now guarantee, if the base price of your floor plan drops while you’re under contract, we’ll match it automatically. It’s just one more way we’re helping you feel good about buying now. Contact us to learn more about this offer and other incentives in our participating communities.*
*All incentives are subject to conditions. Please contact our team for more details.
GET IN TOUCH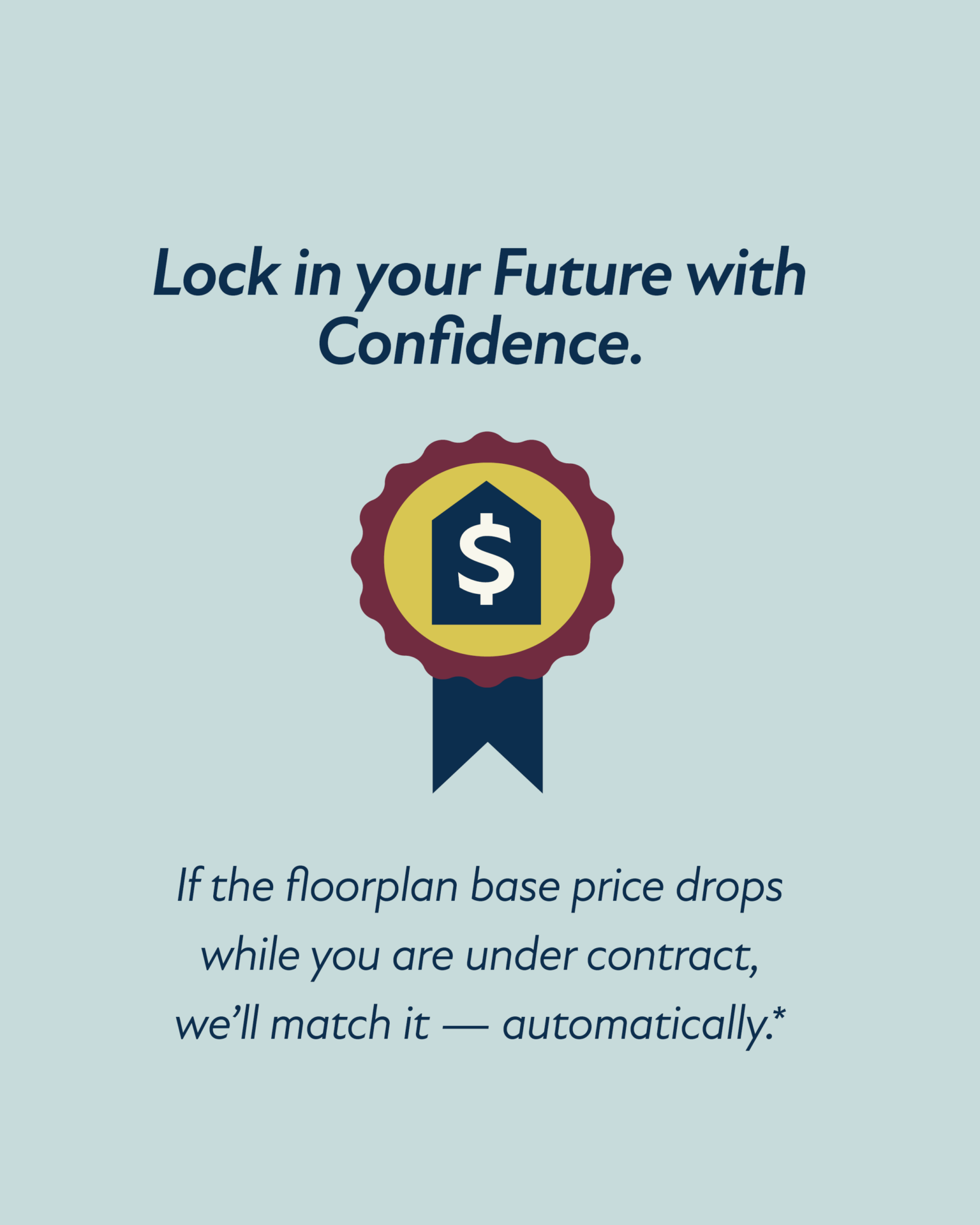
floor plan
Our floor plans are designed with your lifestyle in mind, featuring functional spaces, modern layouts, and the flexibility to suit your needs. Explore the details of this home and find the perfect configuration for your family and everyday living.

exterior options
