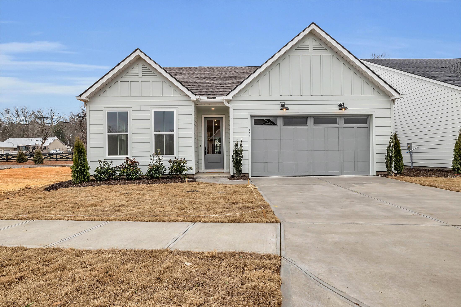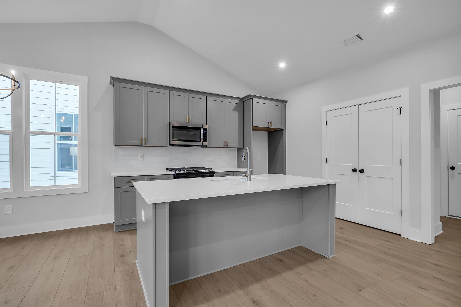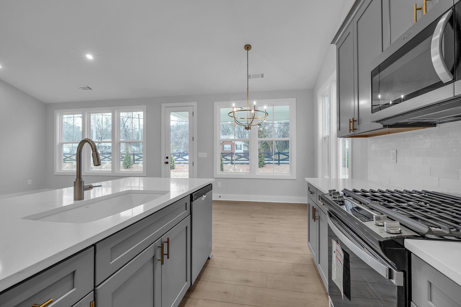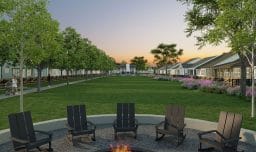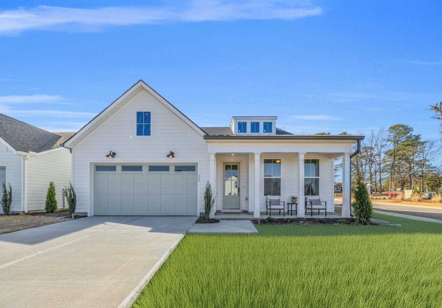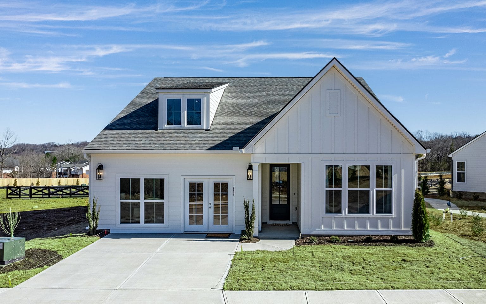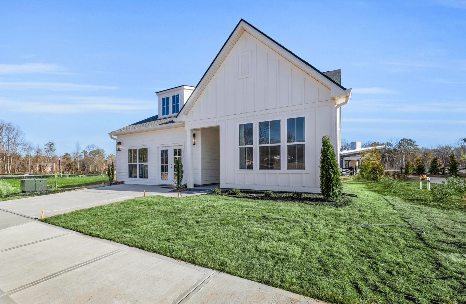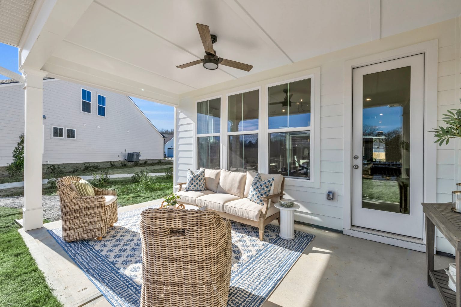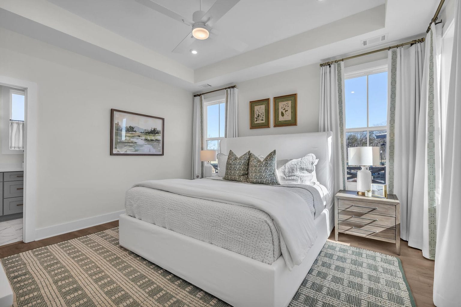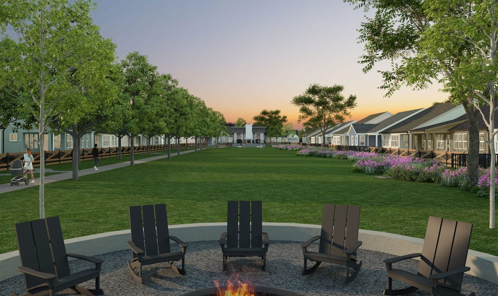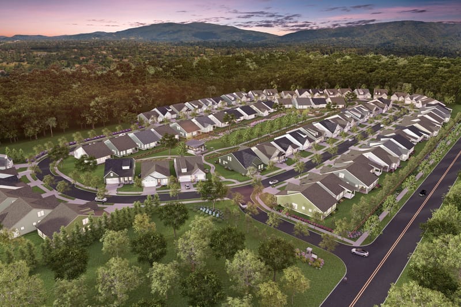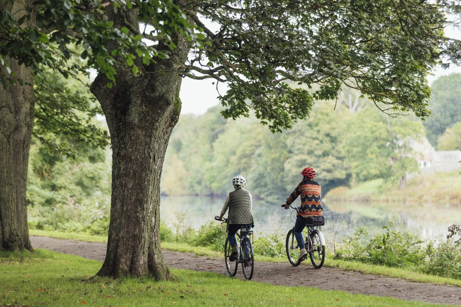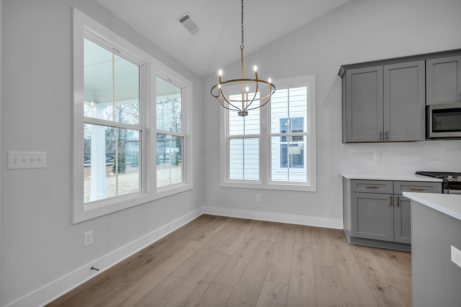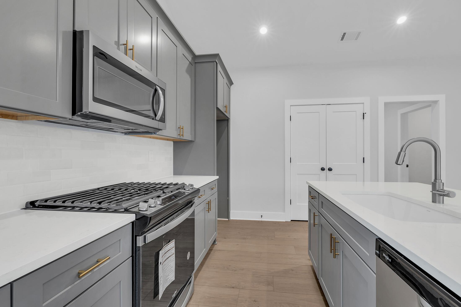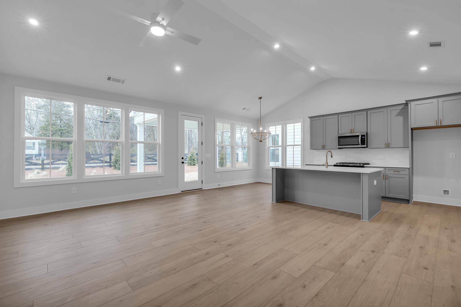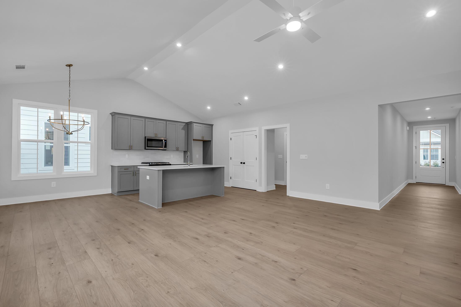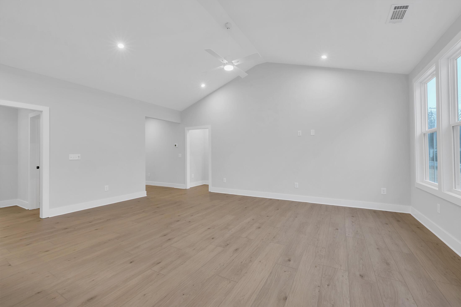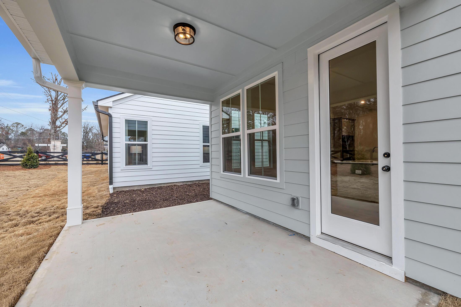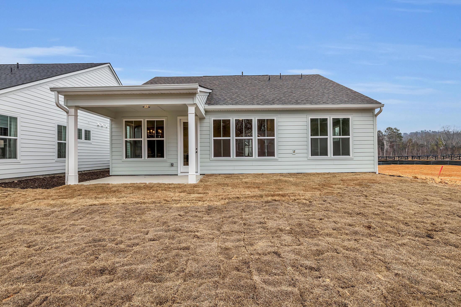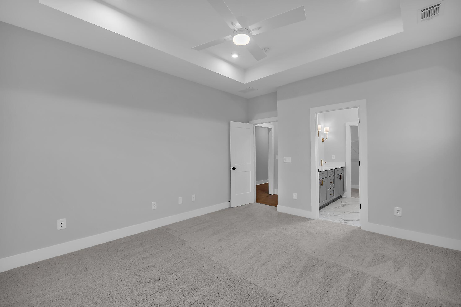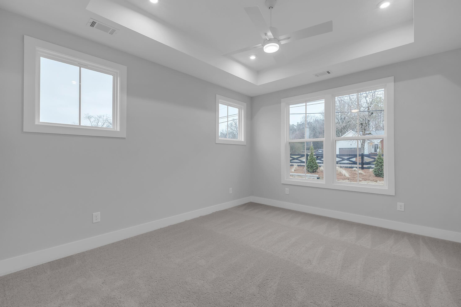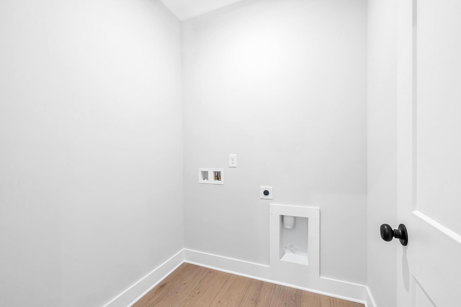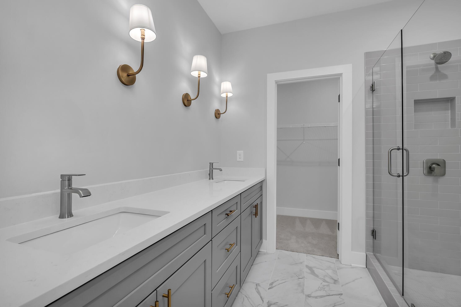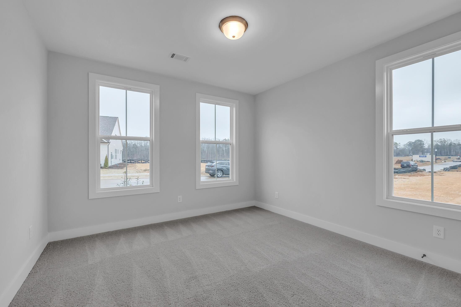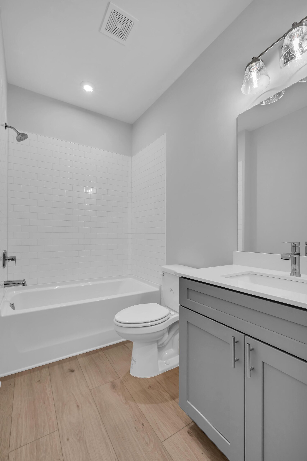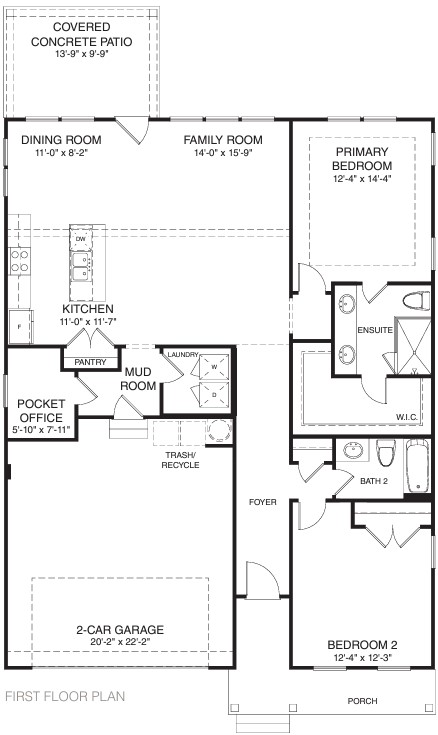2544 Butlers Green Circle
2544 Butlers Green Circle
Home is not yet started – Still time to choose your own selections and finishes to make this your dream home. Build time is approximately 5 – 6 months from contract.
Welcome home to the SWEET PEA, a stylish one-story home designed for modern comfort. Featuring an open layout with a spacious kitchen, walk-in pantry, and a pocket office, this home is ideal for everyday living. The family and dining rooms flow into a serene covered patio, while the private primary suite includes a luxurious ensuite and walk-in closet. Bedroom 2 and a second full bath are perfect for guests. Practical touches like a mudroom, laundry area, and 2-car garage add convenience.
Life at Social Circle: Located in the heart of East Brainerd, and just minutes from downtown Chattanooga, Social Circle is more than a neighborhood—it’s a lifestyle. Designed to promote genuine connection and slower living, this community invites front porch conversations, spontaneous gatherings, and more unplugged moments that matter.
**DISCLAIMER: Kindly note, the provided photos are for representation purposes only to offer a glimpse into the forthcoming home to be built. Photos are for representational purposes only; fit and finish to be determined based on selections made at contract and design.

Please note: visits are by appointment only.
- Sunday & Monday: 1 PM – 5 PM
- Tuesday to Saturday: 10 AM – 5 PM
Pick the savings that match your priorities
Don’t miss the opportunity to choose from a range of incentives designed to boost your buying power, elevate your home’s style, and simplify your move. This limited-time offer on select quick delivery homes lets you call the shots, stack your savings, and close with confidence.*
*All incentives are subject to conditions. Please contact our team for more details.
Choose Your Savings
OUR “WHY BUY NOW” GUARANTEE
With our Why Buy Now guarantee, if the base price of your floor plan drops while you’re under contract, we’ll match it automatically. It’s just one more way we’re helping you feel good about buying now. Contact us to learn more about this offer and other incentives in our participating communities.*
*All incentives are subject to conditions. Please contact our team for more details.
GET IN TOUCH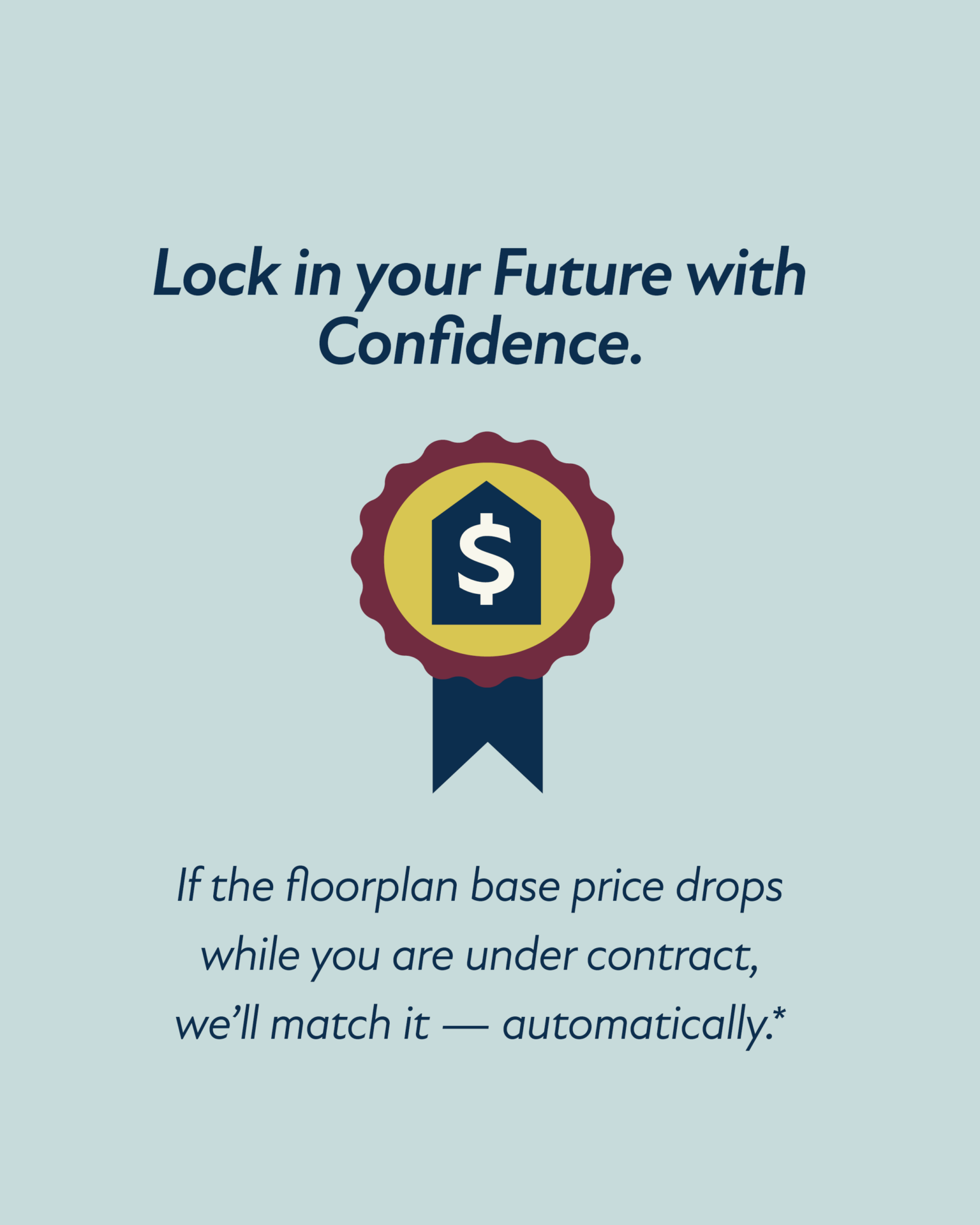
floor plan
Our floor plans are designed with your lifestyle in mind, featuring functional spaces, modern layouts, and the flexibility to suit your needs. Explore the details of this home and find the perfect configuration for your family and everyday living.

