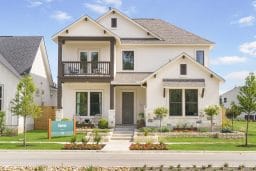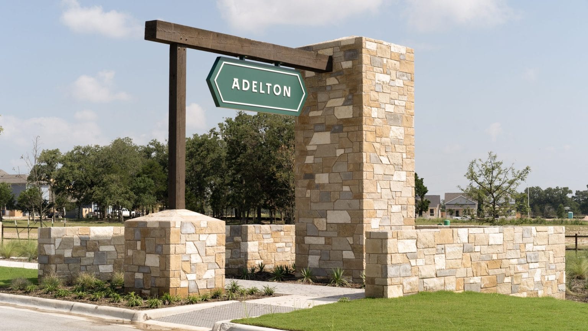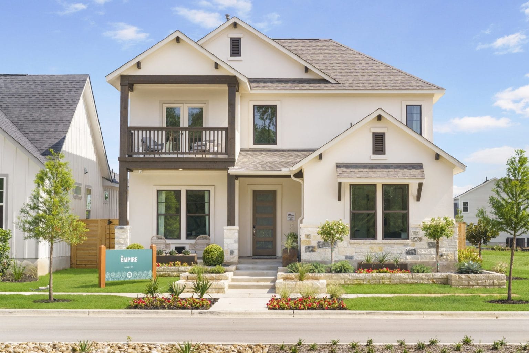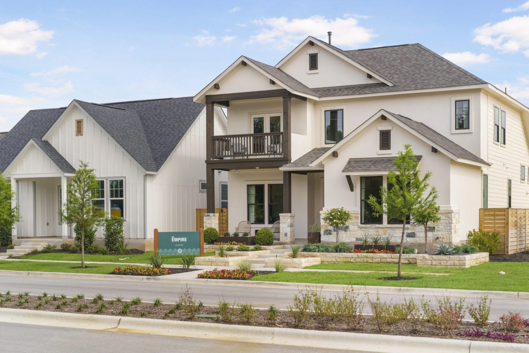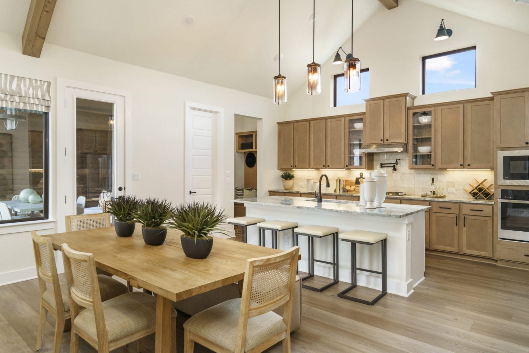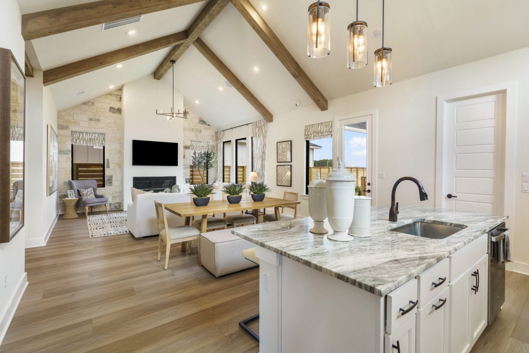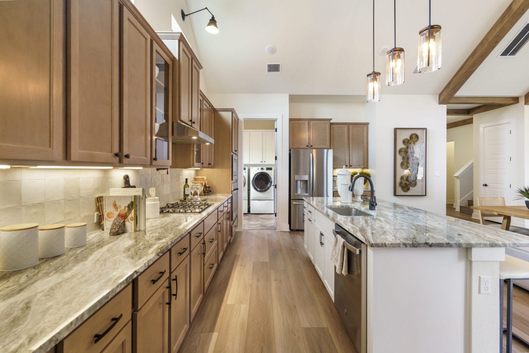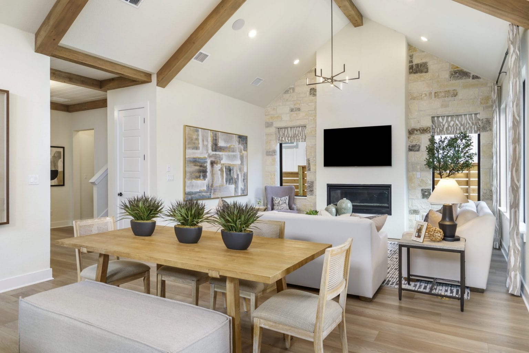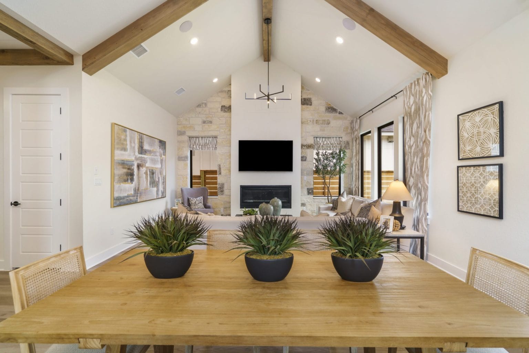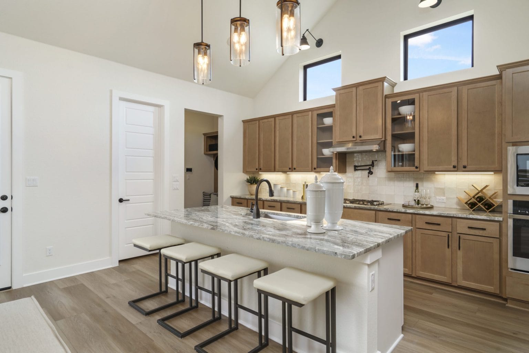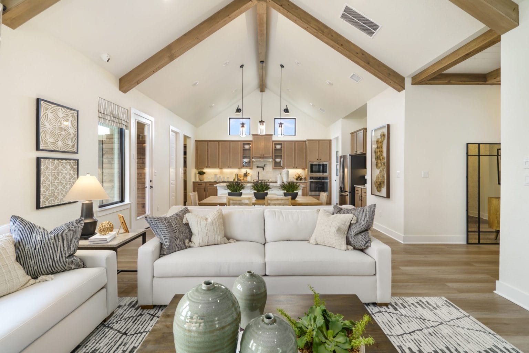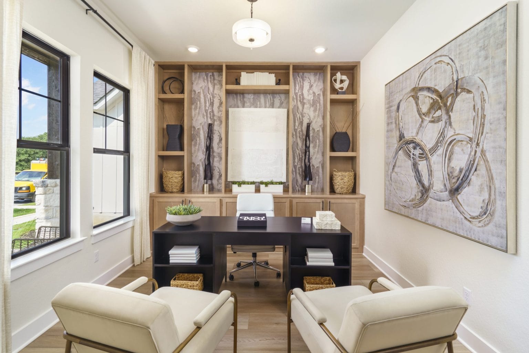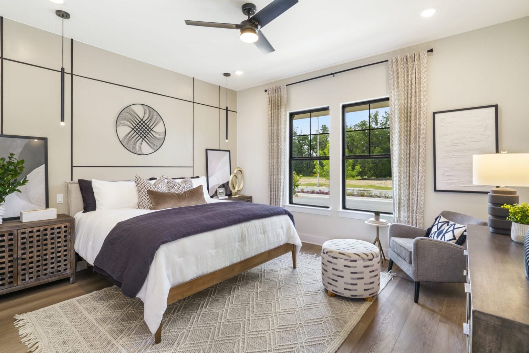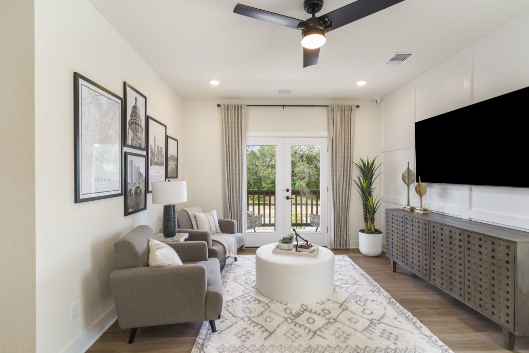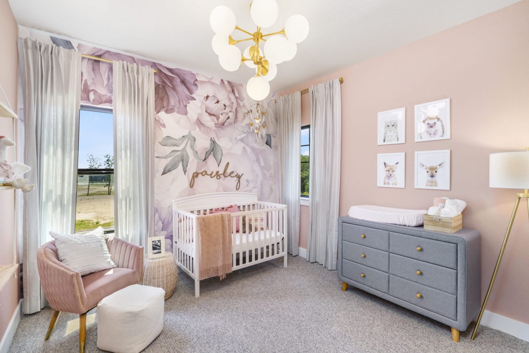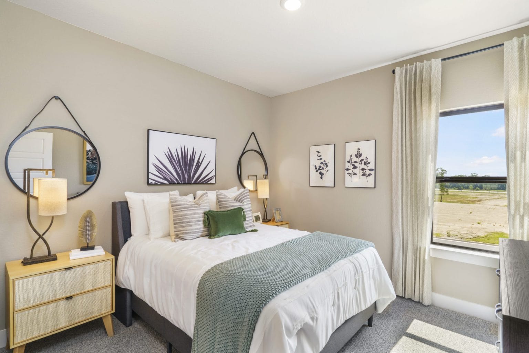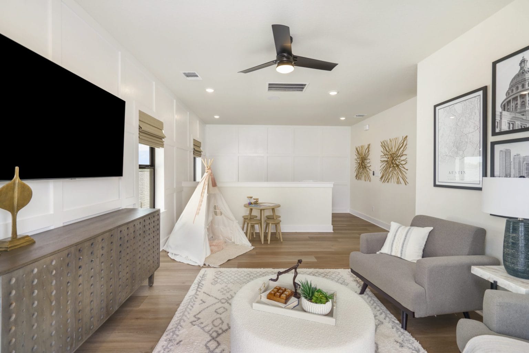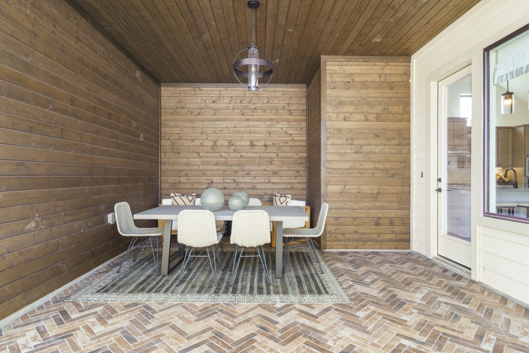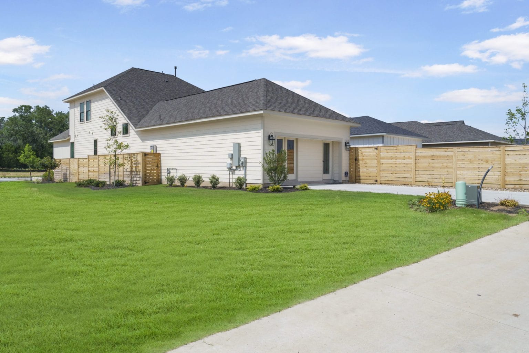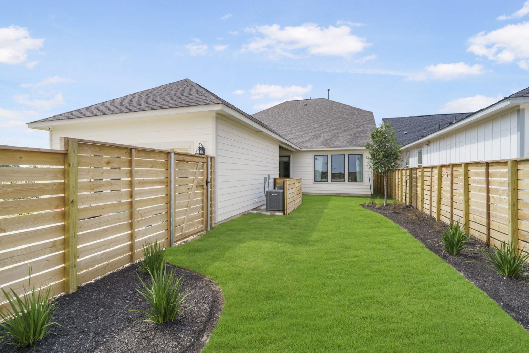The Burnet A
- 1,749 SQ. FT.
- 2 garages
- 4 beds
- 3 baths
The Burnet floorplan offers 1,749 sq. ft. of versatile two-story living space, ideal for families of all sizes. With four spacious bedrooms and two full baths, this home provides comfort and functionality for everyone. The open-concept main floor features a well-appointed kitchen with modern hardware, a refrigerator, and sleek finishes, flowing seamlessly into the dining and living areas—perfect for entertaining or everyday life. Huge windows fill the space with natural light, while blinds offer privacy throughout. The primary suite, located on the second floor, includes a private ensuite bathroom and a generous walk-in closet for added convenience. Three additional bedrooms offer flexibility for family, guests, or a home office. Enjoy peaceful views of a pasture with cows behind the home, adding a serene touch to your backyard. A two-car garage provides secure parking and ample storage space. A pre-plumb for a water softener adds future convenience. Thoughtfully designed with modern touches, the Burnet floorplan combines practicality and style to create a welcoming home.
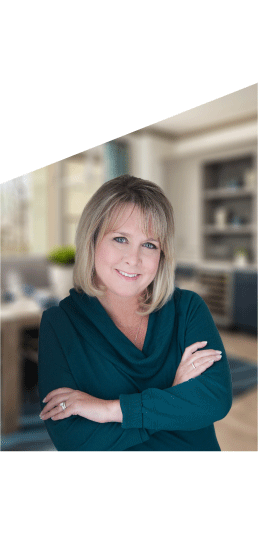
Please note: visits are by appointment only.
- Monday – Saturday: 10 AM – 6 PM
- Sunday: 12 PM – 6 PM
LOCK IN A 4.99% FIXED RATE
Qualified buyers can now lock in a 4.99% 30-year fixed rate on select quick delivery homes at Adelton—but only for a short time.*
*All incentives are subject to conditions. Please contact our team for more details.
GET IN TOUCH
floor plan
Our floor plans are designed with your lifestyle in mind, featuring functional spaces, modern layouts, and the flexibility to suit your needs. Explore the details of this home and find the perfect configuration for your family and everyday living.

Similar Quick Delivery Homes


















































mortgage calculator
Shopping for a new home, but unsure what you can afford? Use our mortgage calculator below to see your options.





