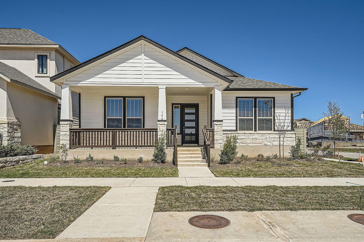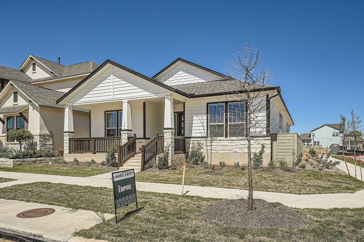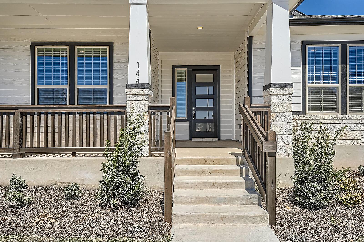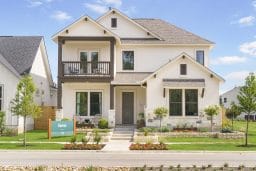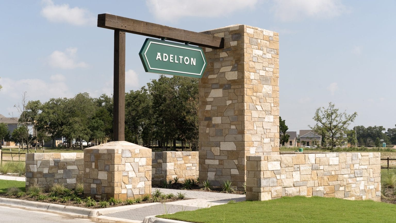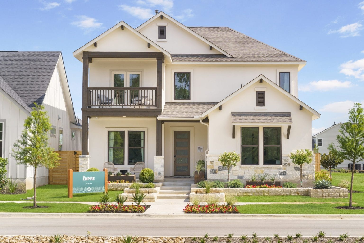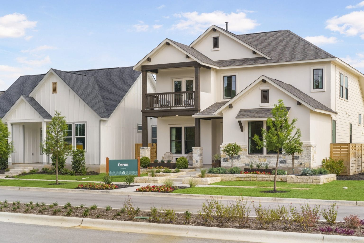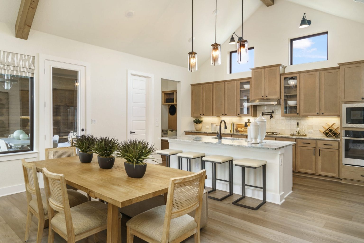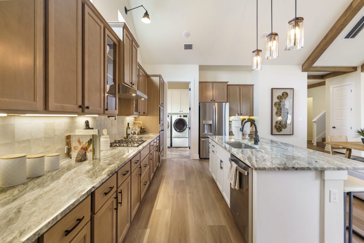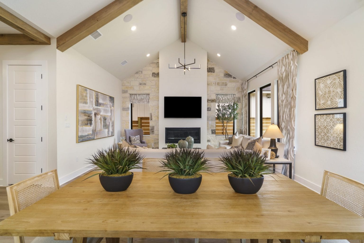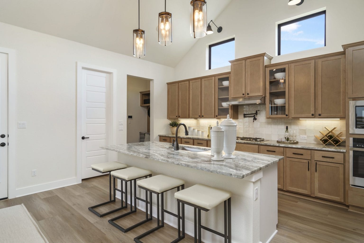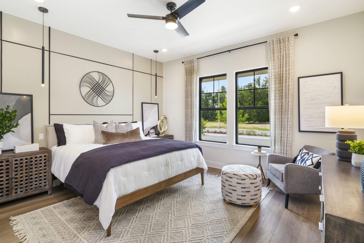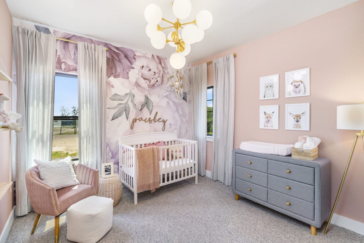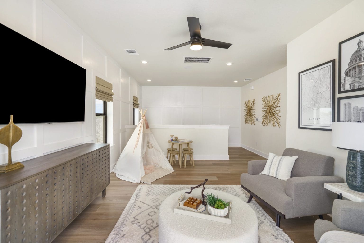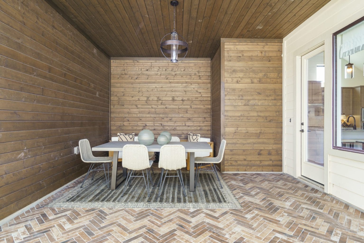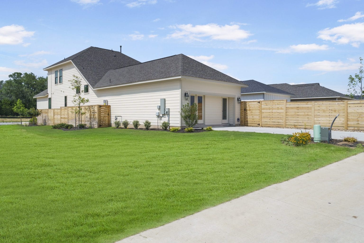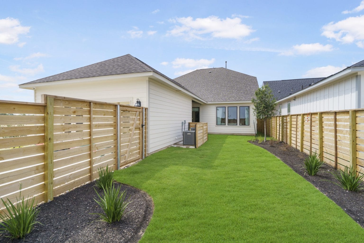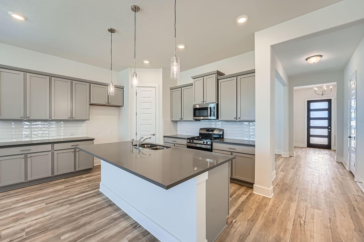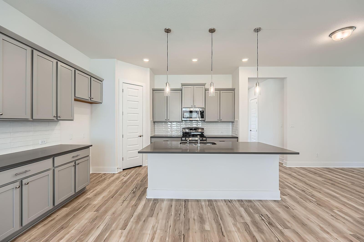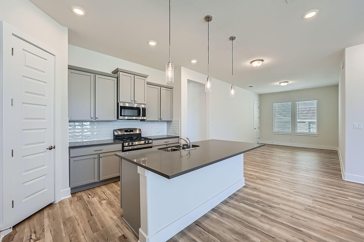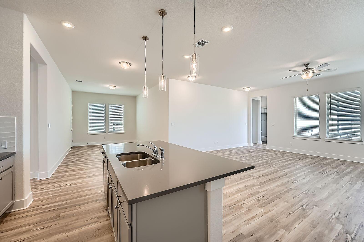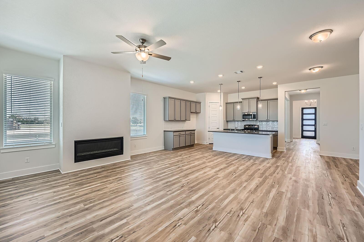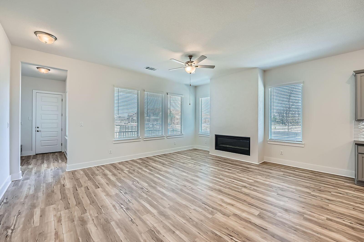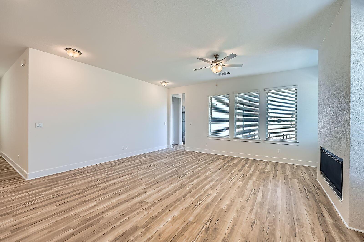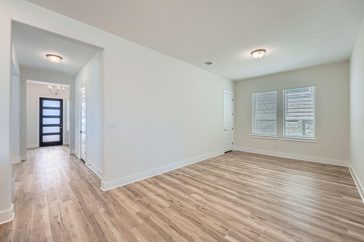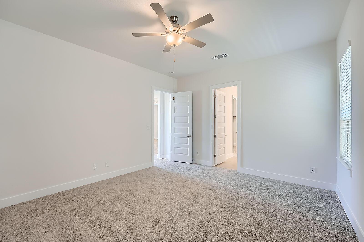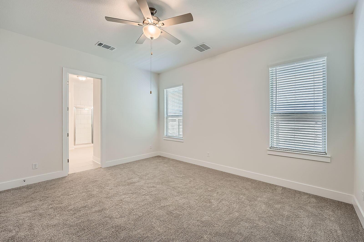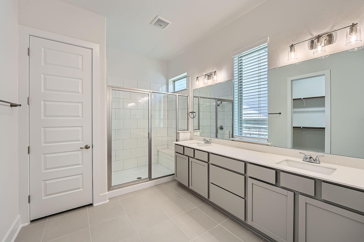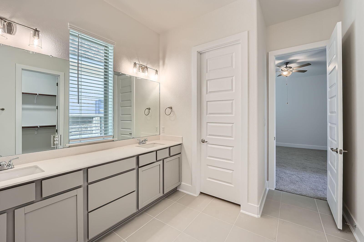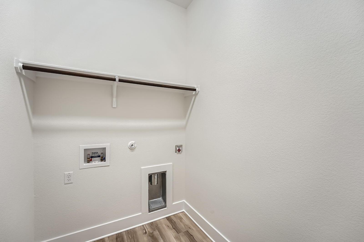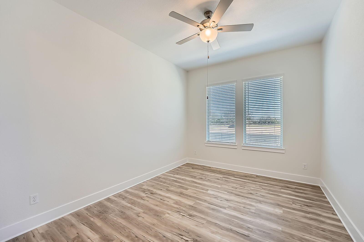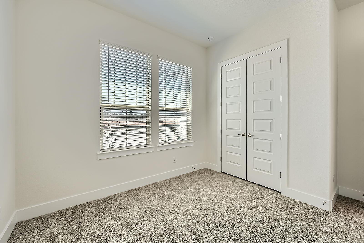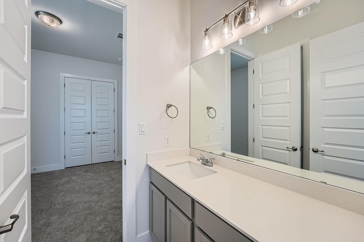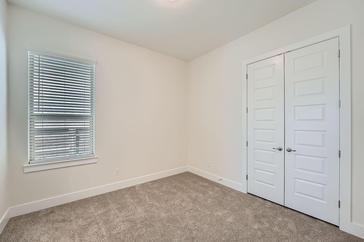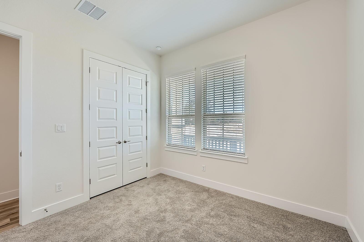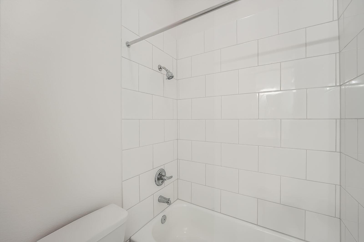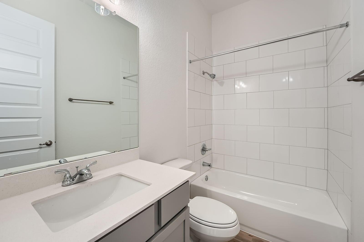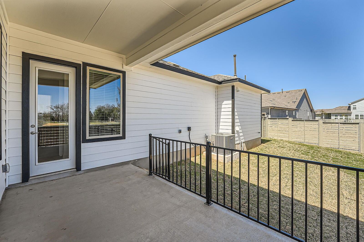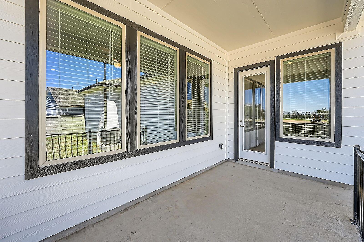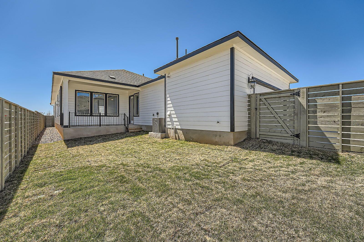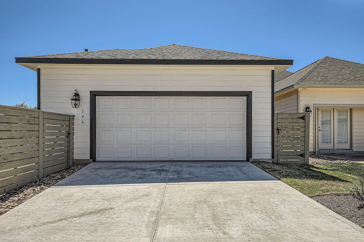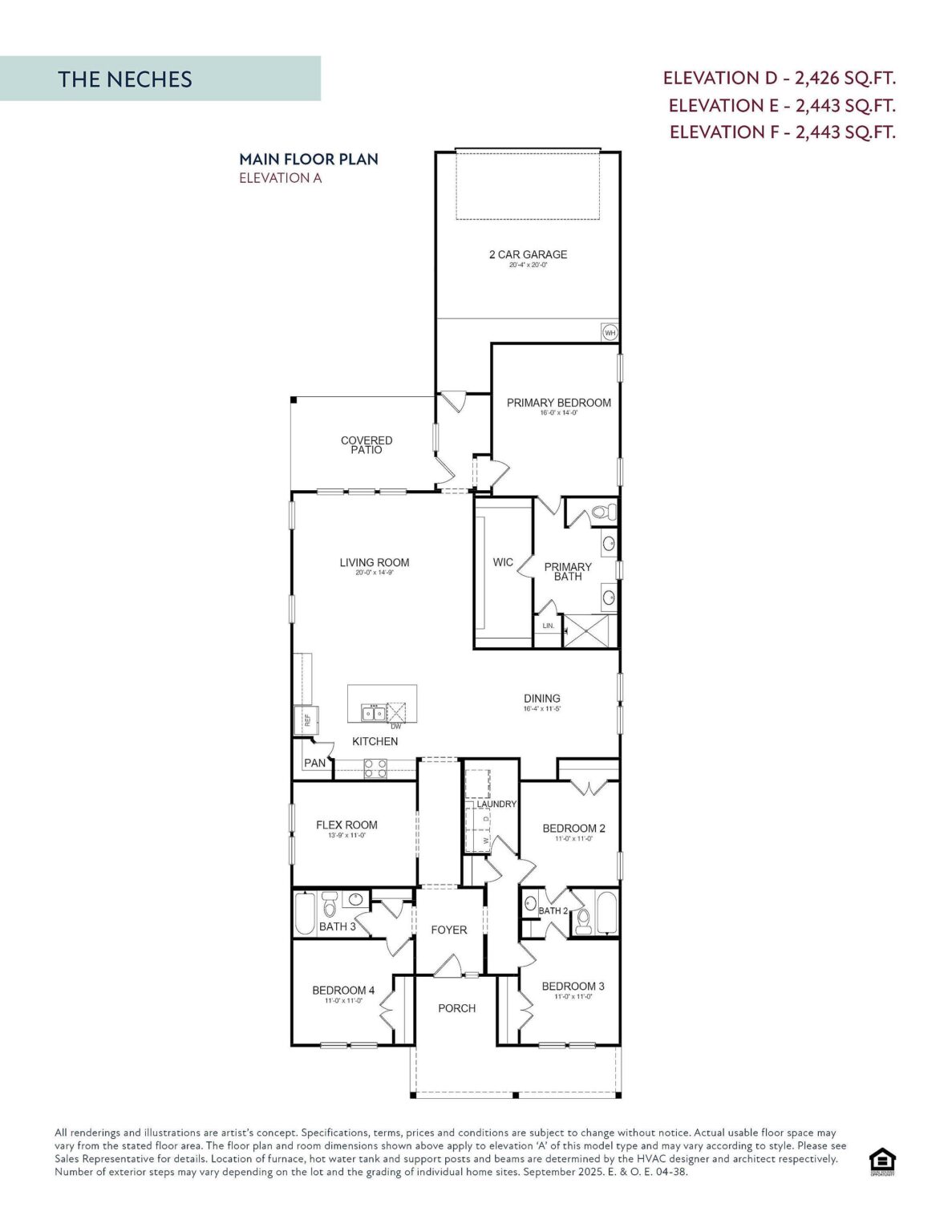The Neches F
- 2,443 SQ. FT.
- 2 garages
- 4 beds
- 3 baths
This 4-bedroom, 3-bathroom single-story floor plan offers everything a modern family would need. As you enter into the foyer, you’ll be led into the open-concept family and dining room, with 10-foot ceilings and 8-foot doors adding to the spacious feel. Huge windows fill the space with natural light, while blinds provide privacy. The family room, featuring a gas fireplace, flows directly onto a covered patio, making entertaining an absolute breeze. The primary bedroom is located towards the back of the home for added privacy and includes a luxurious ensuite bath with an extended shower. The kitchen comes with a refrigerator, modern hardware, and sleek finishes. This floor plan also features a flex space and mud room that can be designed to suit a variety of needs. A pre-plumb for a water softener and a gas drop to the patio add extra convenience and functionality.
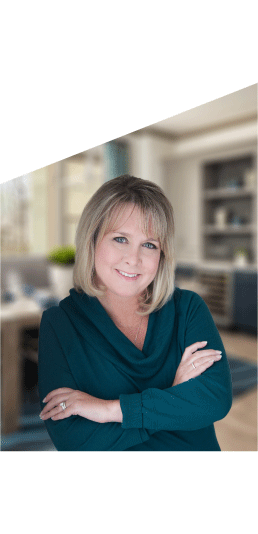
- Monday – Saturday: 12 PM – 6 PM
- Sunday: 10 AM – 6 PM
Say ‘Welcome Home’ With $0 Move-In Costs or Other Incentives Valued Up to $50K
Choose from a curated list of financial perks valued at up to $50,000—including $0 move-in costs—available on select Quick Delivery Homes. This limited-time offer lets you pick the financial perk that fits you best—so you can close with confidence.*
*All incentives are subject to conditions. Please contact our team for more details.
SAVE NOW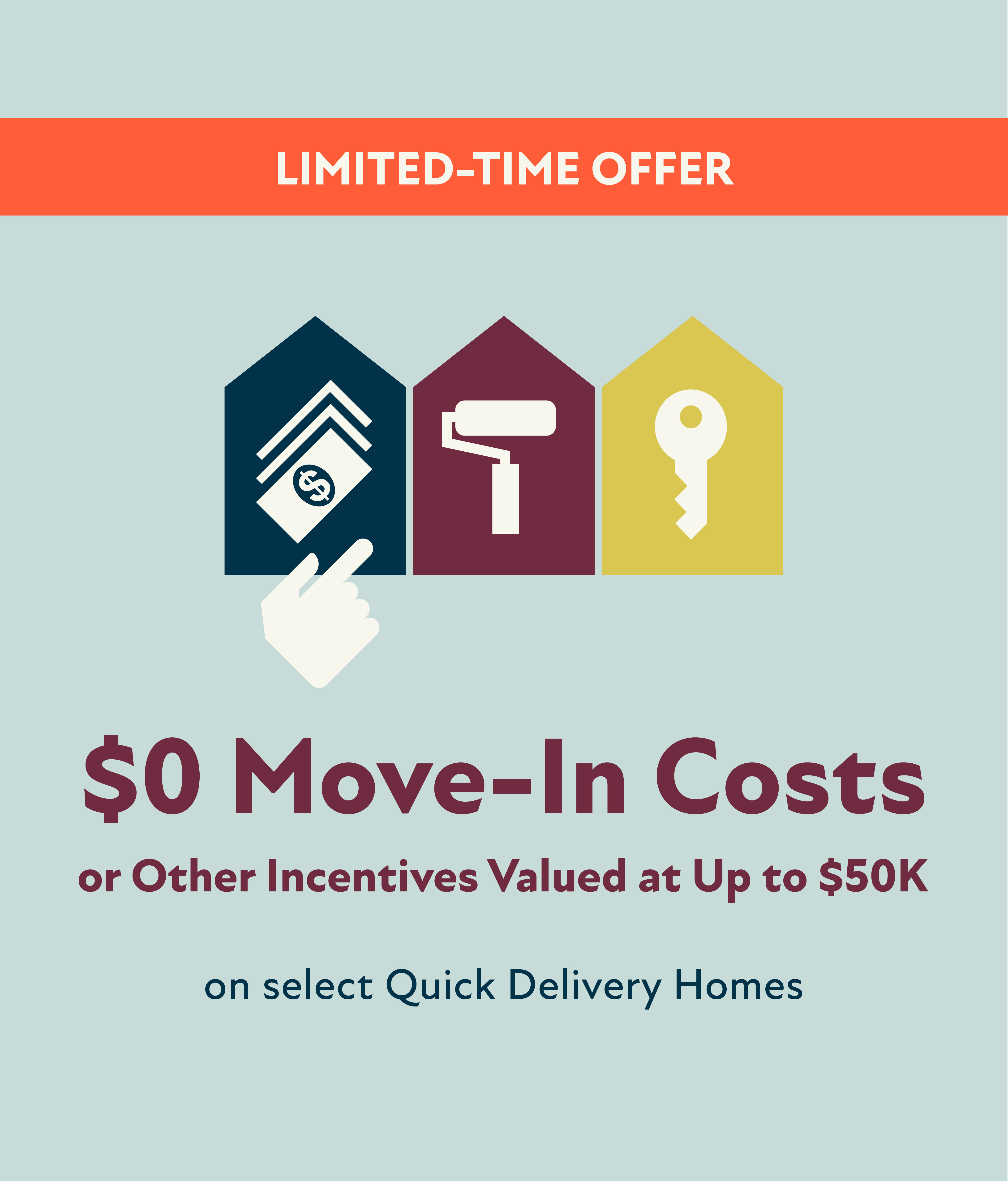
floor plan
Our floor plans are designed with your lifestyle in mind, featuring functional spaces, modern layouts, and the flexibility to suit your needs. Explore the details of this home and find the perfect configuration for your family and everyday living.

mortgage calculator
Shopping for a new home, but unsure what you can afford? Use our mortgage calculator below to see your options.
