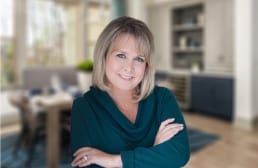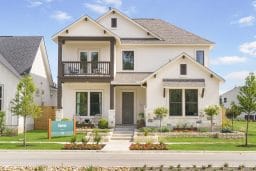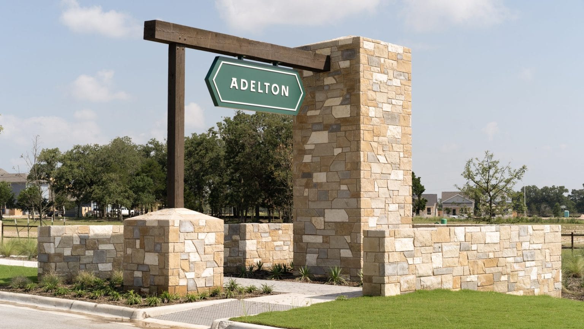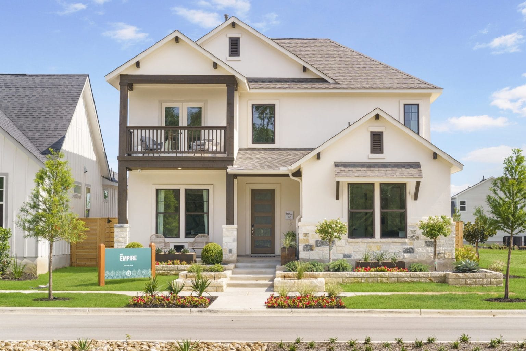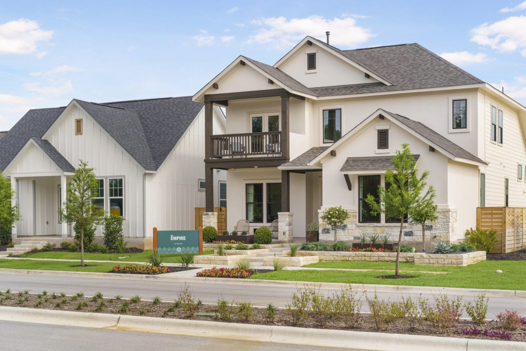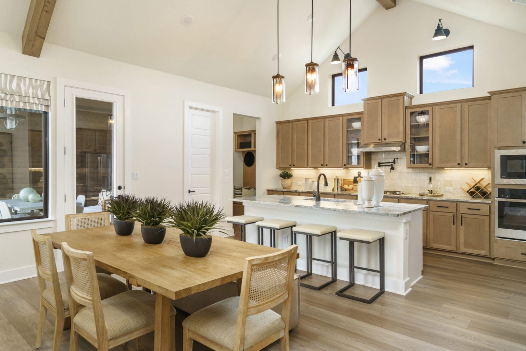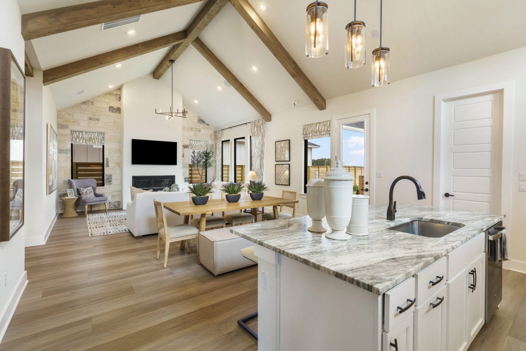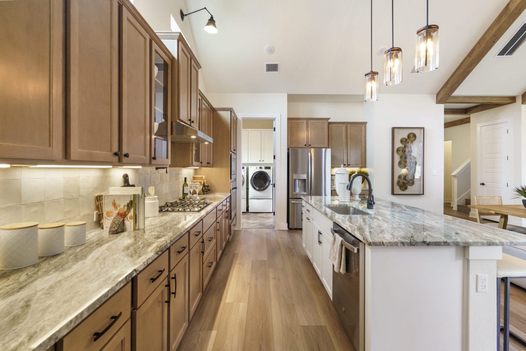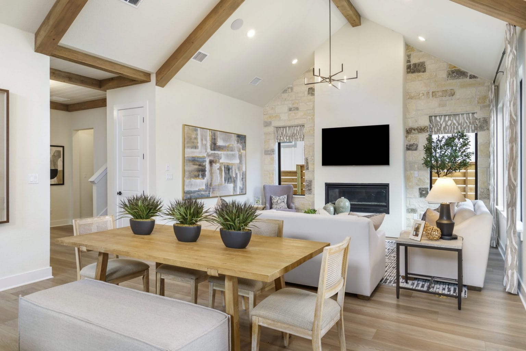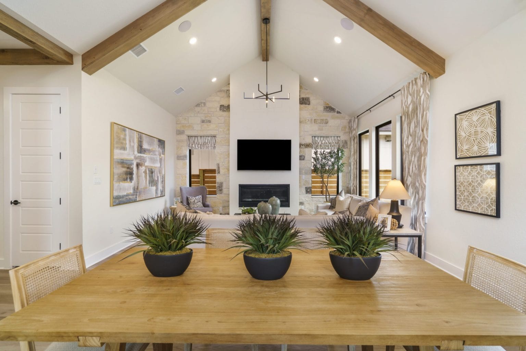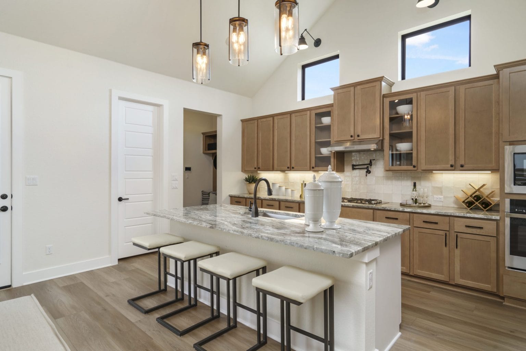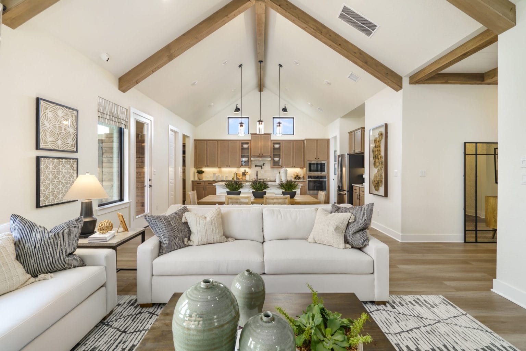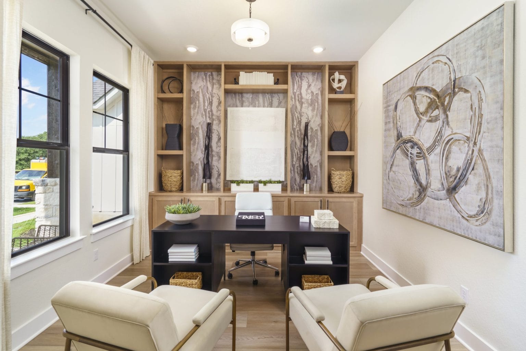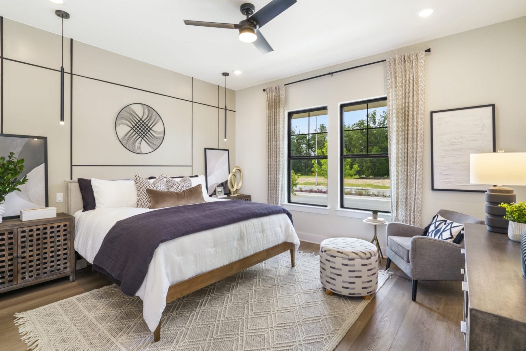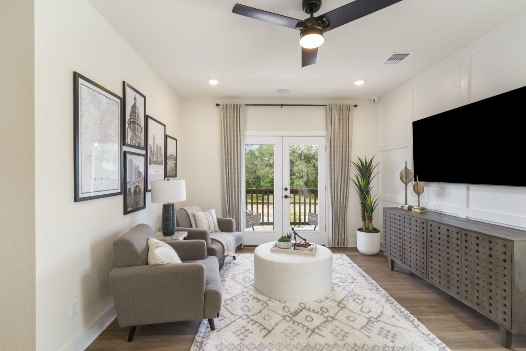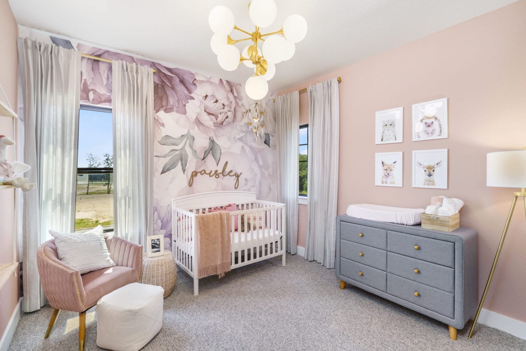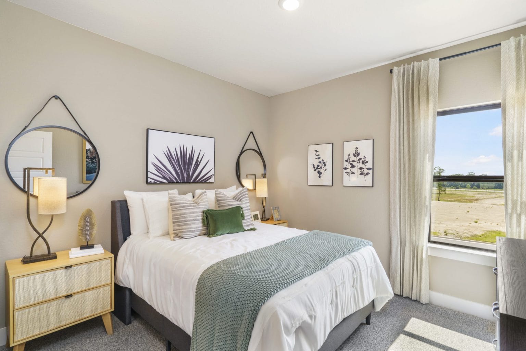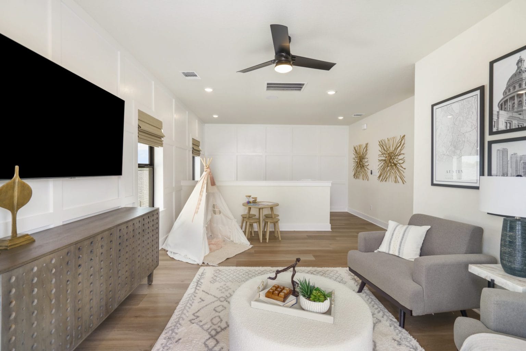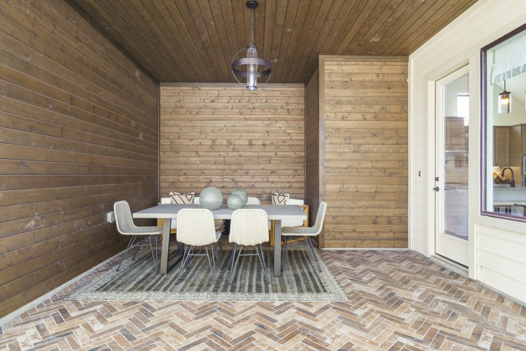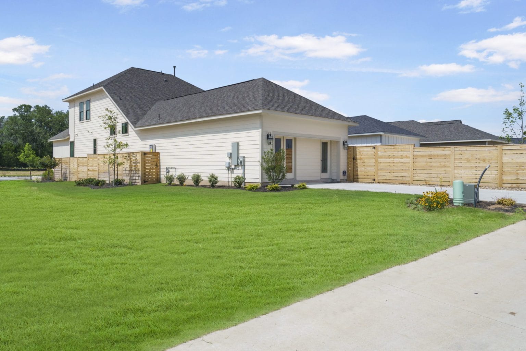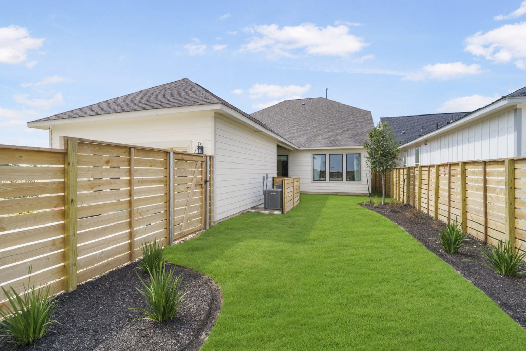The Riverside A
- 1,377 SQ. FT.
- 2 garages
- 3 beds
- 2 baths
The Riverside floor plan boasts 1,377 sq. ft. of thoughtfully designed living space, perfect for modern living. This charming home features three spacious bedrooms and two full baths, offering comfort and versatility for families or guests. The open-concept layout connects the kitchen, dining, and living areas, creating an ideal space for entertaining or everyday relaxation. The primary suite includes a private ensuite bathroom and ample closet space for added convenience. A two-car garage provides secure parking and additional storage options. With its smart design and stylish finishes, the Riverside floor plan offers a perfect balance of functionality and elegance. It’s a welcoming space to call home.
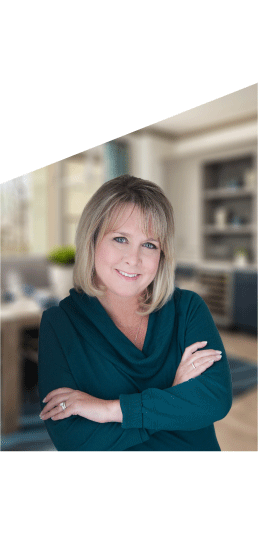
- Monday – Saturday: 10 AM – 6 PM
- Sunday: 12 PM – 6 PM
Say ‘Welcome Home’ With $0 Move-In Costs or Other Incentives Valued Up to $50K
Choose from a curated list of financial perks valued at up to $50,000—including $0 move-in costs—available on select Quick Delivery Homes. This limited-time offer lets you pick the financial perk that fits you best—so you can close with confidence.*
*All incentives are subject to conditions. Please contact our team for more details.
SAVE NOW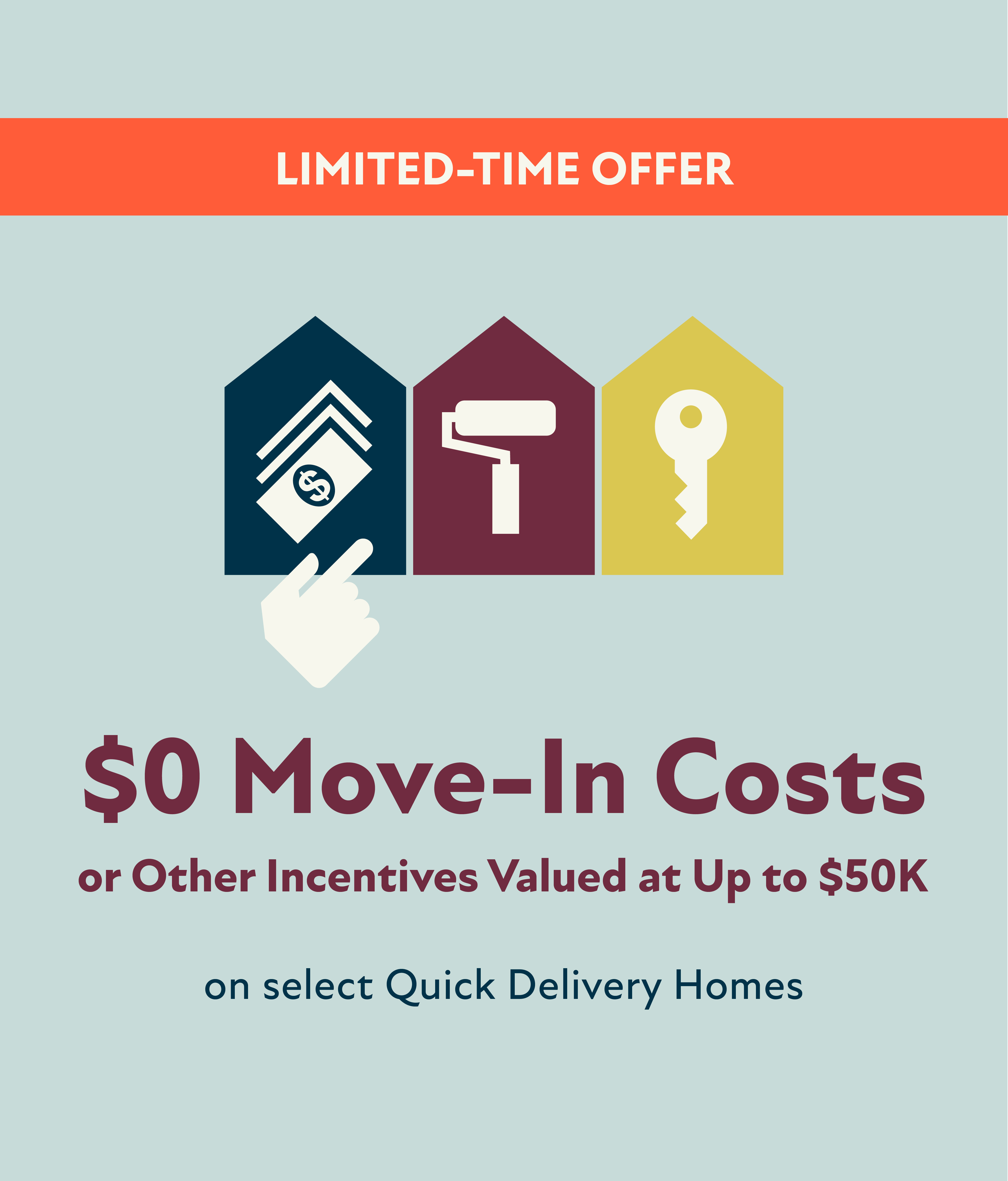
floor plan
Our floor plans are designed with your lifestyle in mind, featuring functional spaces, modern layouts, and the flexibility to suit your needs. Explore the details of this home and find the perfect configuration for your family and everyday living.

Similar Quick Delivery Homes































































mortgage calculator
Shopping for a new home, but unsure what you can afford? Use our mortgage calculator below to see your options.


