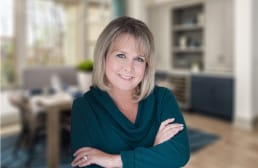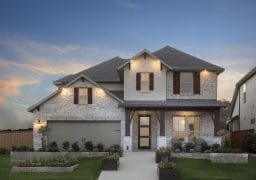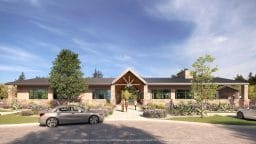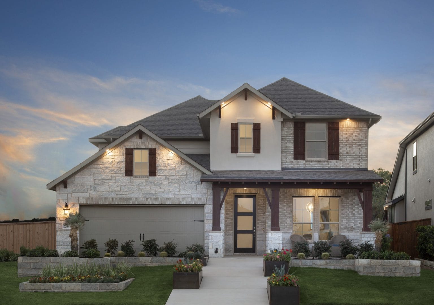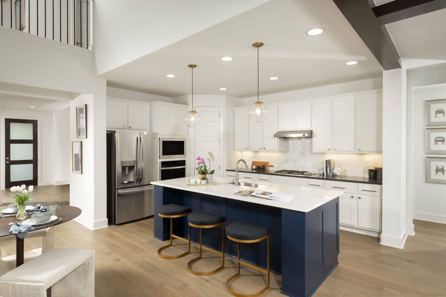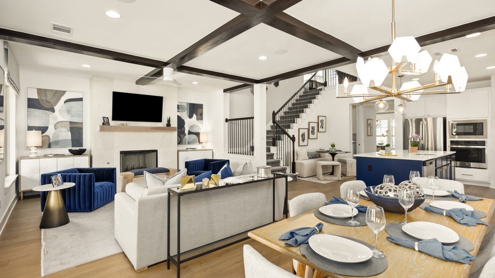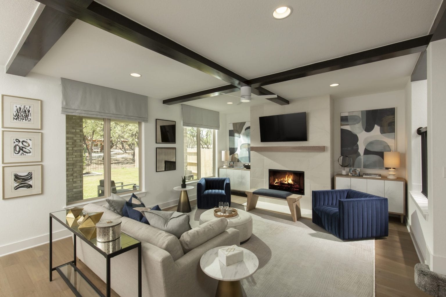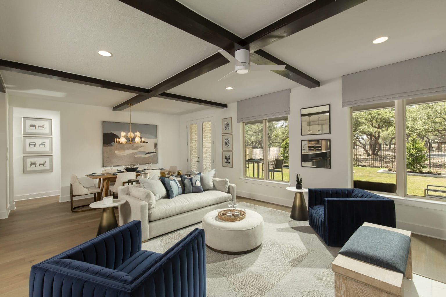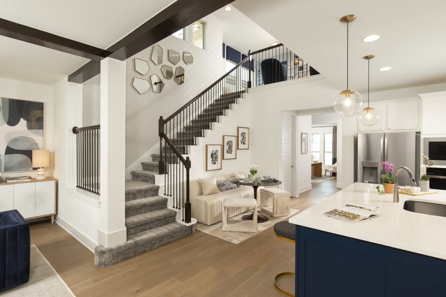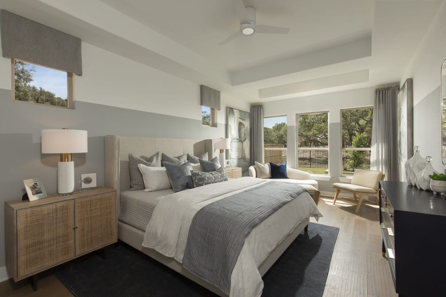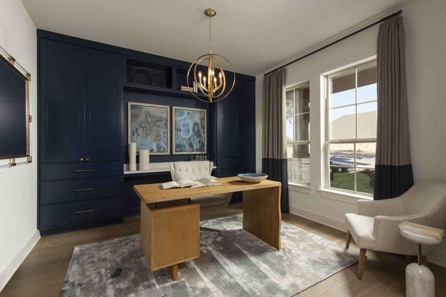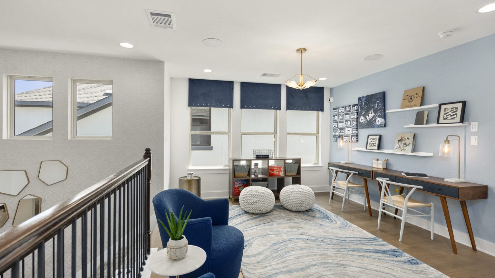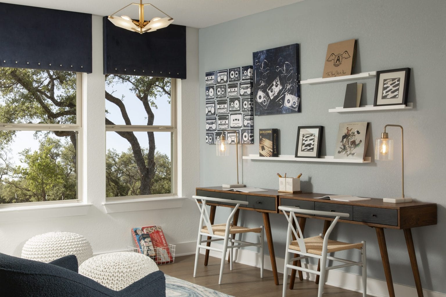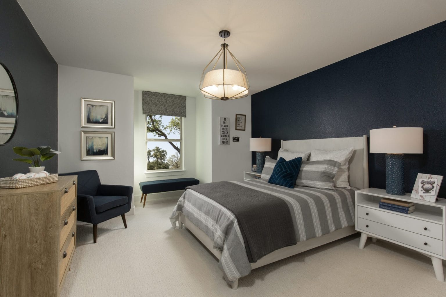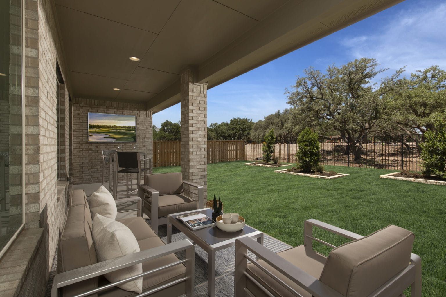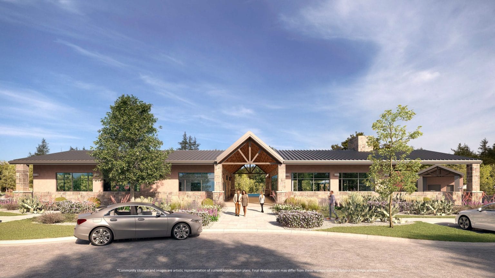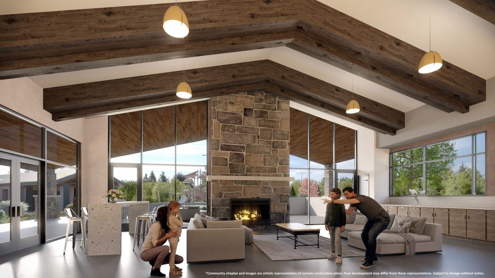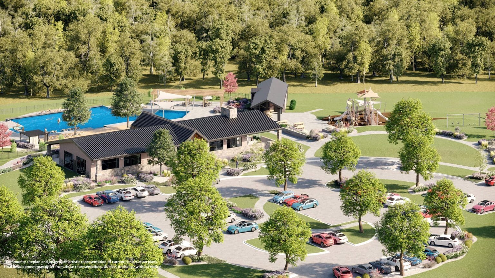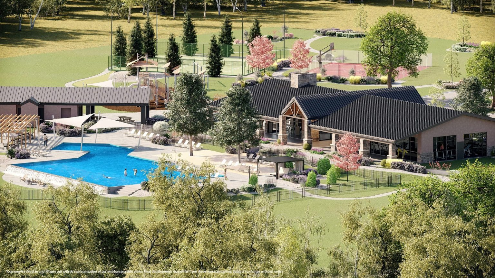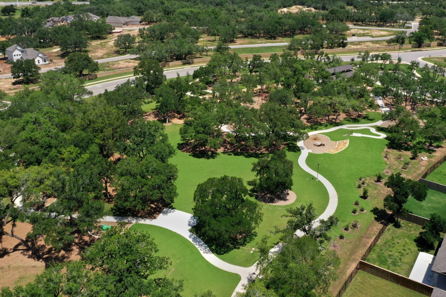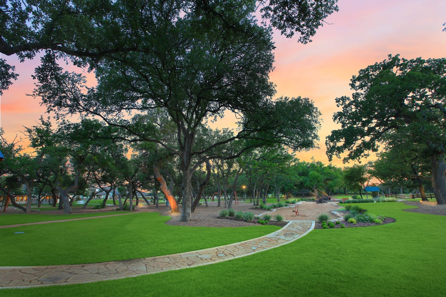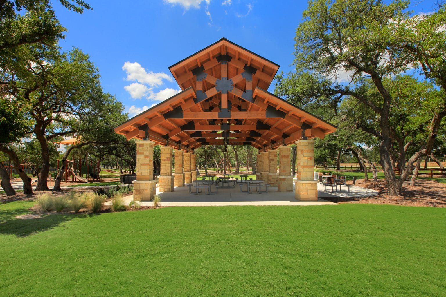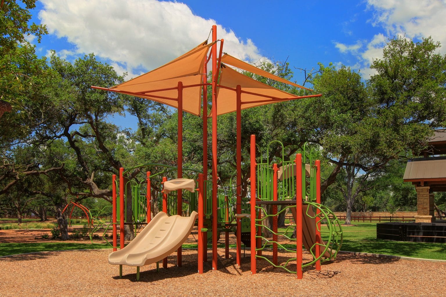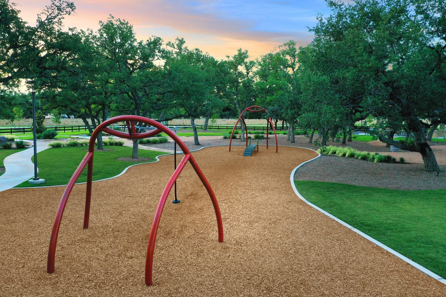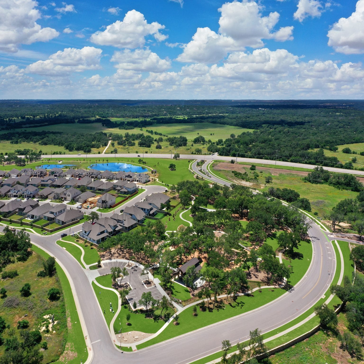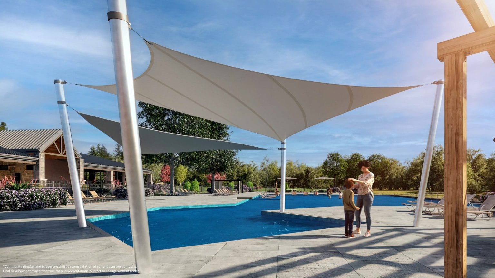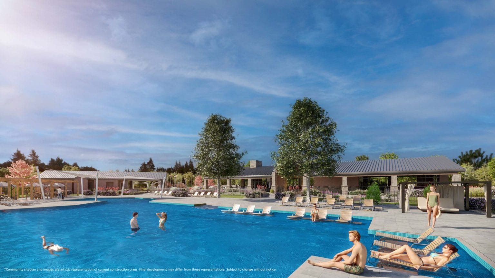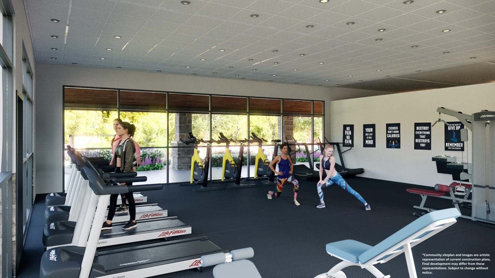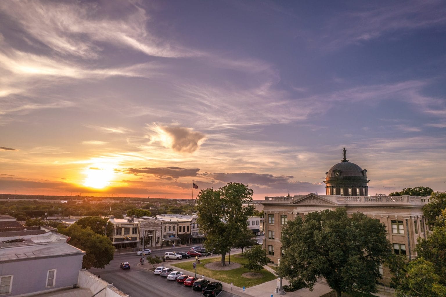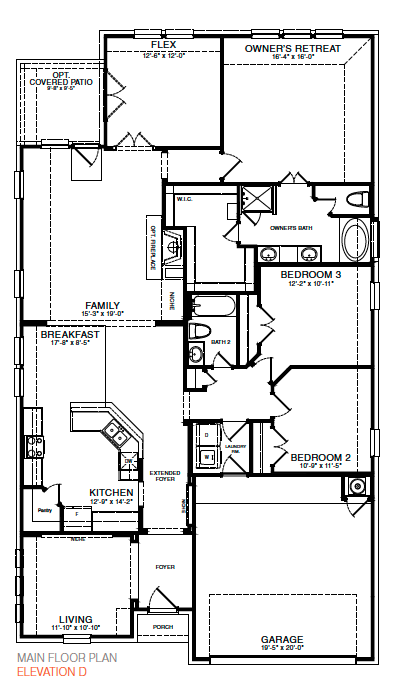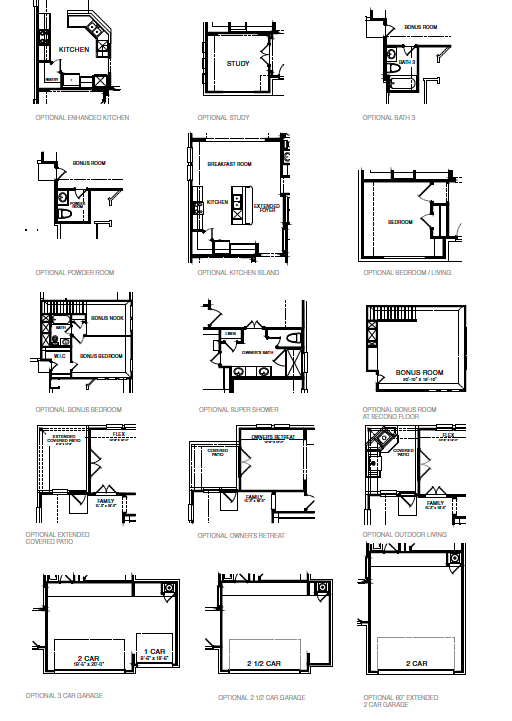The San Saba
The San Saba
This beautiful Model home is 2677 sq.ft. It's our most popular floor plan in Siena. This amazing 3 bedroom, 3 bath, has a study, flex room, upstairs bonus room, fireplace with stone surround up to the ceiling, a bay window in the master suite, sliding barn door at the master bath, extended covered patio, and a 2.5 car garage. The interior colors are grey and white, so it's light and bright. White kitchen cabinets are accented with a grey glaze. The large kitchen features a corner walk-in pantry, 2 sets of pot drawers, a recycle center, an under-mount stainless steel sink, black stainless appliances, under-cabinet lighting, and pretty white and grey Silestone countertops. Other special features include an upgraded stone elevation with metal roof accents, a front door with an iron grille, upgraded door and trim package, upgraded lighting and plumbing fixtures, granite in the master bath, upgraded carpet and bath tile, wired for stereo, conduit and a 110 outlet to hang TV over fireplace, and a security system. This home has beautiful wood floors throughout the downstairs, except for bedrooms, utility room and bathrooms. All baths have upgraded wall and floor tile as well. Large corner lot with pretty landscaping in front and back, and of course full irrigation. Come see it! It's gorgeous!!
Virtual Tours
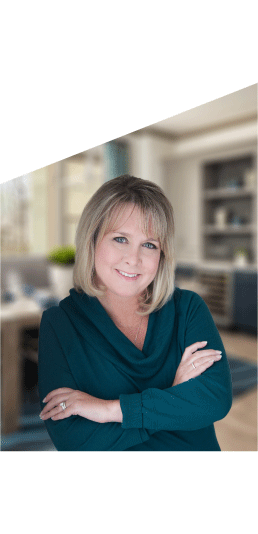
Join the interest list
Learn more about floor plans, elevations, design features, pricing, and special incentives.
Please note: visits are by appointment only.
Why Settle?
With Empire Homes, you get $50,000 more in standard features without spending more each month. Plus, low rates and closing costs available on select homes for a limited time.
*Specifications, terms, prices, features, and availability are subject to change without notice. Please see a sales representative for more details. E.&O.E.
DISCOVER THE DIFFERENCE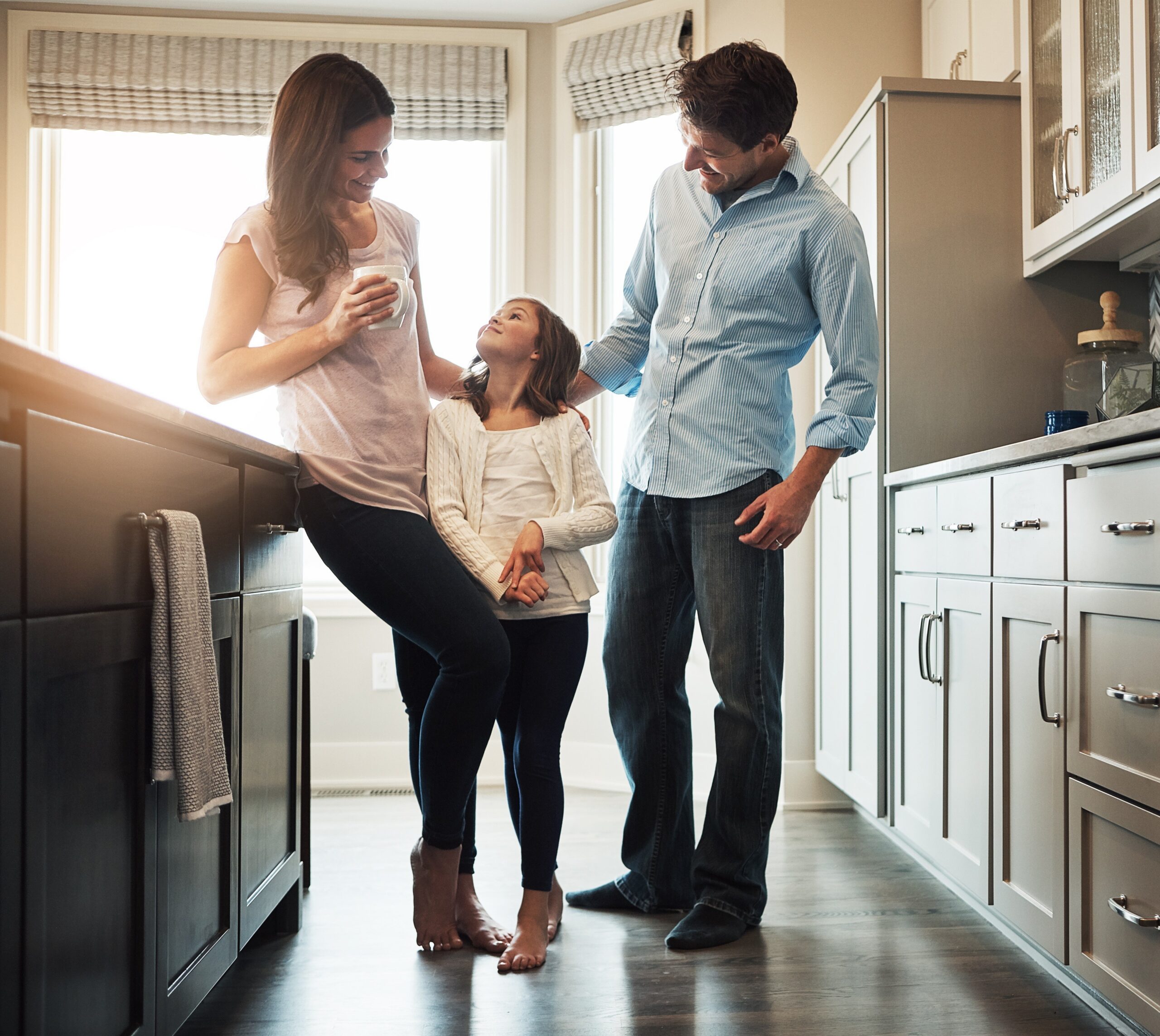
floor plan
Our floor plans are designed with your lifestyle in mind, featuring functional spaces, modern layouts, and the flexibility to suit your needs. Explore the details of this home and find the perfect configuration for your family and everyday living.

exterior options
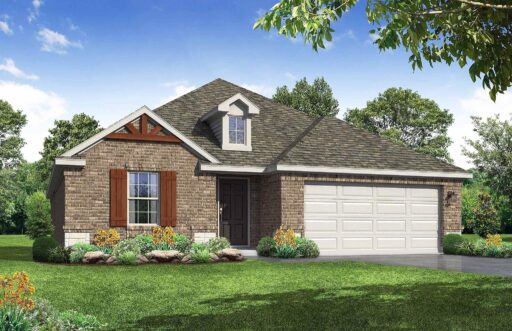
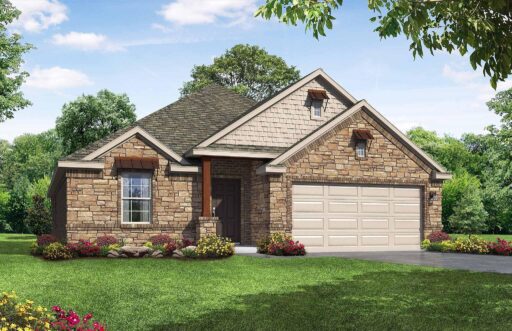
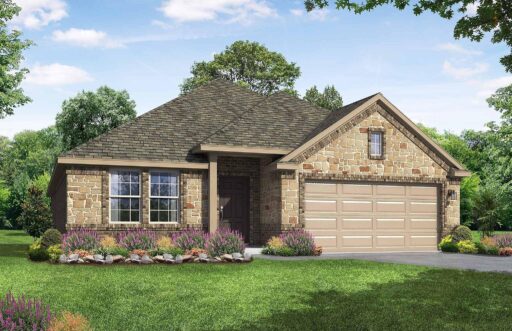
interior design
Our interior design options let you customize your space with both style and function. Explore a variety of finishes, colors, and materials at our Design Center during your design appointments to create the home you’ve always imagined. Our expert Design Consultants will guide you throughout the process.
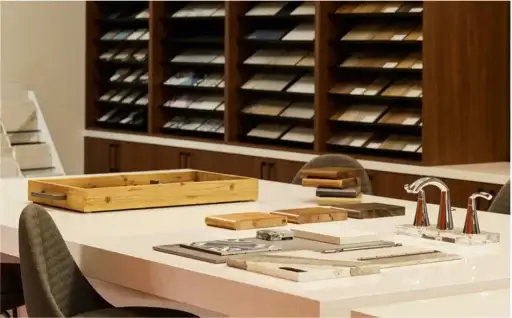
mortgage calculator
Shopping for a new home, but unsure what you can afford? Use our mortgage calculator below to see your options.



