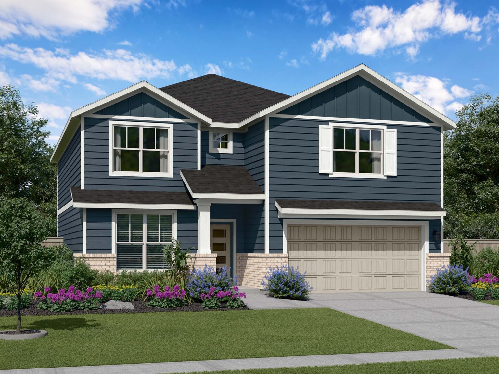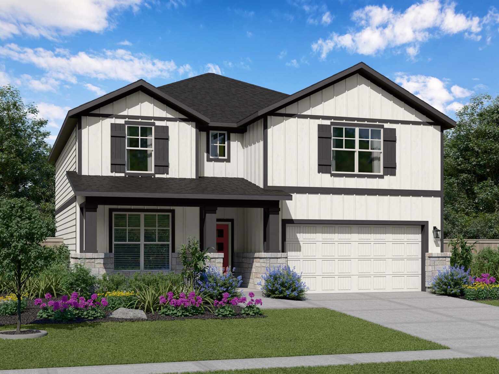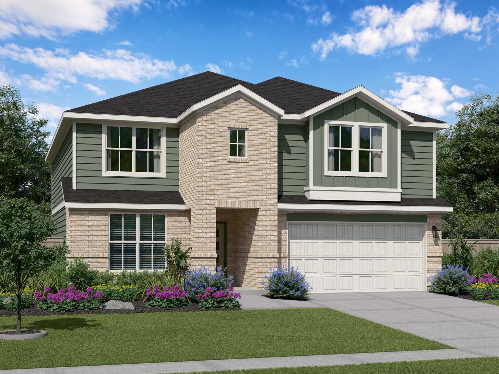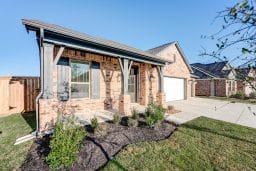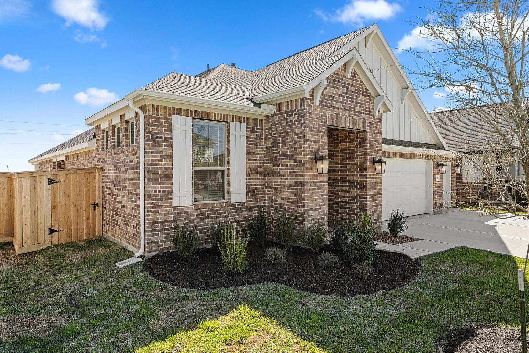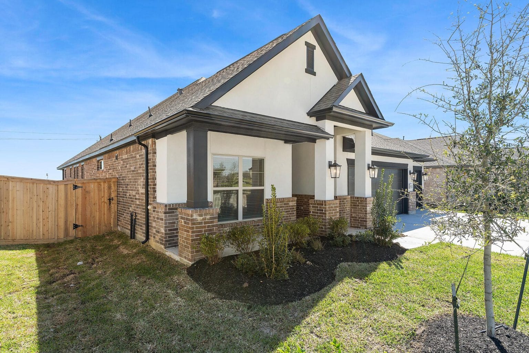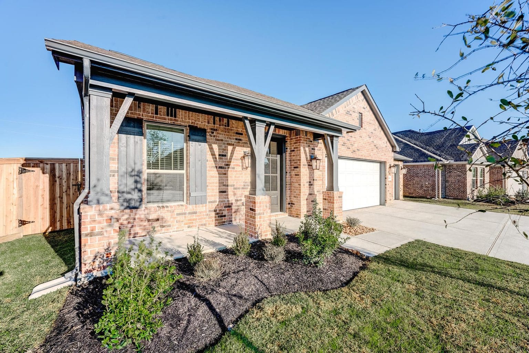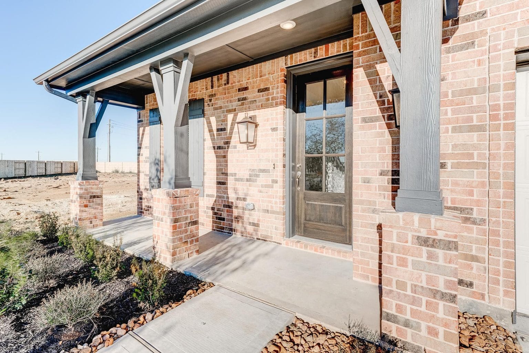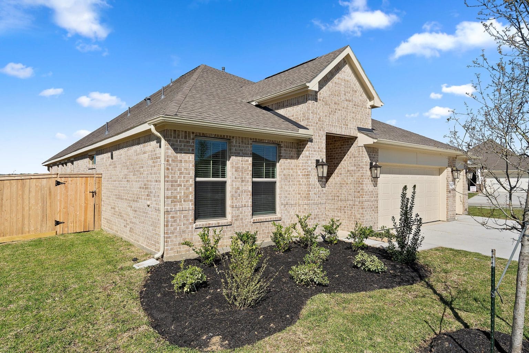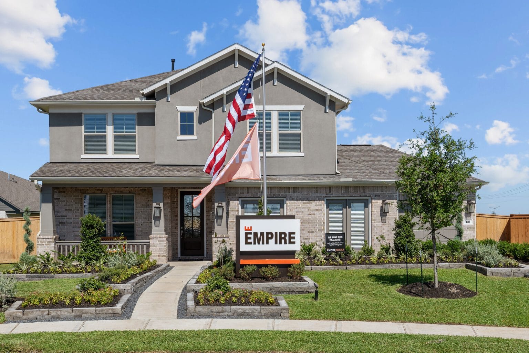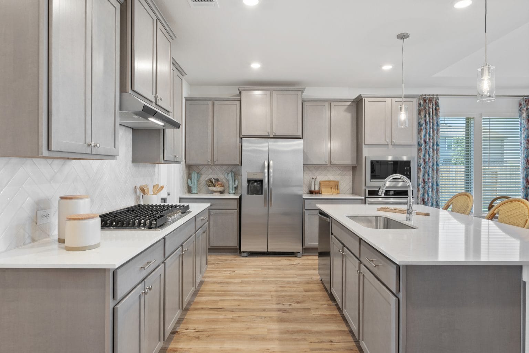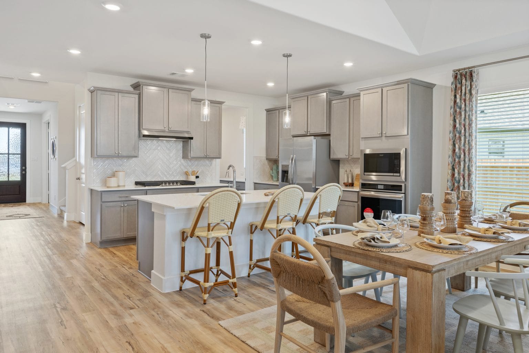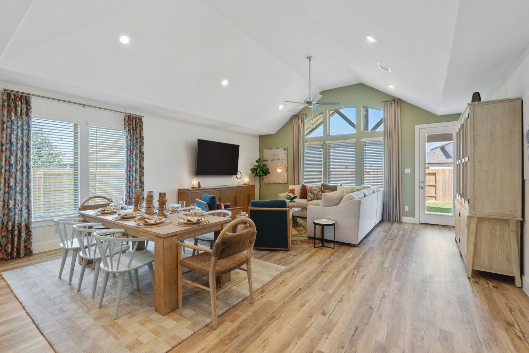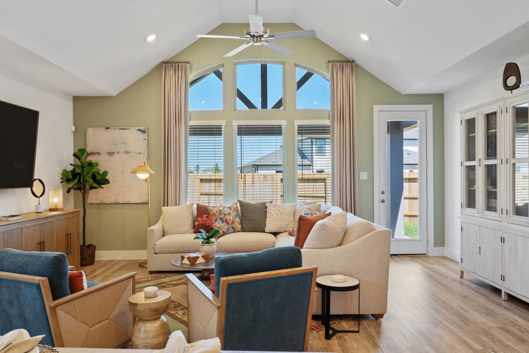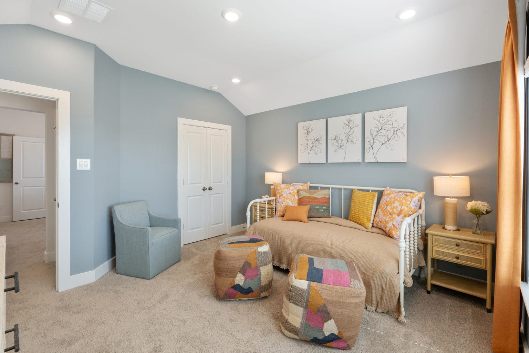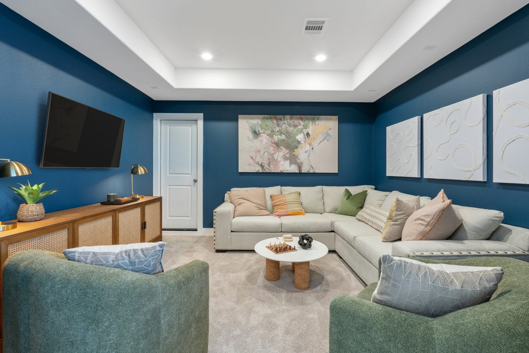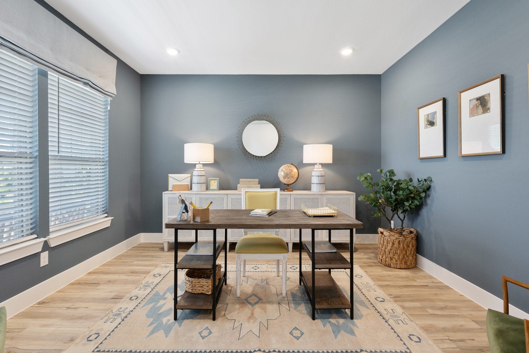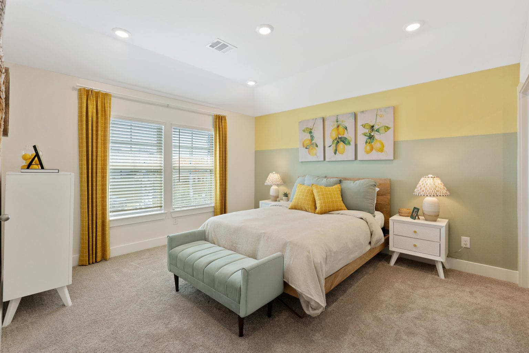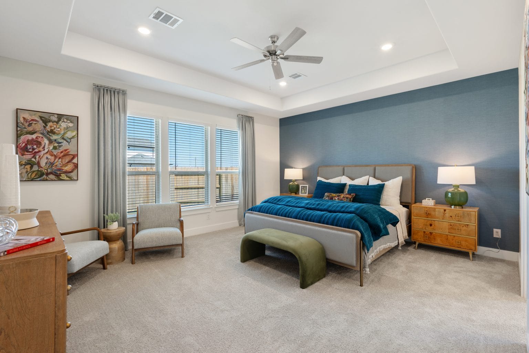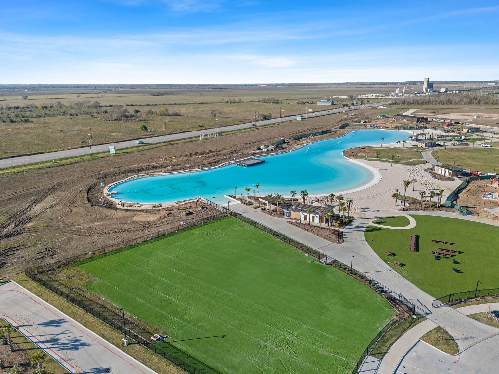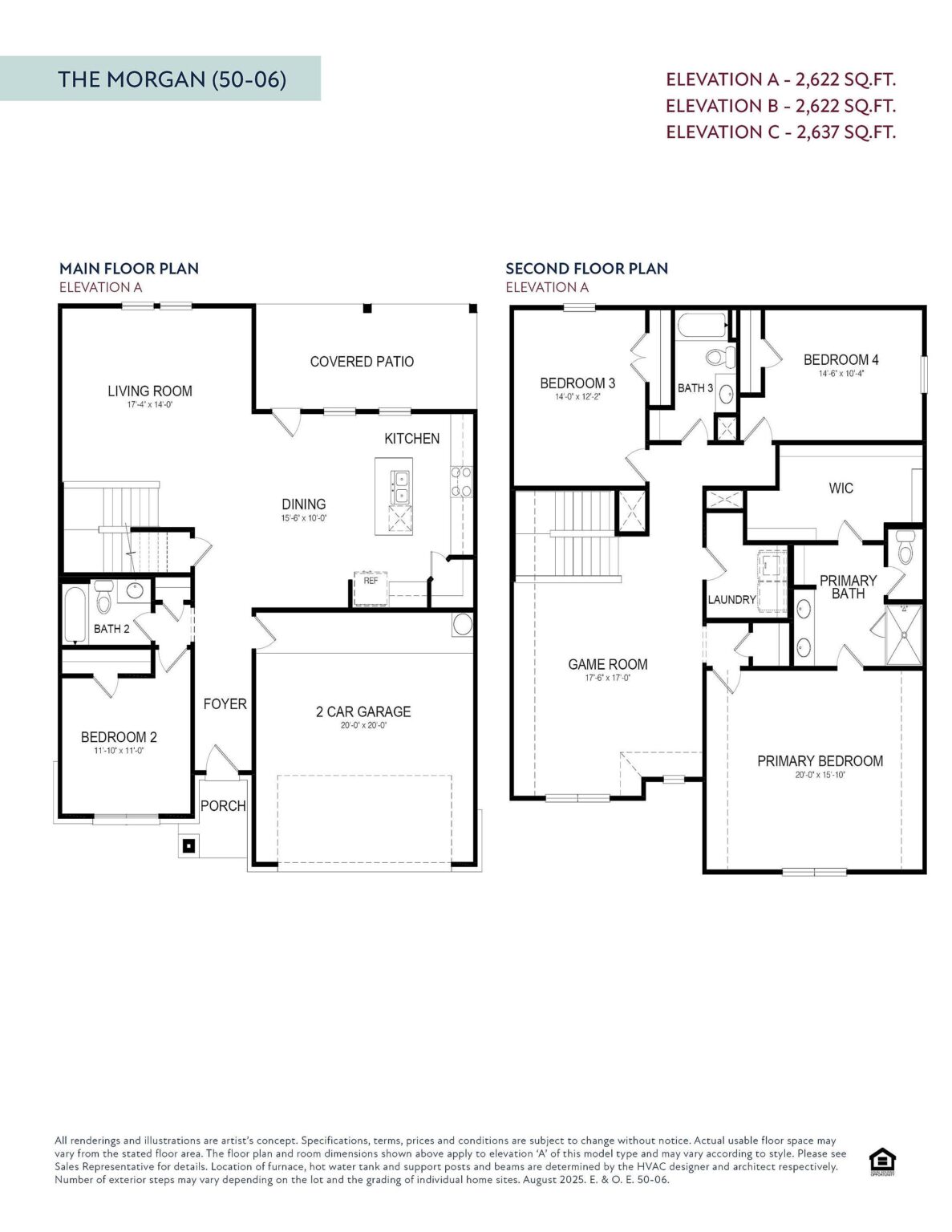The Morgan
The Morgan
The Morgan floorplan offers 2,622 square feet of spacious and functional living across two thoughtfully designed levels. The main floor features a private bedroom and full bath, ideal for guests or multi-generational living, along with a bright, open-concept layout that includes a large kitchen with island, casual dining space, and a cozy living room that opens to a covered patio. Upstairs, you'll find a generously sized game room surrounded by three additional bedrooms, including a luxurious primary suite with a massive walk-in closet and spa-style bath featuring a separate shower and soaking tub. A second-floor laundry room adds convenience right where you need it most. This home is finished with sleek ceramic tile, Moen® chrome fixtures, quartz countertops, and stylish white or grey shaker cabinets—customizable based on your selected décor scheme. Energy-efficient upgrades like a tankless water heater, Lennox® SEER 2 AC system, and radiant barrier roof decking make The Morgan as practical as it is beautiful.
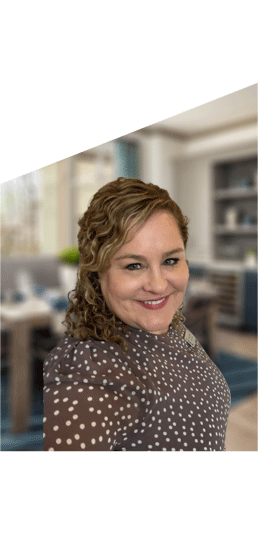
Join the interest list
Learn more about floor plans, elevations, design features, pricing, and special incentives.
Why Settle?
With Empire Homes, you get $50,000 more in standard features without spending more each month. Plus, low rates and closing costs available on select homes for a limited time.
*Specifications, terms, prices, features, and availability are subject to change without notice. Please see a sales representative for more details. E.&O.E.
DISCOVER THE DIFFERENCE
floor plan
Our floor plans are designed with your lifestyle in mind, featuring functional spaces, modern layouts, and the flexibility to suit your needs. Explore the details of this home and find the perfect configuration for your family and everyday living.

exterior options
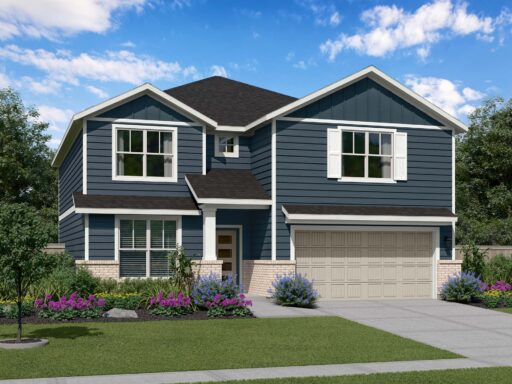
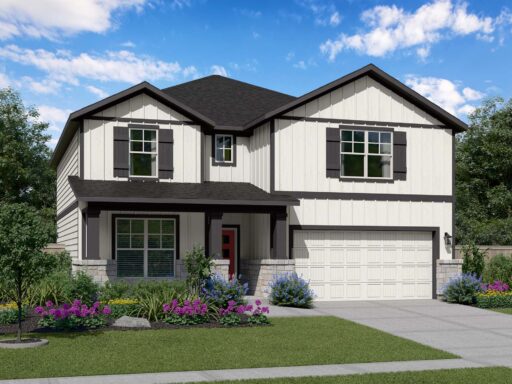
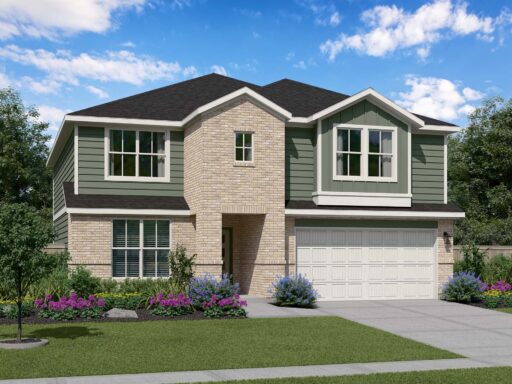
interior design
Our interior design options let you customize your space with both style and function. Explore a variety of finishes, colors, and materials at our Design Center during your design appointments to create the home you’ve always imagined. Our expert Design Consultants will guide you throughout the process.
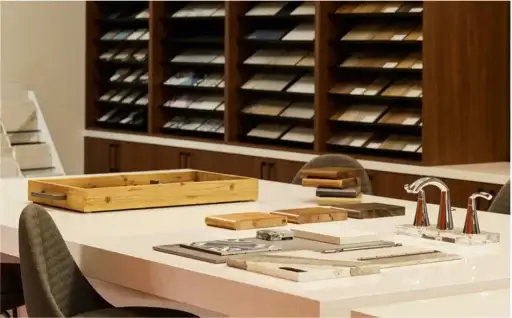
mortgage calculator
Shopping for a new home, but unsure what you can afford? Use our mortgage calculator below to see your options.
