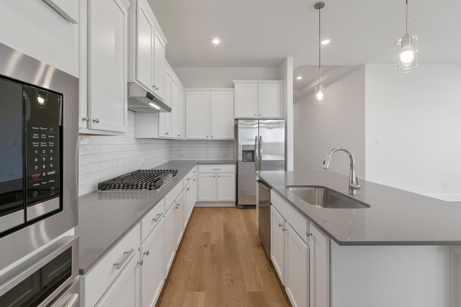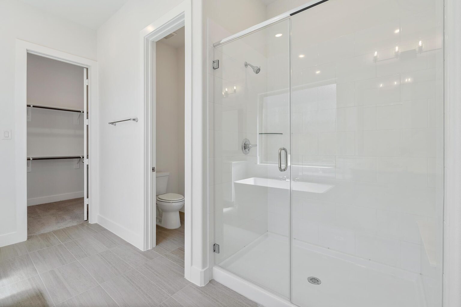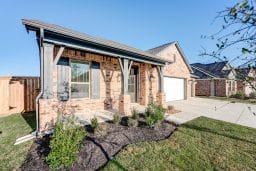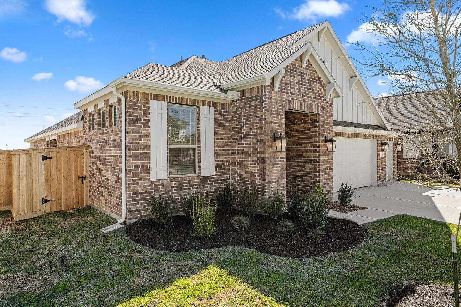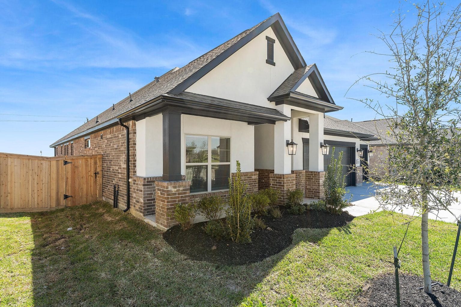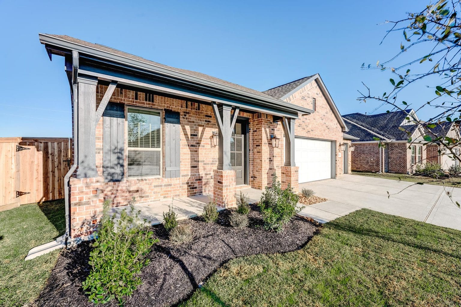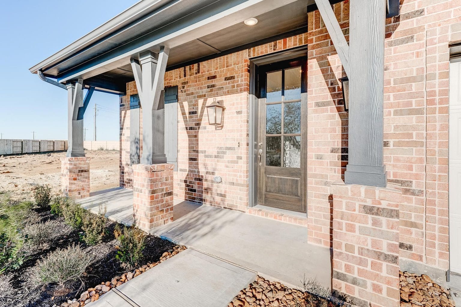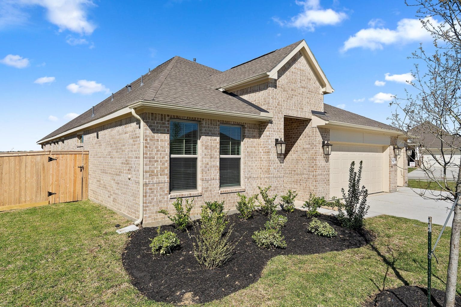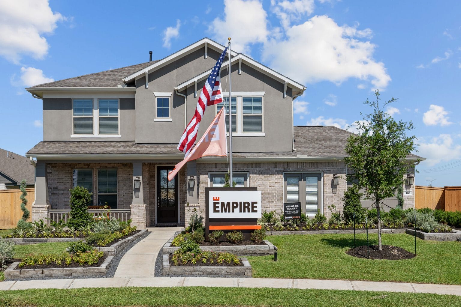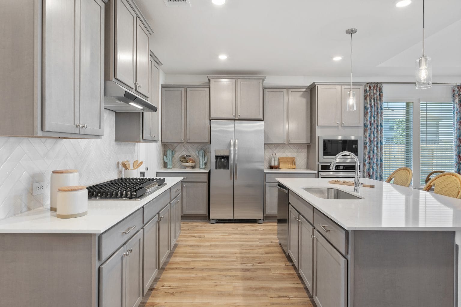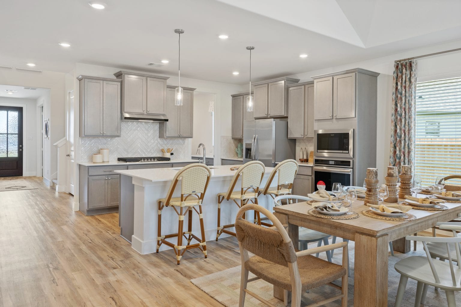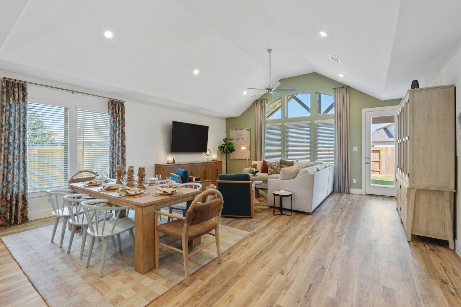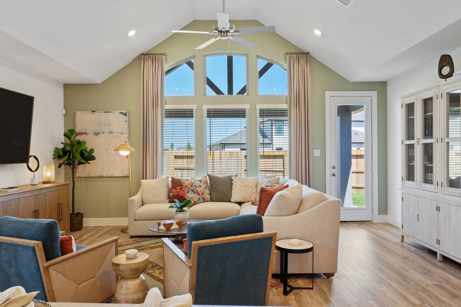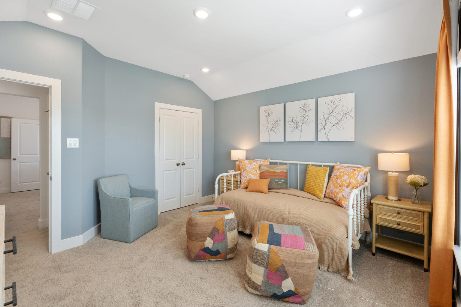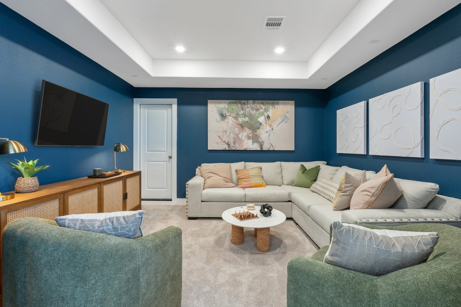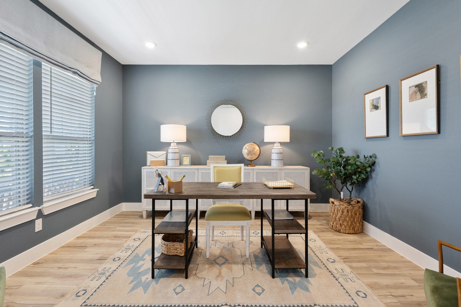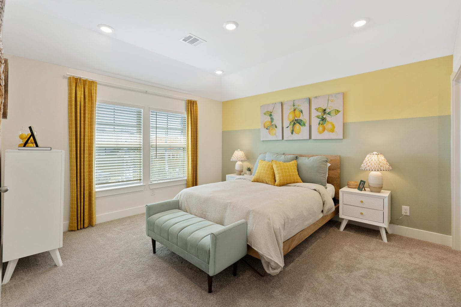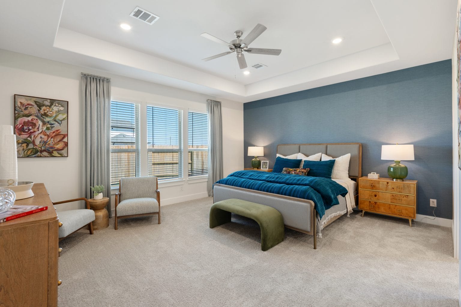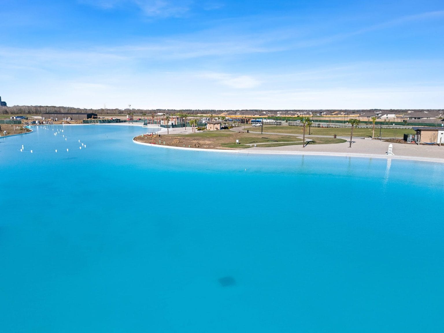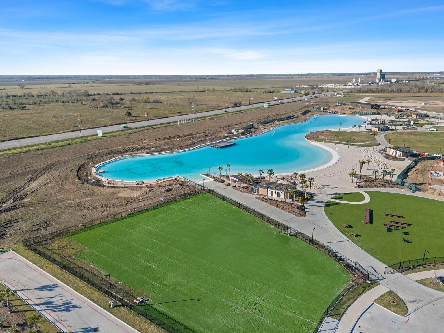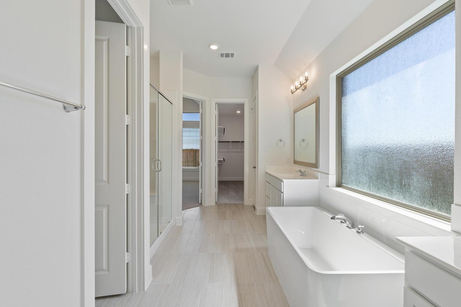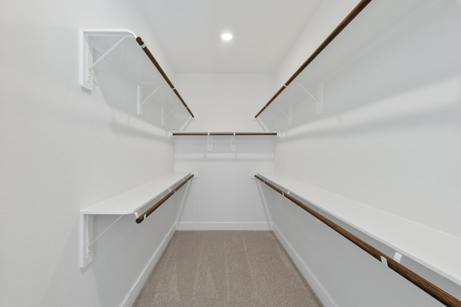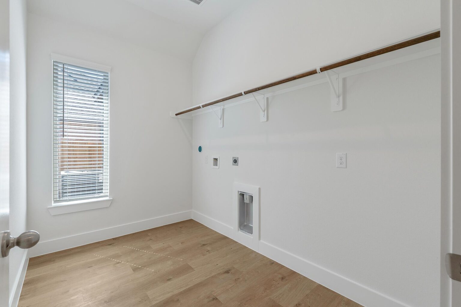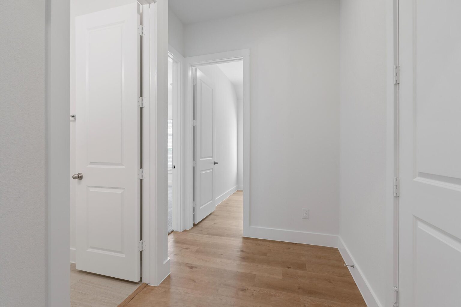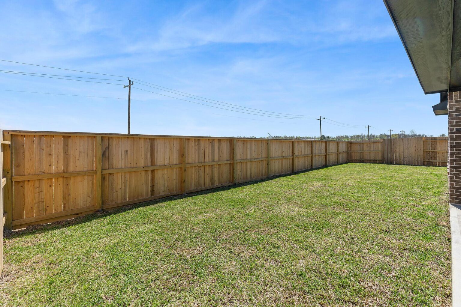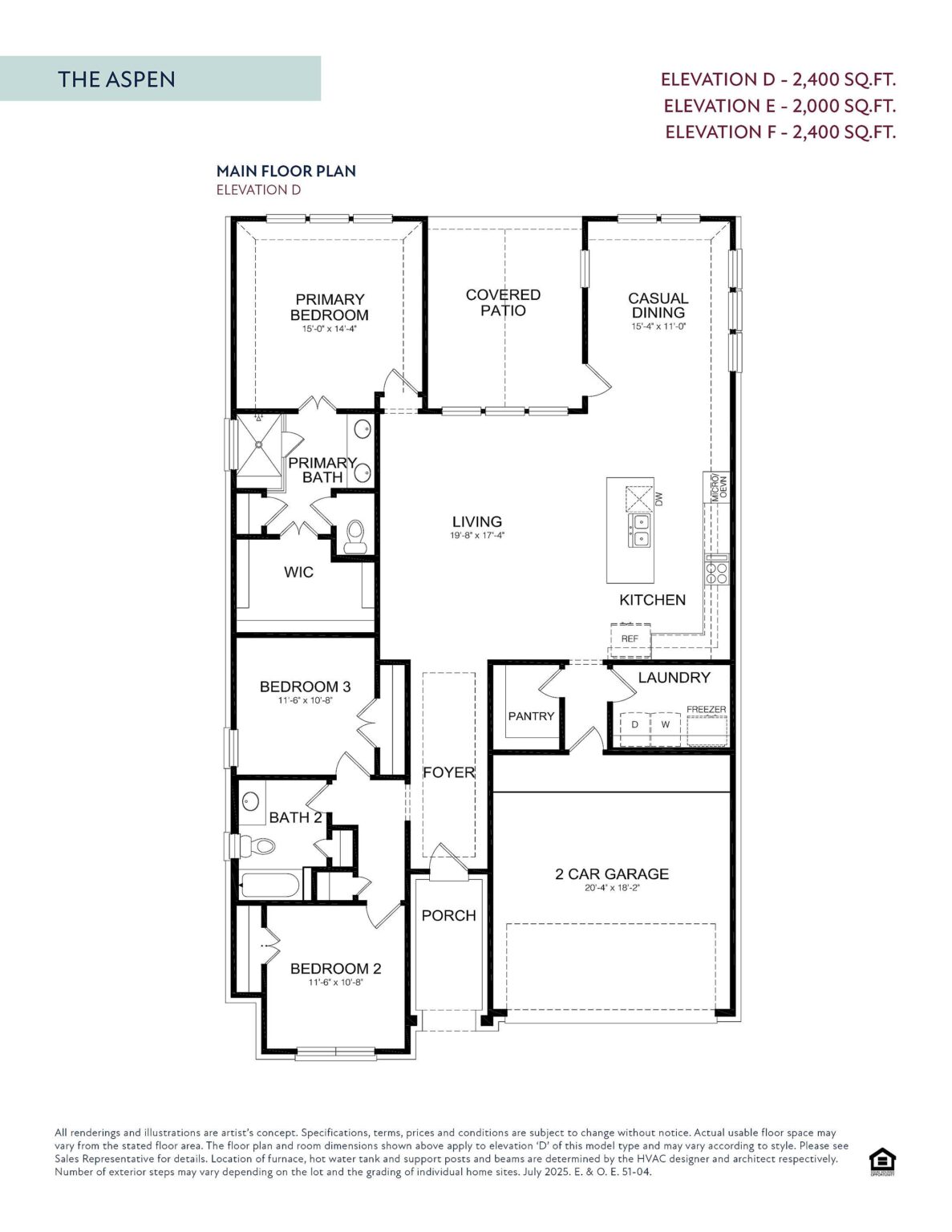1537 Apache Heights Dr
1537 Apache Heights Dr
Gated & Security monitored section! Don’t miss this brand-new home in the River Ranch Master-planned Neighborhood, featuring 4 bedrooms, 3 full bathrooms, brick and wood exterior, vinyl and tile flooring, open-concept living, sprinkler system, and 3-car attached garage. The island kitchen is equipped with quartz countertops, tile backsplash, gas range, stainless steel appliances including refrigerator, breakfast bar, soft closing cabinets and drawers, and walk-in pantry. The relaxing primary suite is complete with a vaulted ceiling, walk-in closet, dual vanities, luxurious soaking tub, and separate shower. This Energy Star qualified home boasts Energy Star appliances, a reflective roof, high-efficiency HVAC, insulated windows, attic vents, and more! Community amenities include a crystal lagoon, cabanas, swim-up bar, and walking trails!

Why Settle?
With Empire Homes, you get $50,000 more in standard features without spending more each month. Plus, low rates and closing costs available on select homes for a limited time.
*Specifications, terms, prices, features, and availability are subject to change without notice. Please see a sales representative for more details. E.&O.E.
DISCOVER THE DIFFERENCE
floor plan
Our floor plans are designed with your lifestyle in mind, featuring functional spaces, modern layouts, and the flexibility to suit your needs. Explore the details of this home and find the perfect configuration for your family and everyday living.

mortgage calculator
Shopping for a new home, but unsure what you can afford? Use our mortgage calculator below to see your options.

