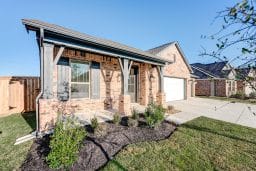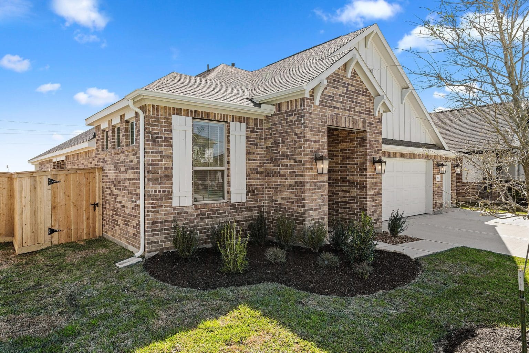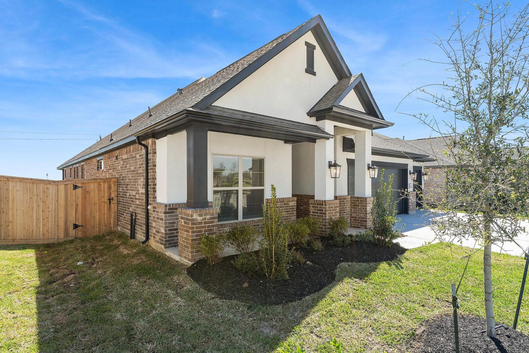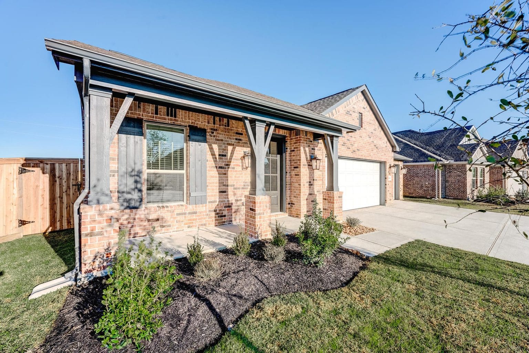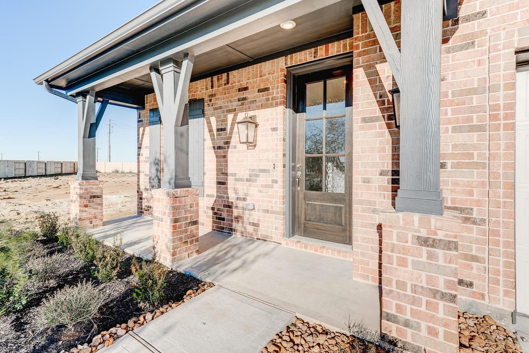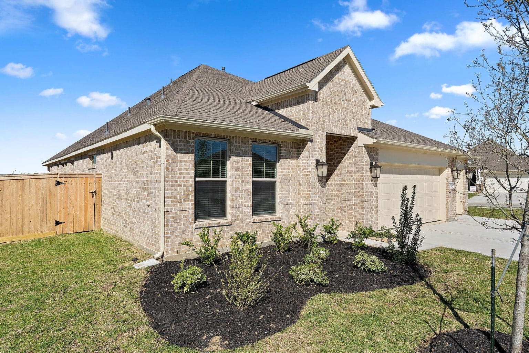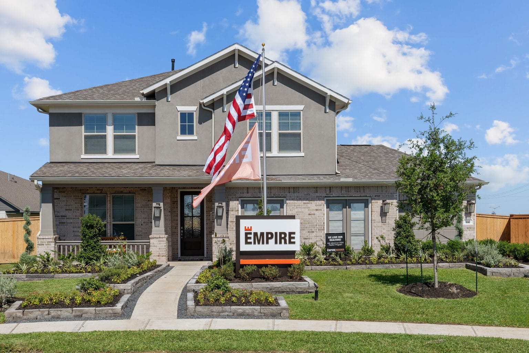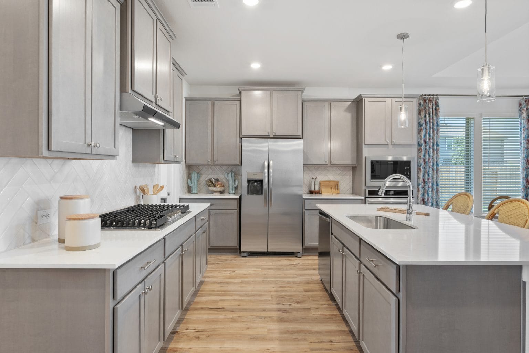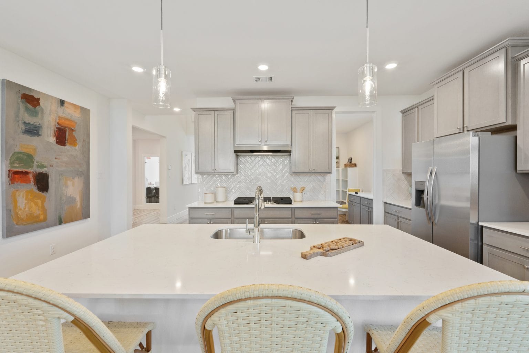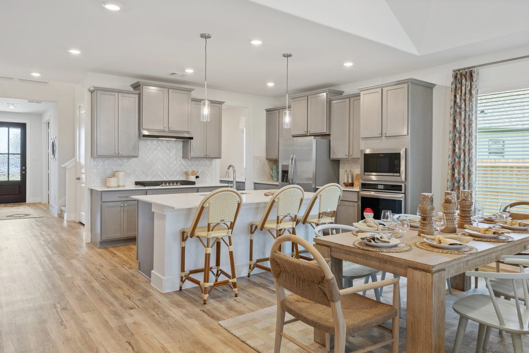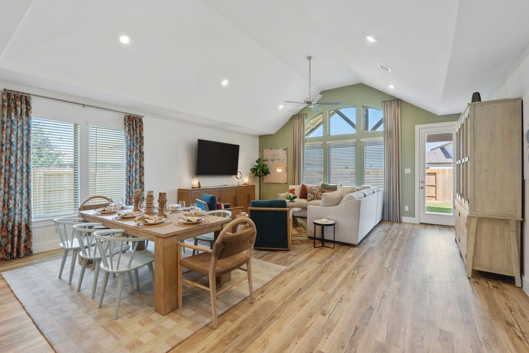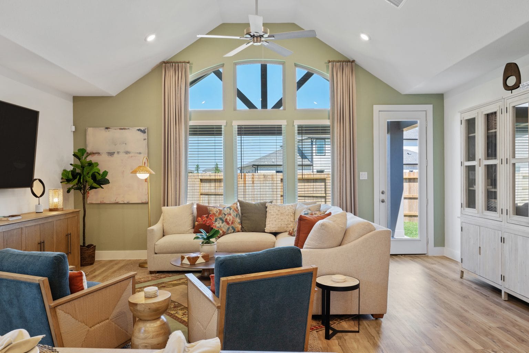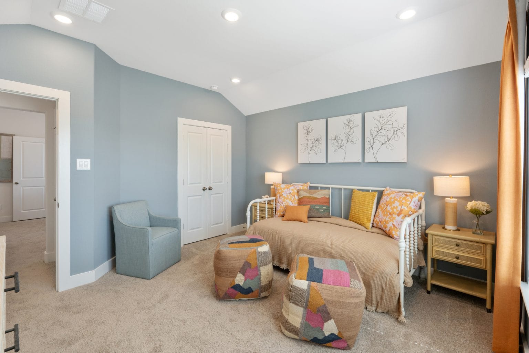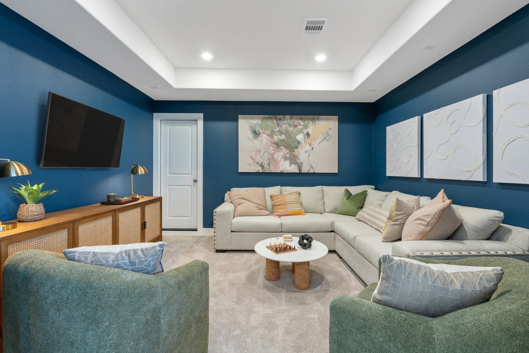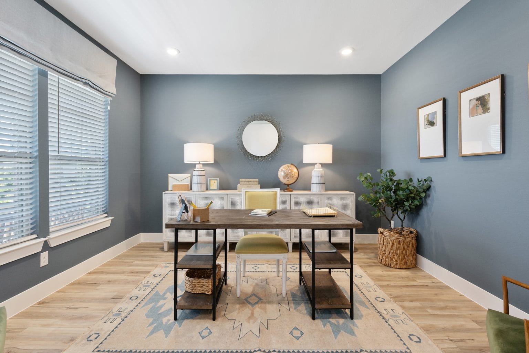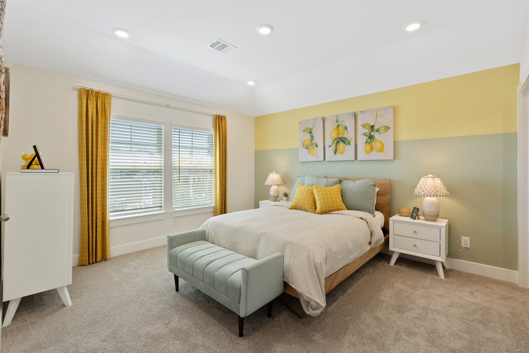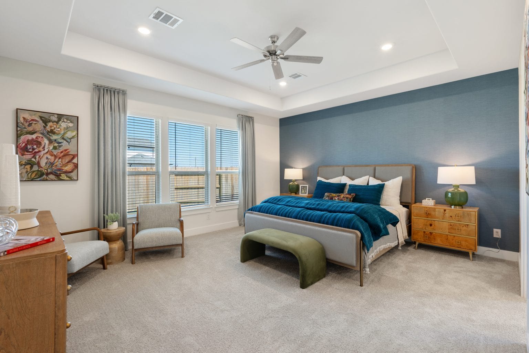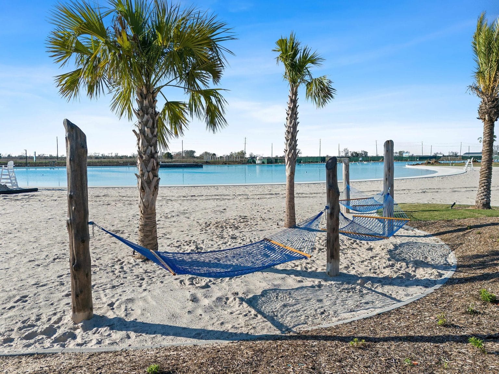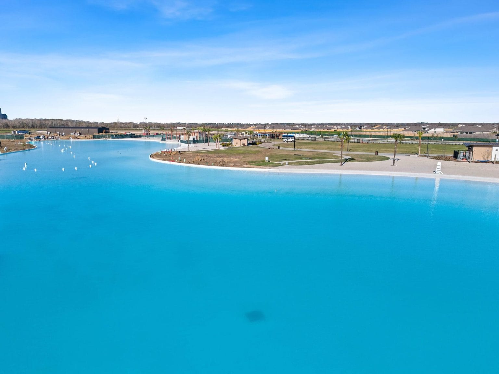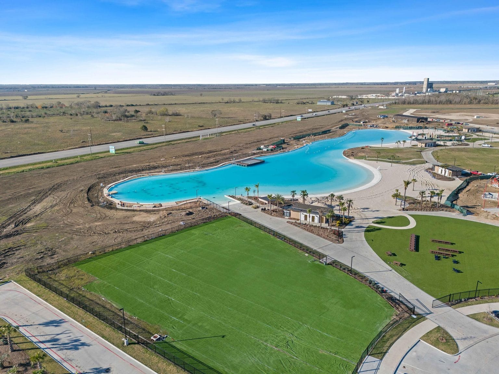The Laurel B
- 2,852 SQ. FT.
- 3 garages
- 4 beds
- 3 baths
Discover the epitome of refined living in the 2,852-square-foot Laurel floorplan, a captivating two-story residence. A grand foyer introduces a private study, setting the stage for focused work or quiet moments. The main level seamlessly merges open-concept living and dining areas, featuring a well-appointed kitchen that leads to a sumptuous primary suite with an expansive walk-in closet. Ascend the staircase to find two additional bedrooms, a strategically placed game room, along with a convenient powder bath. With a covered patio for outdoor enjoyment, the Laurel floorplan effortlessly balances modern amenities and thoughtful design, providing an ideal backdrop for a life of comfort and sophistication. Welcome to a home that exceeds expectations and elevates everyday living.
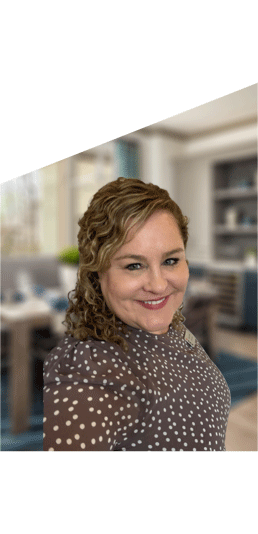
Say ‘Welcome Home’ With $0 Move-In Costs or Other Incentives Valued Up to $50K
Choose from a curated list of financial perks valued at up to $50,000—including $0 move-in costs—available on select Quick Delivery Homes. This limited-time offer lets you pick the financial perk that fits you best—so you can close with confidence.*
*All incentives are subject to conditions. Please contact our team for more details.
SAVE NOW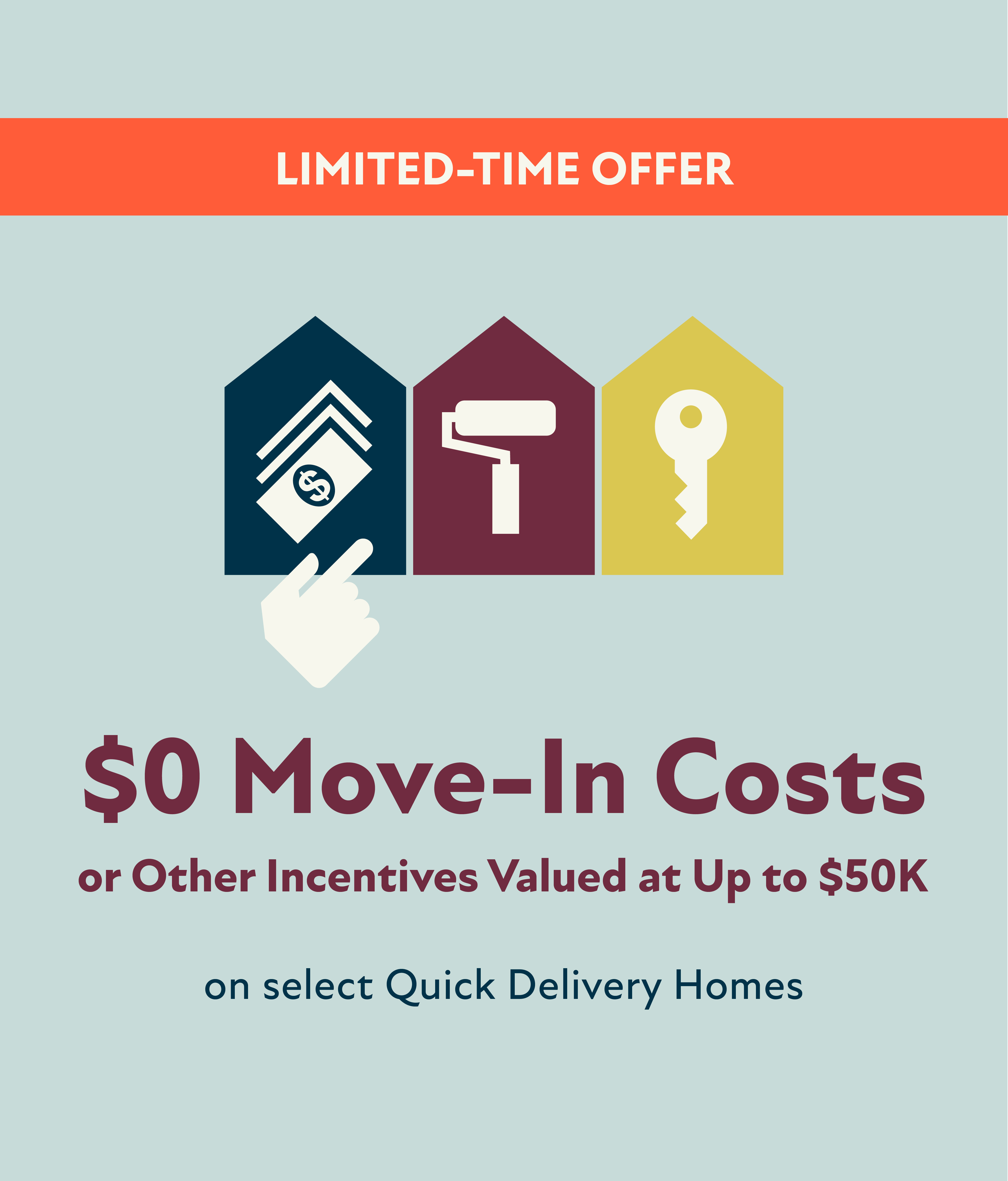
floor plan
Our floor plans are designed with your lifestyle in mind, featuring functional spaces, modern layouts, and the flexibility to suit your needs. Explore the details of this home and find the perfect configuration for your family and everyday living.

Similar Quick Delivery Homes




































































































mortgage calculator
Shopping for a new home, but unsure what you can afford? Use our mortgage calculator below to see your options.





