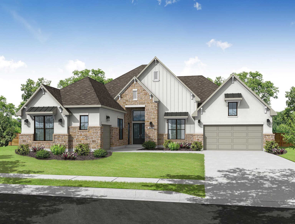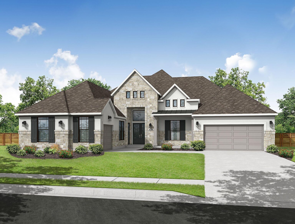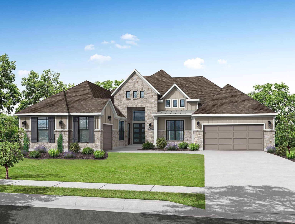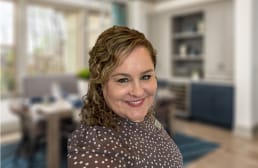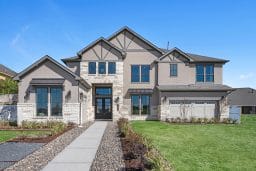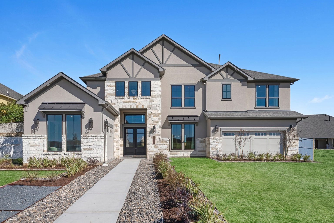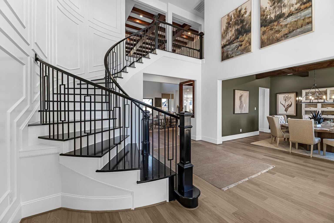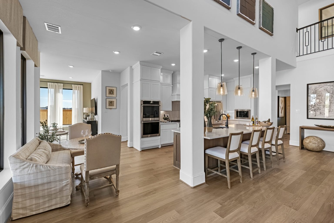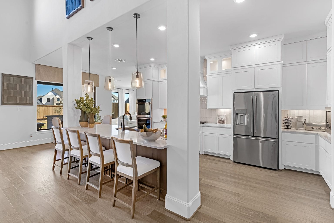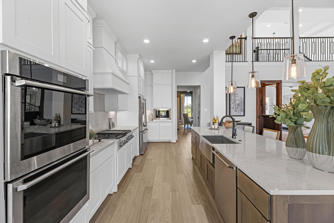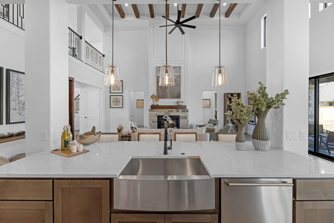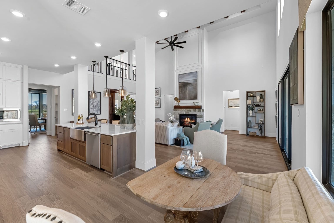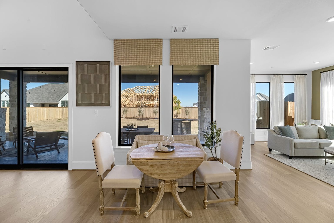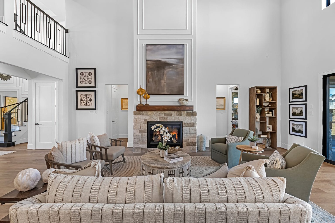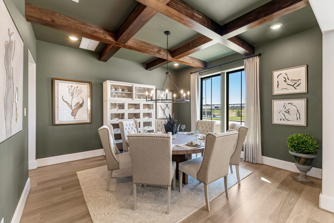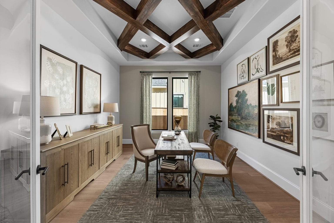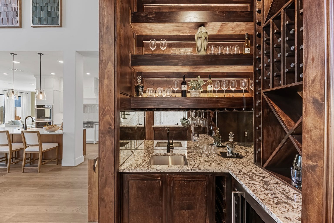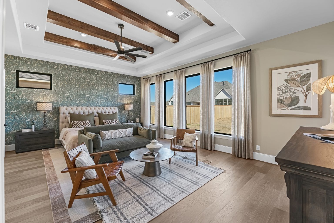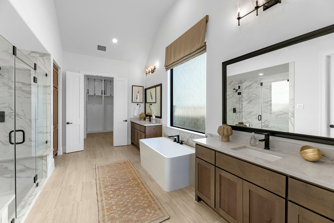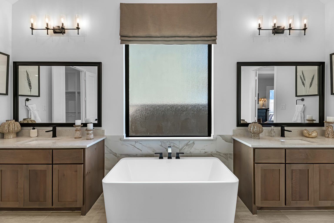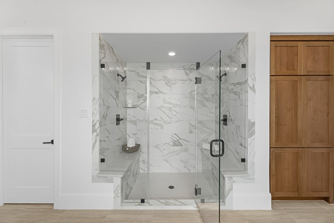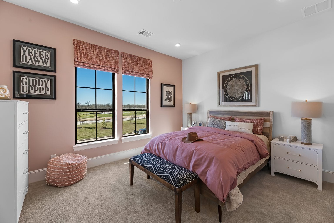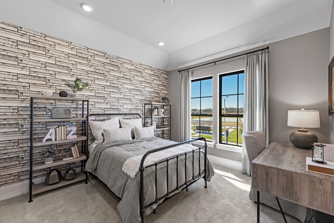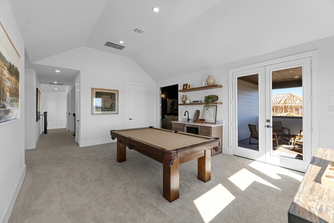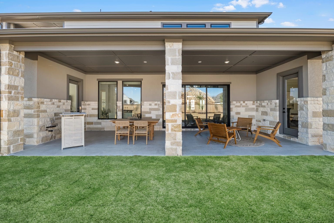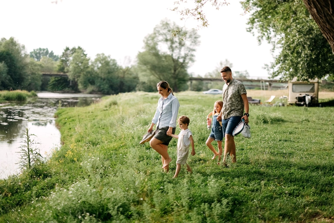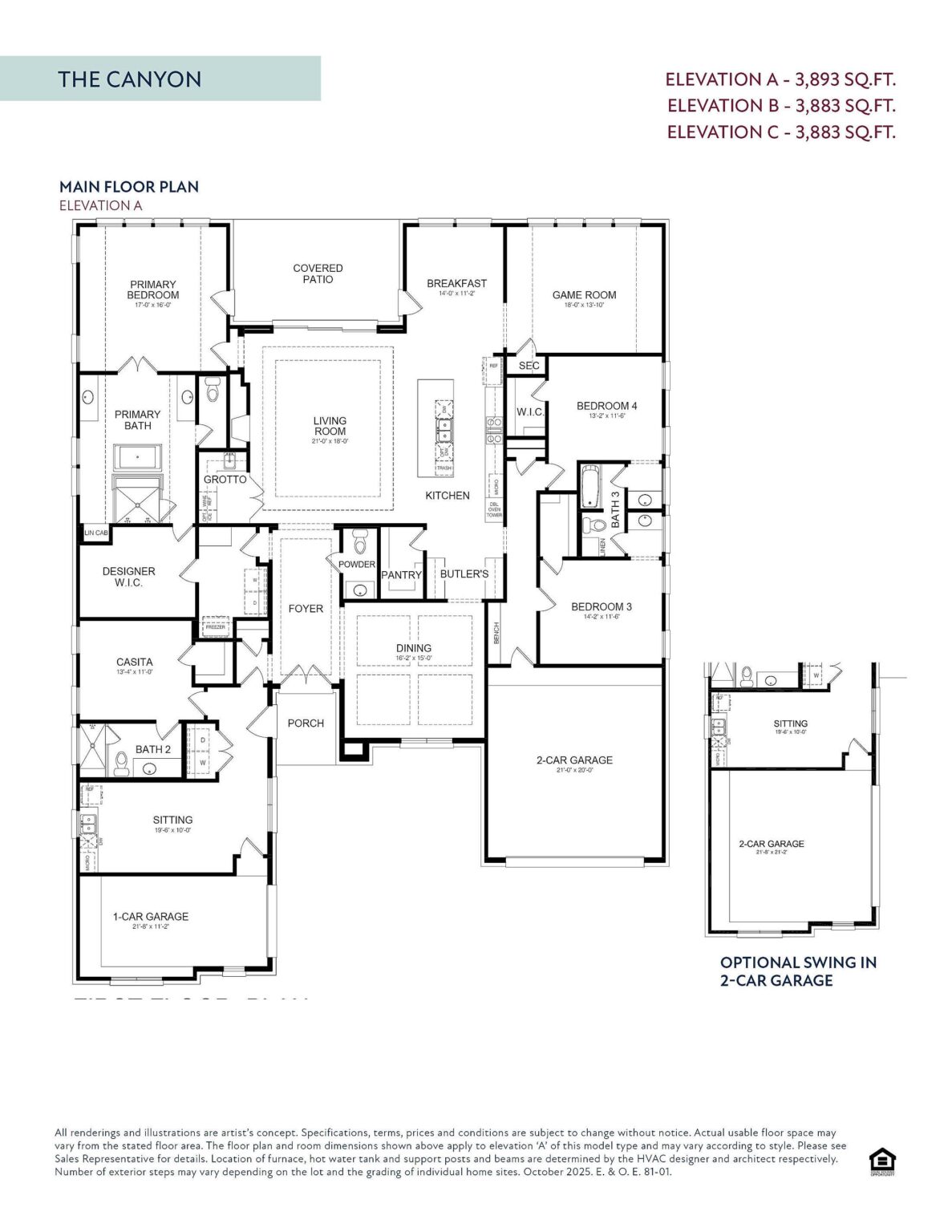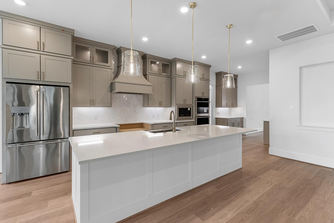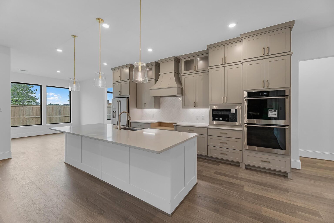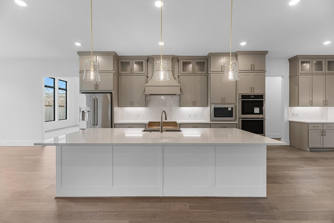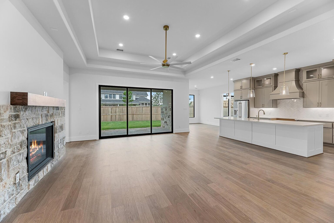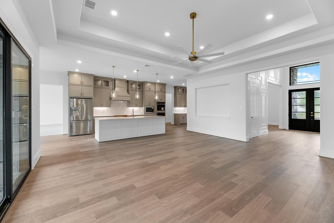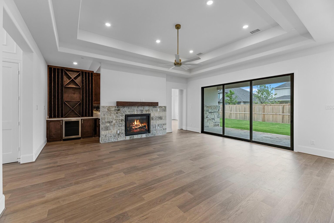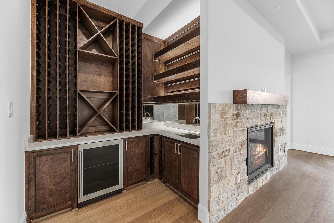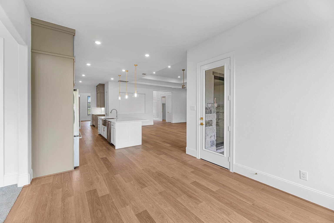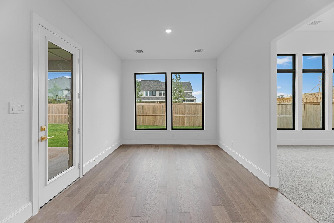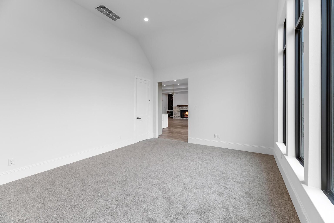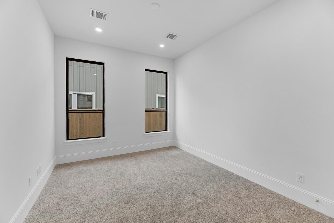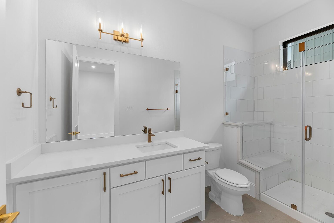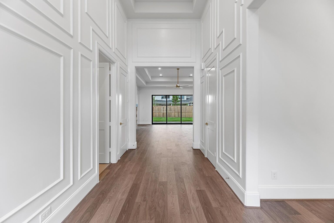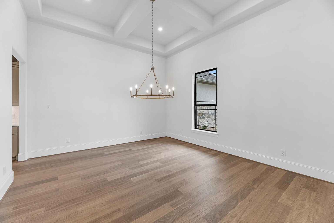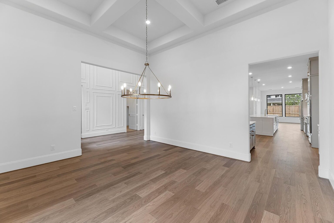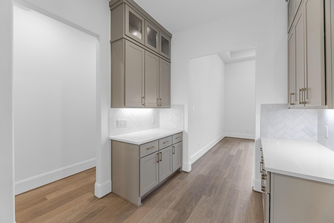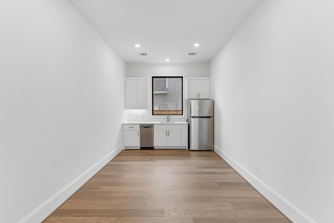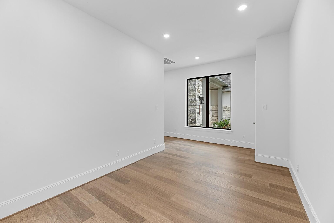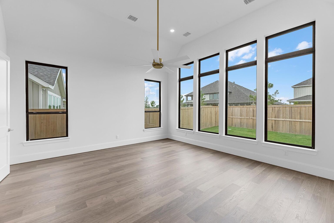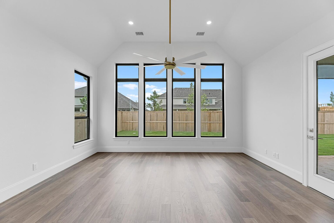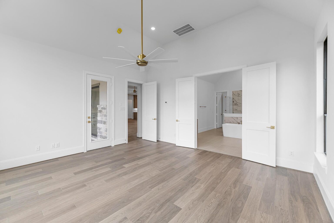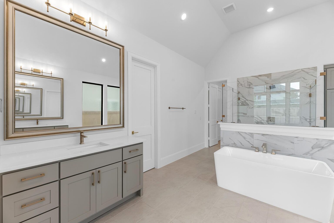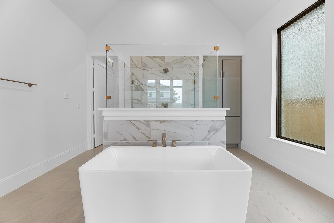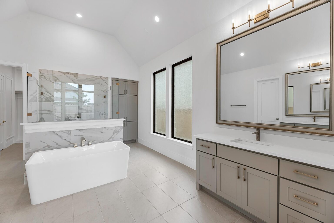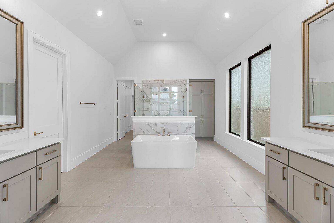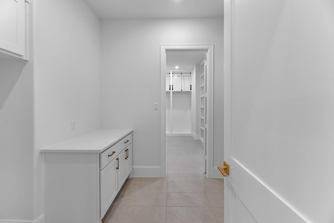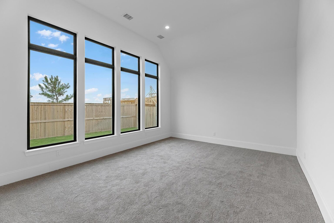The Canyon
The Canyon
The Canyon floor plan in Fulshear Lakes offers 3,893 sq. ft. of expertly crafted living space with 4 bedrooms, 4.5 baths, and a private-entry casita with a sitting area—ideal for guests or multigenerational living. The expansive living room features a custom wine grotto with a bar sink, wine fridge, and under-cabinet lighting, opening to a Texas-sized covered patio with 12’-16’ sliding glass doors and outdoor kitchen pre-plumbing. A chef-inspired kitchen includes Benedettini® soft-close cabinetry, quartz countertops, a 36” 6-burner cooktop, double oven with built-in air fryer and sous vide, and a French-door refrigerator. The luxurious primary suite boasts a freestanding tub, dual Delta® showerheads, and an oversized frameless glass shower. The game room includes a beverage center and opens to a covered balcony. Energy Star® certified and built with high-efficiency Lennox® HVAC, Tech Shield® radiant barrier, and LED lighting throughout, this home is as energy-smart as it is stylish. Additional highlights include smart home prewiring, dual garages with optional swing-in layout, and designer finishes throughout.
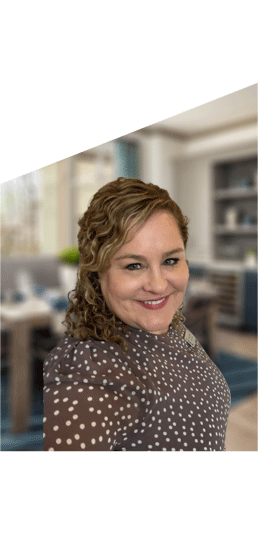
Join the interest list
Learn more about floor plans, elevations, design features, pricing, and special incentives.
- Sunday – Monday: 12 PM – 6 PM
- Tuesday – Saturday: 10 AM – 6 PM
Why Settle?
With Empire Homes, you get $50,000 more in standard features without spending more each month. Plus, low rates and closing costs available on select homes for a limited time.
*Specifications, terms, prices, features, and availability are subject to change without notice. Please see a sales representative for more details. E.&O.E.
DISCOVER THE DIFFERENCE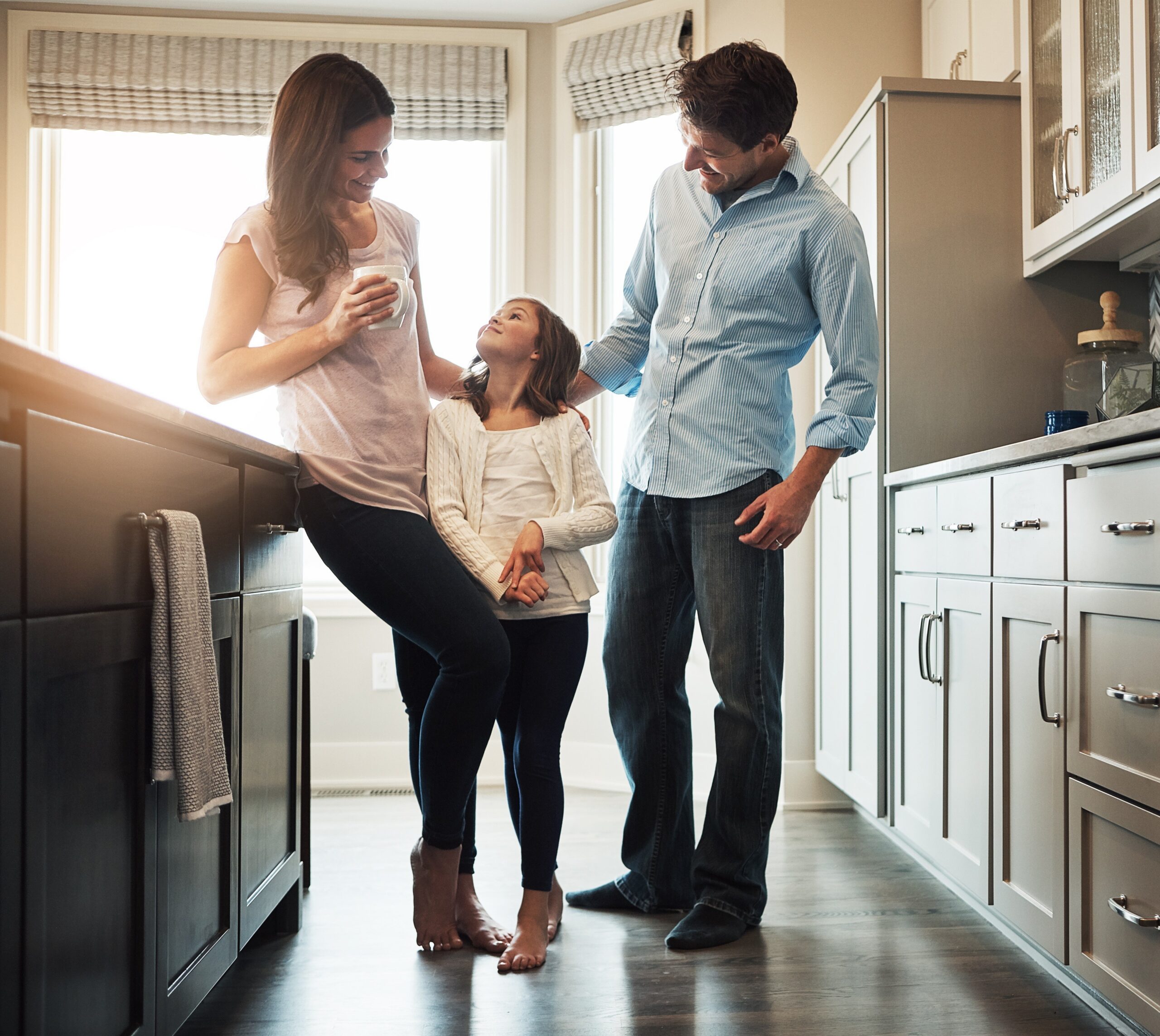
floor plan
Our floor plans are designed with your lifestyle in mind, featuring functional spaces, modern layouts, and the flexibility to suit your needs. Explore the details of this home and find the perfect configuration for your family and everyday living.

exterior options
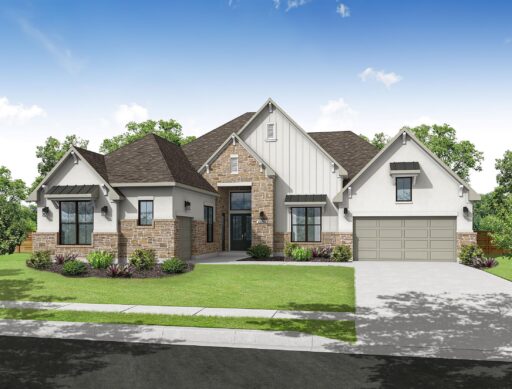
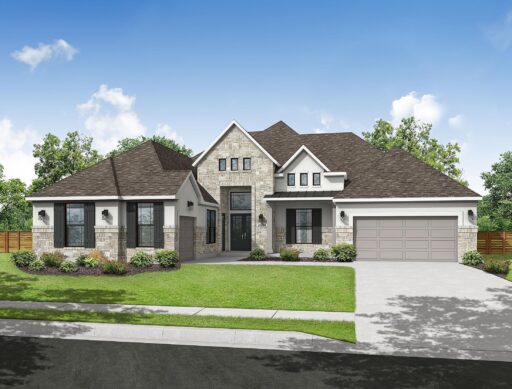
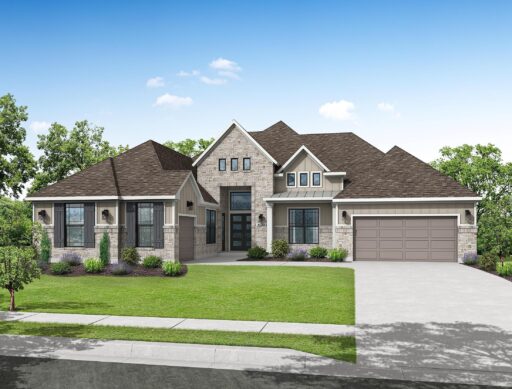
interior design
Our interior design options let you customize your space with both style and function. Explore a variety of finishes, colors, and materials at our Design Center during your design appointments to create the home you’ve always imagined. Our expert Design Consultants will guide you throughout the process.
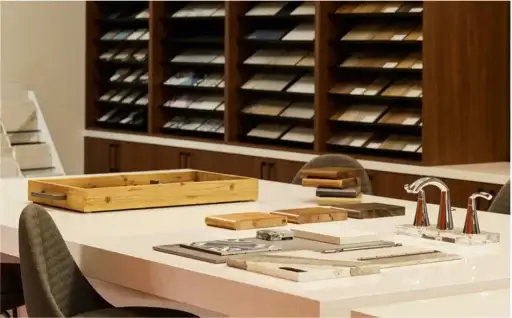
mortgage calculator
Shopping for a new home, but unsure what you can afford? Use our mortgage calculator below to see your options.
