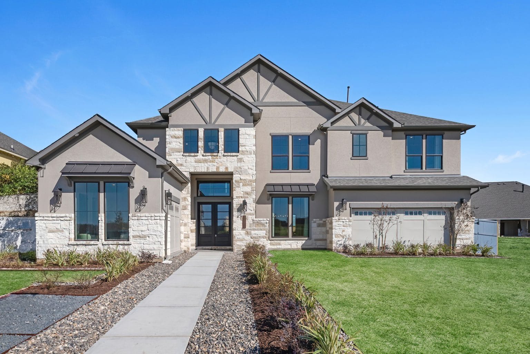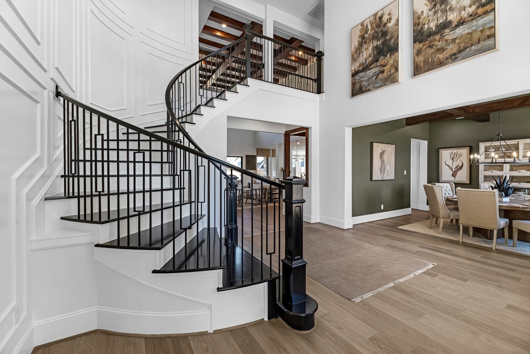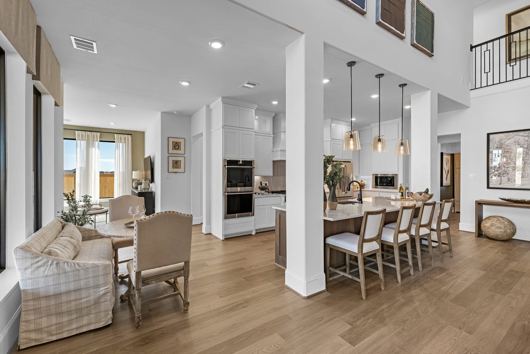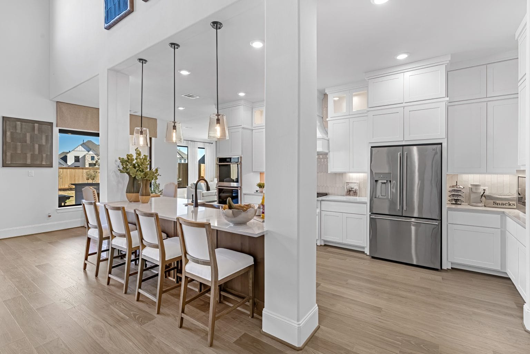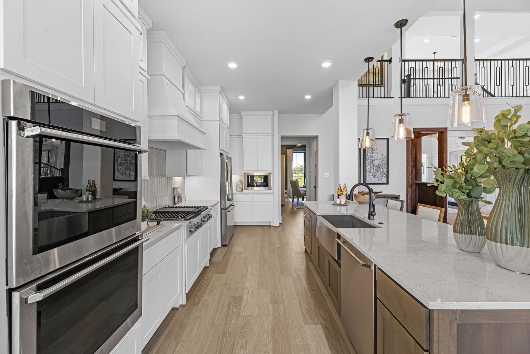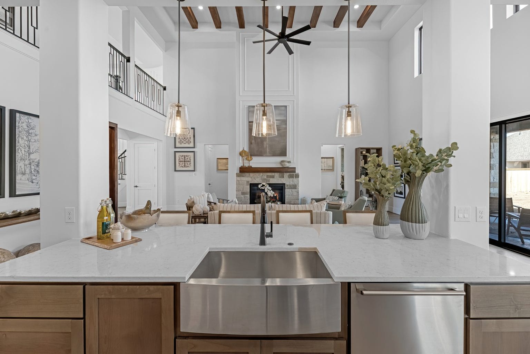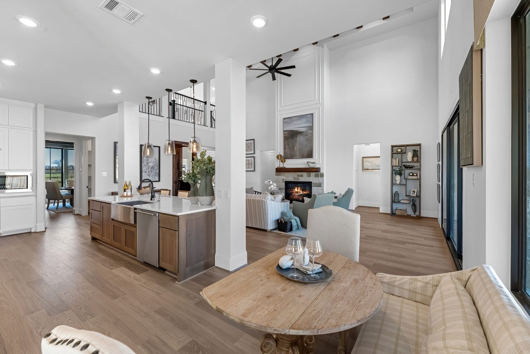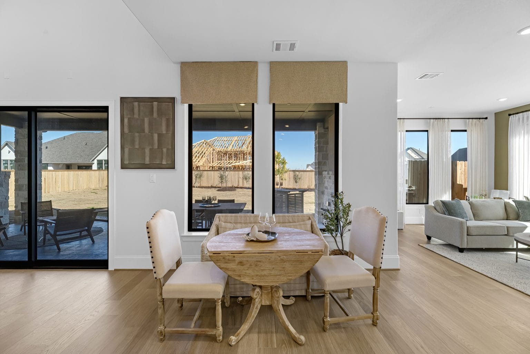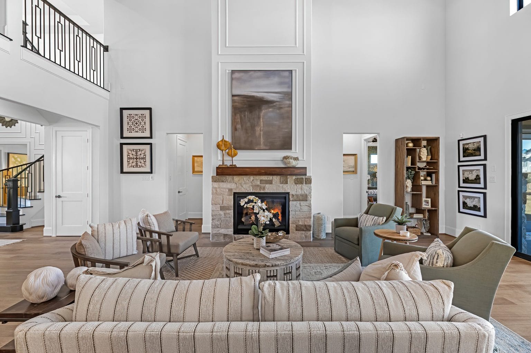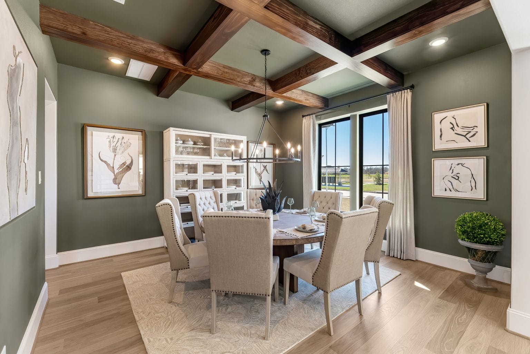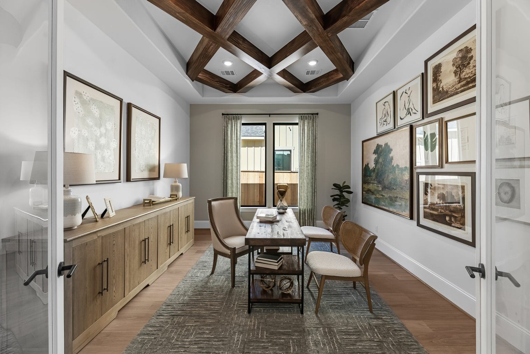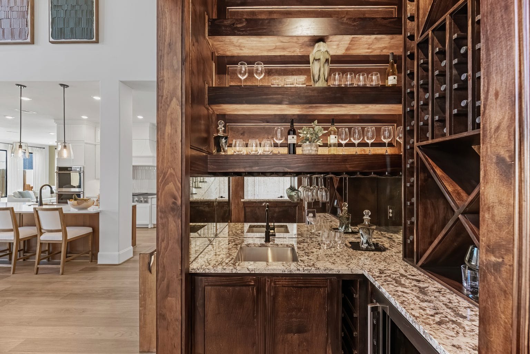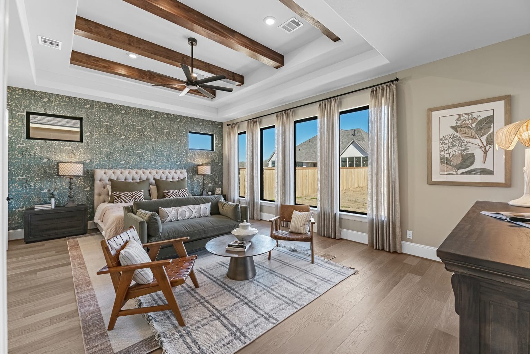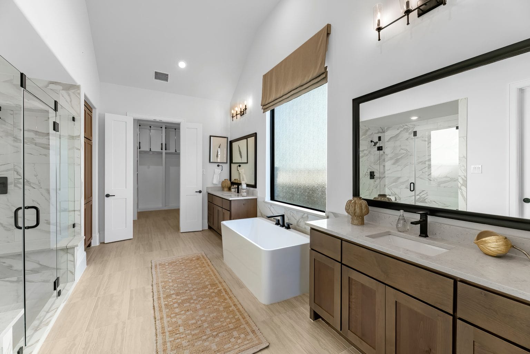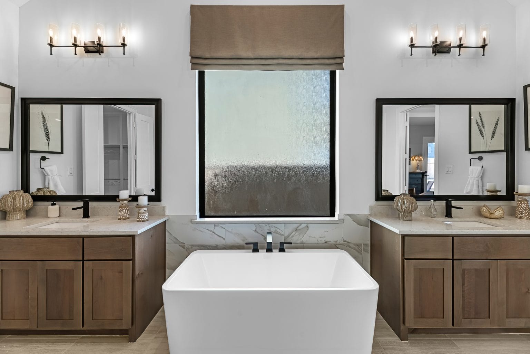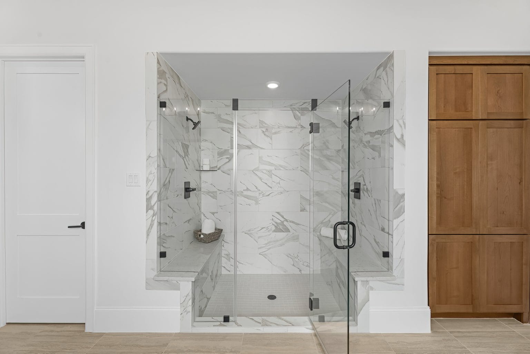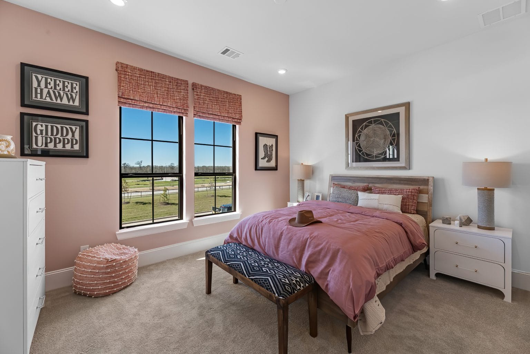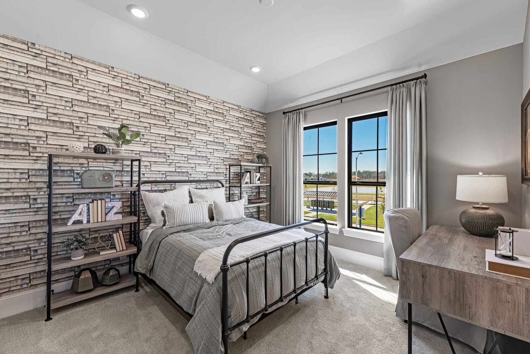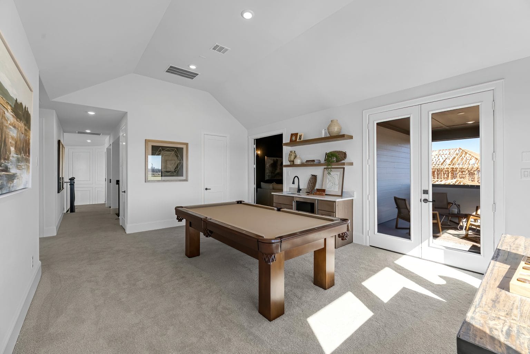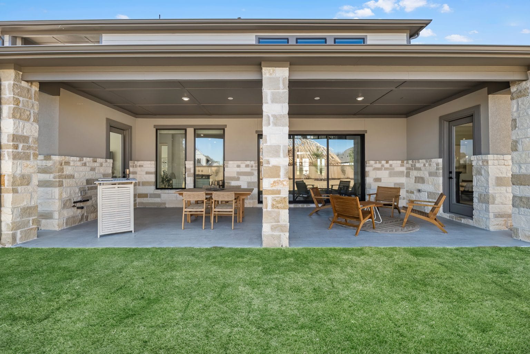The Lexington B
32322 Emerald Spreadwing Pl
- 4,395 SQ. FT.
- 3 garages
- 5 beds
- 3 baths
The Lexington plan blends timeless design with everyday function in a spacious 4,338 sq. ft. layout made for modern living. The main floor flows effortlessly from the chef-inspired kitchen and breakfast area into the open-concept living room and covered patio—perfect for casual family time or weekend entertaining. A tucked-away primary suite offers a private retreat with a spa-style bath, freestanding tub, and a massive designer walk-in closet. With a secondary bedroom and full bath also on the first floor, this plan is ideal for multi-generational living or hosting guests. Upstairs, the home opens to a generous game room, three more bedrooms, and two full baths, all connected by a gallery-style overlook to the living space below. Standout features include a timeless study, wine grotto, quartz countertops throughout, Electrolux® appliances, and pre-wired 5.1 surround sound. From the oversized pantry to the Energy Star® certified construction and tankless water heater, every inch is designed for comfort, convenience, and longevity. Lexington is where grand design meets true livability.
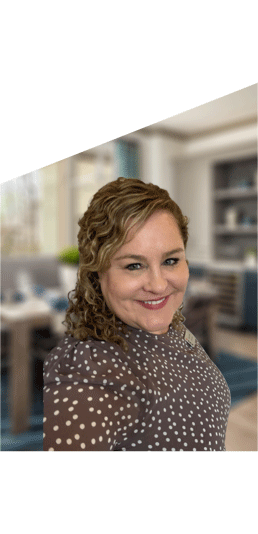
- Sunday & Monday: 12 PM – 5 PM
- Tuesday – Saturday: 10 AM – 5 PM
Say ‘Welcome Home’ With $0 Move-In Costs or Other Incentives Valued Up to $50K
Choose from a curated list of financial perks valued at up to $50,000—including $0 move-in costs—available on select Quick Delivery Homes. This limited-time offer lets you pick the financial perk that fits you best—so you can close with confidence.*
*All incentives are subject to conditions. Please contact our team for more details.
SAVE NOW
floor plan
Our floor plans are designed with your lifestyle in mind, featuring functional spaces, modern layouts, and the flexibility to suit your needs. Explore the details of this home and find the perfect configuration for your family and everyday living.

Similar Quick Delivery Homes








































mortgage calculator
Shopping for a new home, but unsure what you can afford? Use our mortgage calculator below to see your options.





