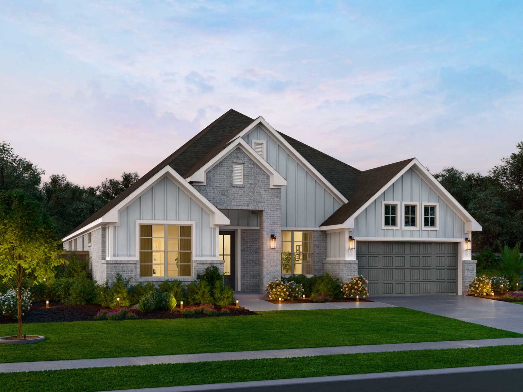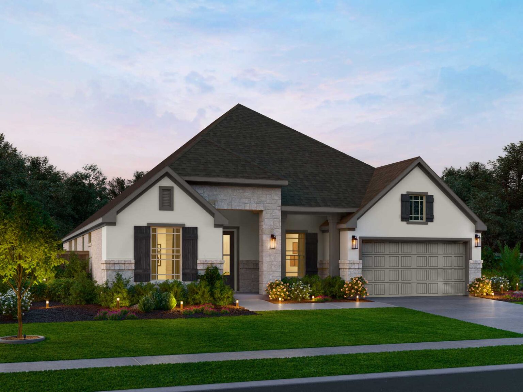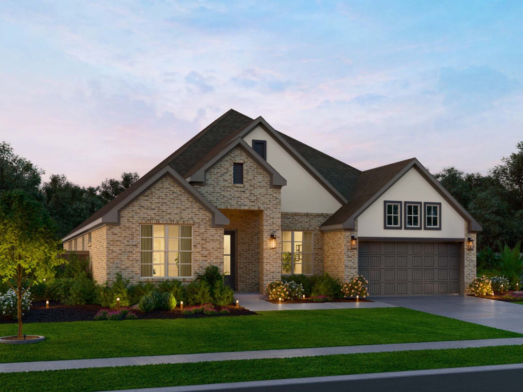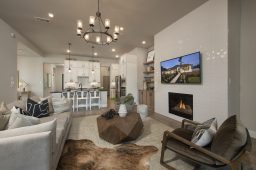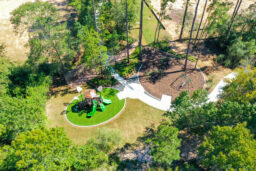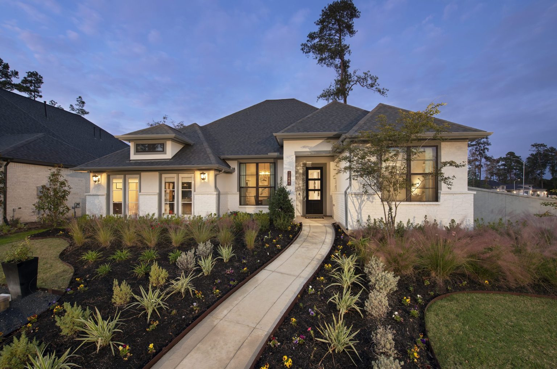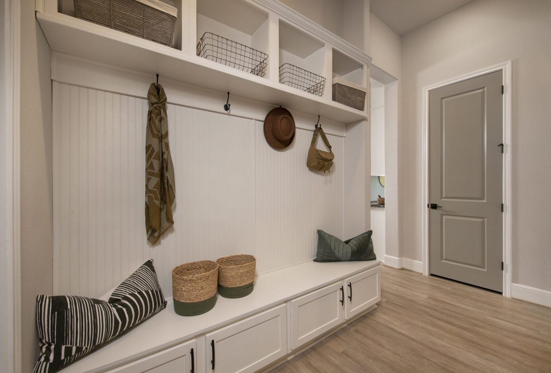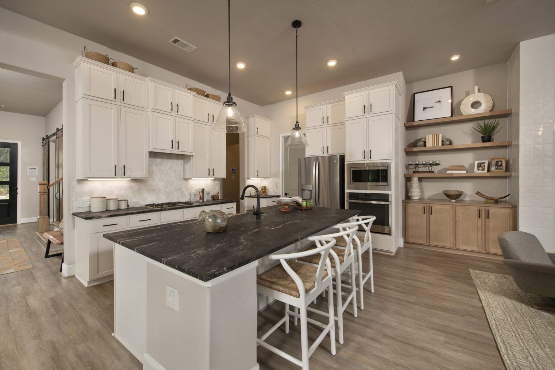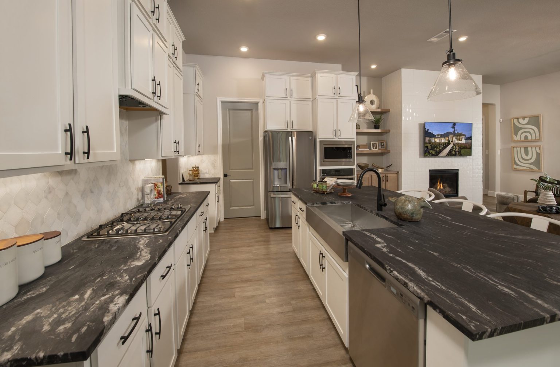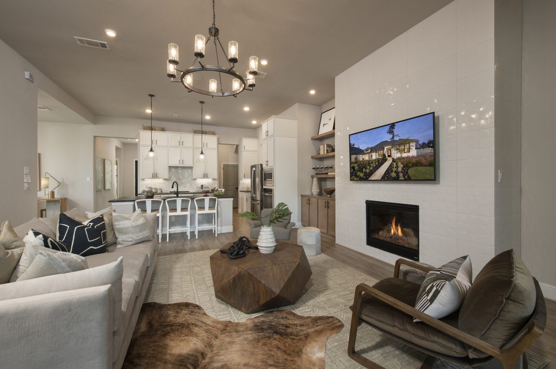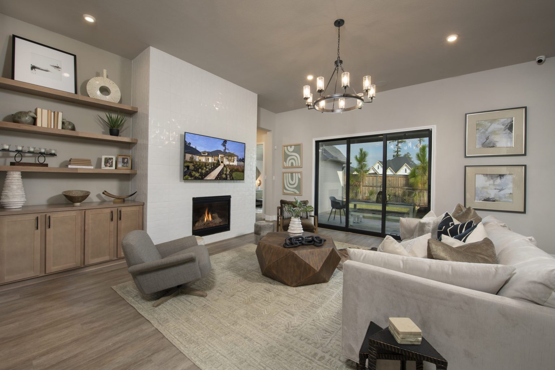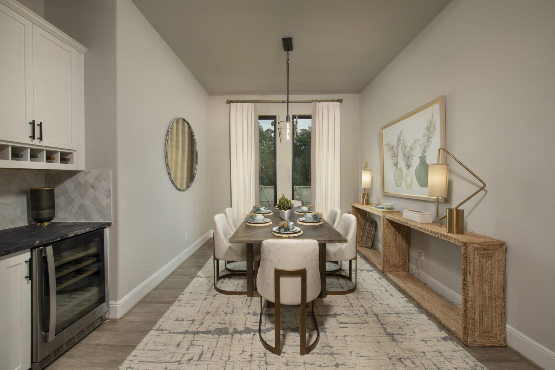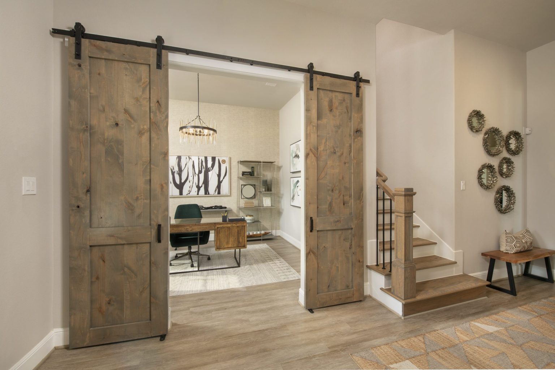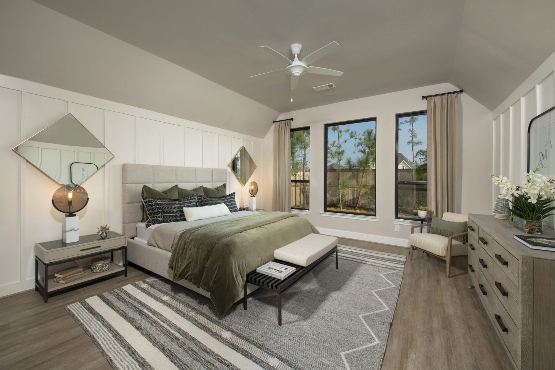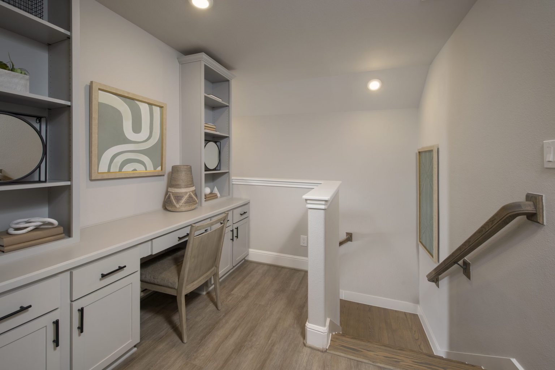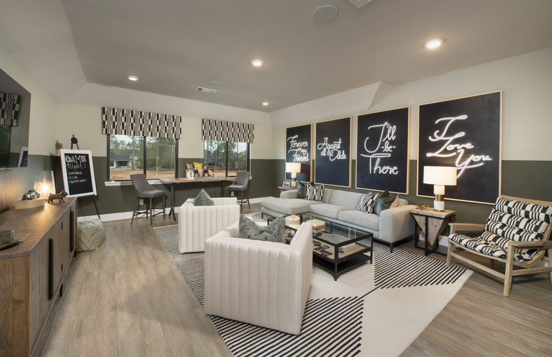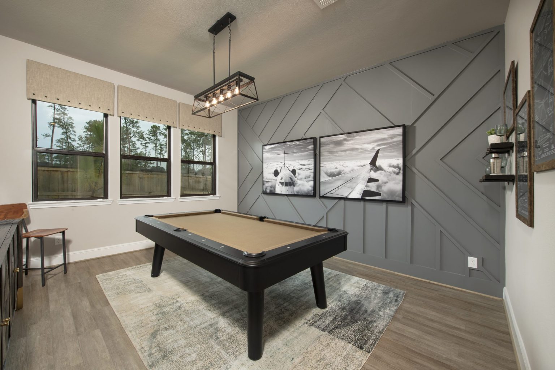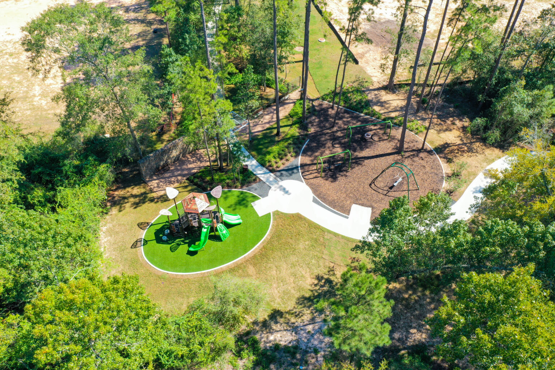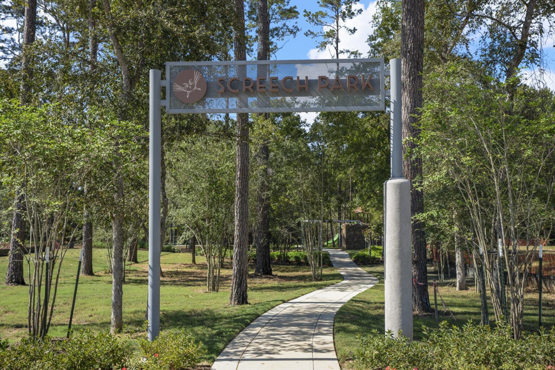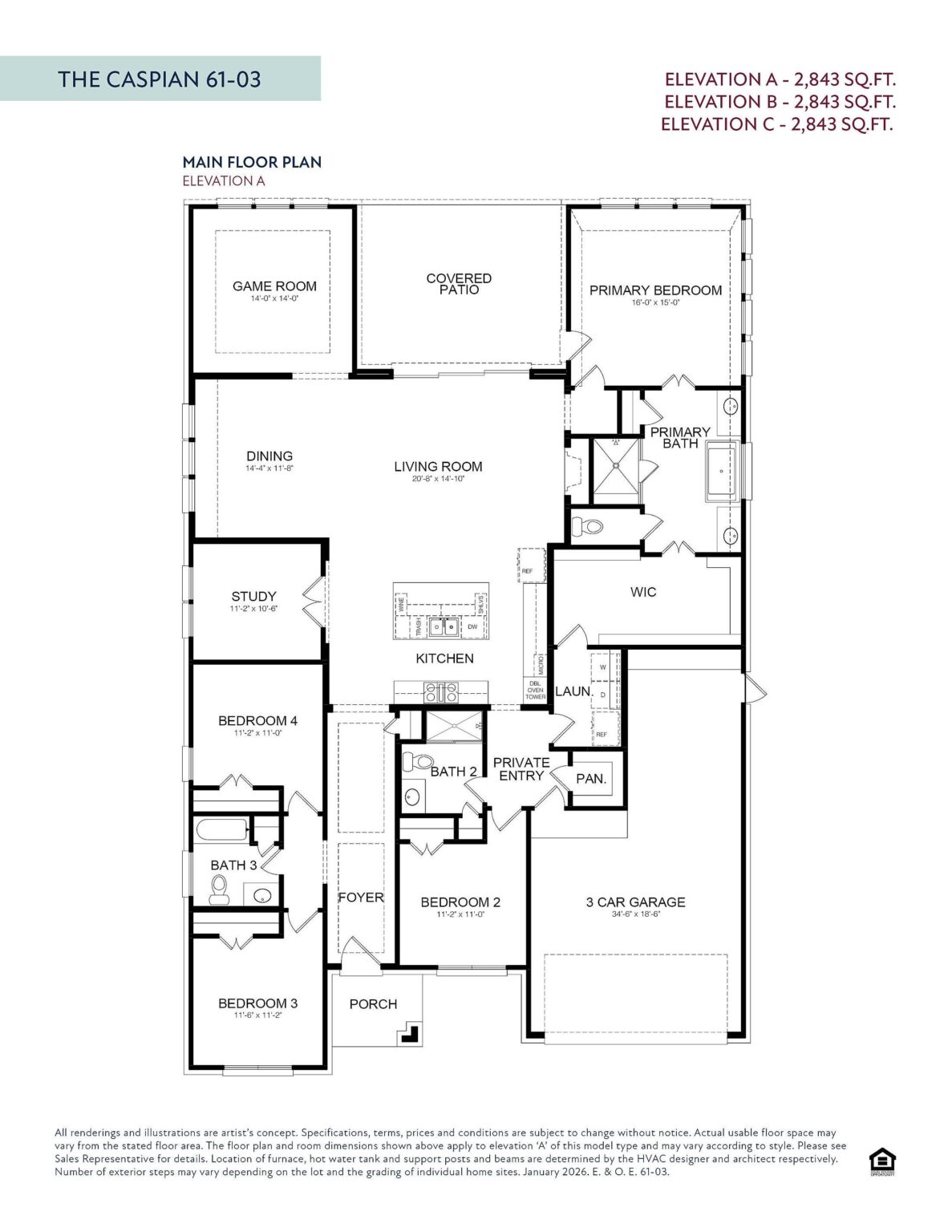The Caspian
The Caspian
The Caspian floor plan offers 2,843 sq. ft. of space designed for families who love both connection and flexibility. An open-concept kitchen with a large island anchors the home, flowing into the dining area and spacious living room. A game room just off the living space and a private study provide options for entertainment, work, or relaxation. The primary suite is tucked away for privacy, complete with a luxurious bath and oversized walk-in closet. Three secondary bedrooms and two full baths are thoughtfully placed at the front, making room for guests, kids, or multi-generational living. A covered patio, three-car garage, and private entry add convenience and functionality. With its versatile layout and family-friendly design, the Caspian makes everyday living both practical and enjoyable.
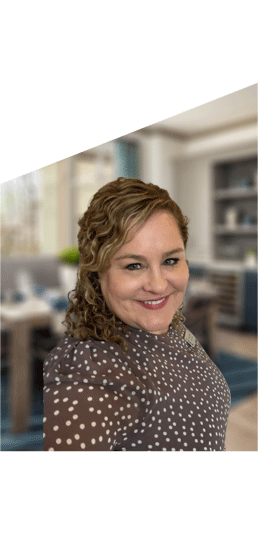
Join the interest list
Learn more about floor plans, elevations, design features, pricing, and special incentives.
- Sunday – Monday: 12 PM – 6 PM
- Tuesday – Saturday: 10 AM – 6 PM
Why Settle?
With Empire Homes, you get $50,000 more in standard features without spending more each month. Plus, low rates and closing costs available on select homes for a limited time.
*Specifications, terms, prices, features, and availability are subject to change without notice. Please see a sales representative for more details. E.&O.E.
DISCOVER THE DIFFERENCE
floor plan
Our floor plans are designed with your lifestyle in mind, featuring functional spaces, modern layouts, and the flexibility to suit your needs. Explore the details of this home and find the perfect configuration for your family and everyday living.

exterior options
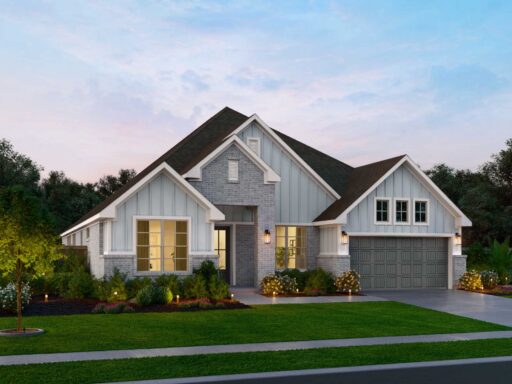
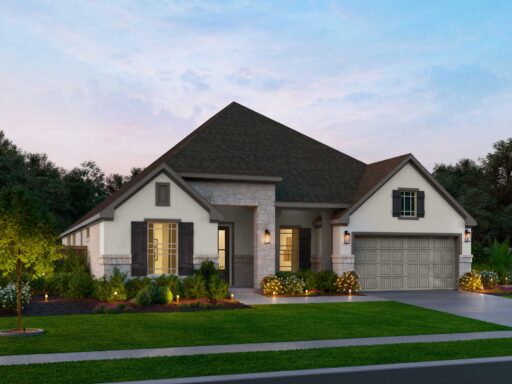
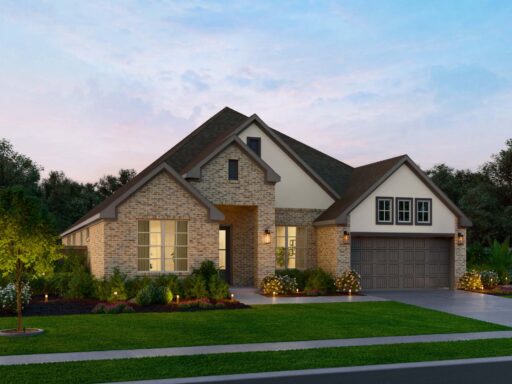
interior design
Our interior design options let you customize your space with both style and function. Explore a variety of finishes, colors, and materials at our Design Center during your design appointments to create the home you’ve always imagined. Our expert Design Consultants will guide you throughout the process.
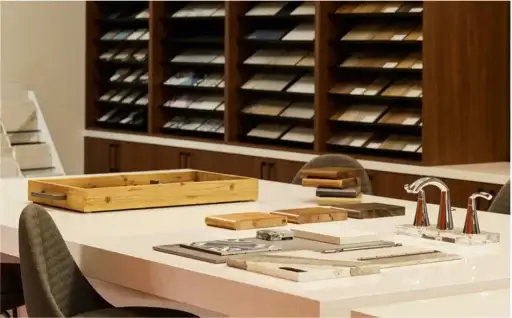
mortgage calculator
Shopping for a new home, but unsure what you can afford? Use our mortgage calculator below to see your options.
