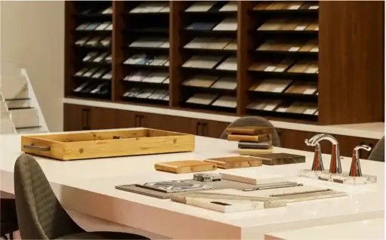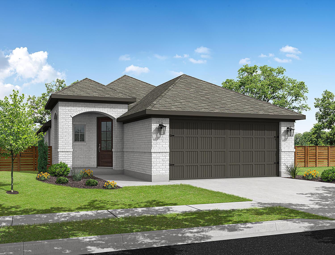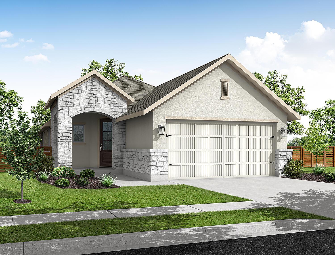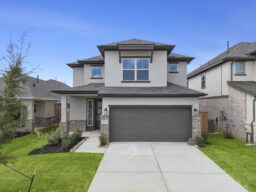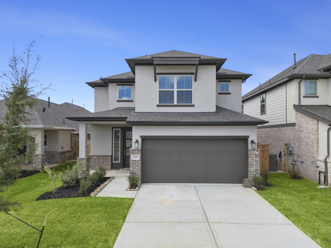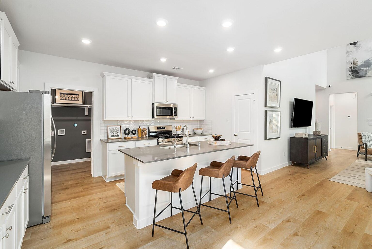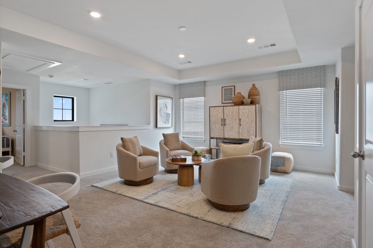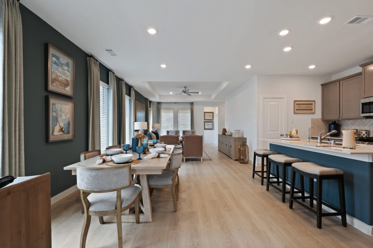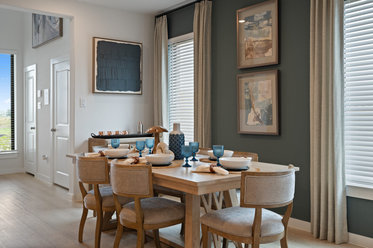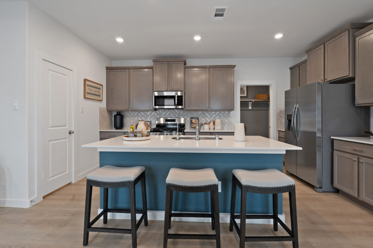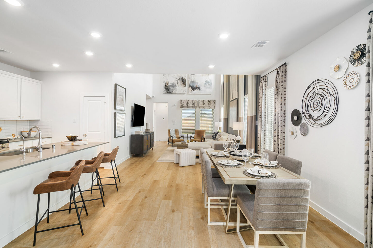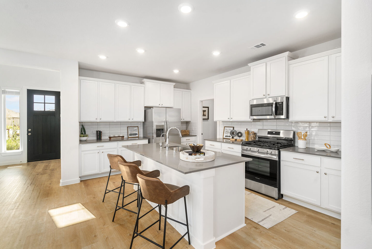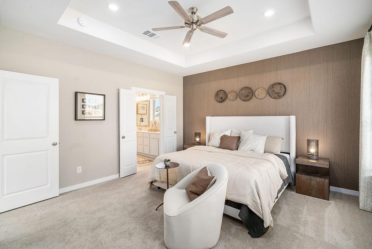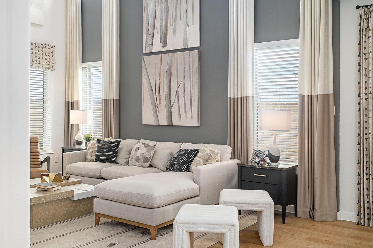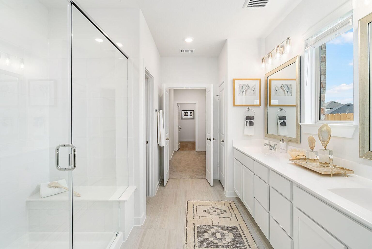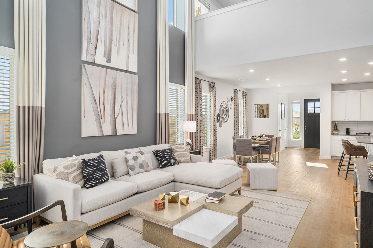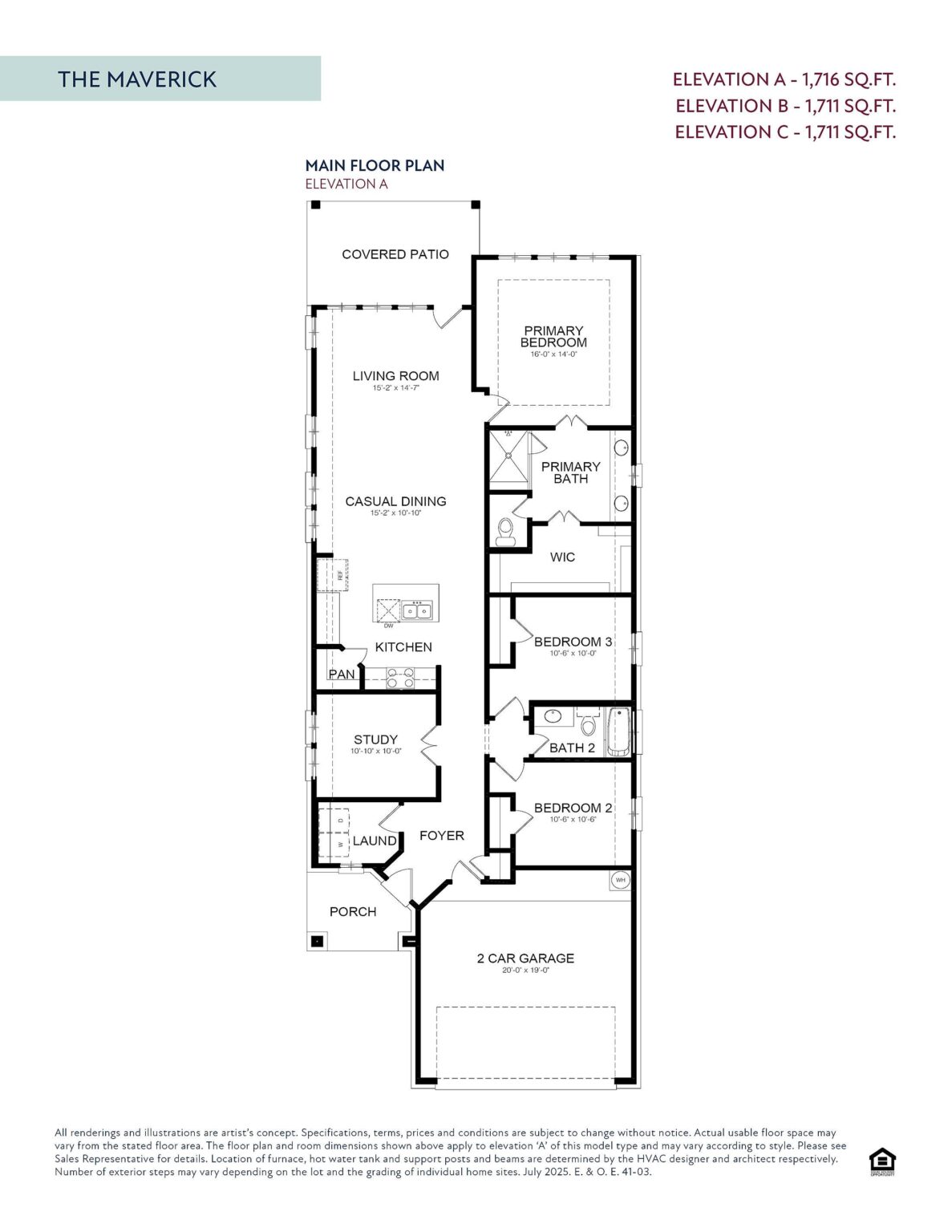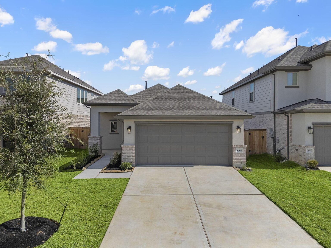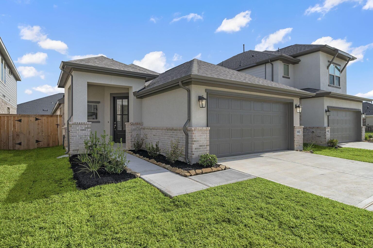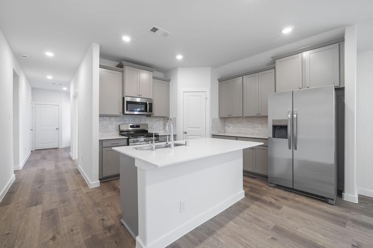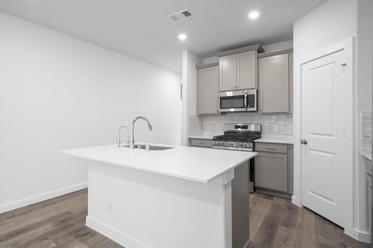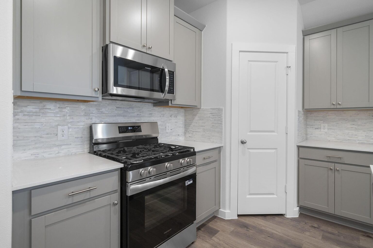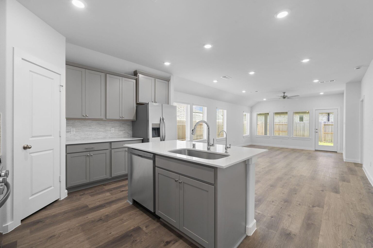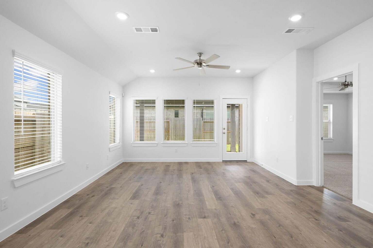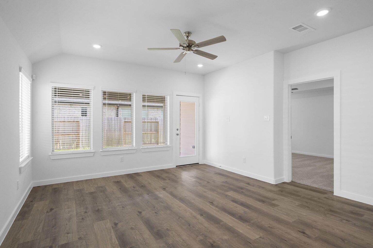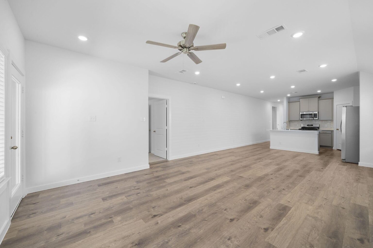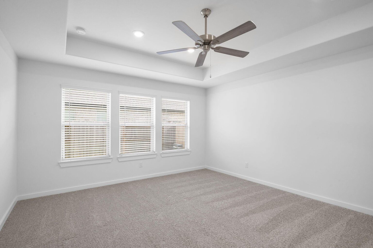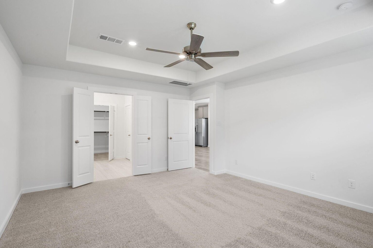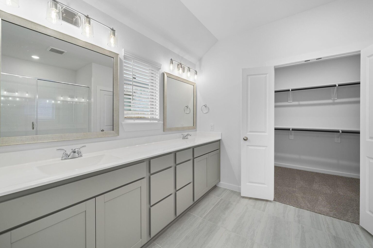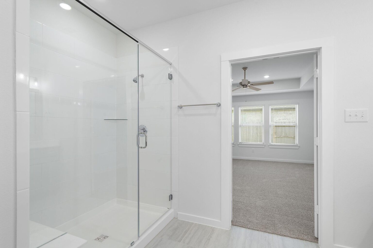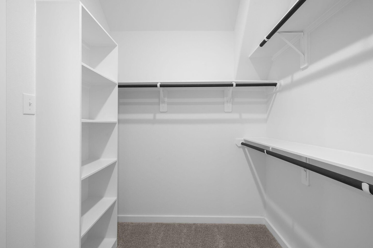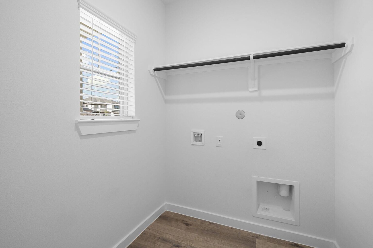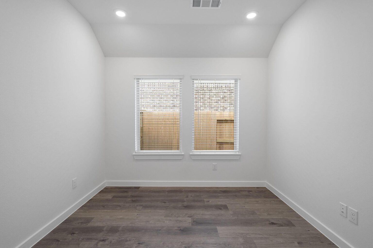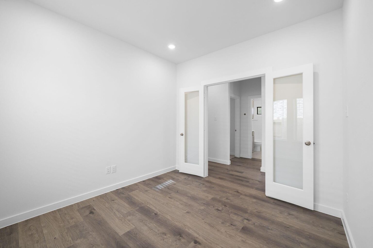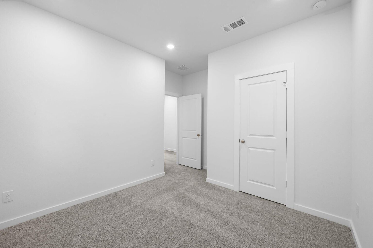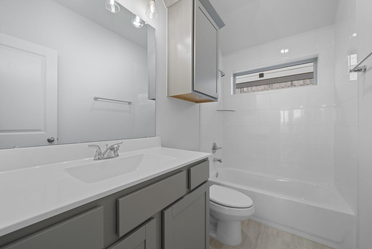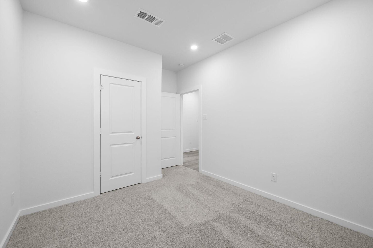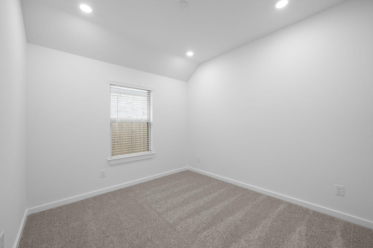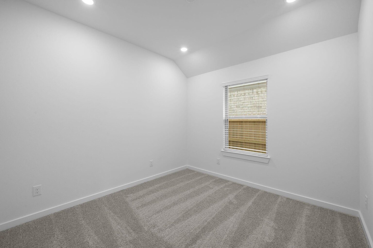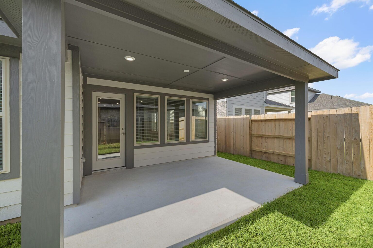The Maverick
The Maverick
The Maverick is a thoughtfully designed single-story home that centers around a spacious, open-concept kitchen, casual dining area, and living room, making it ideal for modern living and entertaining. At the rear, the private primary suite offers serene backyard views, a large walk-in closet, and a luxurious bathroom with dual sinks. This floor plan also includes a versatile enclosed study, perfect for working from home, and two additional bedrooms. A covered patio provides a great outdoor space for al fresco dining or relaxation, completing this 1,716-sqft home.
Virtual Tours
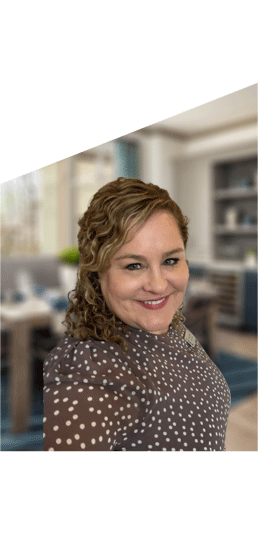
Join the interest list
Learn more about floor plans, elevations, design features, pricing, and special incentives.
- Sunday – Monday: 12 PM – 6 PM
- Tuesday – Saturday: 10 AM – 6 PM
Why Settle?
With Empire Homes, you get $50,000 more in standard features without spending more each month. Plus, low rates and closing costs available on select homes for a limited time.
*Specifications, terms, prices, features, and availability are subject to change without notice. Please see a sales representative for more details. E.&O.E.
DISCOVER THE DIFFERENCE
floor plan
Our floor plans are designed with your lifestyle in mind, featuring functional spaces, modern layouts, and the flexibility to suit your needs. Explore the details of this home and find the perfect configuration for your family and everyday living.

exterior options
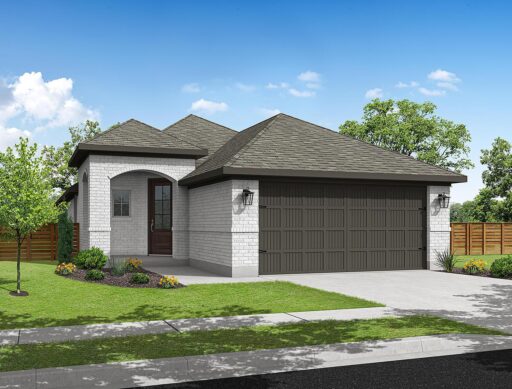
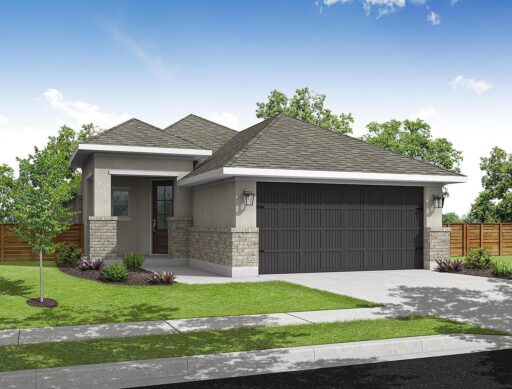
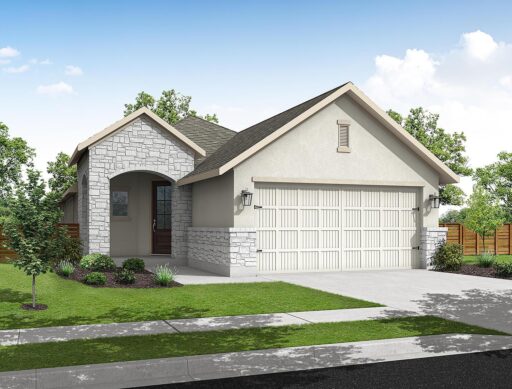
interior design
Our interior design options let you customize your space with both style and function. Explore a variety of finishes, colors, and materials at our Design Center during your design appointments to create the home you’ve always imagined. Our expert Design Consultants will guide you throughout the process.
